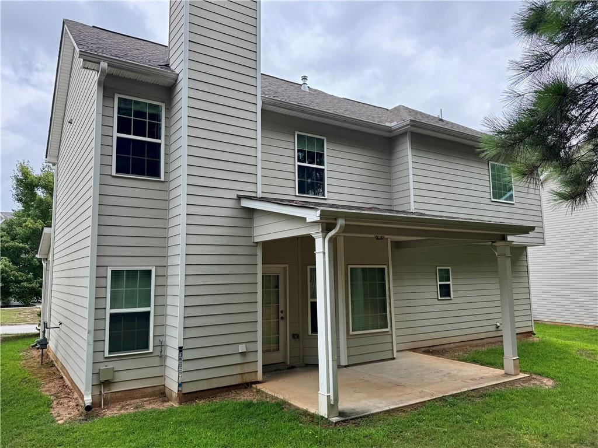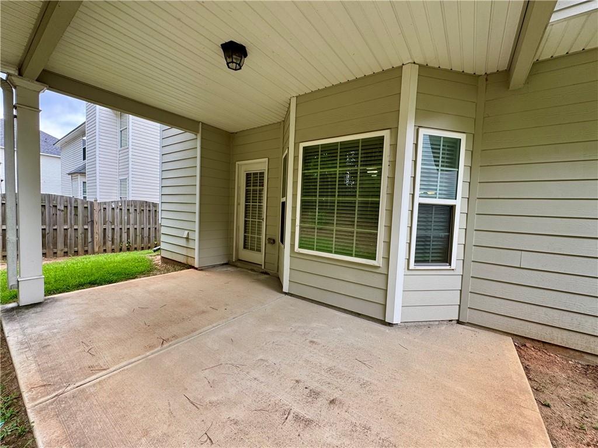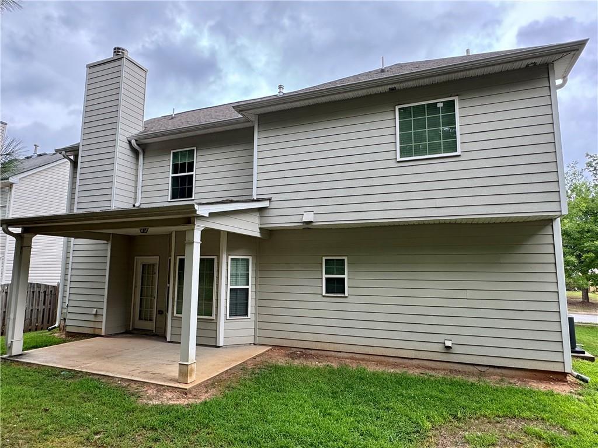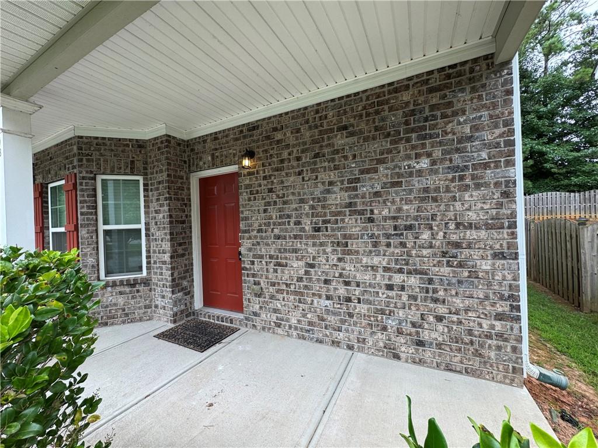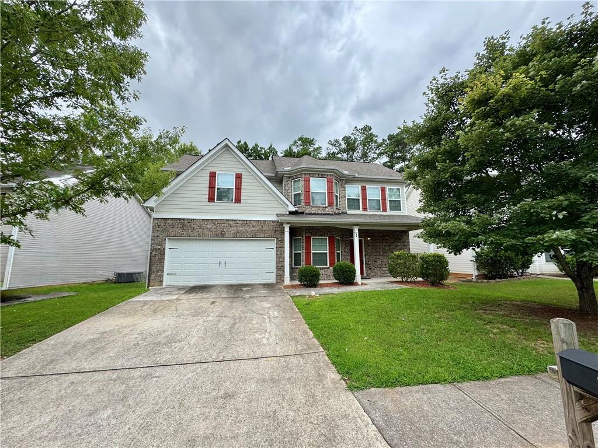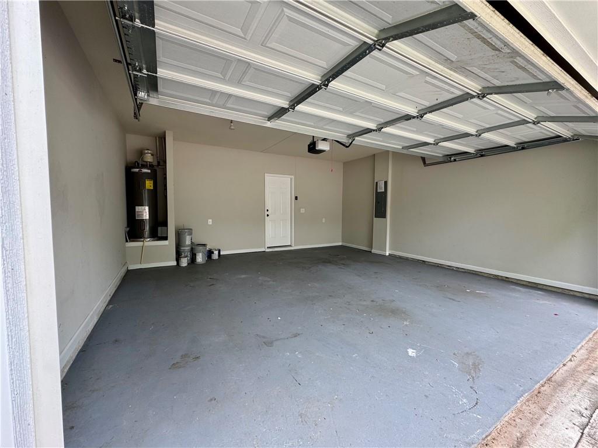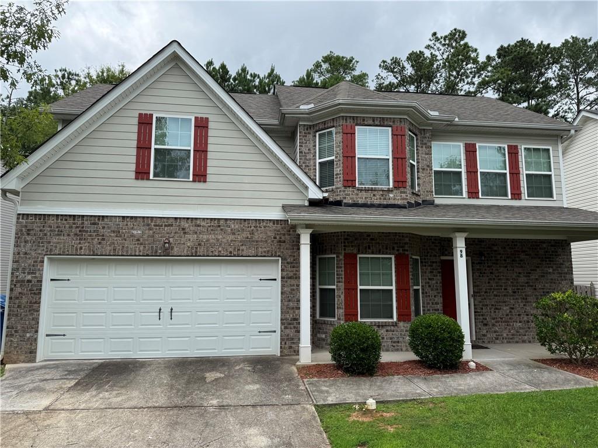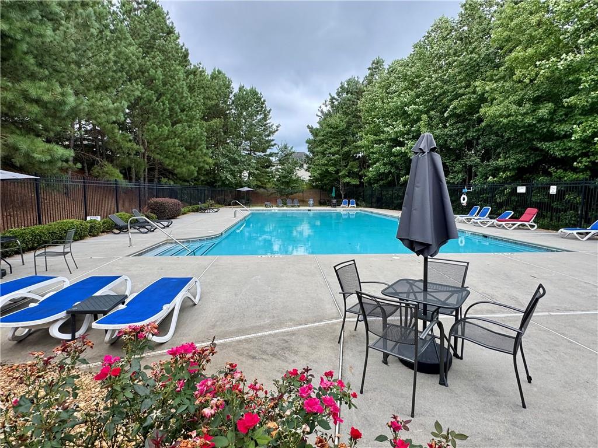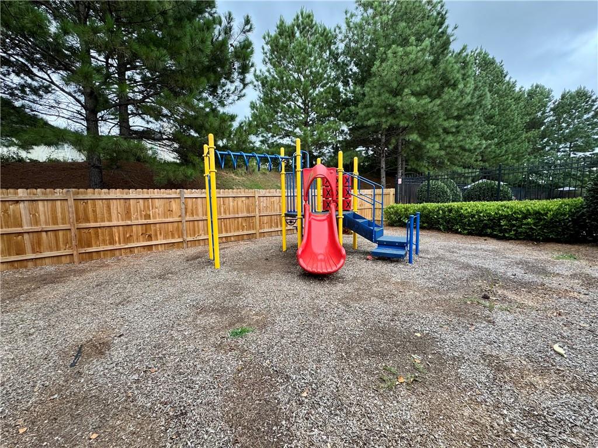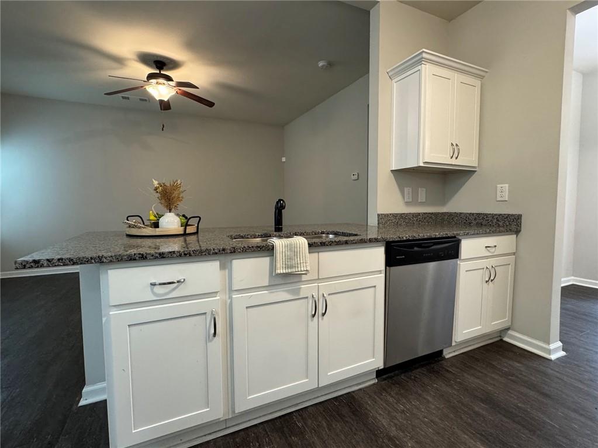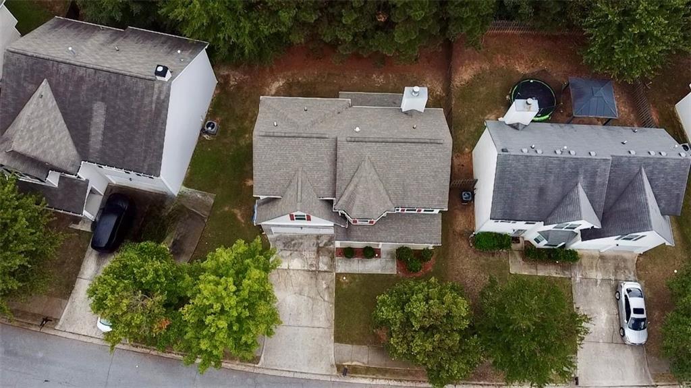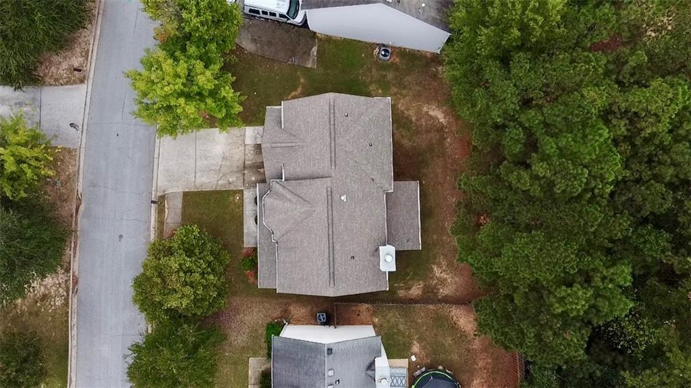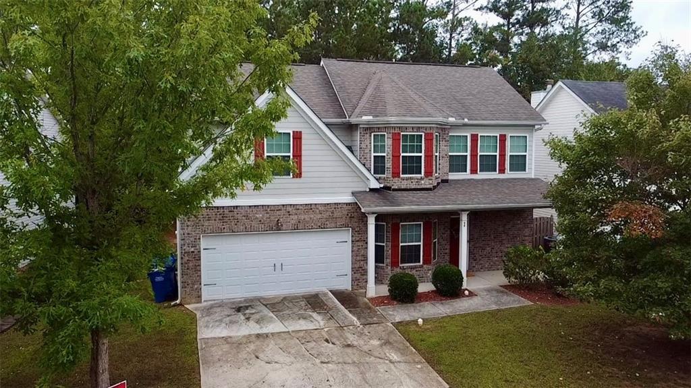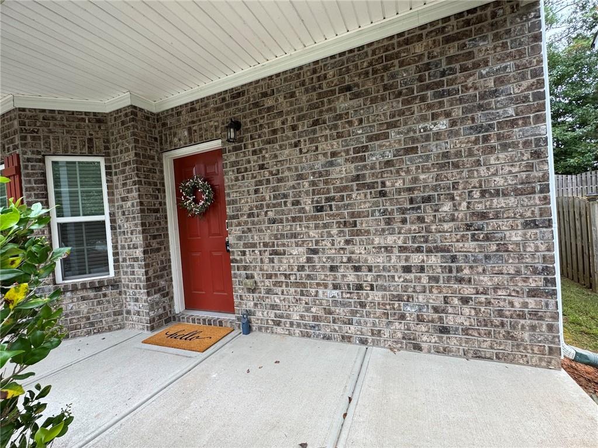98 Baywood Way
Hiram, GA 30141
$324,900
Welcome to this spacious 4-bedroom, 2.5-bath home offering comfort, style, and functionality throughout. Step into the inviting foyer with a convenient storage closet beneath the stairs, leading into the open-concept family room featuring a cozy wood-burning fireplace. The family room flows seamlessly into the breakfast area with a charming bay window and the large, modern kitchen. Here you’ll find white shaker cabinets, stainless steel appliances, granite bar-top counters, and a deep pantry—perfect for everyday living and entertaining. Just off the kitchen, a bright dining room provides the ideal setting for meals or a versatile home office. Down the hall, you’ll find a convenient half bath, coat closet, laundry room, and interior access to the garage. Upstairs, the expansive primary suite boasts a tray ceiling, a cozy nook with attic access, and a luxurious en suite bath complete with dual vanities, a soaking tub, and a separate shower. The oversized walk-in closet offers abundant shelving and storage. Three additional spacious bedrooms share a full bath, which also connects directly to one of the bedrooms. Throughout the home, beautiful LVP flooring adds both style and durability. Step outside to a covered back porch overlooking the private backyard—perfect for relaxing or entertaining. Neighborhood amenities include a pool and playground for added enjoyment.
- SubdivisionBallentine Pointe
- Zip Code30141
- CityHiram
- CountyPaulding - GA
Location
- ElementaryHiram
- JuniorP.B. Ritch
- HighHiram
Schools
- StatusActive
- MLS #7654109
- TypeResidential
MLS Data
- Bedrooms4
- Bathrooms2
- Half Baths1
- Bedroom DescriptionOversized Master
- RoomsAttic
- FeaturesHigh Ceilings 9 ft Main, Double Vanity, Tray Ceiling(s), High Speed Internet, Walk-In Closet(s)
- KitchenCabinets White, Stone Counters, Pantry, View to Family Room
- AppliancesDishwasher, Refrigerator, Gas Range, Microwave, Washer, Dryer
- HVACCentral Air, Electric
- Fireplaces1
- Fireplace DescriptionFamily Room, Masonry
Interior Details
- StyleCraftsman, Traditional
- ConstructionBrick, Cement Siding
- Built In2018
- StoriesArray
- ParkingAttached, Driveway, Garage Faces Front
- FeaturesRain Gutters
- ServicesHomeowners Association, Playground, Near Schools, Pool
- UtilitiesWater Available, Electricity Available, Sewer Available
- SewerPublic Sewer
- Lot DescriptionPrivate, Front Yard, Back Yard
- Lot Dimensions60 x 140
- Acres0.19
Exterior Details
Listing Provided Courtesy Of: Keller Williams Realty ATL Part 770-692-0888
Listings identified with the FMLS IDX logo come from FMLS and are held by brokerage firms other than the owner of
this website. The listing brokerage is identified in any listing details. Information is deemed reliable but is not
guaranteed. If you believe any FMLS listing contains material that infringes your copyrighted work please click here
to review our DMCA policy and learn how to submit a takedown request. © 2026 First Multiple Listing
Service, Inc.
This property information delivered from various sources that may include, but not be limited to, county records and the multiple listing service. Although the information is believed to be reliable, it is not warranted and you should not rely upon it without independent verification. Property information is subject to errors, omissions, changes, including price, or withdrawal without notice.
For issues regarding this website, please contact Eyesore at 678.692.8512.
Data Last updated on January 28, 2026 1:03pm











































