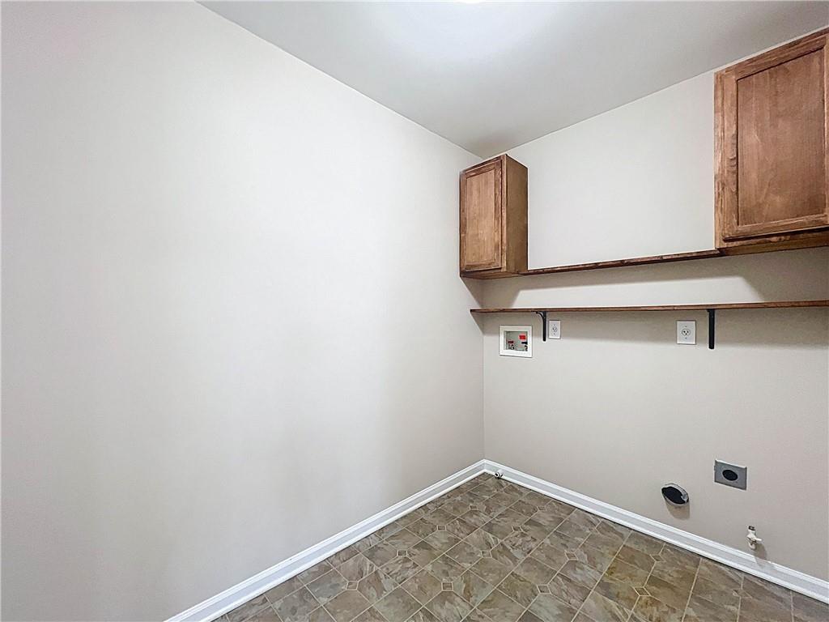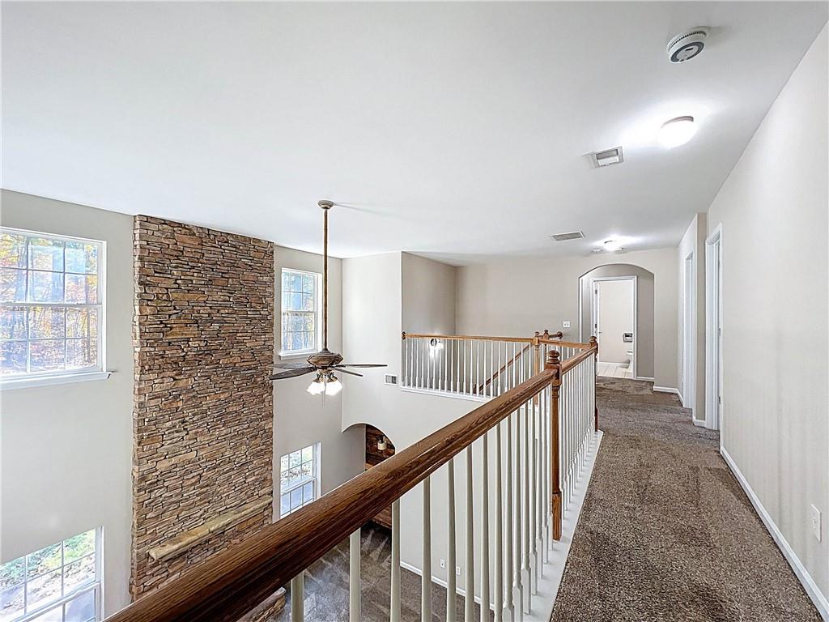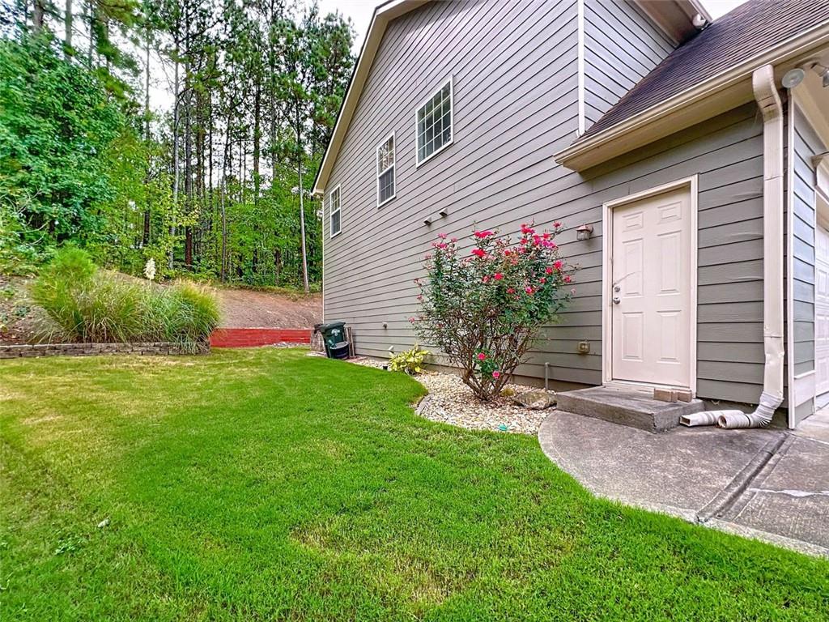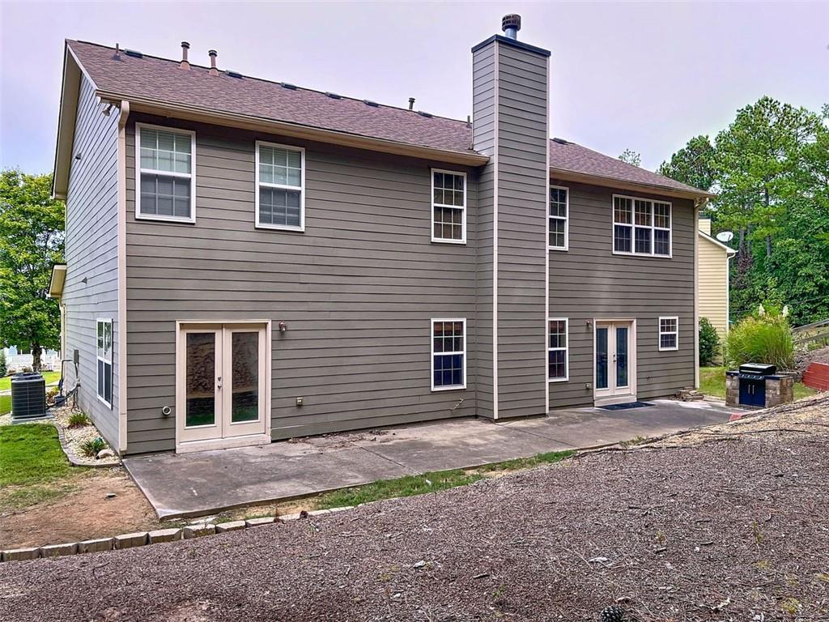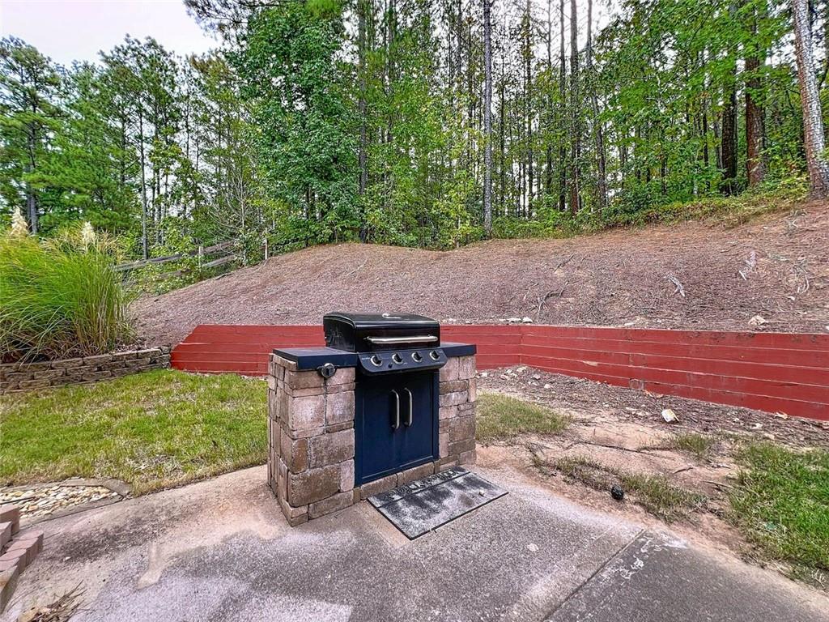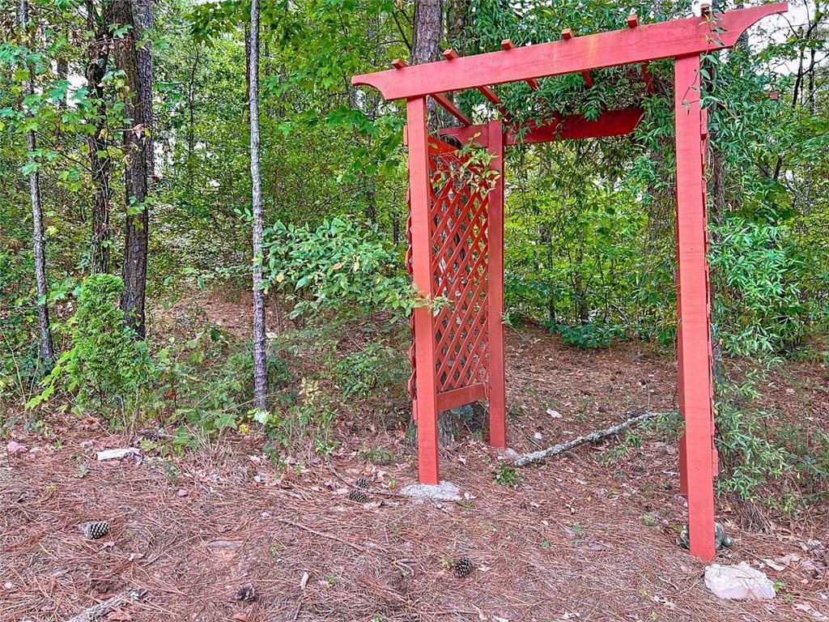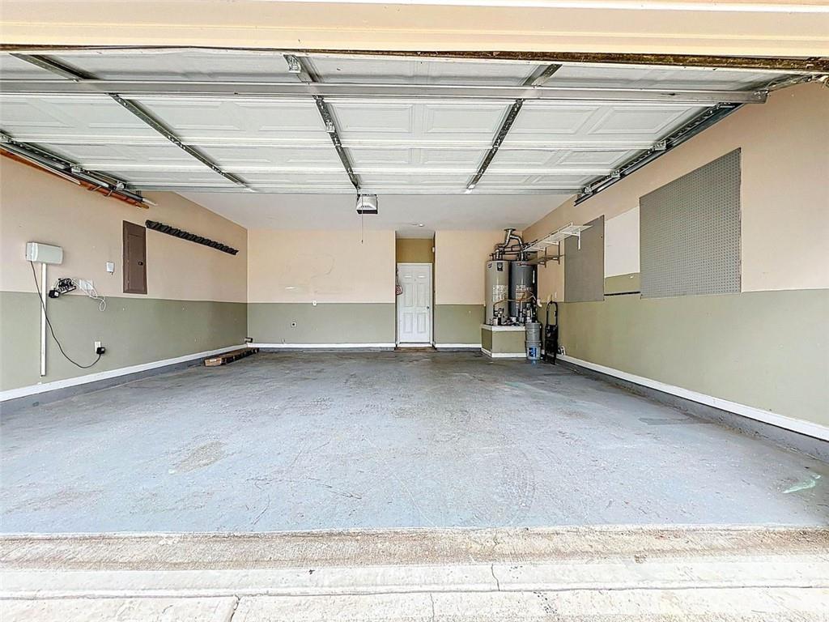262 Lilyfield Lane
Acworth, GA 30101
$430,000
On hold- fresh paint coming soon!! Unbelievable Opportunity in Bentwater! Don't miss this chance to own a stunning 5-bedroom home in a highly sought-after neighborhood with award-winning schools—all listed below market value! This gem is waiting for its new owners, and it could be you! Step into the impressive two-story living room, where you'll be captivated by the gorgeous stone fireplace and custom shelving that elevate the space. The open-concept kitchen is a dream come true, seamlessly connecting to your private backyard oasis. Picture yourself hosting unforgettable gatherings with friends around the built-in gas grill—it's perfect for outdoor entertaining! The main floor boasts a spacious dining room and a dedicated office, catering to all your lifestyle needs. Plus, there's a lovely bedroom on this level with a sliding door leading to the beautiful backyard, accompanied by a full en suite bathroom for added convenience! Venture upstairs and discover three more generous, secondary bedrooms. As you stroll along the catwalk, get ready to be wowed by the luxurious Primary Suite. This spacious retreat features soaring ceilings, a double vanity, a large soaker tub, a walk-in shower, and an expansive closet—everything you need for your personal sanctuary. With freshly cleaned carpets and new sod, this home is primed for your personal touch. Just a fresh coat of paint is all it needs to transform it into your dream home! Seize this once-in-a-lifetime opportunity to live in Bentwater without the high price tag! Schedule your showing today and make this dream a reality!
- SubdivisionBentwater
- Zip Code30101
- CityAcworth
- CountyPaulding - GA
Location
- ElementaryBurnt Hickory
- JuniorSammy McClure Sr.
- HighNorth Paulding
Schools
- StatusActive
- MLS #7653511
- TypeResidential
MLS Data
- Bedrooms5
- Bathrooms3
- Bedroom DescriptionOversized Master
- RoomsOffice
- FeaturesHigh Ceilings 9 ft Main, Crown Molding, Double Vanity, Tray Ceiling(s), Walk-In Closet(s)
- KitchenSolid Surface Counters, Pantry, View to Family Room
- AppliancesDishwasher, Refrigerator, Gas Range, Gas Water Heater, Gas Oven/Range/Countertop
- HVACCentral Air
- Fireplaces1
- Fireplace DescriptionFamily Room
Interior Details
- StyleTraditional
- ConstructionCement Siding
- Built In2006
- StoriesArray
- ParkingGarage Door Opener, Garage, Garage Faces Front
- FeaturesGas Grill, Rain Gutters
- ServicesClubhouse, Homeowners Association, Playground, Pool, Tennis Court(s)
- UtilitiesElectricity Available, Sewer Available, Water Available
- SewerPublic Sewer
- Lot DescriptionBack Yard, Cul-de-sac Lot, Front Yard
- Lot Dimensions0x0x0
- Acres0.39
Exterior Details
Listing Provided Courtesy Of: Exit Grassroots Realty 770-490-1762
Listings identified with the FMLS IDX logo come from FMLS and are held by brokerage firms other than the owner of
this website. The listing brokerage is identified in any listing details. Information is deemed reliable but is not
guaranteed. If you believe any FMLS listing contains material that infringes your copyrighted work please click here
to review our DMCA policy and learn how to submit a takedown request. © 2026 First Multiple Listing
Service, Inc.
This property information delivered from various sources that may include, but not be limited to, county records and the multiple listing service. Although the information is believed to be reliable, it is not warranted and you should not rely upon it without independent verification. Property information is subject to errors, omissions, changes, including price, or withdrawal without notice.
For issues regarding this website, please contact Eyesore at 678.692.8512.
Data Last updated on January 21, 2026 4:54pm












































