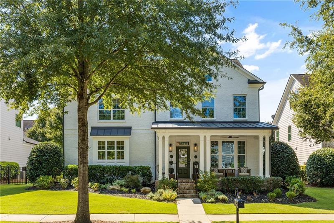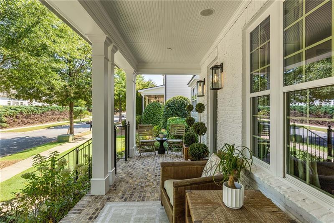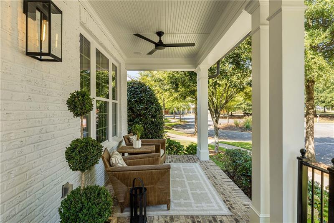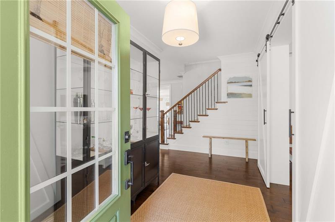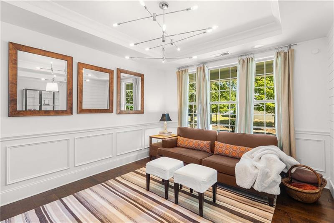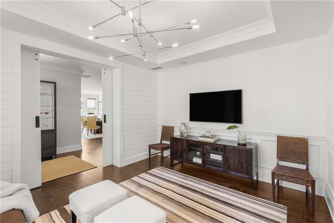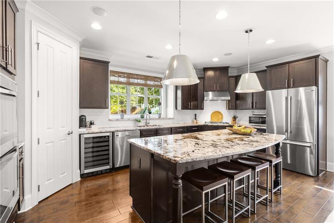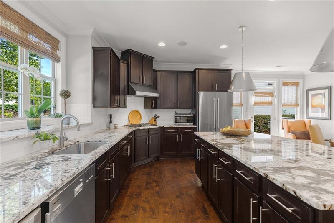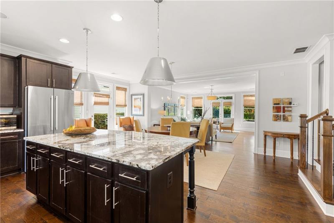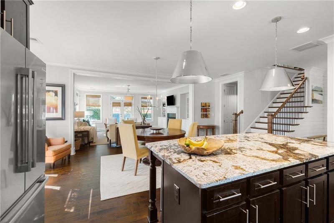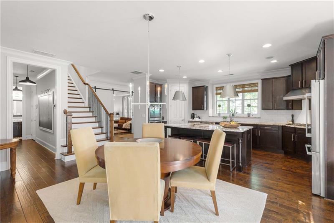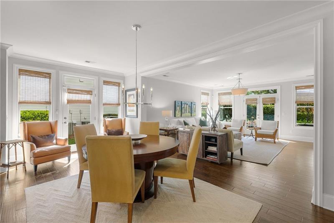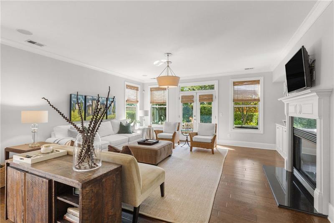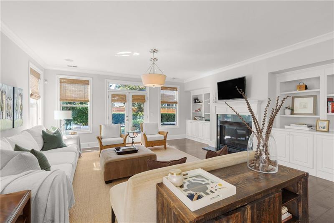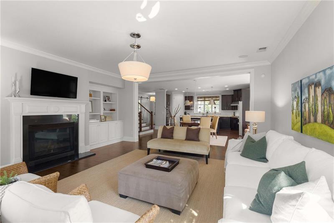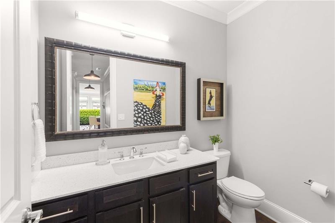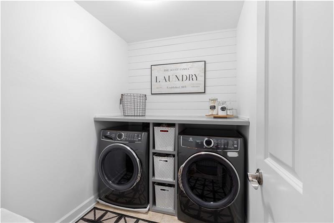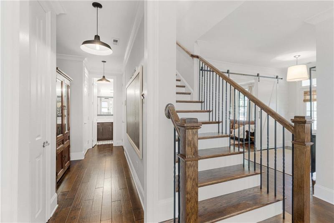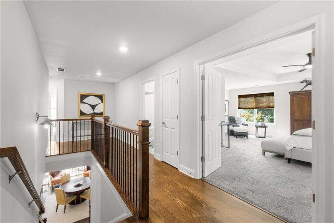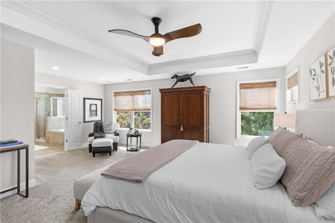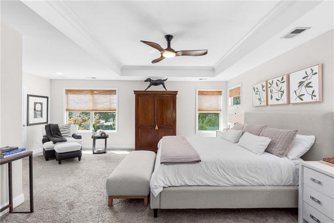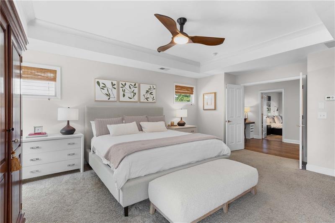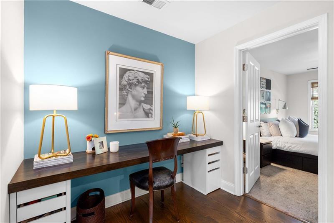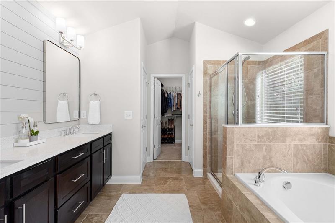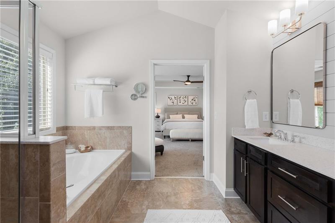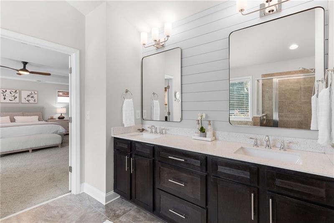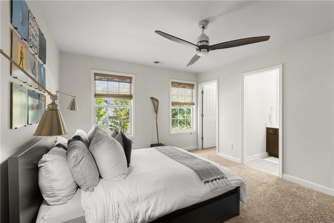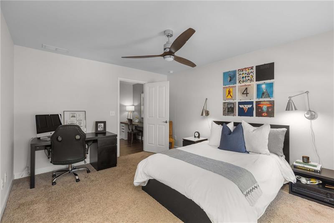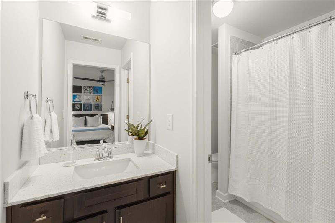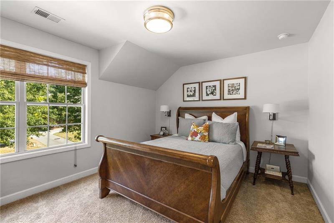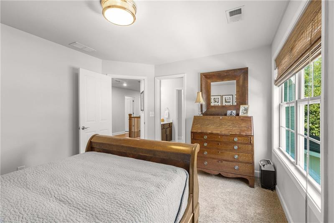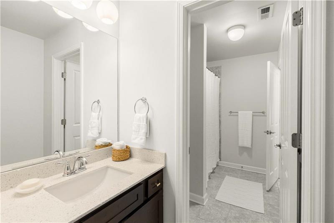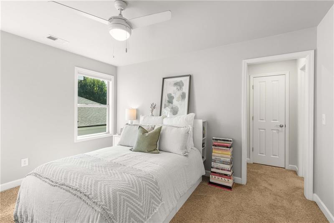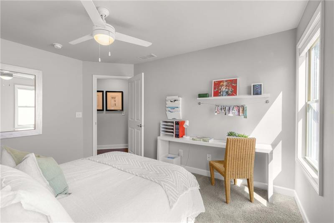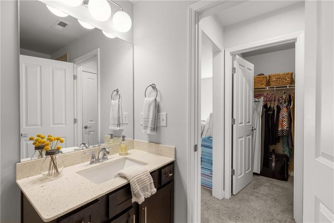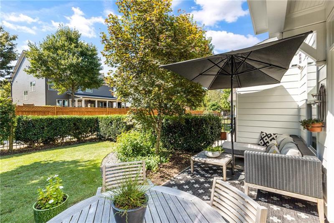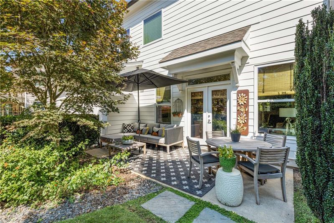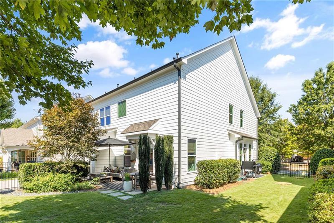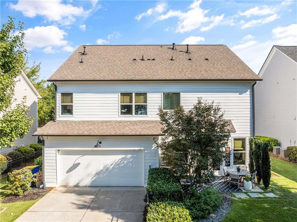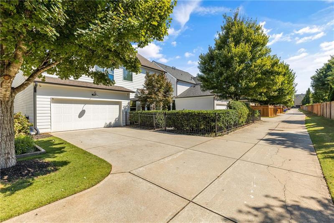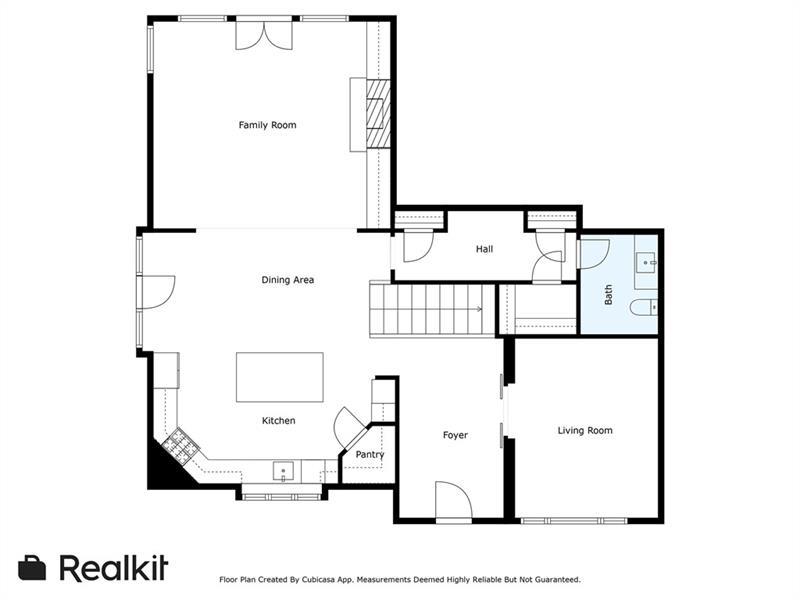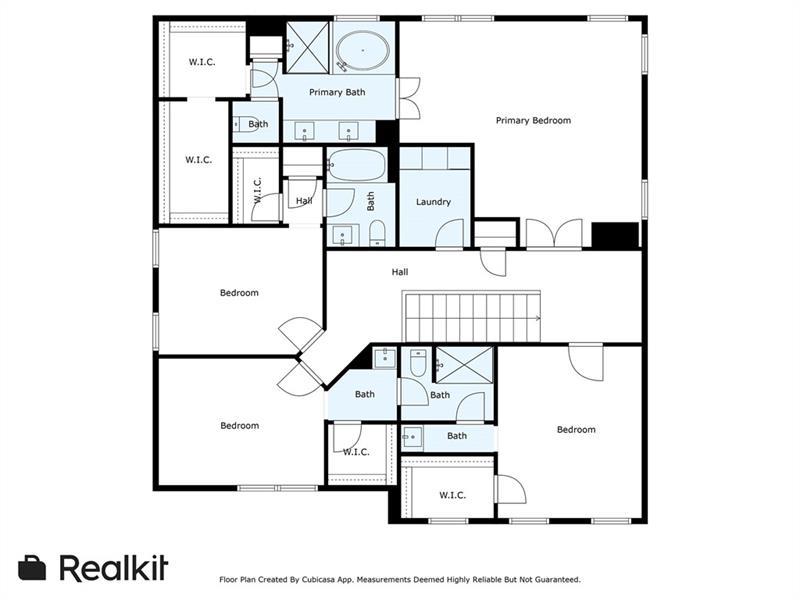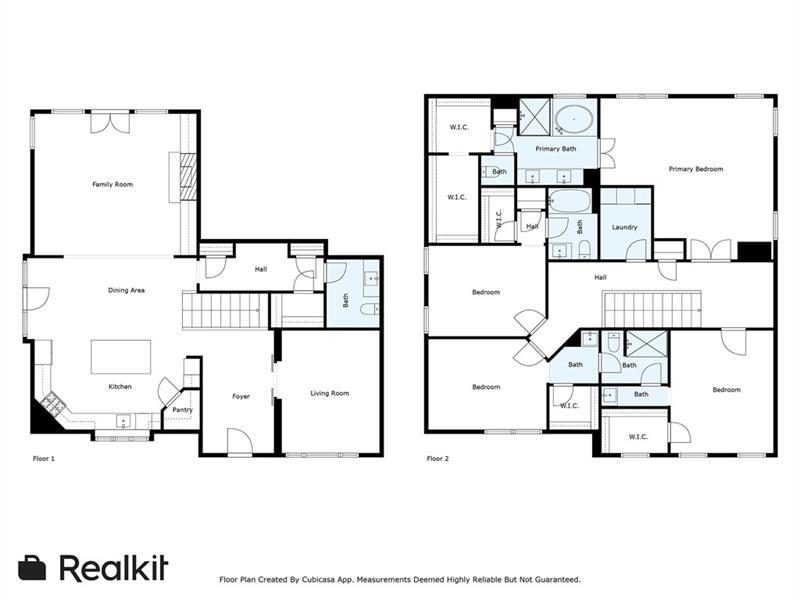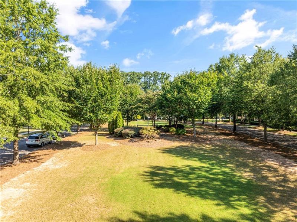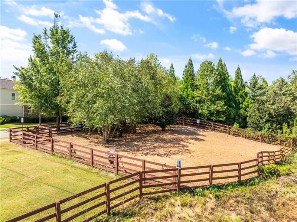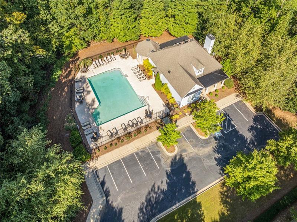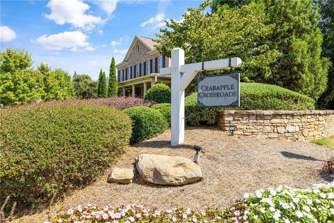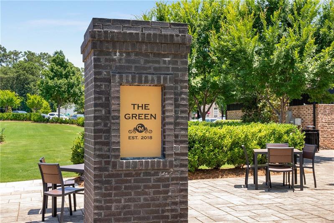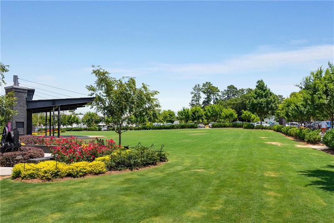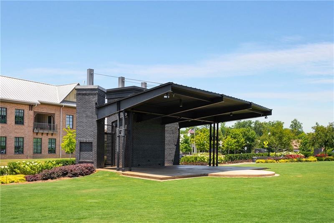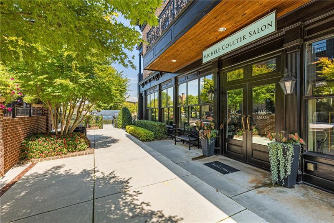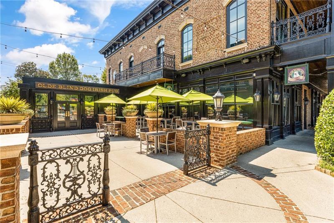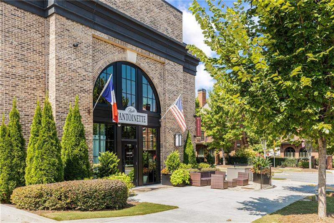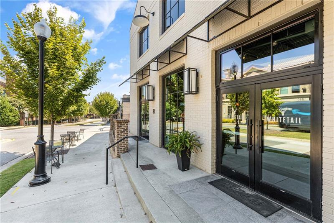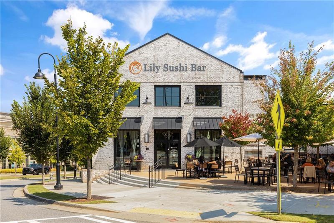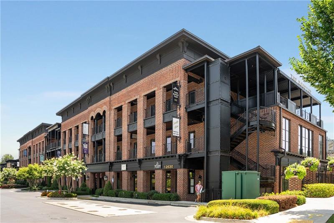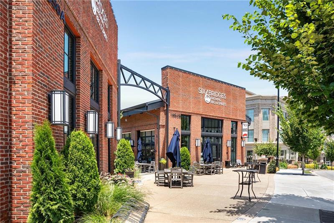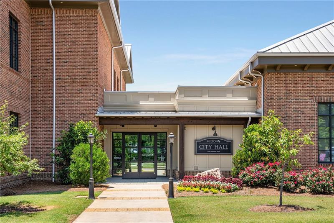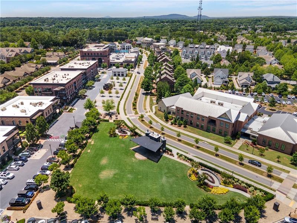12665 Lecoma Trace
Milton, GA 30004
$995,000
Beautifully maintained home in the heart of Crabapple with four bedrooms, three full baths, and a powder room. The kitchen has a large island, walk-in pantry and is upgraded with a Miele dishwasher, Bosch 5-burner gas cooktop with pro hood, and GE Monogram wine refrigerator. The spacious living room features a fireplace and built-in bookcases, and there is a separate den/office on the main level. The living area flows easily from room to room as well as to the outdoors and includes built-in speakers throughout, including the front porch and owner's suite. Upstairs, the oversized owner's suite offers a sitting area, large walk-in closet, and a bath with double vanities, separate tub, and shower. Three additional bedrooms also feature walk-in closets. A large upstairs laundry adds convenience. Updated lighting and fans throughout the home. Outdoor living includes a welcoming front porch, grilling porch off the kitchen, a relaxing back porch, and a fenced backyard. There is even a raised garden bed ready for your home grown vegetables and herbs. The home also offers a rear-entry two-car garage. This active neighborhood includes a pool, dog park, playground, and yard maintenance is included in the HOA. Top rated schools are very close -Crabapple Crossing Elementary, Northwestern Middle, and Milton High. Crabapple is a bustling, golf-cart friendly community with a variety of great restaurants, shops, entertainment options, and the Green giving you a small-town feel in the middle of all the city has to offer.
- SubdivisionCrabapple Crossroads
- Zip Code30004
- CityMilton
- CountyFulton - GA
Location
- ElementaryCrabapple Crossing
- JuniorNorthwestern
- HighMilton - Fulton
Schools
- StatusPending
- MLS #7651463
- TypeResidential
MLS Data
- Bedrooms4
- Bathrooms3
- Half Baths1
- Bedroom DescriptionOversized Master
- RoomsDen, Laundry, Master Bathroom, Master Bedroom
- FeaturesDisappearing Attic Stairs, Double Vanity, Entrance Foyer, Recessed Lighting, Walk-In Closet(s)
- KitchenBreakfast Bar, Cabinets Stain, Kitchen Island, Pantry Walk-In, Stone Counters, View to Family Room
- AppliancesDishwasher, Disposal, Double Oven, Gas Cooktop, Gas Range
- HVACCeiling Fan(s), Central Air
- Fireplaces1
- Fireplace DescriptionFactory Built
Interior Details
- StyleTraditional
- ConstructionCement Siding
- Built In2013
- StoriesArray
- ParkingGarage, Garage Door Opener, Garage Faces Rear, Kitchen Level, Level Driveway
- FeaturesCourtyard
- ServicesClubhouse, Dog Park, Homeowners Association, Near Schools, Near Shopping, Pool, Sidewalks
- UtilitiesCable Available, Electricity Available, Natural Gas Available, Phone Available, Sewer Available, Underground Utilities, Water Available
- SewerPublic Sewer
- Lot DescriptionBack Yard, Landscaped, Level
- Lot Dimensionsx
- Acres0.16
Exterior Details
Listing Provided Courtesy Of: Atlanta Fine Homes Sotheby's International 770-442-7300
Listings identified with the FMLS IDX logo come from FMLS and are held by brokerage firms other than the owner of
this website. The listing brokerage is identified in any listing details. Information is deemed reliable but is not
guaranteed. If you believe any FMLS listing contains material that infringes your copyrighted work please click here
to review our DMCA policy and learn how to submit a takedown request. © 2025 First Multiple Listing
Service, Inc.
This property information delivered from various sources that may include, but not be limited to, county records and the multiple listing service. Although the information is believed to be reliable, it is not warranted and you should not rely upon it without independent verification. Property information is subject to errors, omissions, changes, including price, or withdrawal without notice.
For issues regarding this website, please contact Eyesore at 678.692.8512.
Data Last updated on December 17, 2025 1:39pm


