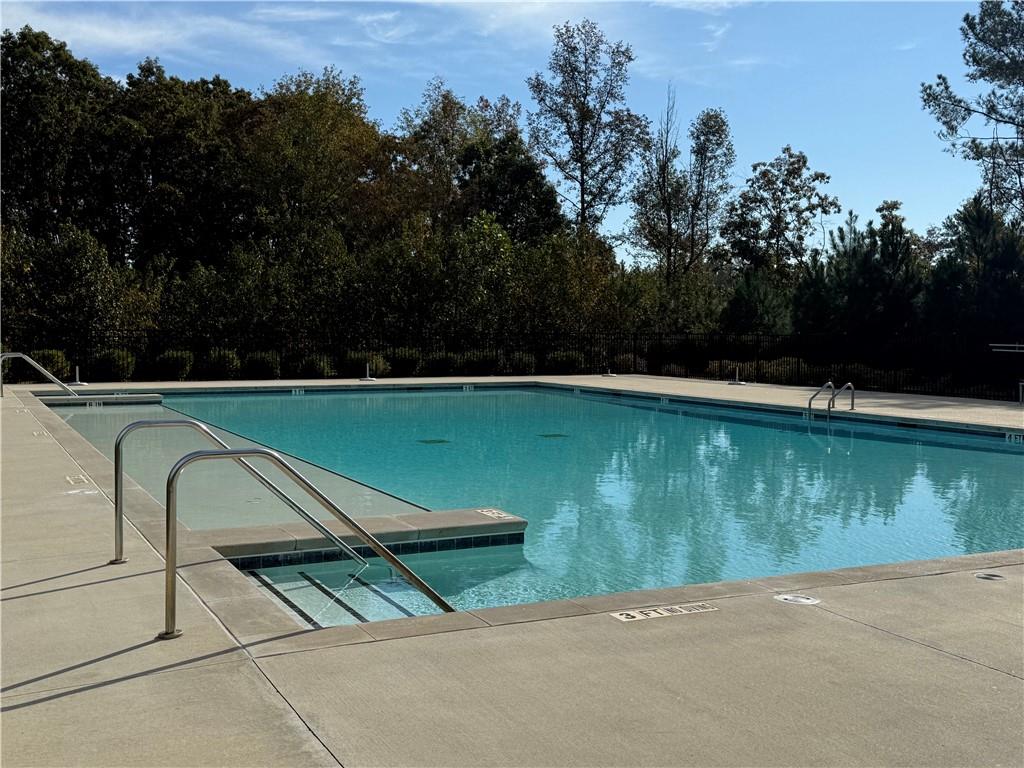1543 Maston Road
Auburn, GA 30011
$525,000
Just had a price reduction!! Welcome to this great opportunity to purchase a 2023-newly built single-family home well settled in the highly sought-after Pinebrook at Hamilton Mill community, featuring resort-style amenities including tennis courts and a swimming pool. Nestled within the award-winning Mill Creek School District in Gwinnett County, this home blends modern elegance with exceptional convenience. Step inside through the long, inviting foyer and discover a bright glass French-door office, perfectly sized to serve as a study or an additional bedroom. The spacious living room flows seamlessly into the designer kitchen, where you’ll find white cabinetry, a quartz island, a stylish backsplash, and a walk-in pantry—all accented by the artistic touches of the current owner. An additional office/flex space on the main level offers endless possibilities, from a creative studio to a future 5th or 6th bedroom. Upstairs, a generous loft space serves as a secondary family room, game room, or cozy lounge. All four bedrooms are conveniently located on the second floor, including the impressive oversized master suite with tray ceilings, a walk-in closet, and a spa-inspired bathroom featuring a double vanity and a glass-enclosed shower. An additional hallway bathroom with a double vanity ensures comfort for the entire household. Throughout the home, you’ll find hardwood and LVP flooring with no carpet in sight, elevating both style and function. Located just minutes from I-85, Starbucks, renowned restaurants, parks, and top-rated schools, this home offers the perfect blend of living and everyday convenience.
- SubdivisionPinebrook at Hamiltonmill
- Zip Code30011
- CityAuburn
- CountyGwinnett - GA
Location
- ElementaryDuncan Creek
- JuniorOsborne
- HighMill Creek
Schools
- StatusActive
- MLS #7651187
- TypeResidential
MLS Data
- Bedrooms4
- Bathrooms2
- Half Baths1
- Bedroom DescriptionOversized Master, Roommate Floor Plan
- RoomsBonus Room, Loft, Office
- FeaturesCrown Molding, Disappearing Attic Stairs, Entrance Foyer, High Ceilings 9 ft Lower, High Ceilings 9 ft Main, Smart Home, Walk-In Closet(s)
- KitchenCabinets White, Kitchen Island, Pantry Walk-In, Stone Counters
- AppliancesDishwasher, Disposal, Dryer, Energy Star Appliances, ENERGY STAR Qualified Water Heater, Gas Cooktop, Microwave, Refrigerator, Self Cleaning Oven, Tankless Water Heater, Washer
- HVACCeiling Fan(s), Central Air, ENERGY STAR Qualified Equipment
Interior Details
- StyleContemporary, Craftsman
- ConstructionBrick, Brick Front, Shingle Siding
- Built In2023
- StoriesArray
- ParkingAttached, Garage, Garage Door Opener, Garage Faces Front
- FeaturesPrivate Entrance, Private Yard, Rain Gutters
- ServicesBarbecue, Clubhouse, Homeowners Association, Playground, Pool, Tennis Court(s)
- UtilitiesElectricity Available, Natural Gas Available, Sewer Available, Water Available
- SewerPublic Sewer
- Lot DescriptionBack Yard
- Lot Dimensions53x131
- Acres0.17
Exterior Details
Listing Provided Courtesy Of: Heritage GA. Realty 770-622-4723
Listings identified with the FMLS IDX logo come from FMLS and are held by brokerage firms other than the owner of
this website. The listing brokerage is identified in any listing details. Information is deemed reliable but is not
guaranteed. If you believe any FMLS listing contains material that infringes your copyrighted work please click here
to review our DMCA policy and learn how to submit a takedown request. © 2026 First Multiple Listing
Service, Inc.
This property information delivered from various sources that may include, but not be limited to, county records and the multiple listing service. Although the information is believed to be reliable, it is not warranted and you should not rely upon it without independent verification. Property information is subject to errors, omissions, changes, including price, or withdrawal without notice.
For issues regarding this website, please contact Eyesore at 678.692.8512.
Data Last updated on January 28, 2026 1:03pm



































