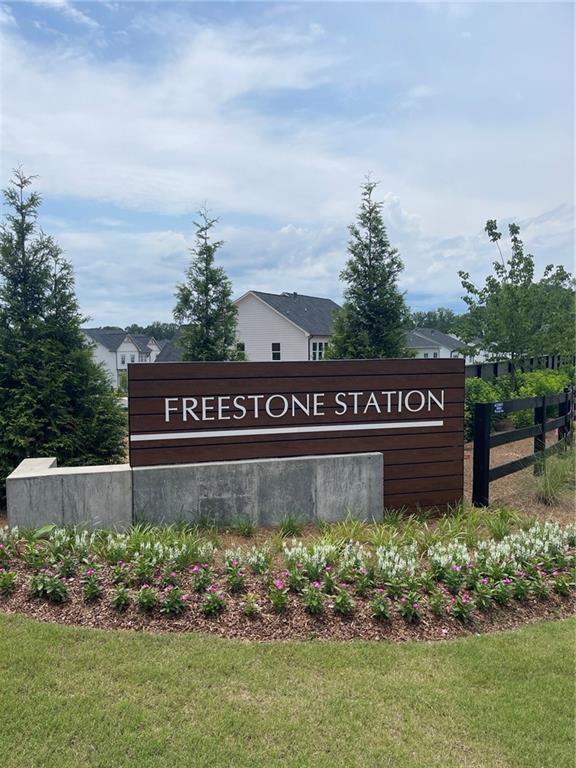1985 Freestone Way
Marietta, GA 30064
$966,000
NEW TOLL BROTHERS HOME UNDER CONSTRUCTION AND READY Mar '26! Our Hedgerow floorplan, known for its dramatic two-story foyer and great room is designed perfectly for the way you live. The open-concept kitchen flows effortlessly into the great room and dining room, making this floor plan ideal for entertaining. Spacious secondary bedrooms include walk-in closets and en suite bathrooms. The backyard retreat is perfect for activities, complete with a stunning stacking door system that expands your living space. An easy walk to the resort-style amenities in this community will make your family feel they're on vacation year-round. Between our luxury pool, playground, park, fire pit lounge, and sidewalk lined streets there's something for everyone! Experience the luxury you've always wanted by scheduling a tour today. Freestone Station is a community of 100 homes with convenient access to shopping, dining, and top-rated Cobb County schools. Just minutes from Marietta Square, the Avenue of West Cobb, and the Battery, with easy access to the airport. Toll Brothers has been trusted since 1967 to offer the best in luxury home building. For 10 Years Toll Brothers has been ranked #1 Builder Worldwide on FORTUNE Magazine's "World's Most Admired Companies" list. Come experience the Toll Brothers difference! Please ask us about additional incentives when using Toll Brothers Mortgage.
- SubdivisionFreestone Station
- Zip Code30064
- CityMarietta
- CountyCobb - GA
Location
- ElementaryDowell
- JuniorLovinggood
- HighHillgrove
Schools
- StatusActive
- MLS #7649170
- TypeResidential
MLS Data
- Bedrooms5
- Bathrooms5
- Half Baths1
- Bedroom DescriptionRoommate Floor Plan, Split Bedroom Plan
- RoomsGreat Room - 2 Story, Office
- FeaturesEntrance Foyer 2 Story, High Ceilings 9 ft Upper, High Ceilings 10 ft Lower
- KitchenKitchen Island, Pantry Walk-In, View to Family Room
- AppliancesDishwasher, Disposal, Double Oven, Gas Cooktop, Microwave, Tankless Water Heater
- HVACCeiling Fan(s), Central Air
- Fireplaces1
- Fireplace DescriptionElectric, Family Room
Interior Details
- StyleTraditional
- ConstructionBrick, HardiPlank Type
- Built In2025
- StoriesArray
- ParkingGarage, Garage Door Opener, Garage Faces Front
- ServicesHomeowners Association, Near Schools, Near Shopping, Near Trails/Greenway, Park, Playground, Pool, Sidewalks, Street Lights
- UtilitiesCable Available, Electricity Available, Natural Gas Available, Phone Available, Sewer Available, Underground Utilities, Water Available
- SewerPublic Sewer
- Lot DescriptionBack Yard
- Lot Dimensions70x148x70x148
- Acres0.25
Exterior Details
Listing Provided Courtesy Of: Toll Brothers Real Estate Inc. 678-404-5125
Listings identified with the FMLS IDX logo come from FMLS and are held by brokerage firms other than the owner of
this website. The listing brokerage is identified in any listing details. Information is deemed reliable but is not
guaranteed. If you believe any FMLS listing contains material that infringes your copyrighted work please click here
to review our DMCA policy and learn how to submit a takedown request. © 2025 First Multiple Listing
Service, Inc.
This property information delivered from various sources that may include, but not be limited to, county records and the multiple listing service. Although the information is believed to be reliable, it is not warranted and you should not rely upon it without independent verification. Property information is subject to errors, omissions, changes, including price, or withdrawal without notice.
For issues regarding this website, please contact Eyesore at 678.692.8512.
Data Last updated on December 9, 2025 4:03pm




























