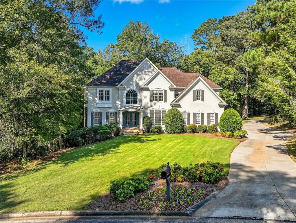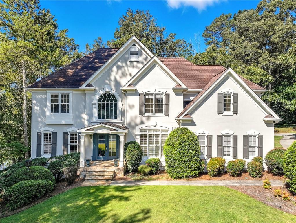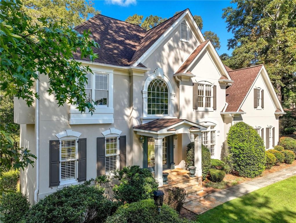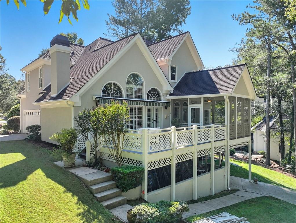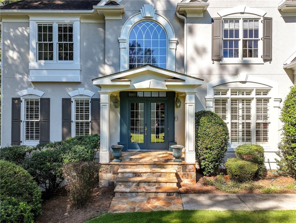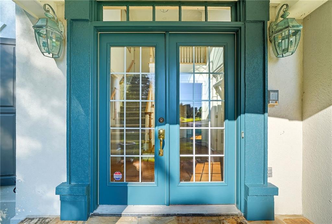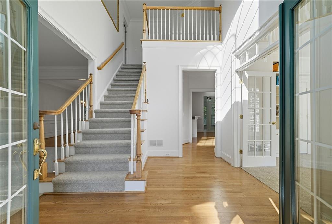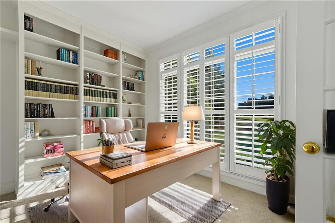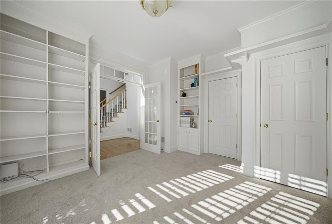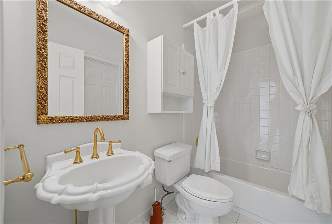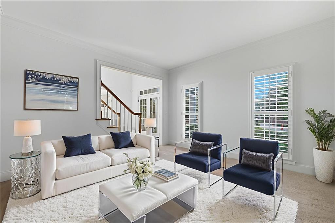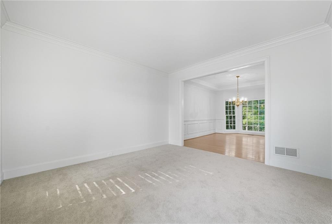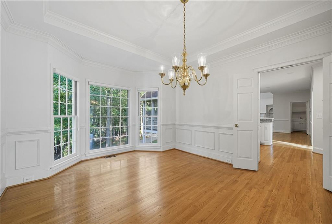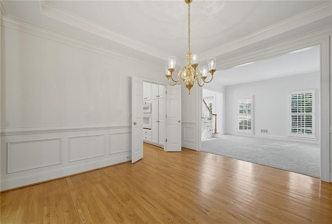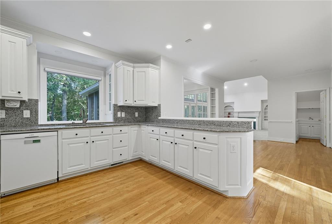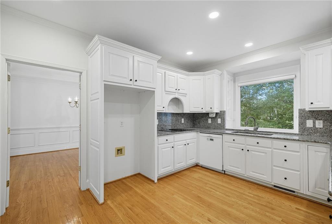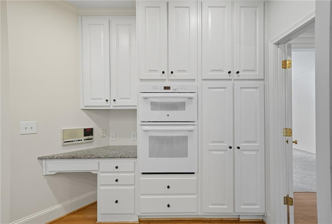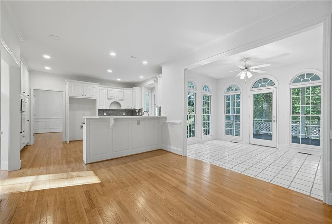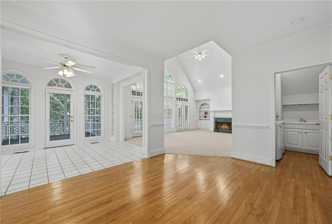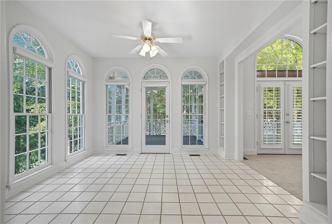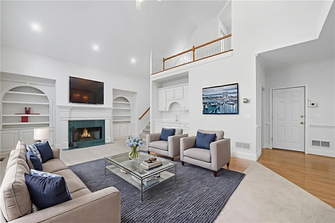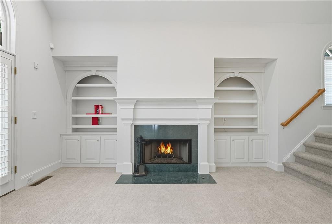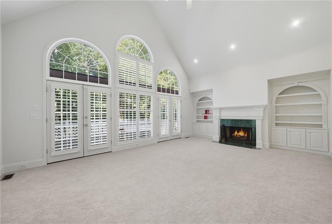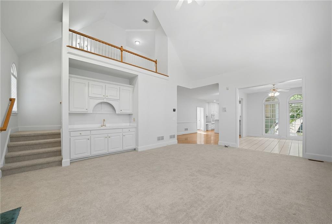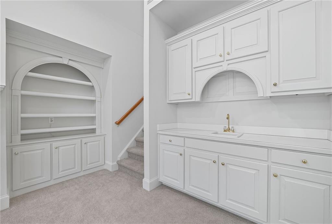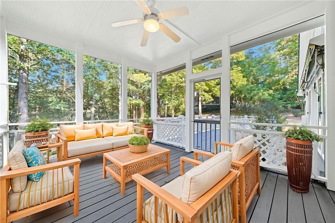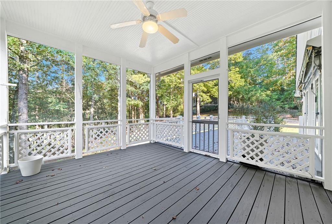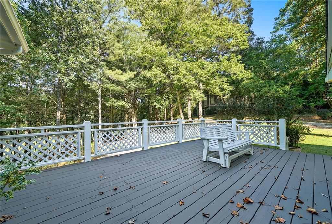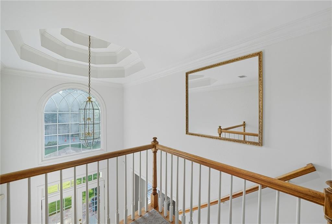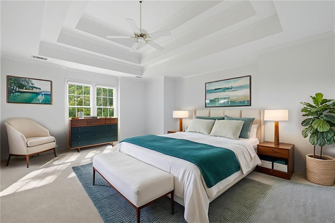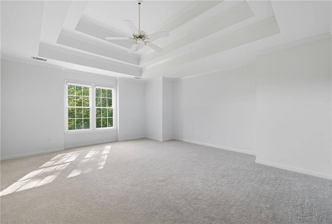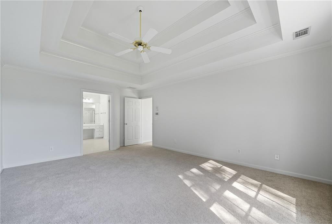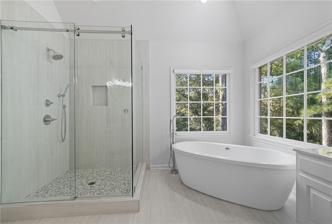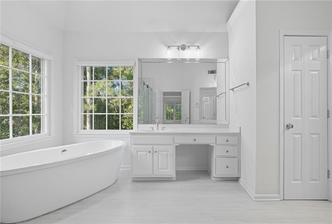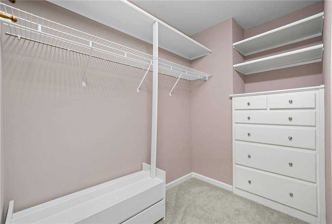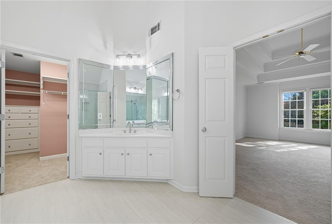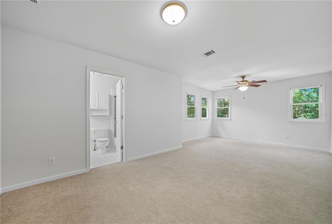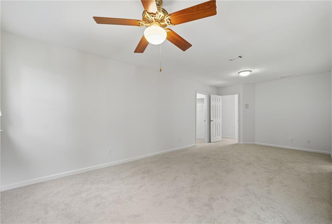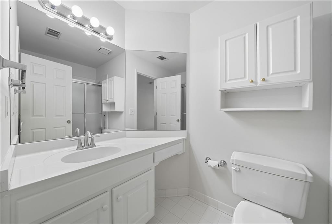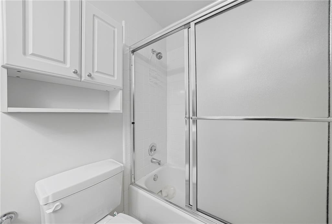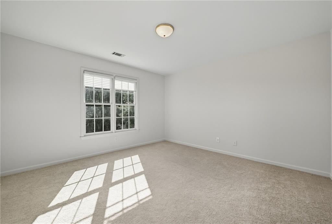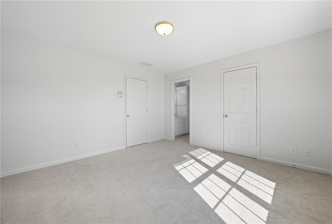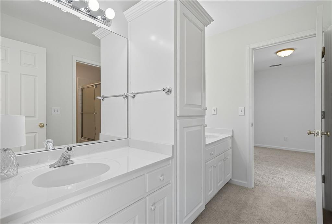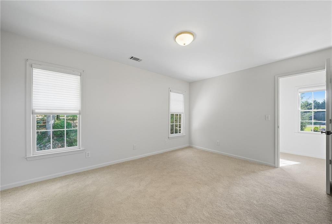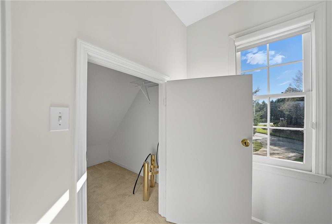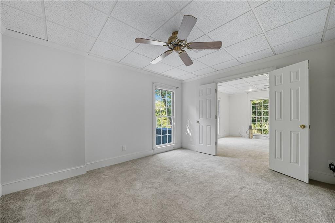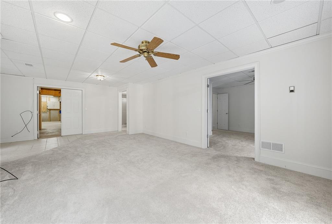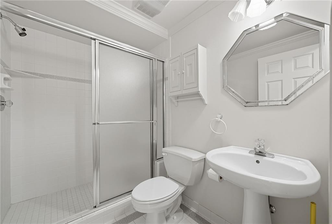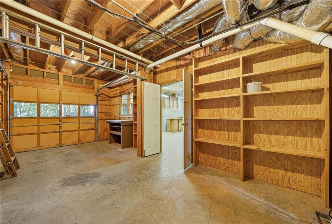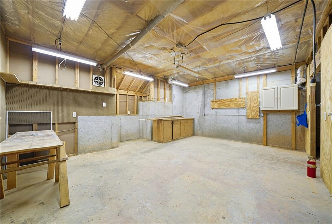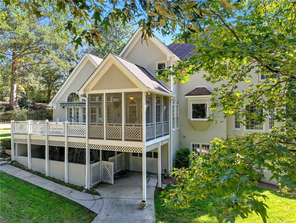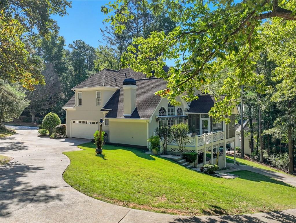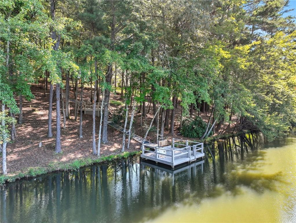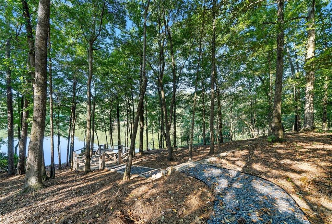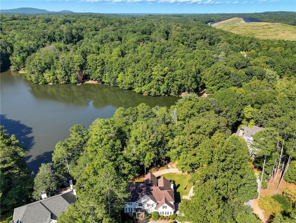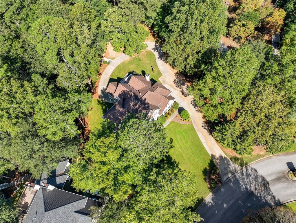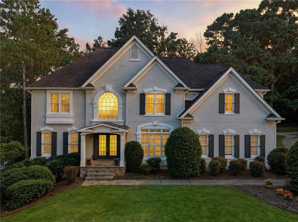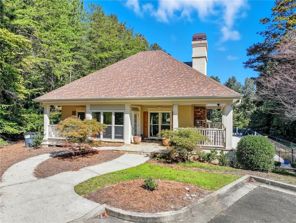13540 Providence Lake Drive
Milton, GA 30004
$975,000
Welcome to this stunning luxury residence in the sought-after Providence Lake community of Alpharetta. Situated on over an acre, this hard-coat stucco home offers more than 5,400 square feet of thoughtfully designed living space within the highly regarded Fulton County school system, including the prestigious Mill Springs Academy just moments away. From the moment you step inside, you’ll appreciate the open flow between the kitchen, eat-in breakfast area, and living room, perfect for both everyday living and entertaining. A private study on the main level features custom built-in bookshelves and serene morning views, while the screened-in porch and expansive deck with a retractable awning invite you to enjoy the outdoors year-round. The lower level is a true extension of the home, offering a full bedroom and bathroom, a large living area, and a future in-law suite potential with a 220-amp washer/dryer hookup. A boat garage door on the backside of the home makes loading projects or lake gear effortless, while the full workshop ensures plenty of space for hobbies. Upstairs, a convenient laundry chute adds a touch of practical luxury. Outdoors, the property’s crown jewel is its private dock on Providence Lake, with a beautifully redone walkway leading to the water’s edge—perfect for enjoying the views, fishing, or simply unwinding by the lake. Even the irrigation system adds value, drawing from the private lake with a pump, keeping lawn care costs lower than most properties in the county. Life at Providence Lake offers more than just a home—it’s a community. Residents enjoy access to a swimming pool, tennis courts, clubhouse, and playground, creating a true neighborhood lifestyle with recreation right at your doorstep. This exceptional home seamlessly combines elegance, function, and community in one of Alpharetta’s most desirable locations.
- SubdivisionProvidence Lake
- Zip Code30004
- CityMilton
- CountyFulton - GA
Location
- ElementarySummit Hill
- JuniorNorthwestern
- HighMilton - Fulton
Schools
- StatusActive
- MLS #7647985
- TypeResidential
MLS Data
- Bedrooms6
- Bathrooms5
- Bedroom DescriptionIn-Law Floorplan, Oversized Master
- RoomsBasement, Family Room
- BasementBath/Stubbed, Boat Door, Daylight, Driveway Access, Finished, Full
- FeaturesBookcases, Crown Molding, Double Vanity
- KitchenBreakfast Bar, Breakfast Room, Cabinets White, Eat-in Kitchen, Solid Surface Counters, View to Family Room
- AppliancesDishwasher, Electric Cooktop, Electric Oven/Range/Countertop
- HVACCeiling Fan(s), Central Air
- Fireplaces1
- Fireplace DescriptionFamily Room
Interior Details
- StyleTraditional
- ConstructionStucco
- Built In1992
- StoriesArray
- ParkingAttached, Driveway, Garage
- FeaturesAwning(s), Private Yard, Rain Gutters
- ServicesHomeowners Association, Near Schools, Park, Playground, Pool, Tennis Court(s)
- UtilitiesCable Available, Electricity Available, Phone Available, Water Available
- SewerSeptic Tank
- Lot DescriptionBack Yard, Front Yard, Lake On Lot, Private
- Lot Dimensionsx
- Acres1.0927
Exterior Details
Listing Provided Courtesy Of: Keller Williams North Atlanta 770-663-7291
Listings identified with the FMLS IDX logo come from FMLS and are held by brokerage firms other than the owner of
this website. The listing brokerage is identified in any listing details. Information is deemed reliable but is not
guaranteed. If you believe any FMLS listing contains material that infringes your copyrighted work please click here
to review our DMCA policy and learn how to submit a takedown request. © 2025 First Multiple Listing
Service, Inc.
This property information delivered from various sources that may include, but not be limited to, county records and the multiple listing service. Although the information is believed to be reliable, it is not warranted and you should not rely upon it without independent verification. Property information is subject to errors, omissions, changes, including price, or withdrawal without notice.
For issues regarding this website, please contact Eyesore at 678.692.8512.
Data Last updated on December 17, 2025 1:39pm


