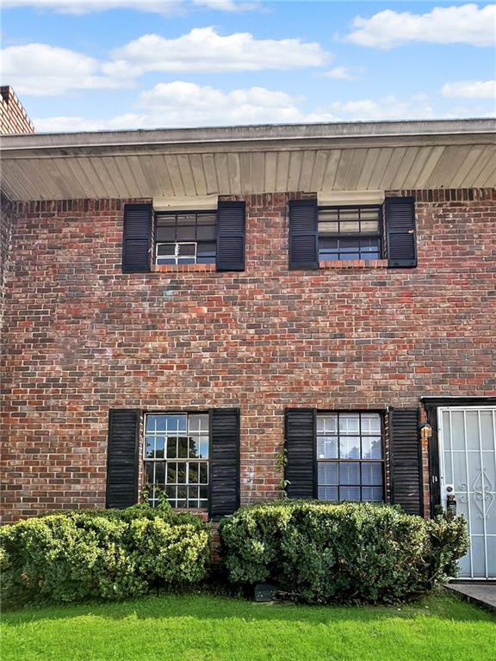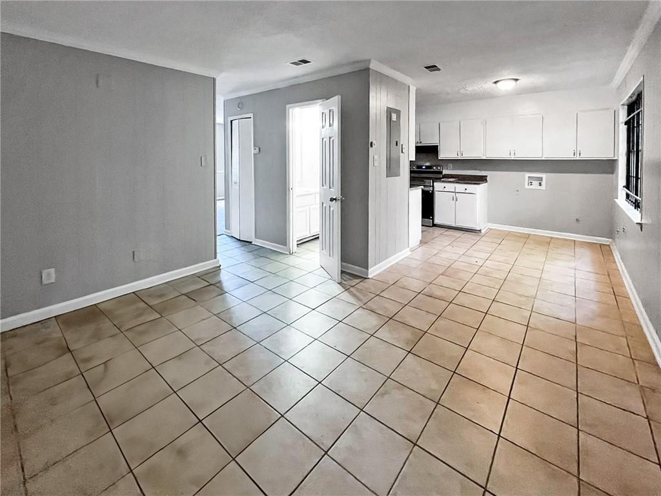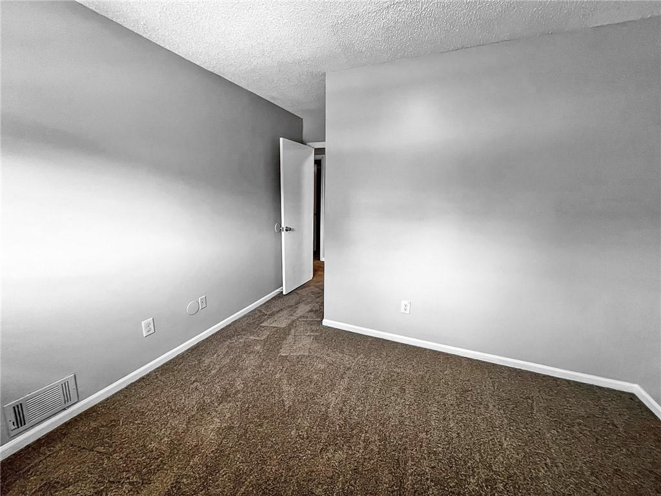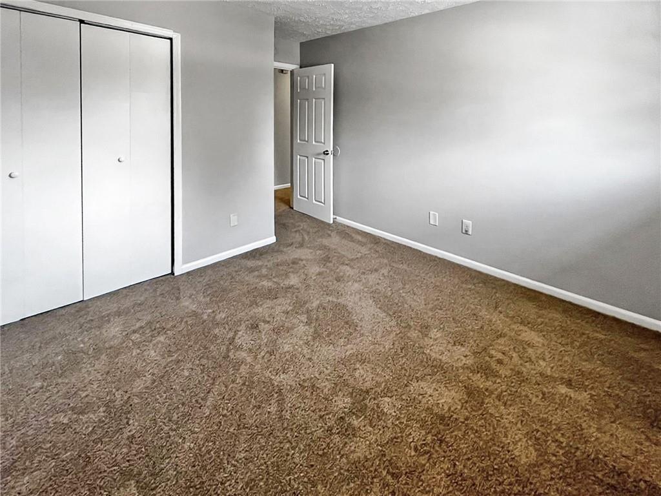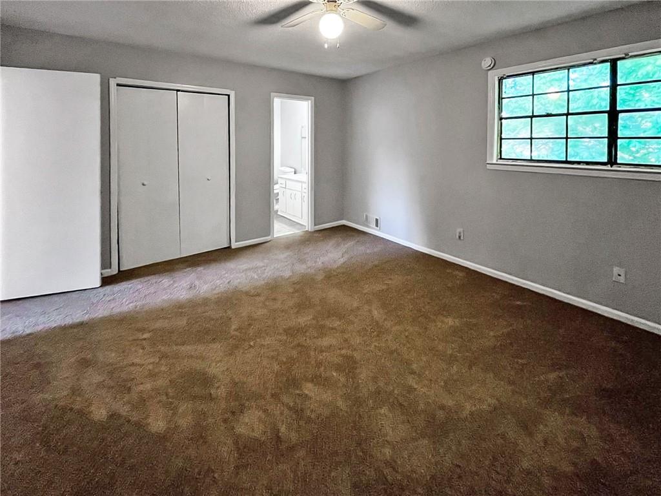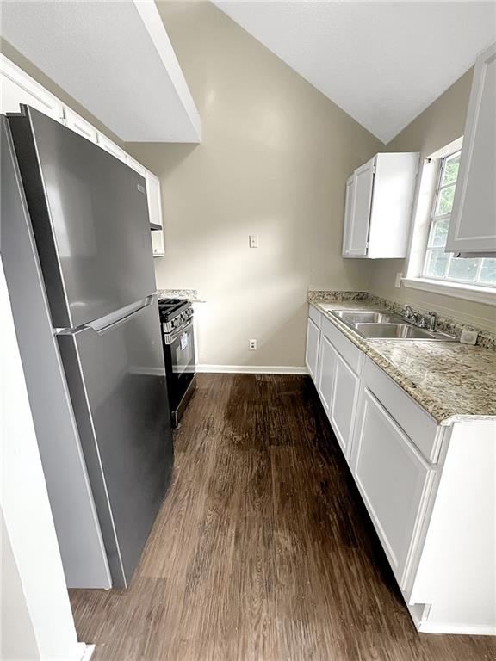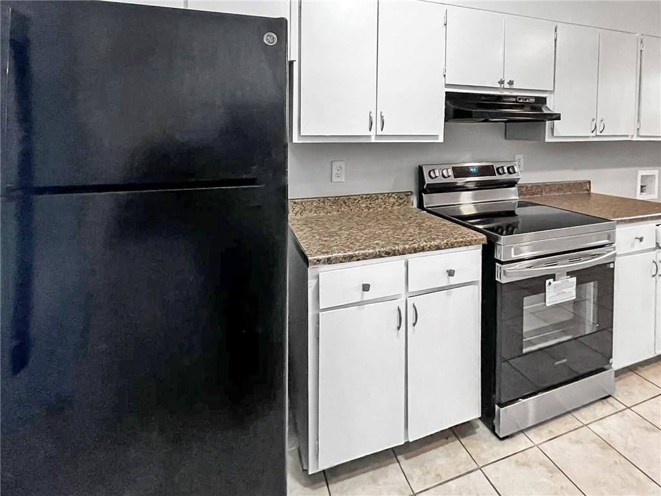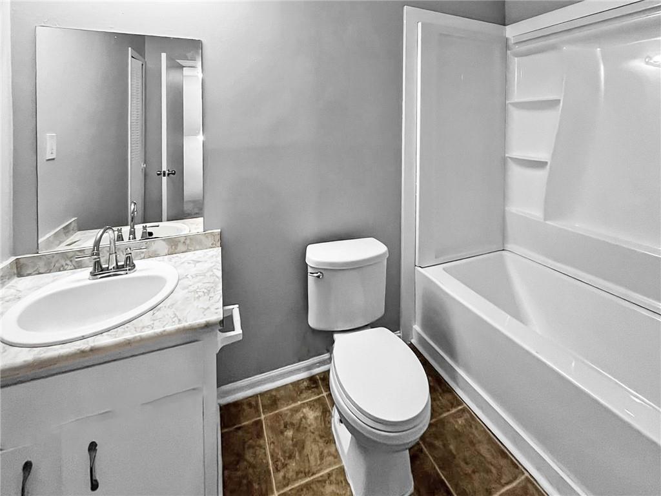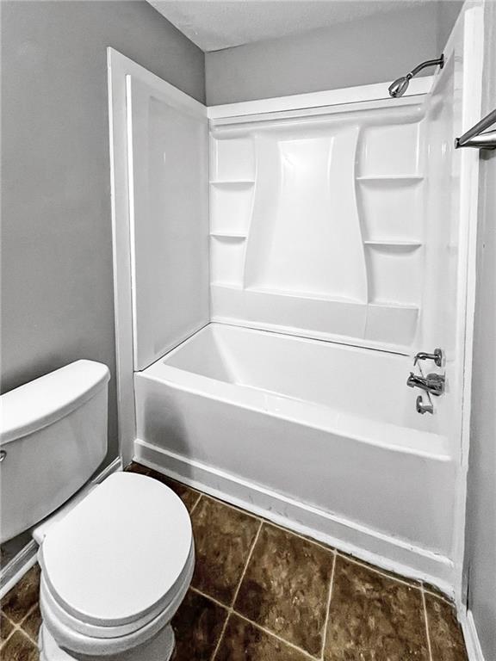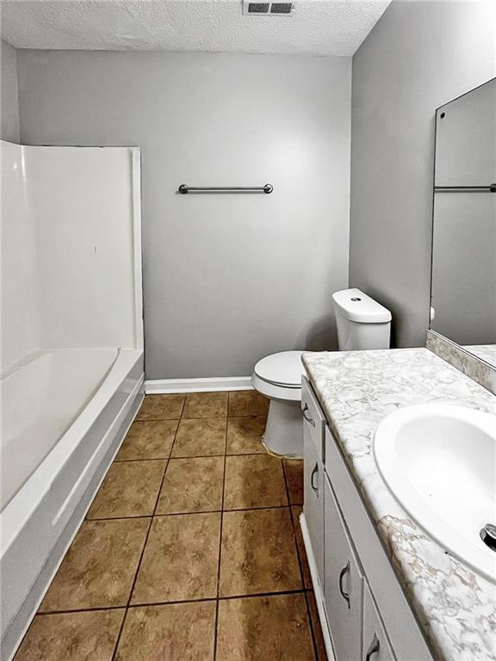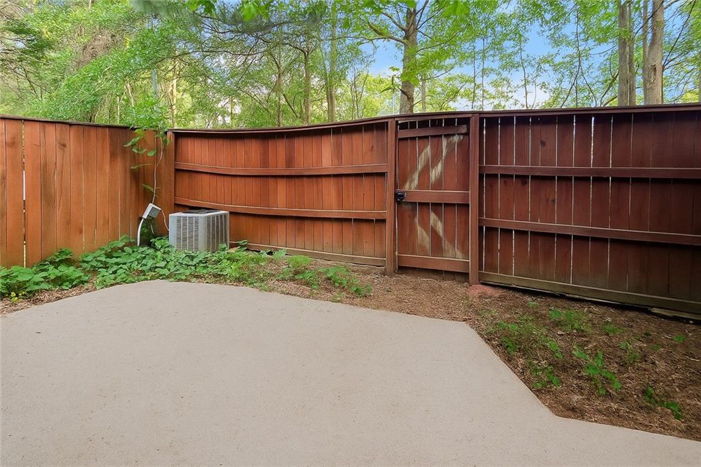, GA 30291
$1,400
Move in before November 30th and choose your reward: a $250 Amazon Gift Card or a 55" Smart TV! Welcome to this charming 2-bedroom, 1-bath home at 3469 Glen Rd in Decatur, GA. Offering 989 sq. ft. of thoughtfully designed living space, this residence combines comfort and convenience in a vibrant community. Nearby you’ll find everyday essentials at Kroger and Value Village, outdoor escapes at Glenlake Park and Woodlands Garden, and quality schools including Peachcrest Elementary and Towers High. Cultural attractions and local dining in downtown Decatur are also just minutes away. For even more convenience, you’re within easy reach of Union City highlights such as Ronald Bridges Park, Mayor’s Park, and Shannon Market Shopping Center, plus schools like Gullatt Elementary, Camp Creek Middle, and Creekside High. Landmarks including the Kenneth L. Johnson Depot and Old Campbell County Courthouse offer local history and culture just a short drive away. Whether you’re relaxing indoors or exploring the neighborhood, this home is perfectly situated to fit your lifestyle. Don’t miss the chance to make it yours! Disclosure: All information is believed to be accurate, however, changes to the exterior, interior, landscaping, or appliances may have occurred since the photographs were taken, and prices and dates may change without notice. Sapir Realty does not lease homes through Craigslist nor do we accept payment of deposits via CashApp, Zelle, or Wire transfers. Beware of scammers. Please make sure to call our office to confirm payment options. Disclaimer: This property qualifies for Section 8. Please note that the rent amount submitted to the Housing Authority will be based on their current payment standards. The final approved rent is subject to review and approval by the Housing Authority and may differ from the initially listed amount.
- Zip Code30291
- CountyFulton - GA
Location
- ElementaryFulton - Other
- JuniorFulton - Other
- HighFulton - Other
Schools
- StatusActive
- MLS #7646735
- TypeRental
MLS Data
- Bathrooms2
- Half Baths1
- FeaturesDisappearing Attic Stairs
- KitchenCabinets White, Laminate Counters
- AppliancesElectric Range, Electric Water Heater, Energy Star Appliances, Refrigerator
- HVACCeiling Fan(s), Central Air
Interior Details
- ConstructionBrick 4 Sides, Concrete
- Built In1974
- StoriesArray
- ParkingUnassigned
- ServicesNear Schools, Near Shopping
- UtilitiesElectricity Available, Water Available
- Lot DescriptionBack Yard
Exterior Details
Listing Provided Courtesy Of: Sapir Realty, LLC. 678-487-7896
Listings identified with the FMLS IDX logo come from FMLS and are held by brokerage firms other than the owner of
this website. The listing brokerage is identified in any listing details. Information is deemed reliable but is not
guaranteed. If you believe any FMLS listing contains material that infringes your copyrighted work please click here
to review our DMCA policy and learn how to submit a takedown request. © 2026 First Multiple Listing
Service, Inc.
This property information delivered from various sources that may include, but not be limited to, county records and the multiple listing service. Although the information is believed to be reliable, it is not warranted and you should not rely upon it without independent verification. Property information is subject to errors, omissions, changes, including price, or withdrawal without notice.
For issues regarding this website, please contact Eyesore at 678.692.8512.
Data Last updated on January 28, 2026 1:03pm


