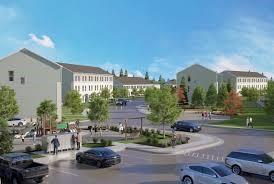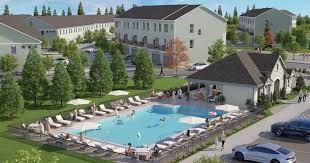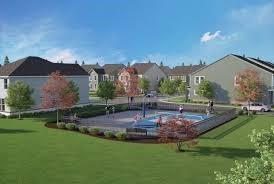1575 Cedars Road SE #Landon
Lawrenceville, GA 30045
$2,676
Currently offering 4 weeks free! (Applied over first 3 months of lease). Prices, promotions, and availability are subject to change. Multiple floor plans available. Days on Market is not specific to current plan listed. HARMON Cedar Run welcomes you to a new type of home rental community. At HARMON, home and life live in perfect harmony, affording you the opportunity to enjoy homes crafted with care, a neighborhood you’ll love, and modern amenities that make life simpler. With 151 three- and four-bedroom townhomes and single-family homes, HARMON Cedar Run – Crescent’s first HARMON property in the greater Atlanta market – is set to welcome its first residents as early as late Fall 2025, offering a unique living experience centered on play, engagement, and community-driven design. Situated on 38 acres in Gwinnett County, one of the fastest-growing regions in the Southeast, HARMON Cedar Run benefits from its strategic placement just 30 miles northeast of Atlanta. The community offers convenient access to major employment and lifestyle hubs, including Northside Hospital Gwinnett, Primerica’s corporate headquarters, Georgia Gwinnett College, and a Publix distribution center, all of which contribute to the area’s economic growth. More than just a collection of homes, HARMON Cedar Run is a community with a range of thoughtful amenities that appeal to residents of all ages. This includes the best pool and pavilion in the submarket, a play area with swings, a multi-sport court, a game lawn, and open areas where residents can kick or throw a ball with each other. Robust programming contributes to the activation of these spaces and further helps build community. The result is an energized community where residents regularly interact, creating fulfilling, lifelong connections.
- SubdivisionHarmon Cedar Run
- Zip Code30045
- CityLawrenceville
- CountyGwinnett - GA
Location
- StatusActive
- MLS #7646545
- TypeRental
MLS Data
- Bedrooms4
- Bathrooms3
- Half Baths1
- RoomsDining Room, Family Room, Great Room, Kitchen, Laundry, Living Room, Master Bathroom, Master Bedroom
- KitchenEat-in Kitchen, Kitchen Island, Pantry Walk-In, Solid Surface Counters
- AppliancesDishwasher, Disposal, Dryer, Electric Cooktop, Electric Oven/Range/Countertop, Electric Range, Microwave, Range Hood, Refrigerator, Washer
- HVACCeiling Fan(s), Central Air
Interior Details
- StyleTownhouse
- Built In2025
- StoriesArray
- ParkingDriveway, Garage
- ServicesDog Park, Pickleball, Sidewalks, Street Lights
- UtilitiesCable Available, Electricity Available, Sewer Available, Water Available
Exterior Details
Listing Provided Courtesy Of: The Apartment Brothers, LLC 704-502-1040
Listings identified with the FMLS IDX logo come from FMLS and are held by brokerage firms other than the owner of
this website. The listing brokerage is identified in any listing details. Information is deemed reliable but is not
guaranteed. If you believe any FMLS listing contains material that infringes your copyrighted work please click here
to review our DMCA policy and learn how to submit a takedown request. © 2025 First Multiple Listing
Service, Inc.
This property information delivered from various sources that may include, but not be limited to, county records and the multiple listing service. Although the information is believed to be reliable, it is not warranted and you should not rely upon it without independent verification. Property information is subject to errors, omissions, changes, including price, or withdrawal without notice.
For issues regarding this website, please contact Eyesore at 678.692.8512.
Data Last updated on October 27, 2025 11:22am




