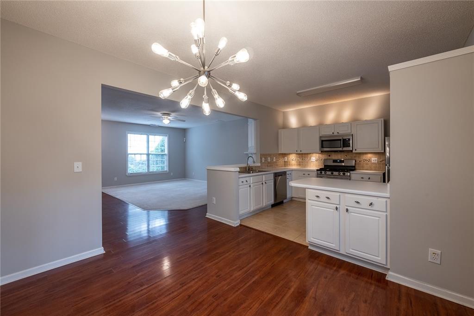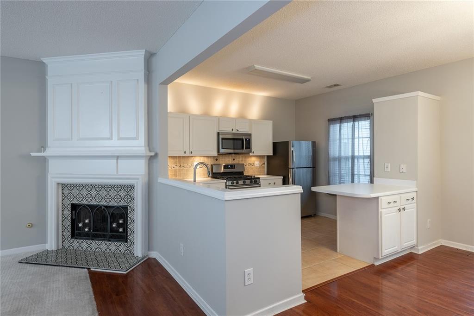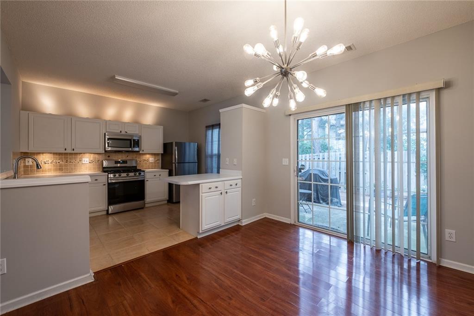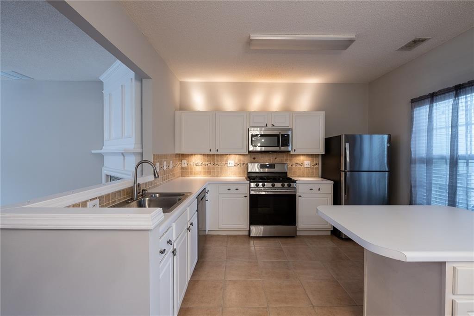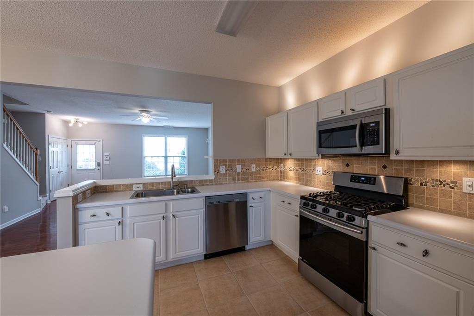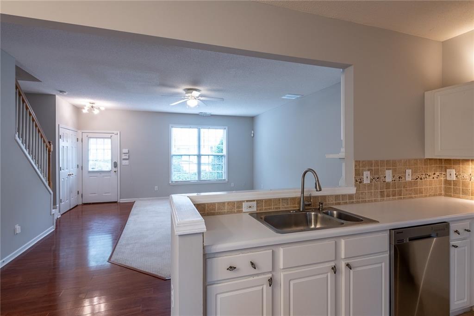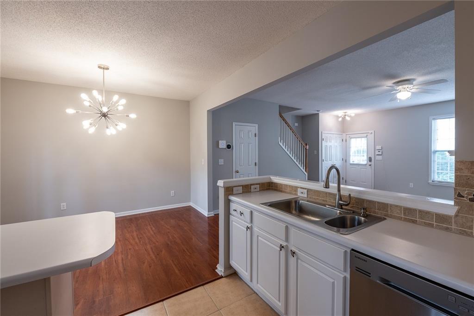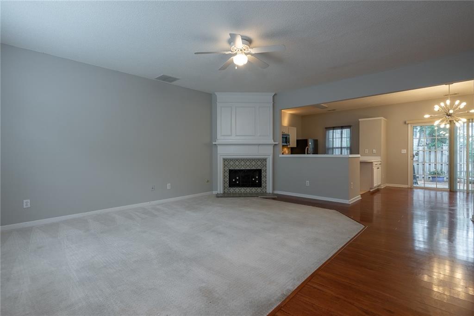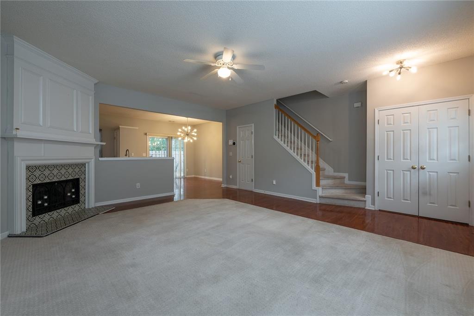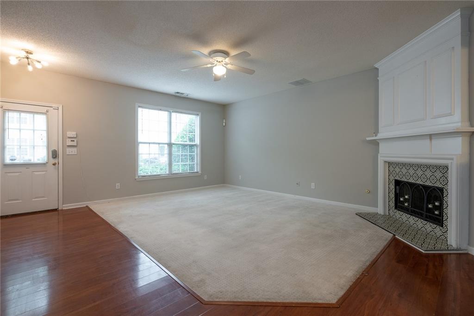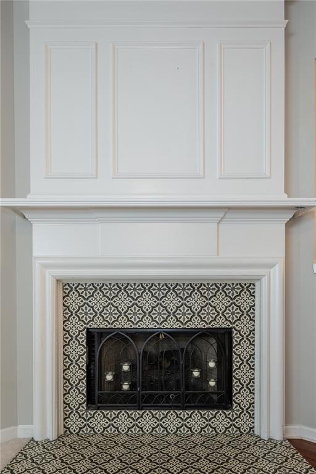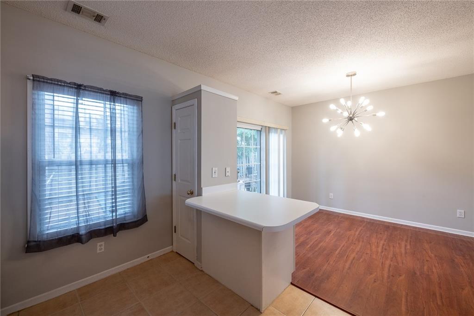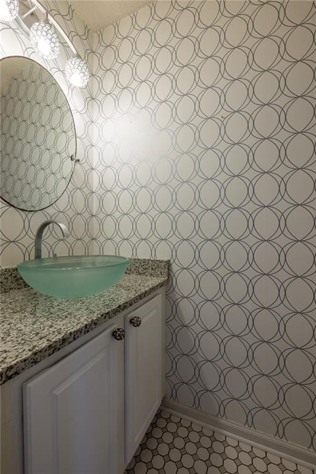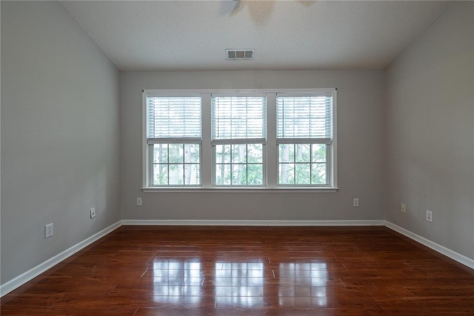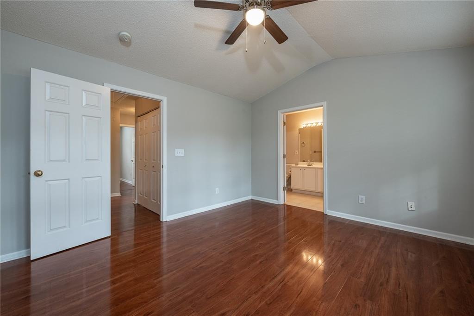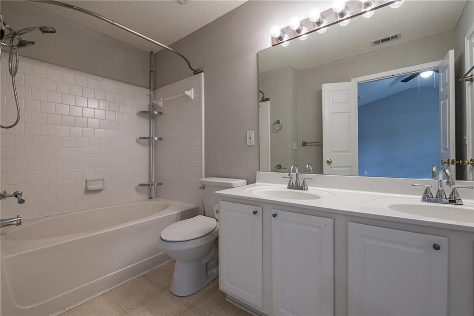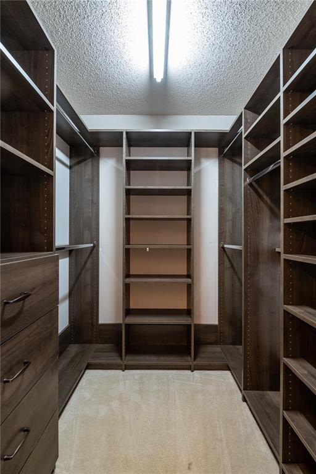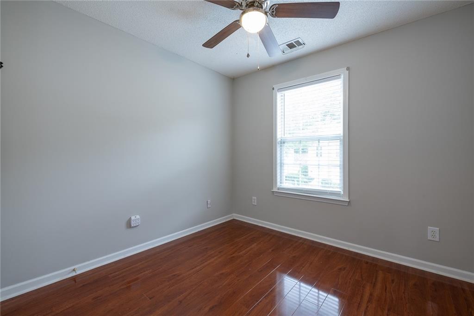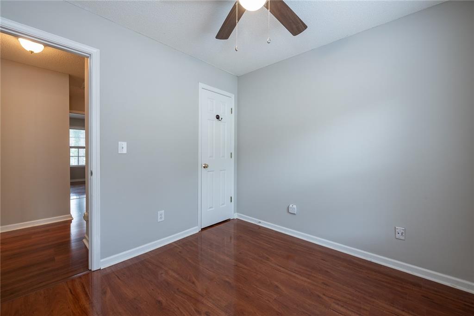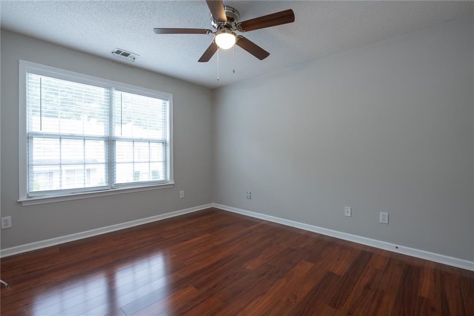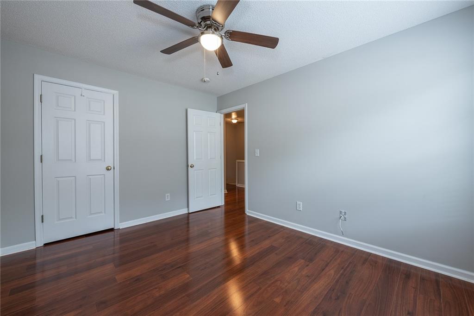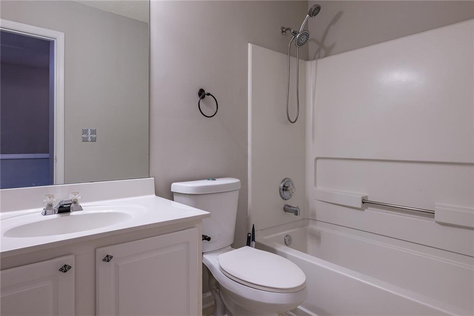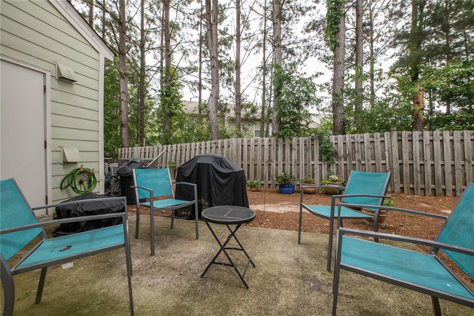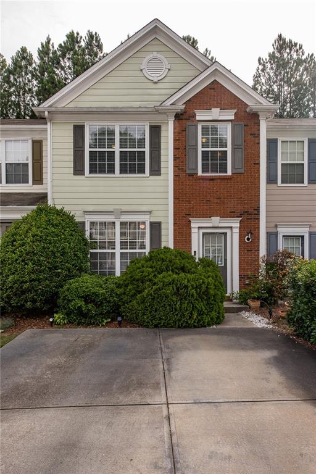4084 Howell Park Road
Duluth, GA 30096
$1,950
Welcome to 4084 Howell Park Road, a beautiful 3-bedroom, 2.5-bath townhome in the heart of Duluth, GA. Just minutes from the vibrant Downtown Duluth Town Green, you’ll enjoy festivals, concerts, and year-round community events. At the same time, nearby McDaniel Farm Park and Shorty Howell Park offer trails, picnic spots, and wide-open green spaces. Global dining, shopping, and cultural hotspots line Pleasant Hill Road, with H Mart, Jeju Sauna & Spa, and the Gas South District all within easy reach. Commuters will love quick access to I-85 and Ride Gwinnett connections to Doraville MARTA. Inside, this home blends elegance and comfort with an open floor plan, wood and tile flooring, and a cozy tile-wrapped fireplace as the centerpiece of the living area. The gourmet kitchen features stainless steel appliances, a custom stone backsplash, and cabinet lighting above and below, creating both beauty and practicality. Upstairs, the spacious primary suite features a custom-built-in closet and a granite bath, while two additional bedrooms offer flexibility for guests or a home office. Thoughtful details, such as elegant lighting, ample storage, a full laundry room with washer and dryer, and a private patio, complete the space. Residents enjoy more than just a place to live. All Sovereign Realty & Management residents are enrolled in the Resident Benefits Package (RBP) for $35.00/month, which includes liability insurance, credit building to help boost residents' credit scores with timely rent payments, our best-in-class resident rewards program, on-demand pest control, and more. More details upon application. From its stylish finishes to its unbeatable location, this home makes every day feel like an upgrade.
- SubdivisionHowell Park
- Zip Code30096
- CityDuluth
- CountyGwinnett - GA
Location
- StatusActive
- MLS #7645553
- TypeRental
MLS Data
- Bedrooms3
- Bathrooms2
- Half Baths1
- RoomsFamily Room, Laundry
- FeaturesDouble Vanity, High Ceilings 9 ft Lower, High Ceilings 9 ft Main, High Ceilings 9 ft Upper, High Speed Internet, Walk-In Closet(s)
- KitchenCabinets White, Eat-in Kitchen
- AppliancesDishwasher, Gas Range, Microwave, Refrigerator
- HVACCeiling Fan(s), Central Air, Zoned
- Fireplaces1
- Fireplace DescriptionFamily Room
Interior Details
- StyleTownhouse, Traditional
- ConstructionBrick Front
- Built In2002
- StoriesArray
- ParkingParking Pad
- ServicesHomeowners Association, Near Schools, Near Shopping, Near Trails/Greenway, Street Lights
- UtilitiesCable Available, Electricity Available, Natural Gas Available, Sewer Available
- Lot DescriptionPrivate
- Acres0.04
Exterior Details
Listing Provided Courtesy Of: Sovereign Realty and Management, LLC. 404-974-4694
Listings identified with the FMLS IDX logo come from FMLS and are held by brokerage firms other than the owner of
this website. The listing brokerage is identified in any listing details. Information is deemed reliable but is not
guaranteed. If you believe any FMLS listing contains material that infringes your copyrighted work please click here
to review our DMCA policy and learn how to submit a takedown request. © 2025 First Multiple Listing
Service, Inc.
This property information delivered from various sources that may include, but not be limited to, county records and the multiple listing service. Although the information is believed to be reliable, it is not warranted and you should not rely upon it without independent verification. Property information is subject to errors, omissions, changes, including price, or withdrawal without notice.
For issues regarding this website, please contact Eyesore at 678.692.8512.
Data Last updated on December 9, 2025 4:03pm


