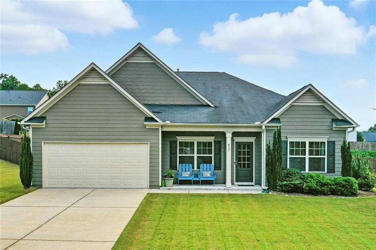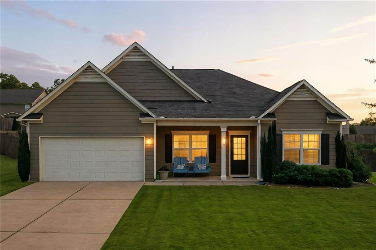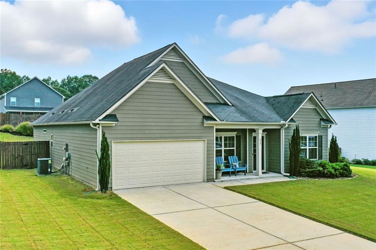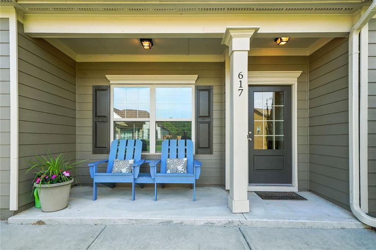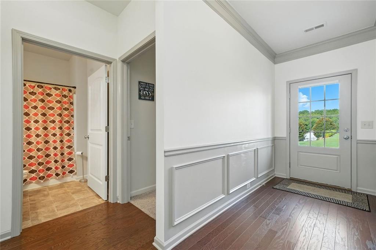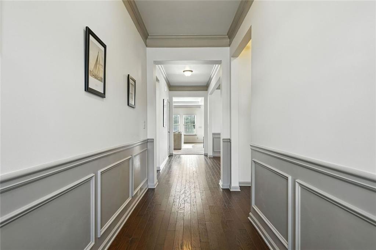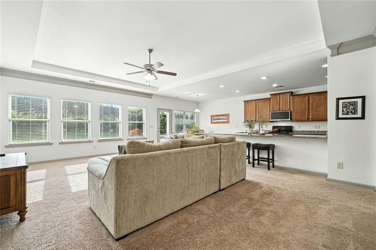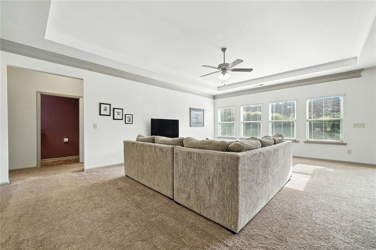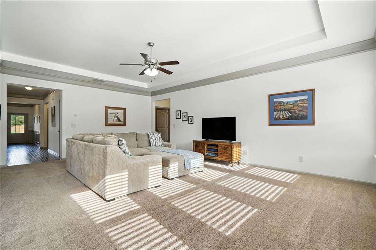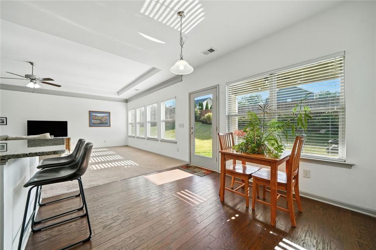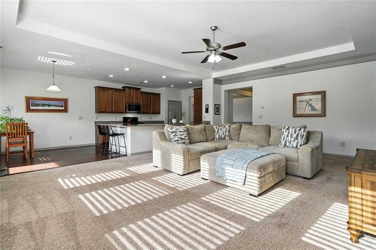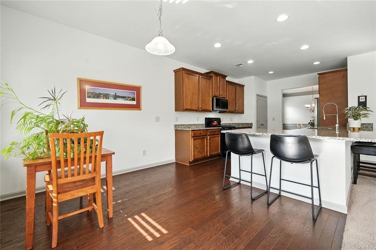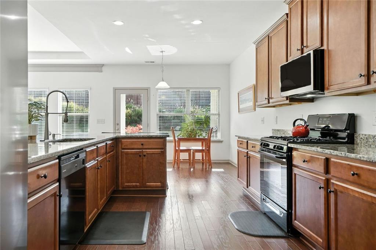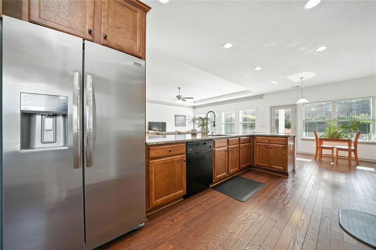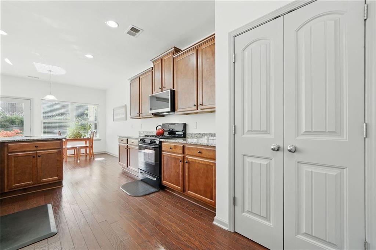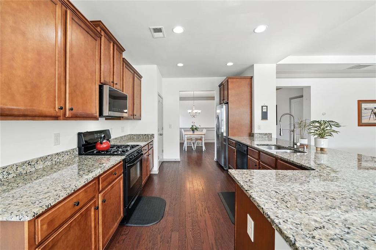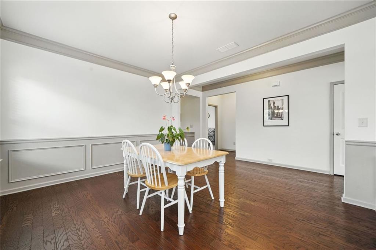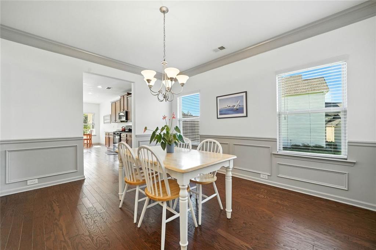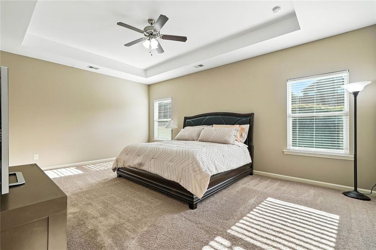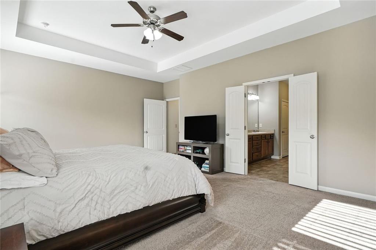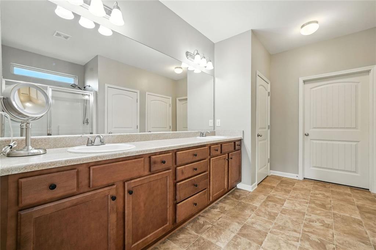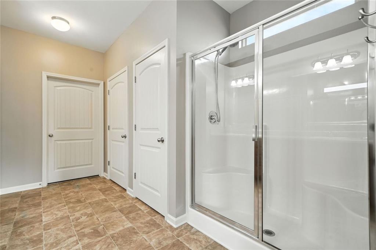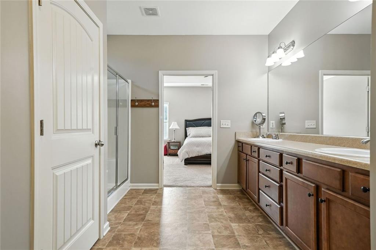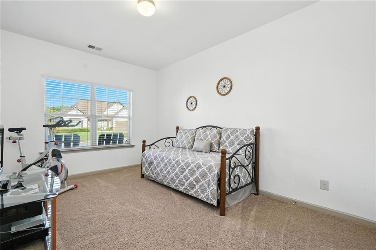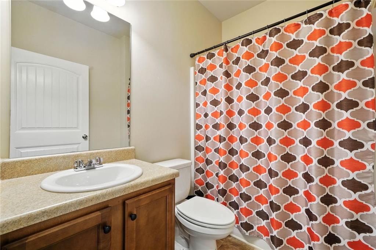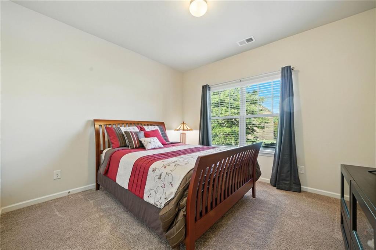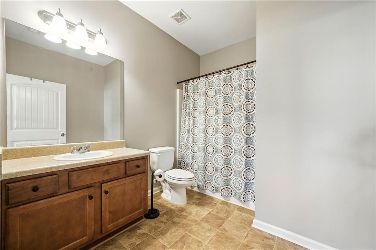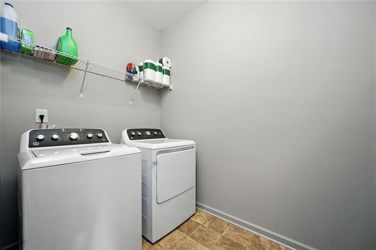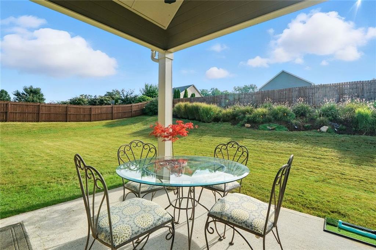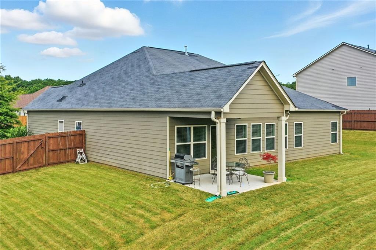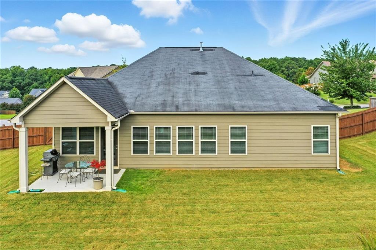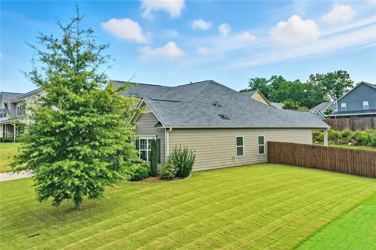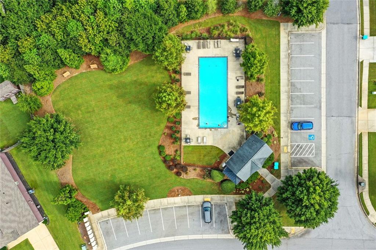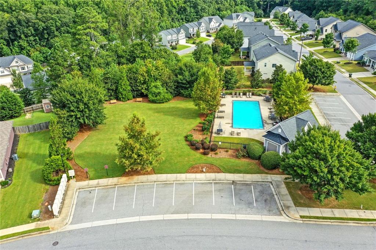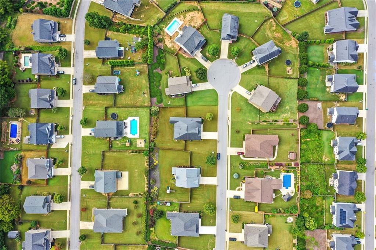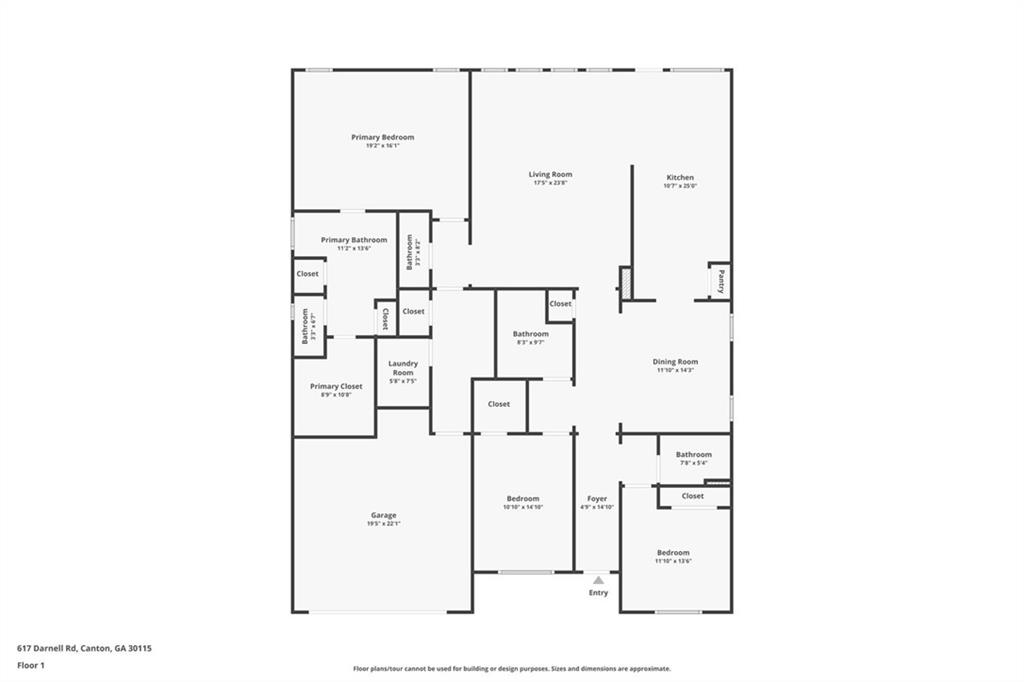617 Darnell Road
Canton, GA 30115
$509,900
Step inside this thoughtfully maintained ranch-style home, where every detail has been cared for by the original owner. The open-concept layout begins with warm hardwood floors leading through the dining area and into the heart of the home—a bright, welcoming living space anchored by tall windows and a tray ceiling. The kitchen is designed for daily ease and weekend entertaining, featuring granite countertops, a gas range, and warm wood cabinetry. A spacious island with a deep sink and pull-down faucet adds function and flow, while the adjoining breakfast nook is wrapped in windows, filling the space with natural light. The primary bedroom offers a quiet place to recharge, with soft carpeting underfoot and tray ceilings above. The en suite bath includes a glass-enclosed shower, dual vanities, and a walk-in closet with plenty of storage. Two secondary bedrooms, each with their own full bath, and an extra half bathroom provide flexibility for guests or home office needs—all tucked conveniently on one level. Out back, enjoy a covered patio perfect for morning coffee or evening grilling. The fully fenced backyard offers room to play, garden, or simply enjoy a little privacy. Located near the community swimming pool and park just around the corner, this move-in-ready home puts everything you need within reach—without the hassle.
- SubdivisionCherokee Reserve
- Zip Code30115
- CityCanton
- CountyCherokee - GA
Location
- ElementaryHickory Flat - Cherokee
- JuniorDean Rusk
- HighSequoyah
Schools
- StatusActive
- MLS #7644416
- TypeResidential
MLS Data
- Bedrooms3
- Bathrooms3
- Half Baths1
- Bedroom DescriptionMaster on Main, Roommate Floor Plan, Split Bedroom Plan
- RoomsLaundry
- FeaturesWalk-In Closet(s), Double Vanity, Tray Ceiling(s), High Ceilings 10 ft Main, Crown Molding, Entrance Foyer, Low Flow Plumbing Fixtures, Recessed Lighting
- KitchenBreakfast Bar, Breakfast Room, Pantry, Cabinets Stain, Eat-in Kitchen, View to Family Room, Solid Surface Counters, Stone Counters
- AppliancesDishwasher, Refrigerator, Microwave, Gas Range
- HVACCeiling Fan(s), Central Air, Electric
Interior Details
- StyleRanch
- Built In2014
- StoriesArray
- ParkingAttached, Garage Door Opener, Garage, Garage Faces Front, Kitchen Level, Level Driveway
- ServicesPark, Pool, Sidewalks, Street Lights, Homeowners Association, Near Shopping, Near Schools
- UtilitiesCable Available, Electricity Available, Natural Gas Available, Phone Available, Sewer Available, Underground Utilities, Water Available
- SewerPublic Sewer
- Lot DescriptionSloped, Back Yard, Front Yard
- Lot Dimensions108x143x102x141
- Acres0.34
Exterior Details
Listing Provided Courtesy Of: Path & Post Real Estate 404-334-2402
Listings identified with the FMLS IDX logo come from FMLS and are held by brokerage firms other than the owner of
this website. The listing brokerage is identified in any listing details. Information is deemed reliable but is not
guaranteed. If you believe any FMLS listing contains material that infringes your copyrighted work please click here
to review our DMCA policy and learn how to submit a takedown request. © 2025 First Multiple Listing
Service, Inc.
This property information delivered from various sources that may include, but not be limited to, county records and the multiple listing service. Although the information is believed to be reliable, it is not warranted and you should not rely upon it without independent verification. Property information is subject to errors, omissions, changes, including price, or withdrawal without notice.
For issues regarding this website, please contact Eyesore at 678.692.8512.
Data Last updated on October 29, 2025 10:33am


