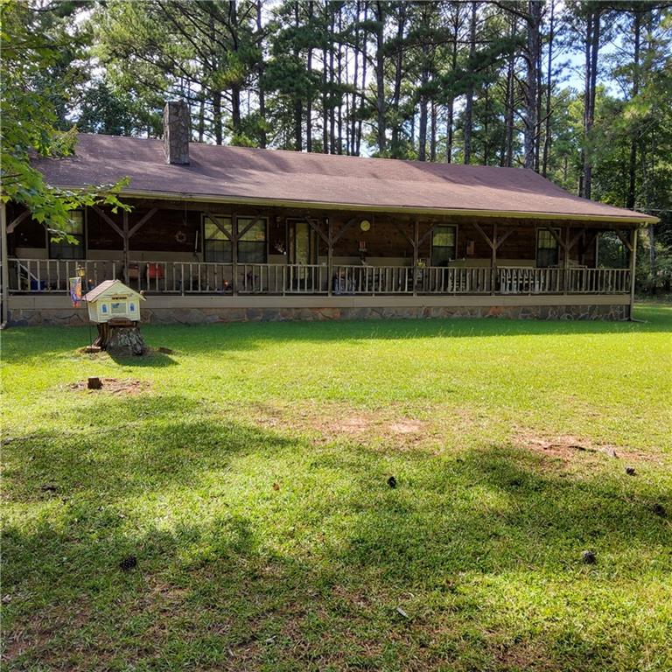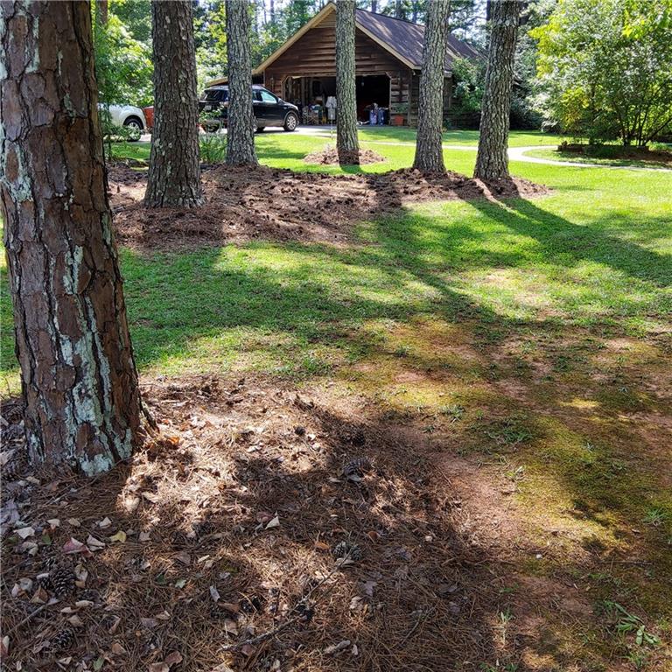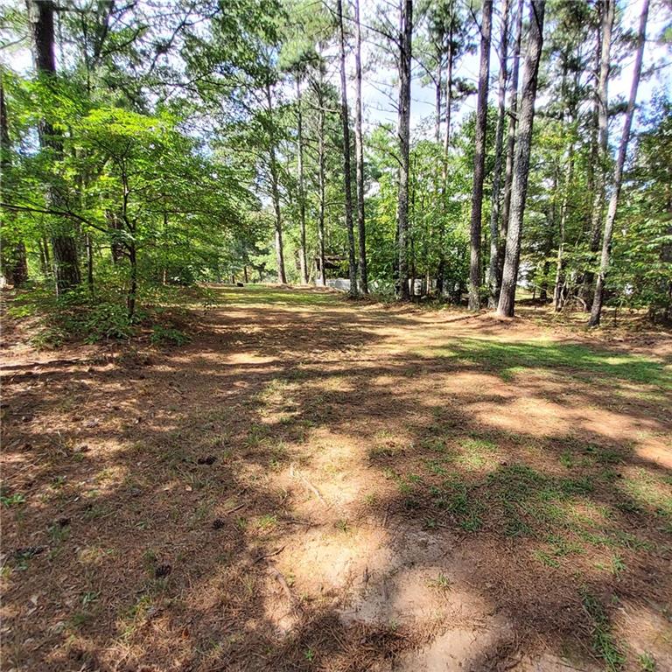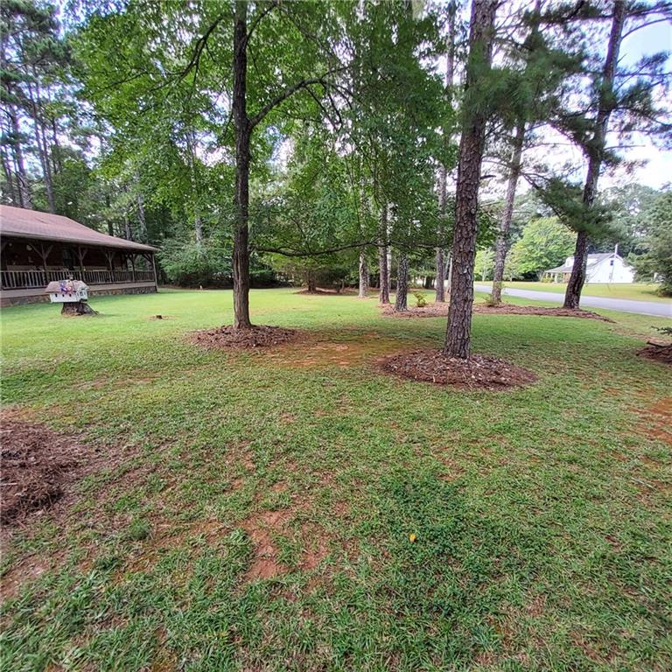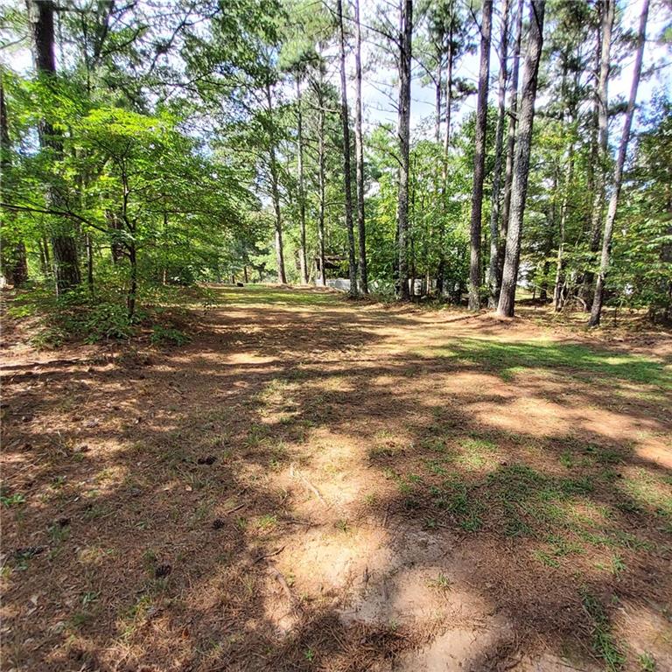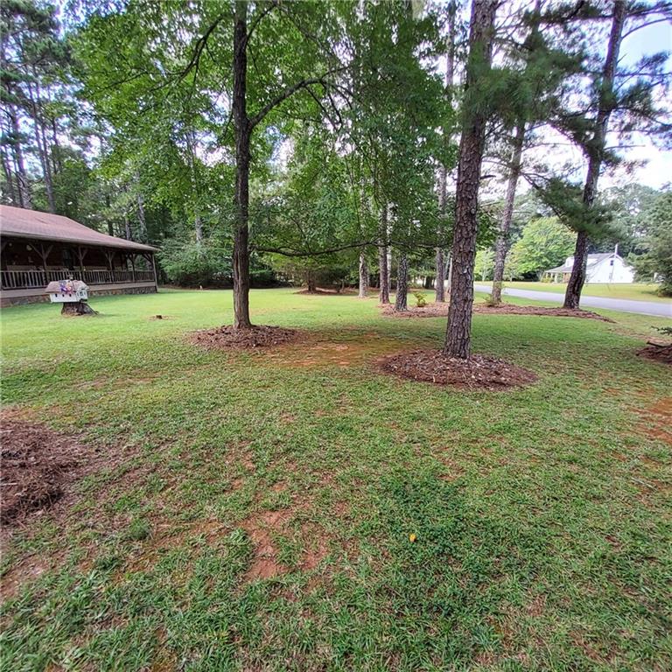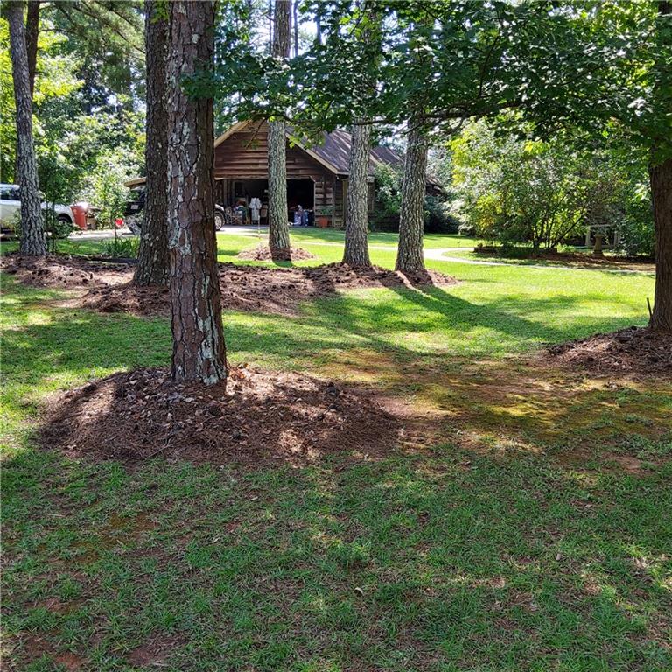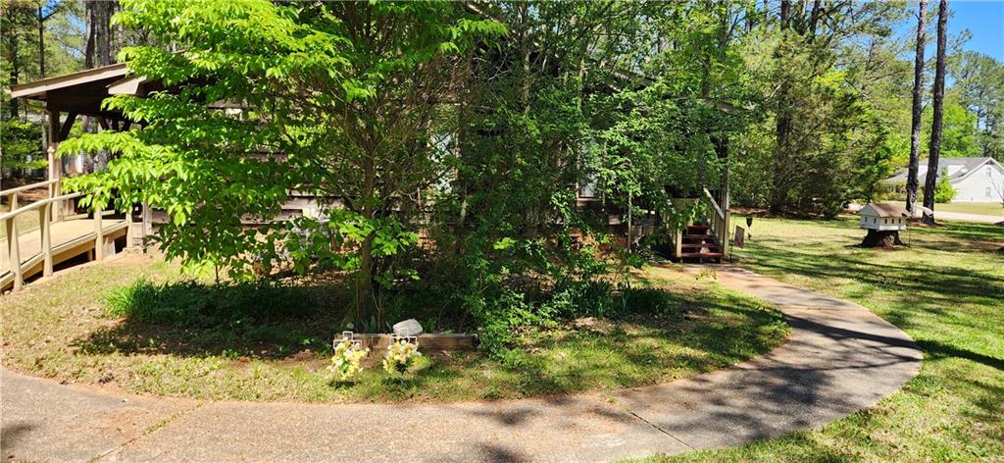40 New Salem Drive
Mcdonough, GA 30253
$325,000
A Hidden Gem in Plain Sight. MOVE-IN READY. NO HOA and NO CITY TAXES (inside photos coming soon). This 4-bedroom, 3 full-bath home sits peacefully on nearly two acres in a cul-de-sac lot. It is located just a "three minute" drive from shopping, dining, and the Union Grove School cluster. This home offers a rare opportunity and combination of inside living space and all outside space is usable. The outside space is level and usable to build upon. This community is quiet and peaceful, yet convenience to all your family needs. The bus stops right out front of the home. Only one owner, and he were the original owner, a professional construction engineer by trade. He built the home with durable "cedar wood" and showcases quality craftsmanship throughout inside. It has a double-sided fireplace, four generous size bedrooms with walk-in closets and ceiling fans throughout the home. The rocking-chair front porch, is the ideal place to relax with a good book and a hot cup of coffee, or a summer cold glass of tea. When walking the grounds, you'll enjoy flowers, and room to establish your own flowers out front and around the home. The backyard has just the right touch and feel for family gathering or your private enjoyment. There's enough room for your fir babies, a garden area, a desired in - ground pool, or patio set and room for a playground area. This is rare gem in today's housing market. The kitchen needs a little TLC, but is absolutely move in ready condition from day one of closing. There's an oversized garage that includes upstairs storage, a rear workshop room, a covered Boat/RV parking area. This home provides the new owners the freedom and comfort for privacy and enjoyment of life in a quiet and peaceful setting. Visit Today and Move-in Tomorrow.
- SubdivisionNew Salem
- Zip Code30253
- CityMcdonough
- CountyHenry - GA
Location
- ElementaryEast Lake - Henry
- JuniorUnion Grove
- HighUnion Grove
Schools
- StatusActive
- MLS #7644294
- TypeResidential
MLS Data
- Bedrooms4
- Bathrooms3
- Bedroom DescriptionMaster on Main, Split Bedroom Plan
- RoomsAttic, Great Room, Loft, Workshop
- BasementCrawl Space
- FeaturesDisappearing Attic Stairs, High Speed Internet, Walk-In Closet(s)
- KitchenBreakfast Bar, Breakfast Room, Cabinets Stain, View to Family Room
- AppliancesDishwasher, Electric Oven/Range/Countertop, Electric Range, Electric Water Heater, Gas Water Heater, Refrigerator
- HVACAttic Fan, Ceiling Fan(s), Central Air, Electric
- Fireplaces2
- Fireplace DescriptionBrick, Double Sided, Family Room, Great Room, Other Room, Ventless
Interior Details
- StyleA-Frame, Ranch, Traditional
- ConstructionCedar
- Built In1983
- StoriesArray
- ParkingDetached, Driveway, Garage, Garage Door Opener, Level Driveway, RV Access/Parking, Storage
- FeaturesPrivate Entrance, Private Yard, Storage
- ServicesFitness Center, Near Public Transport, Near Schools, Near Shopping, Restaurant, Storage
- UtilitiesCable Available, Electricity Available, Natural Gas Available, Phone Available, Sewer Available, Water Available
- SewerSeptic Tank
- Lot DescriptionBack Yard, Cul-de-sac Lot, Front Yard, Level, Rectangular Lot, Wooded
- Lot Dimensionsx
- Acres1.83
Exterior Details
Listing Provided Courtesy Of: HomeSmart 404-876-4901
Listings identified with the FMLS IDX logo come from FMLS and are held by brokerage firms other than the owner of
this website. The listing brokerage is identified in any listing details. Information is deemed reliable but is not
guaranteed. If you believe any FMLS listing contains material that infringes your copyrighted work please click here
to review our DMCA policy and learn how to submit a takedown request. © 2025 First Multiple Listing
Service, Inc.
This property information delivered from various sources that may include, but not be limited to, county records and the multiple listing service. Although the information is believed to be reliable, it is not warranted and you should not rely upon it without independent verification. Property information is subject to errors, omissions, changes, including price, or withdrawal without notice.
For issues regarding this website, please contact Eyesore at 678.692.8512.
Data Last updated on December 9, 2025 4:03pm


