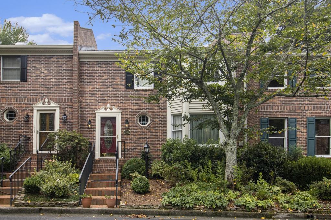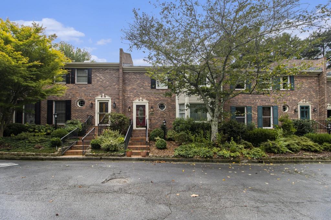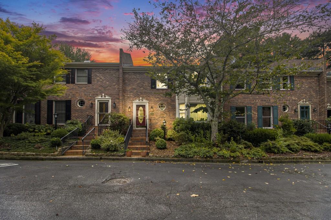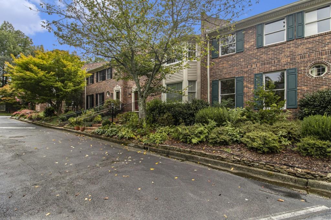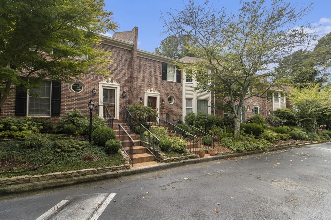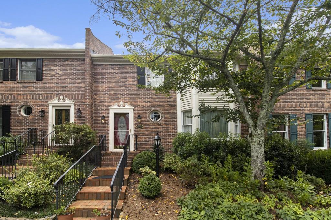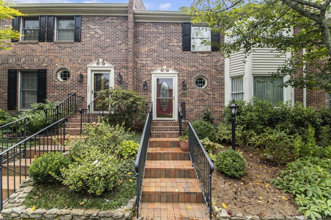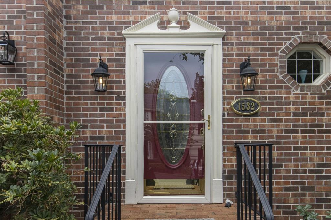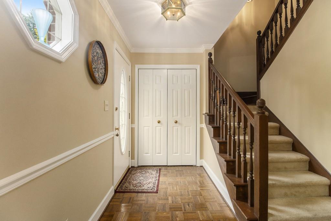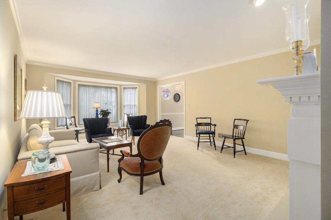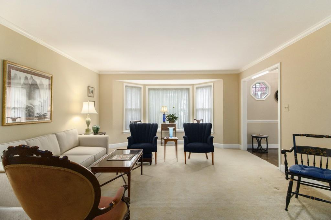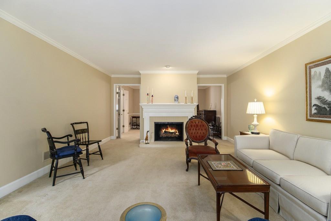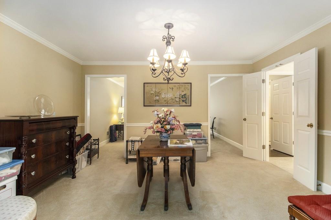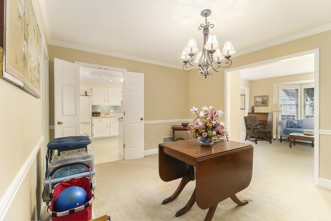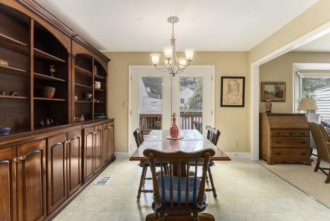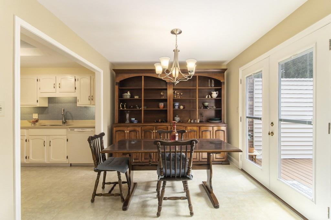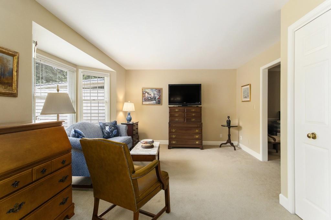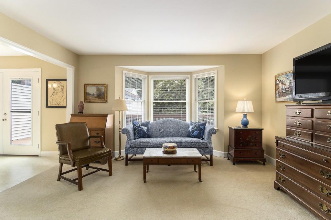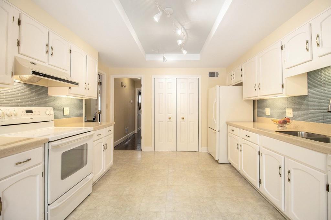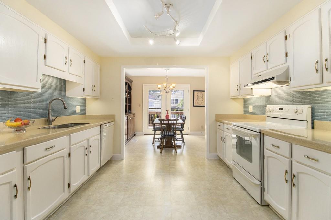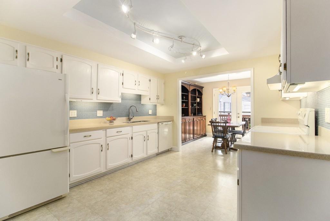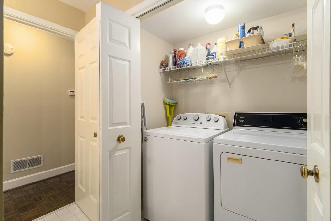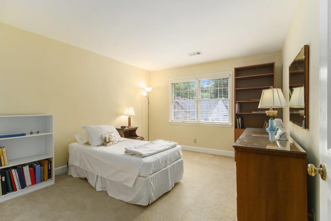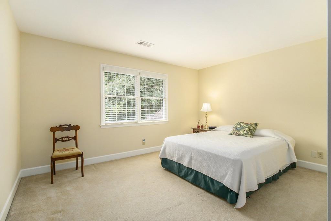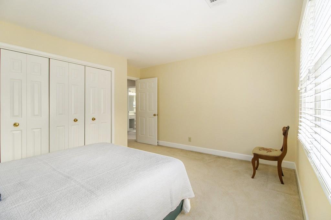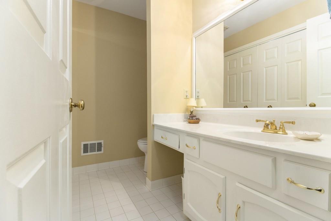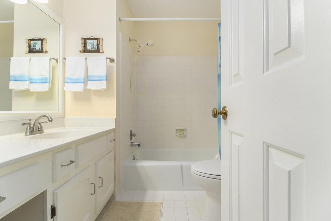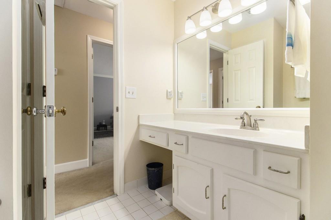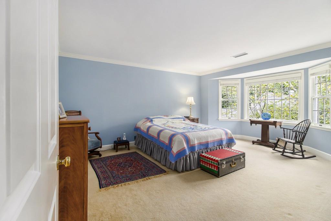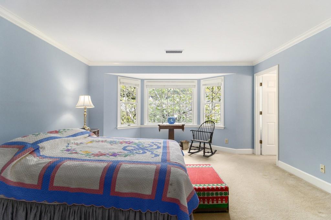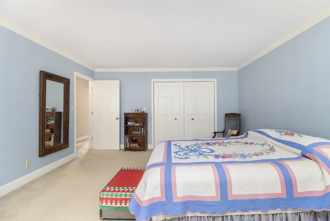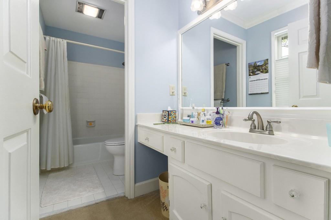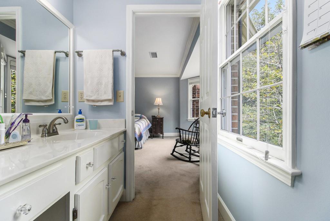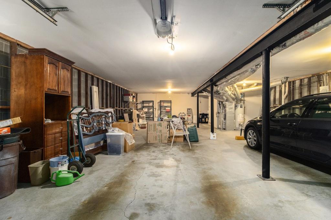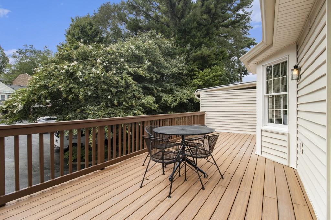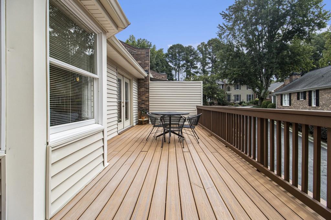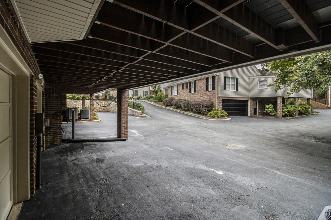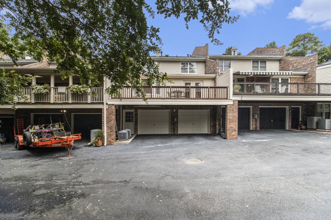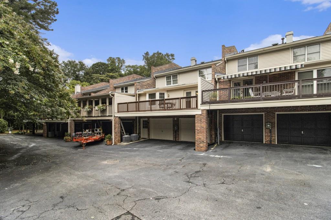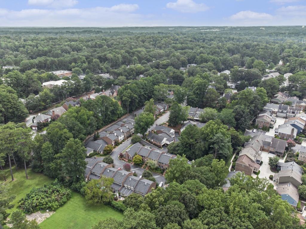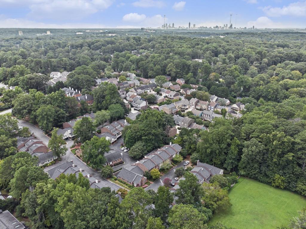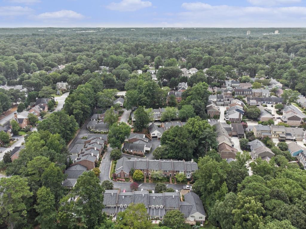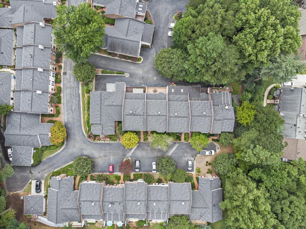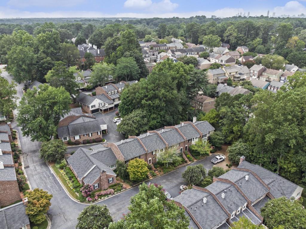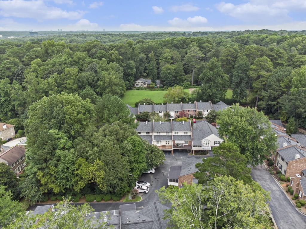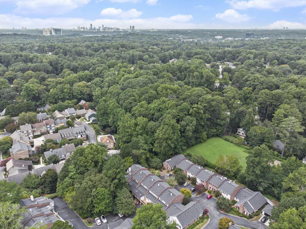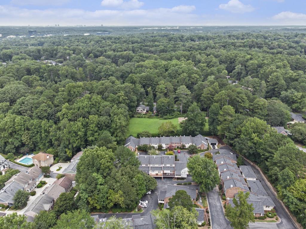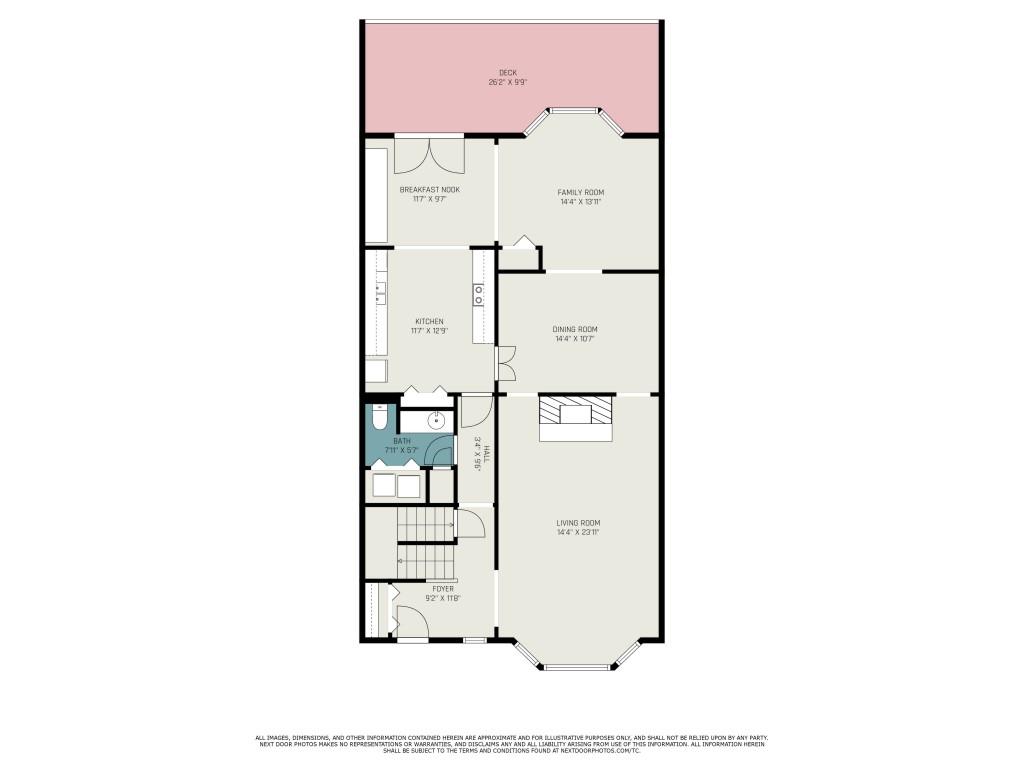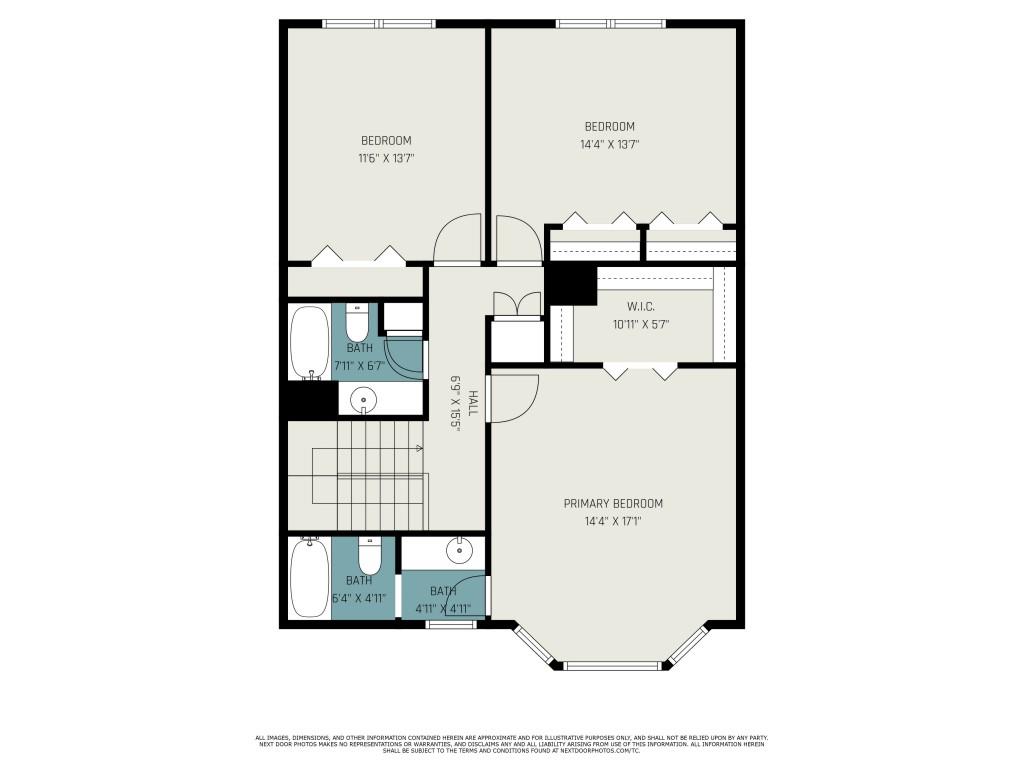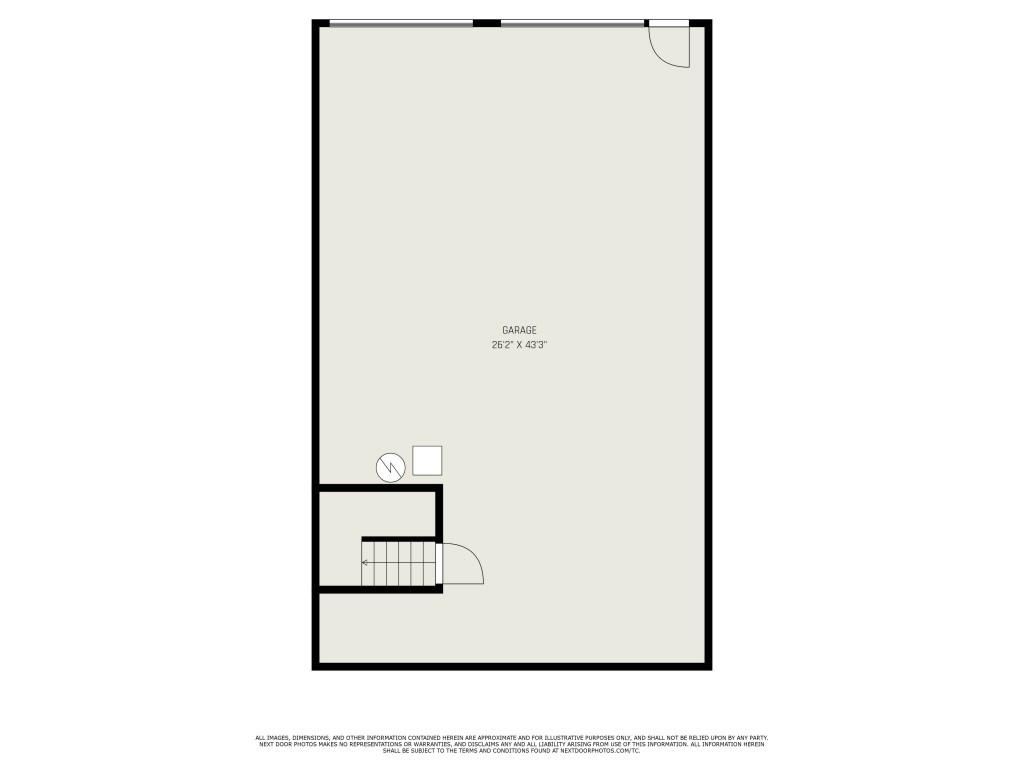1532 September Chase
Decatur, GA 30033
$450,000
This is a rare opportunity. This tucked away townhouse, conveniently located near the Oak Grove/LaVista intersection has been lovingly maintained for the last 12 years. You could move in today or you could do an extensive renovation. It is ready for either. Quiet cul-de-sac, gracious entry foyer with an open staircase, complemented by parquet flooring. Formal living room with fireplace has a lovely bay window, Separate Dining Room, comfortable Family Room that opens to the Breakfast Room & the kitchen with warm southern exposure sunlight. Lots of cabinet space/lots of countertop space in this kitchen that's ready for lots of cooks in the kitchen. Upstairs ... there are 3 bedrooms and 2 baths. Every room has a double closet. There are closets everywhere, the master bedroom has not only a double closet, but a double deep closet. It could be a room! The lower level is the entire footprint of the house and offers a 2 car garage and loads of space that could be storage or a studio or a ceramics area with a kiln...flower arranging? There's that much room! This part of September Chase is about as serene as any condominium or townhome along Lavista Road.
- SubdivisionSeptember Chase
- Zip Code30033
- CityDecatur
- CountyDekalb - GA
Location
- ElementarySagamore Hills
- JuniorHenderson - Dekalb
- HighLakeside - Dekalb
Schools
- StatusActive
- MLS #7644239
- TypeCondominium & Townhouse
MLS Data
- Bedrooms3
- Bathrooms2
- Half Baths1
- Bedroom DescriptionOversized Master
- RoomsFamily Room, Living Room
- BasementDriveway Access, Exterior Entry, Full, Interior Entry, Unfinished
- FeaturesDisappearing Attic Stairs, Entrance Foyer, Walk-In Closet(s)
- KitchenBreakfast Room, Cabinets White, Solid Surface Counters, View to Family Room
- AppliancesDishwasher, Disposal, Dryer, Electric Oven/Range/Countertop, Electric Range, Gas Water Heater, Microwave, Range Hood, Refrigerator, Washer
- HVACCeiling Fan(s), Central Air, Electric
- Fireplaces1
- Fireplace DescriptionFactory Built, Gas Log, Living Room
Interior Details
- StyleTownhouse, Traditional
- ConstructionBrick, Brick 4 Sides
- Built In1982
- StoriesArray
- ParkingDrive Under Main Level, Garage, Garage Faces Rear, Level Driveway
- FeaturesPrivate Entrance
- ServicesHomeowners Association, Near Public Transport, Near Schools, Near Shopping, Near Trails/Greenway, Park, Restaurant, Sidewalks, Street Lights
- UtilitiesElectricity Available, Natural Gas Available, Water Available
- SewerPublic Sewer
- Lot DescriptionCul-de-sac Lot
Exterior Details
Listing Provided Courtesy Of: Holley Realty Team 404-636-0313
Listings identified with the FMLS IDX logo come from FMLS and are held by brokerage firms other than the owner of
this website. The listing brokerage is identified in any listing details. Information is deemed reliable but is not
guaranteed. If you believe any FMLS listing contains material that infringes your copyrighted work please click here
to review our DMCA policy and learn how to submit a takedown request. © 2025 First Multiple Listing
Service, Inc.
This property information delivered from various sources that may include, but not be limited to, county records and the multiple listing service. Although the information is believed to be reliable, it is not warranted and you should not rely upon it without independent verification. Property information is subject to errors, omissions, changes, including price, or withdrawal without notice.
For issues regarding this website, please contact Eyesore at 678.692.8512.
Data Last updated on October 14, 2025 2:43pm


