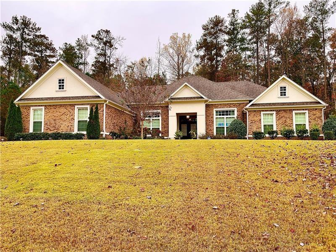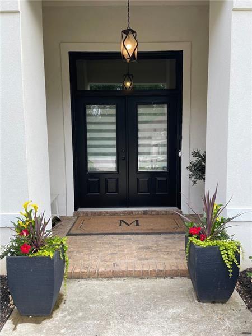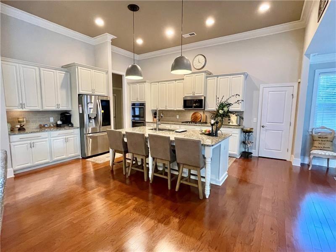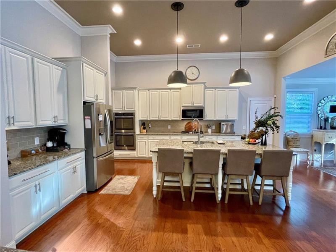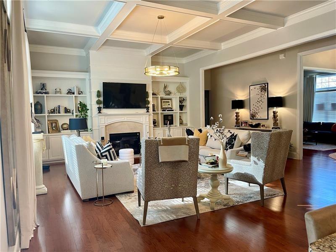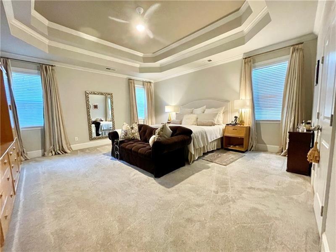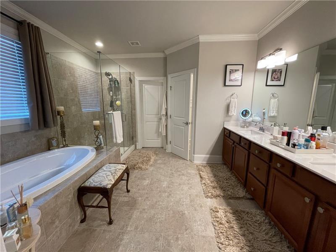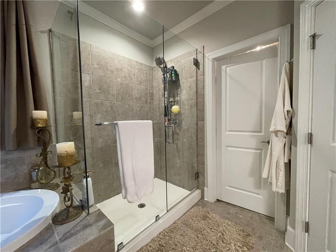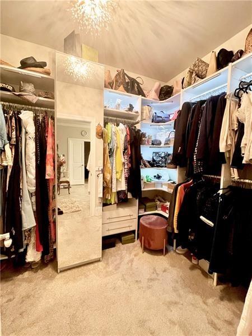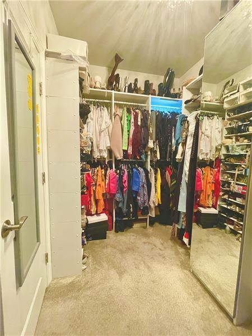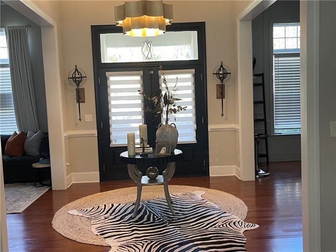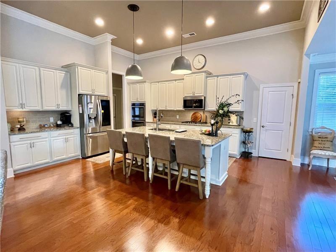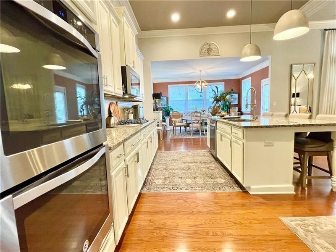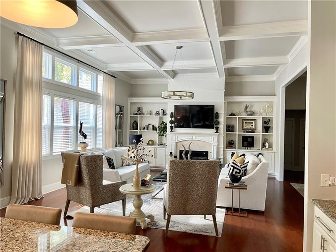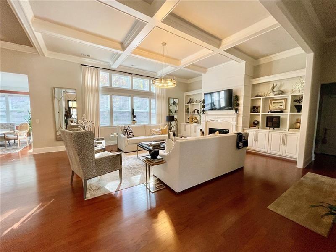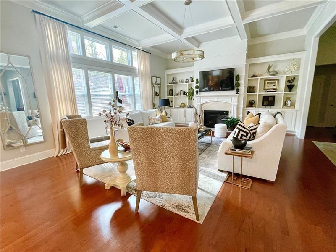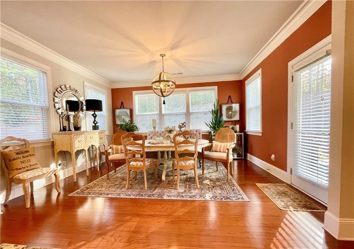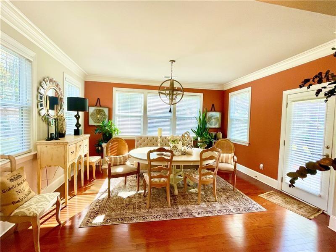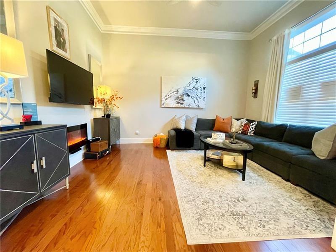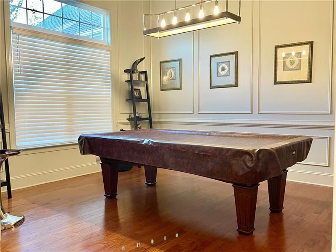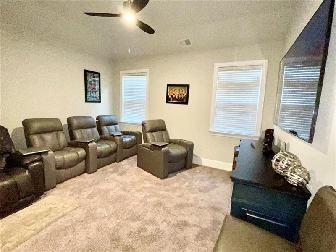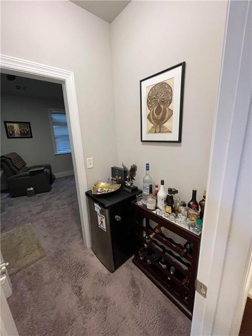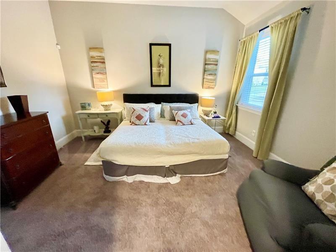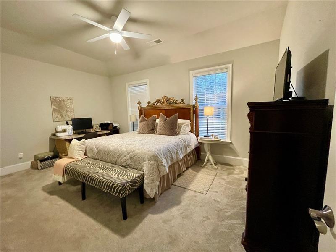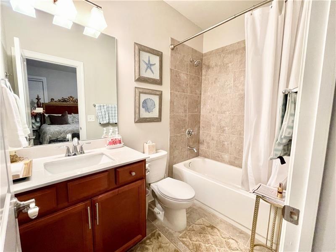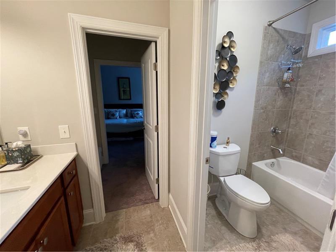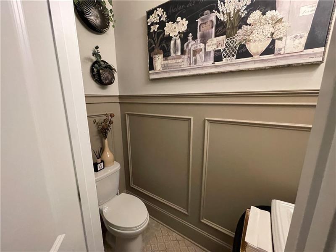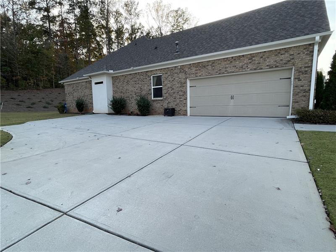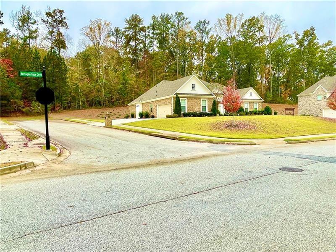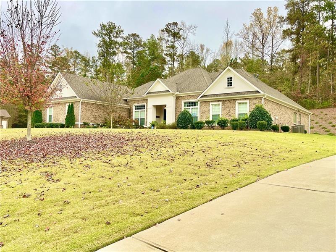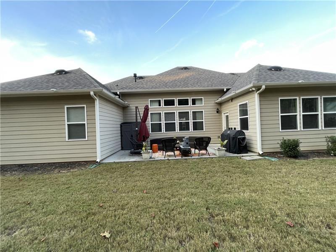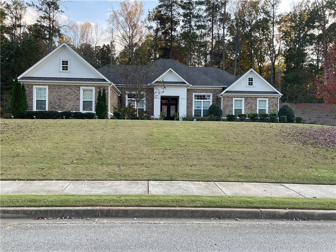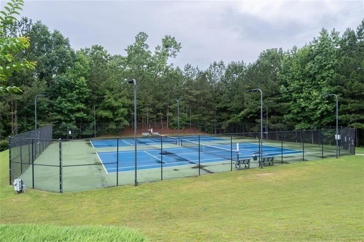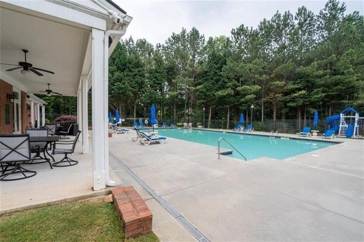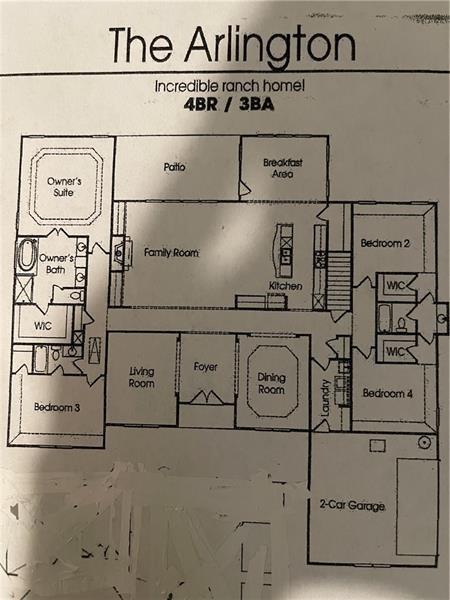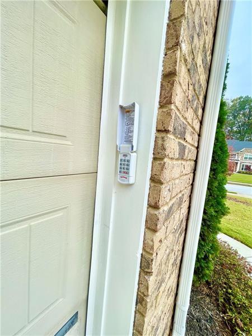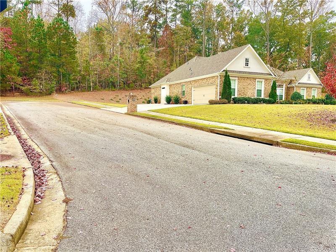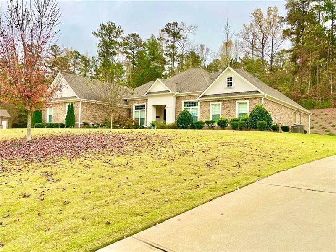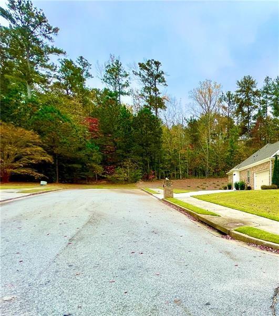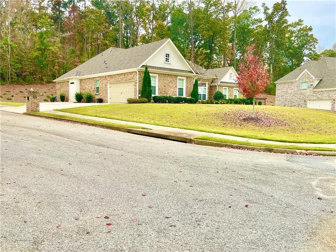2333 Barrington Trace Circle SW
Atlanta, GA 30331
$3,400
Beautiful Completely Stepless 6 years New Ranch shows like a model. Guests Marvel at How Large the Rooms Are in This This OPEN Plan Home! Impressive large Island in Entertainers Kitchen has Granite Countertops, Upgrade Stainless Steel Appliances, Gas Cooktop, Double Oven.This Open Plan Kitchen with a HUGE walk-in Pantry overlooks Large Family Room with Coffered Ceilings, Builtins and wall of windows, 14 Foot Ceiling in all Main Living Areas. Very Large Primary Suite with impressive Large Bath and Customized Walk-in Closet. King sized Guest Bedrooms with Ensuite Baths, Separate Half Bath.Completing the main level is a Ex-Large Living Room and Pool Table-sized Dining room with custom picture frame molding, Media Room with Bar area. Don't Miss the Huge Walk In Coat Closet! Laundry Room with Sink. Custom Home is neutral, move in ready. Hardwood Flooring in all main living areas, Custom Upgrade Lighting. Very private Patio, Side Load garage, plus loads of extra parking and additional parking pad. Corner Wooded Private Premium Lot!! All in a beautiful and active swim, tennis, clubhouse and playground community! This is a MUST SEE!If You're Looking for Modern One Level Living This is it!
- SubdivisionBarrington Trace
- Zip Code30331
- CityAtlanta
- CountyFulton - GA
Location
- StatusPending
- MLS #7643846
- TypeRental
MLS Data
- Bedrooms4
- Bathrooms3
- Half Baths1
- Bedroom DescriptionMaster on Main, Oversized Master, Roommate Floor Plan
- RoomsBonus Room, Family Room, Game Room, Living Room, Media Room, Sun Room
- FeaturesBookcases, Coffered Ceiling(s), Crown Molding, Double Vanity, Entrance Foyer, High Ceilings 10 ft Main, High Speed Internet, Tray Ceiling(s), Vaulted Ceiling(s), Walk-In Closet(s)
- KitchenBreakfast Room, Cabinets White, Eat-in Kitchen, Kitchen Island, Pantry Walk-In, Solid Surface Counters, Stone Counters, View to Family Room
- AppliancesDishwasher, Disposal, Double Oven, Gas Cooktop, Gas Oven/Range/Countertop, Gas Range, Gas Water Heater, Microwave, Refrigerator
- HVACCeiling Fan(s), Central Air, Gas, Zoned
- Fireplaces1
- Fireplace DescriptionCirculating, Factory Built, Family Room, Gas Log
Interior Details
- StyleRanch
- ConstructionBrick 3 Sides, Cement Siding
- Built In2018
- StoriesArray
- ParkingAttached, Garage, Garage Door Opener, Garage Faces Side, Kitchen Level, Level Driveway
- FeaturesLighting, Private Entrance, Private Yard, Rain Gutters
- ServicesClubhouse, Homeowners Association, Playground, Pool, Sidewalks, Stream Seasonal, Street Lights, Tennis Court(s)
- UtilitiesCable Available, Electricity Available, Natural Gas Available, Sewer Available, Underground Utilities, Water Available
- Lot DescriptionBack Yard, Corner Lot, Front Yard, Level, Wooded
- Lot Dimensionsx
- Acres0.5
Exterior Details
Listing Provided Courtesy Of: Virtual Properties Realty.Net, LLC. 770-495-5050
Listings identified with the FMLS IDX logo come from FMLS and are held by brokerage firms other than the owner of
this website. The listing brokerage is identified in any listing details. Information is deemed reliable but is not
guaranteed. If you believe any FMLS listing contains material that infringes your copyrighted work please click here
to review our DMCA policy and learn how to submit a takedown request. © 2025 First Multiple Listing
Service, Inc.
This property information delivered from various sources that may include, but not be limited to, county records and the multiple listing service. Although the information is believed to be reliable, it is not warranted and you should not rely upon it without independent verification. Property information is subject to errors, omissions, changes, including price, or withdrawal without notice.
For issues regarding this website, please contact Eyesore at 678.692.8512.
Data Last updated on December 9, 2025 4:03pm


