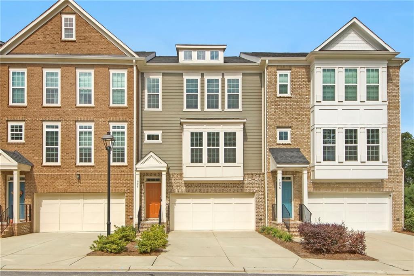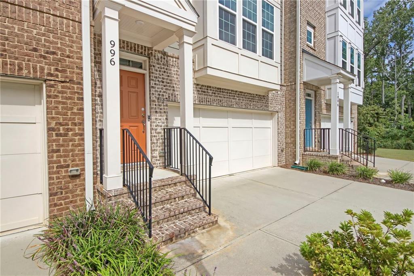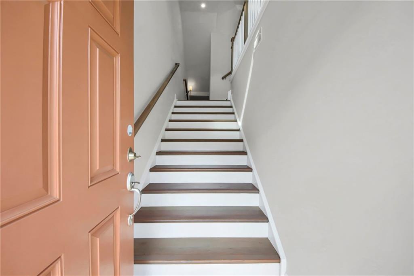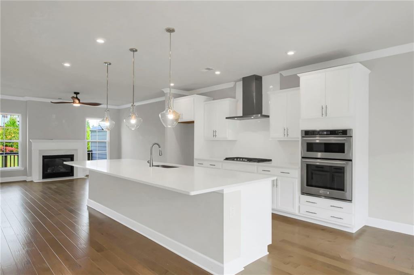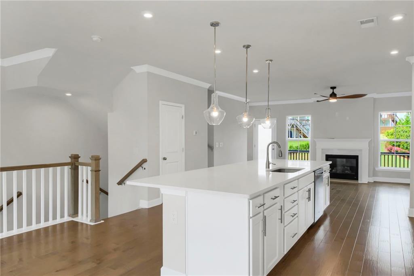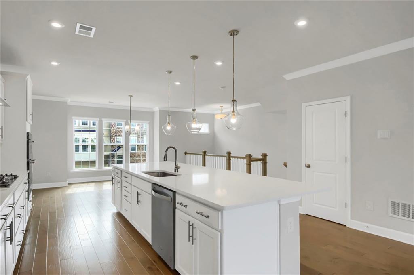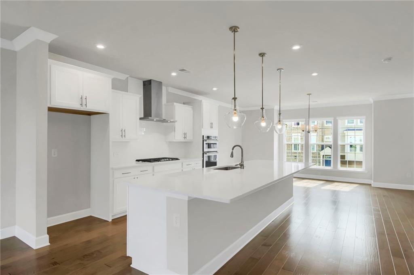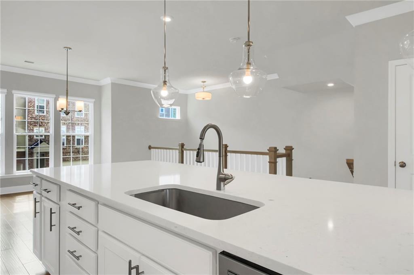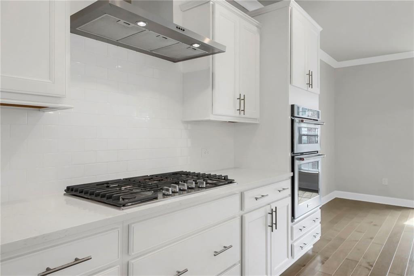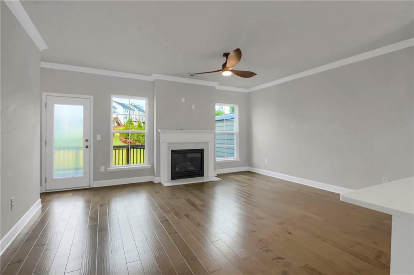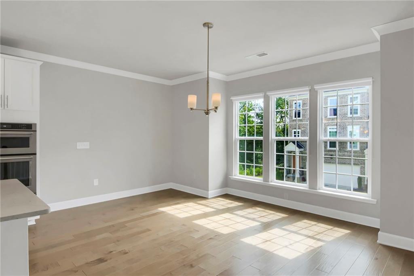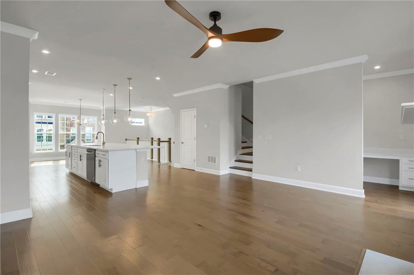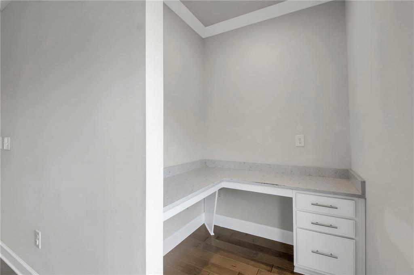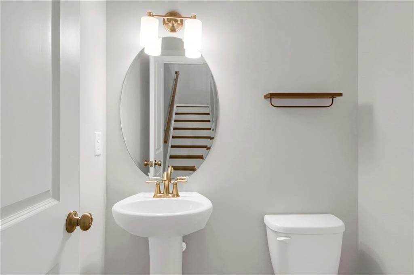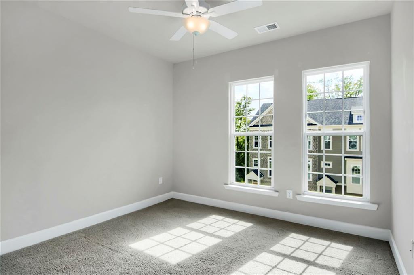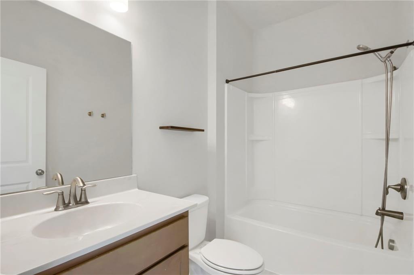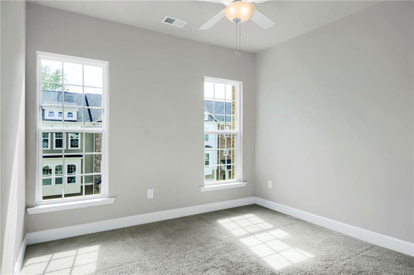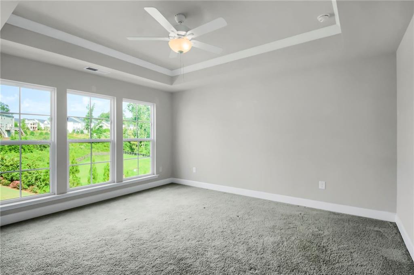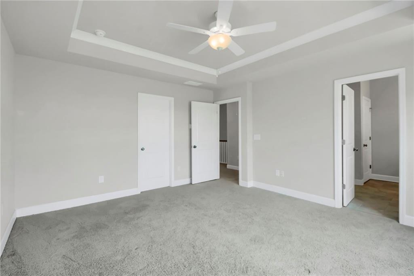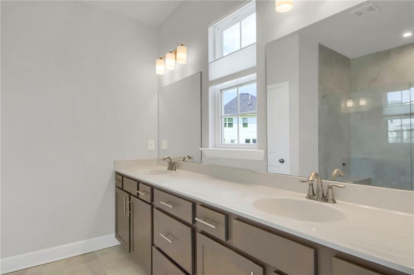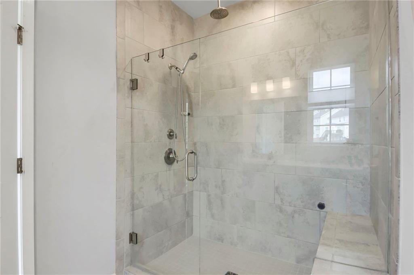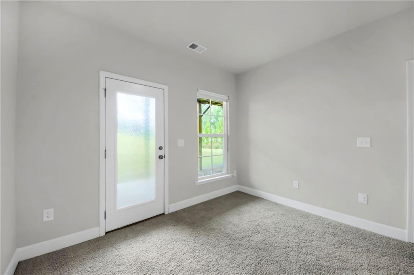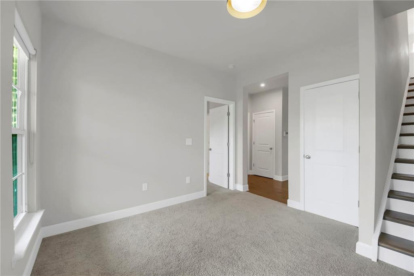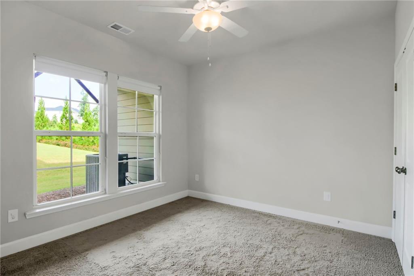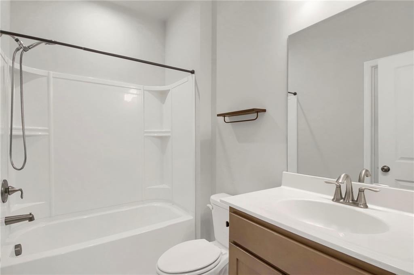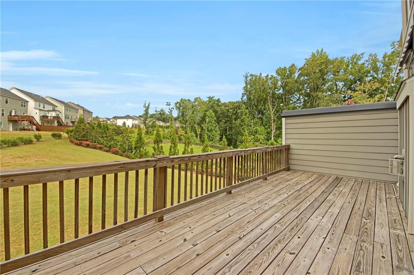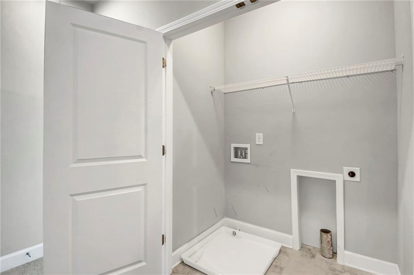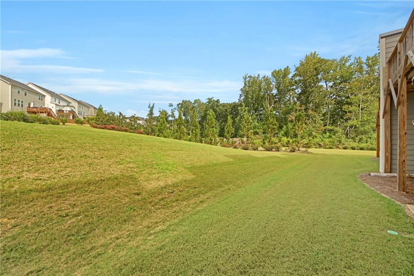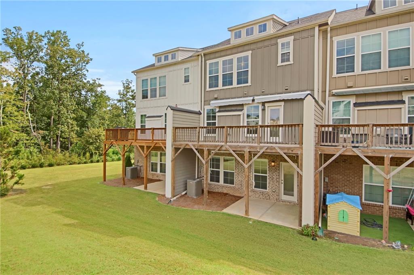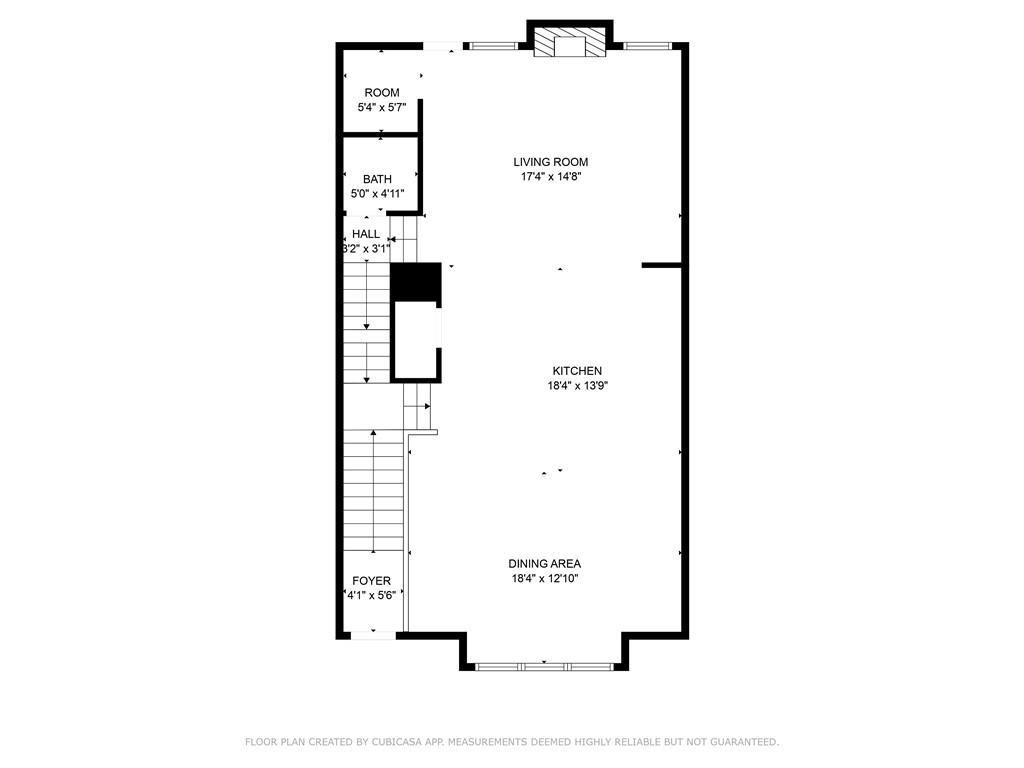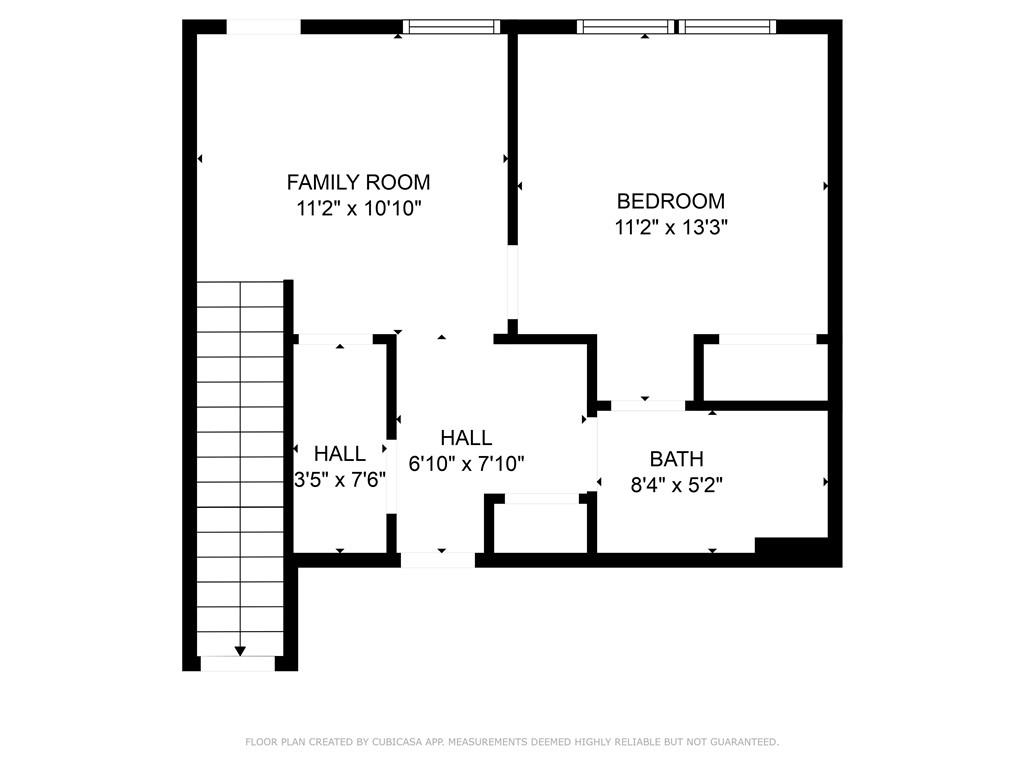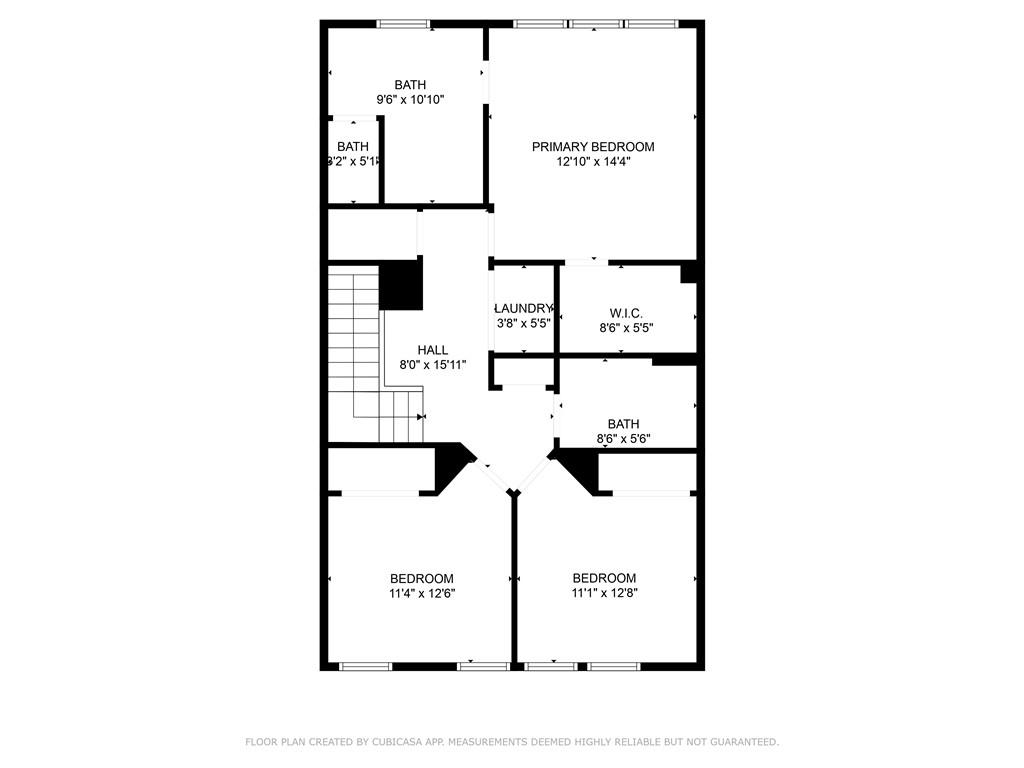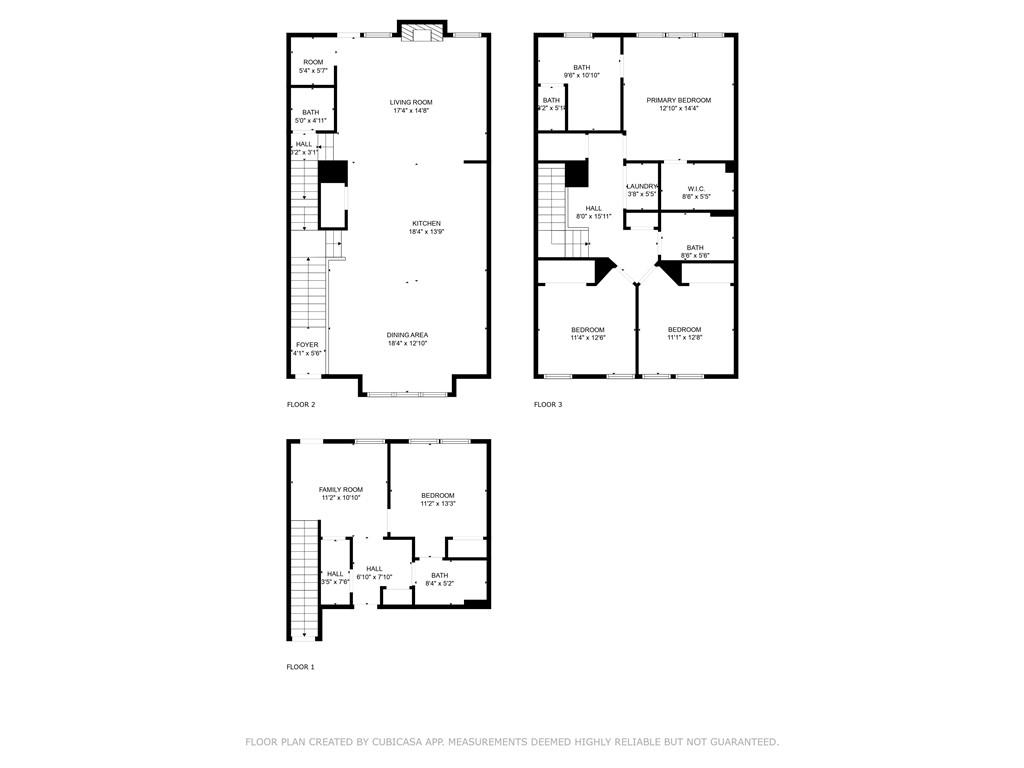996 Layton Drive
Buford, GA 30518
$2,700
This refined townhome is now available for lease and move-in ready! Ideally located between Suwanee and Sugar Hill, you’ll enjoy being just minutes away from parks, trails, top-rated schools, and vibrant local amenities. Inside, the spacious open floor plan features soaring ceilings and beautiful hardwood floors that create an inviting atmosphere. The chef’s kitchen is equipped with a 5-burner gas cooktop, vented hood, and built-in microwave and oven, perfect for everyday cooking and entertaining. The private lower-level suite includes a full bathroom, offering ideal flexibility for guests or a home office. Upstairs, the primary bedroom is thoughtfully positioned for privacy, with serene views and no direct rear neighbors. Two outdoor living spaces provide ample room to relax and unwind — a large elevated deck with a retractable awning and a shaded lower patio with privacy shades for year-round enjoyment. The HOA covers exterior and roof maintenance, making for worry-free living. Don’t miss this rare rental opportunity — schedule your showing today and make this elegant townhome your new home!
- SubdivisionNorthmark
- Zip Code30518
- CityBuford
- CountyGwinnett - GA
Location
- ElementarySugar Hill - Gwinnett
- JuniorLanier
- HighLanier
Schools
- StatusPending
- MLS #7643448
- TypeRental
MLS Data
- Bedrooms4
- Bathrooms3
- Half Baths1
- Bedroom DescriptionRoommate Floor Plan, Split Bedroom Plan
- RoomsFamily Room, Library, Living Room
- BasementDaylight, Driveway Access, Exterior Entry, Interior Entry, Walk-Out Access
- FeaturesEntrance Foyer, Entrance Foyer 2 Story, High Ceilings 9 ft Lower, High Ceilings 9 ft Upper, High Ceilings 10 ft Main, High Speed Internet, Recessed Lighting, Walk-In Closet(s)
- KitchenBreakfast Bar, Breakfast Room, Cabinets White, Eat-in Kitchen, Kitchen Island, Pantry Walk-In, Solid Surface Counters, Stone Counters, View to Family Room
- AppliancesDishwasher, Disposal, Electric Oven/Range/Countertop, Gas Cooktop, Gas Water Heater, Microwave, Range Hood, Self Cleaning Oven
- HVACCeiling Fan(s), Central Air, Electric
- Fireplaces1
- Fireplace DescriptionFactory Built, Family Room, Gas Log
Interior Details
- StyleTownhouse, Traditional
- ConstructionBrick, Cement Siding, Concrete
- Built In2021
- StoriesArray
- ParkingAttached, Garage, Garage Door Opener, Garage Faces Front, Level Driveway
- FeaturesAwning(s)
- ServicesCurbs, Homeowners Association, Near Schools, Near Trails/Greenway, Pool, Sidewalks, Street Lights
- UtilitiesCable Available, Electricity Available, Natural Gas Available, Sewer Available, Underground Utilities, Water Available
- Lot DescriptionLevel
- Lot Dimensionsx
- Acres0.02
Exterior Details
Listing Provided Courtesy Of: Heritage GA. Realtors 770-622-4723
Listings identified with the FMLS IDX logo come from FMLS and are held by brokerage firms other than the owner of
this website. The listing brokerage is identified in any listing details. Information is deemed reliable but is not
guaranteed. If you believe any FMLS listing contains material that infringes your copyrighted work please click here
to review our DMCA policy and learn how to submit a takedown request. © 2025 First Multiple Listing
Service, Inc.
This property information delivered from various sources that may include, but not be limited to, county records and the multiple listing service. Although the information is believed to be reliable, it is not warranted and you should not rely upon it without independent verification. Property information is subject to errors, omissions, changes, including price, or withdrawal without notice.
For issues regarding this website, please contact Eyesore at 678.692.8512.
Data Last updated on December 9, 2025 4:03pm


