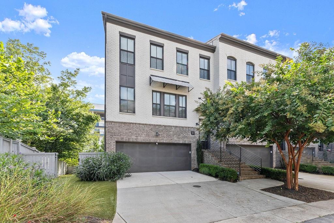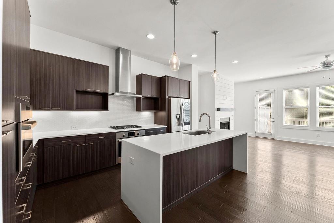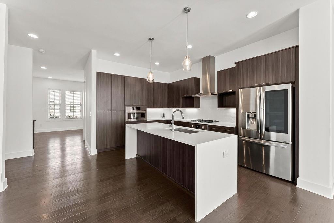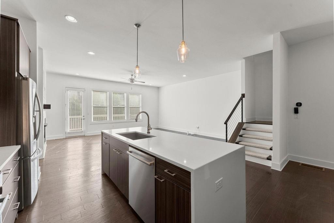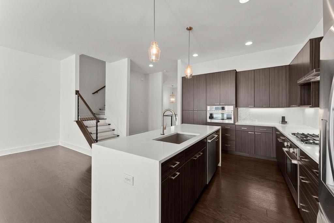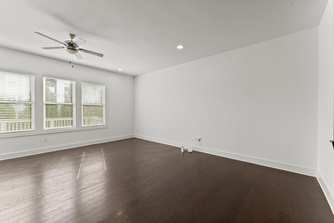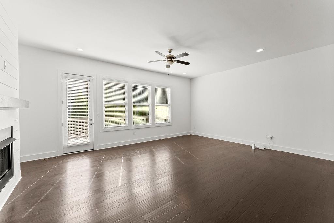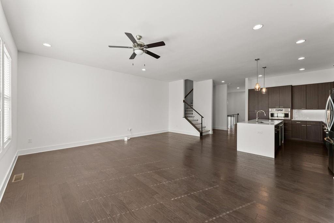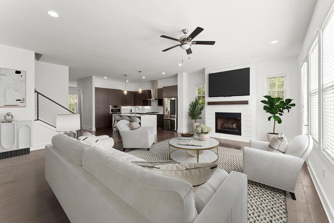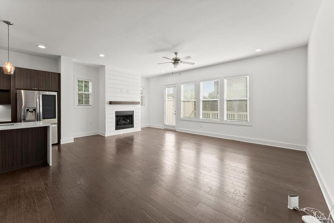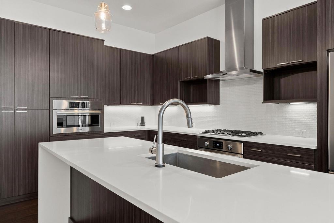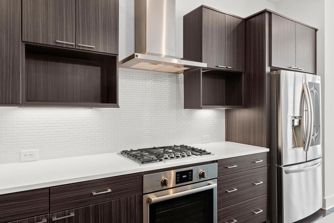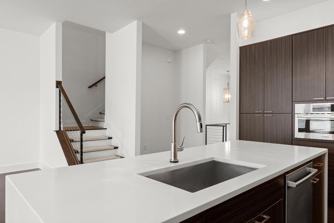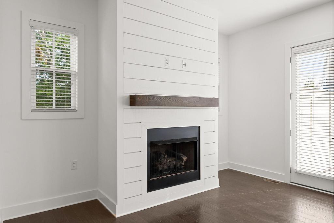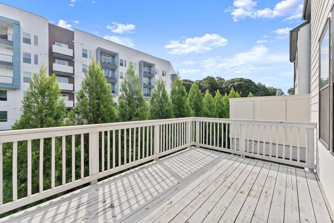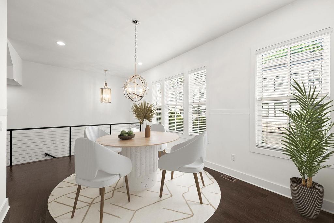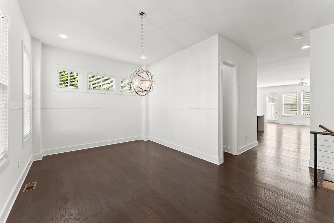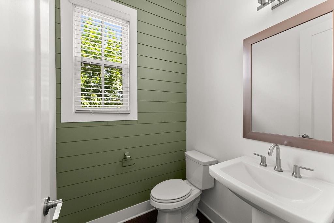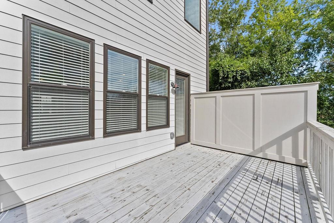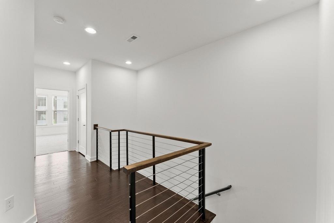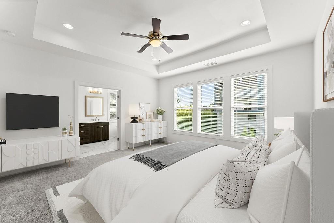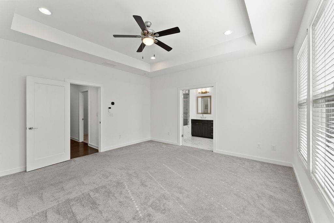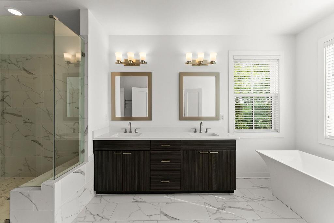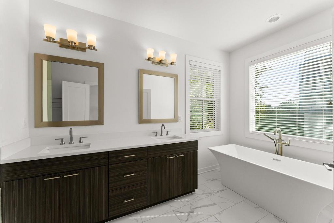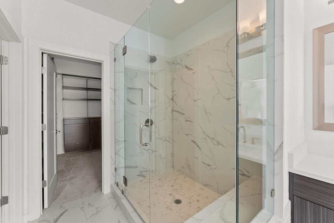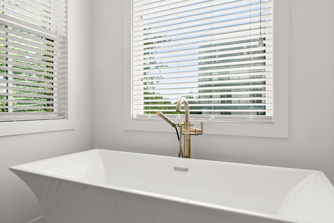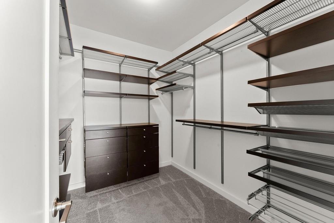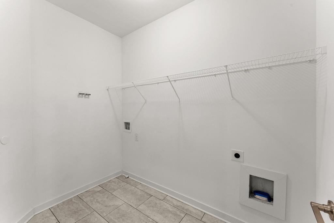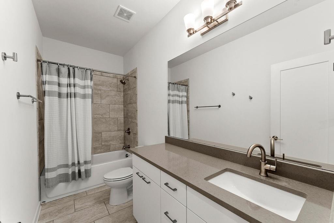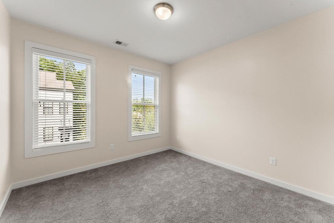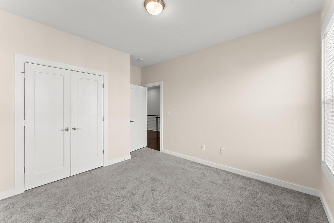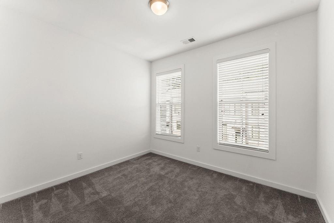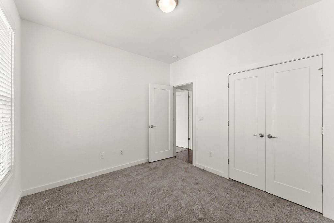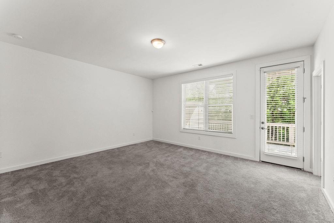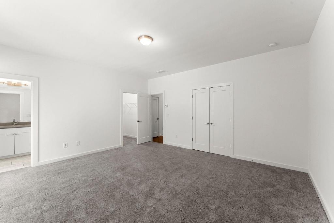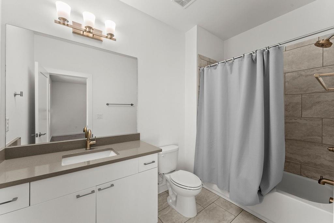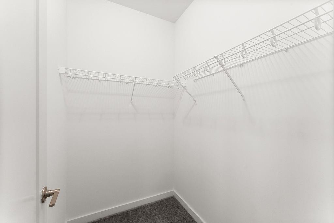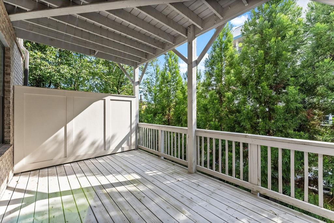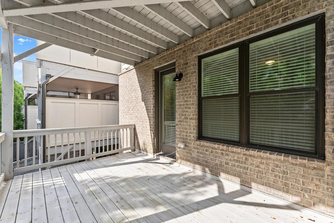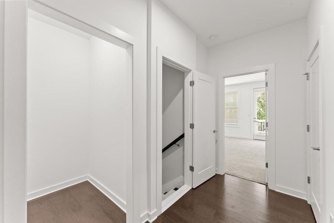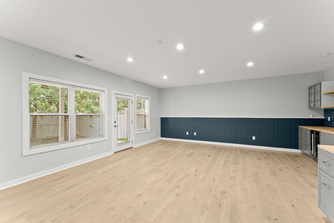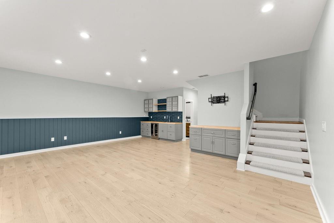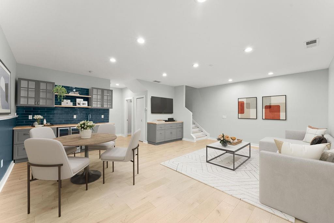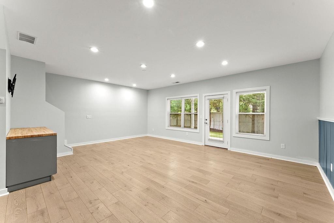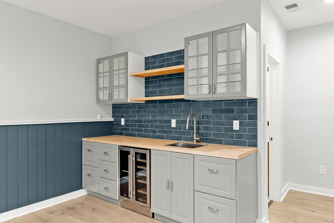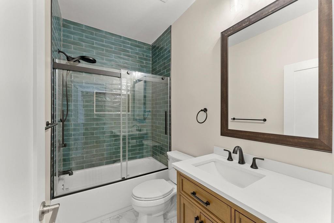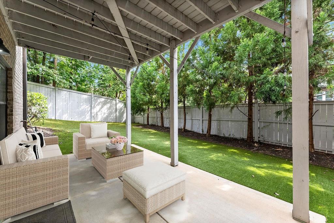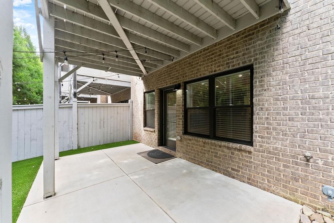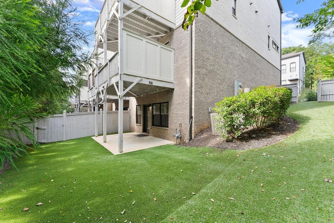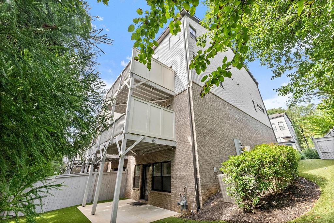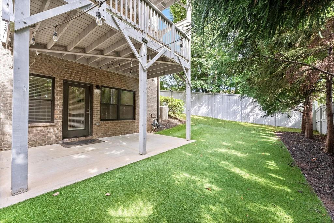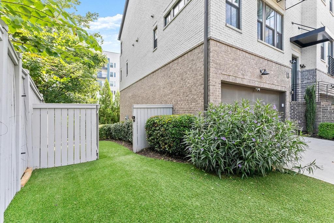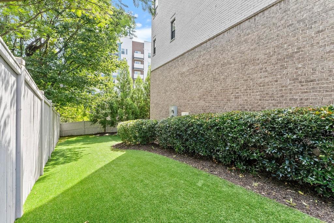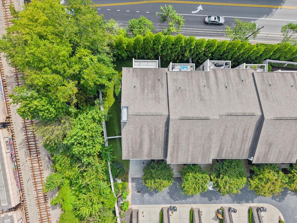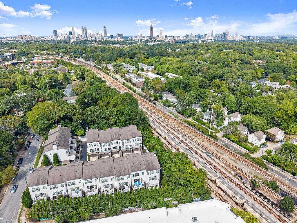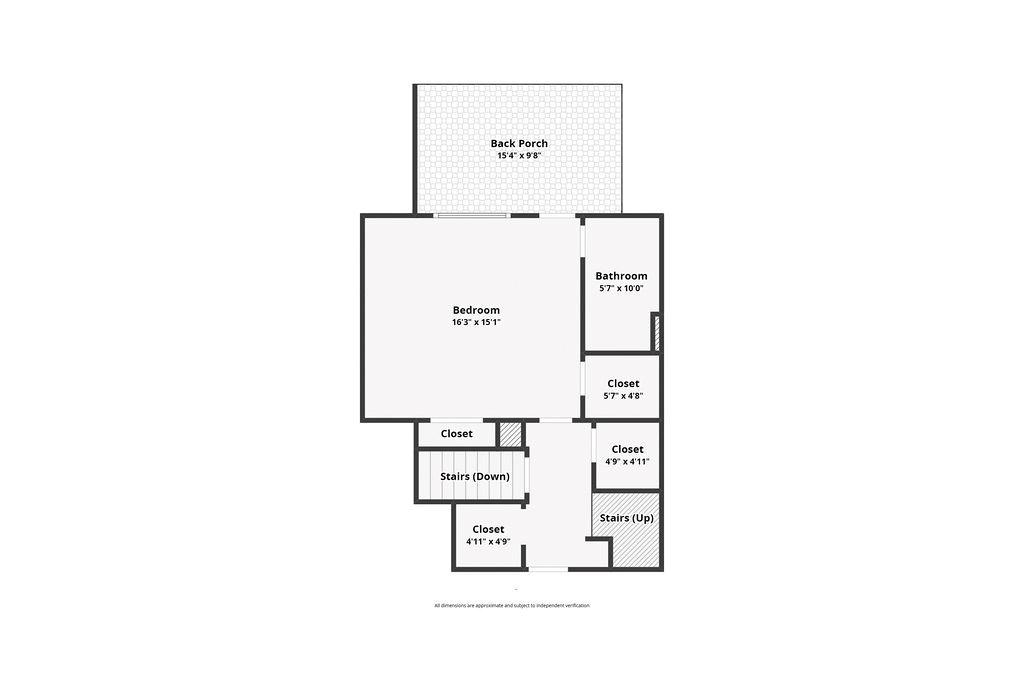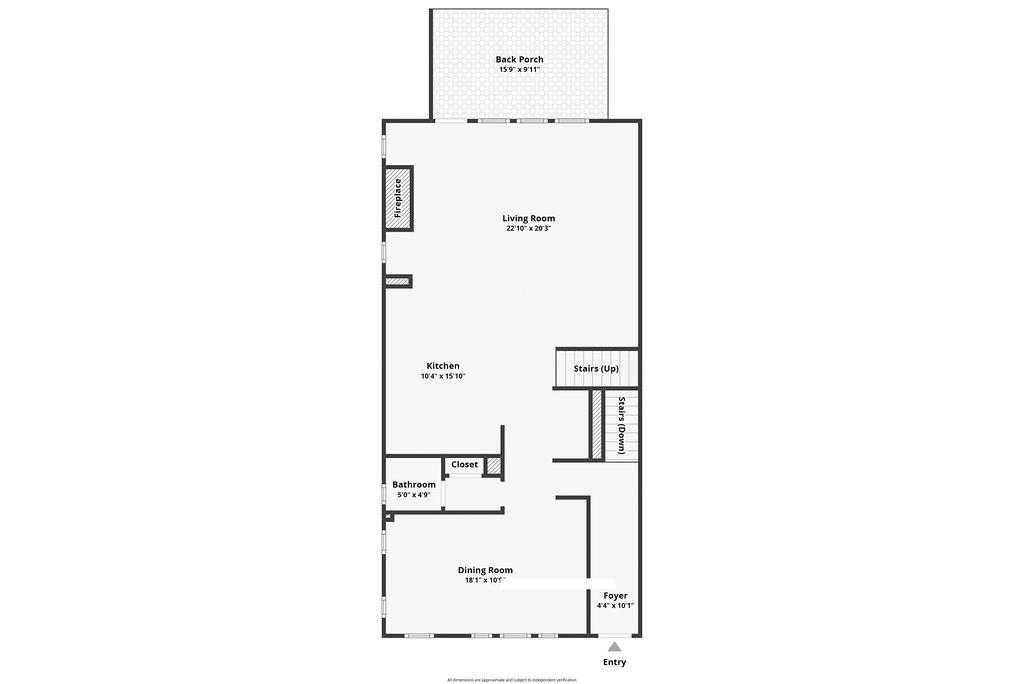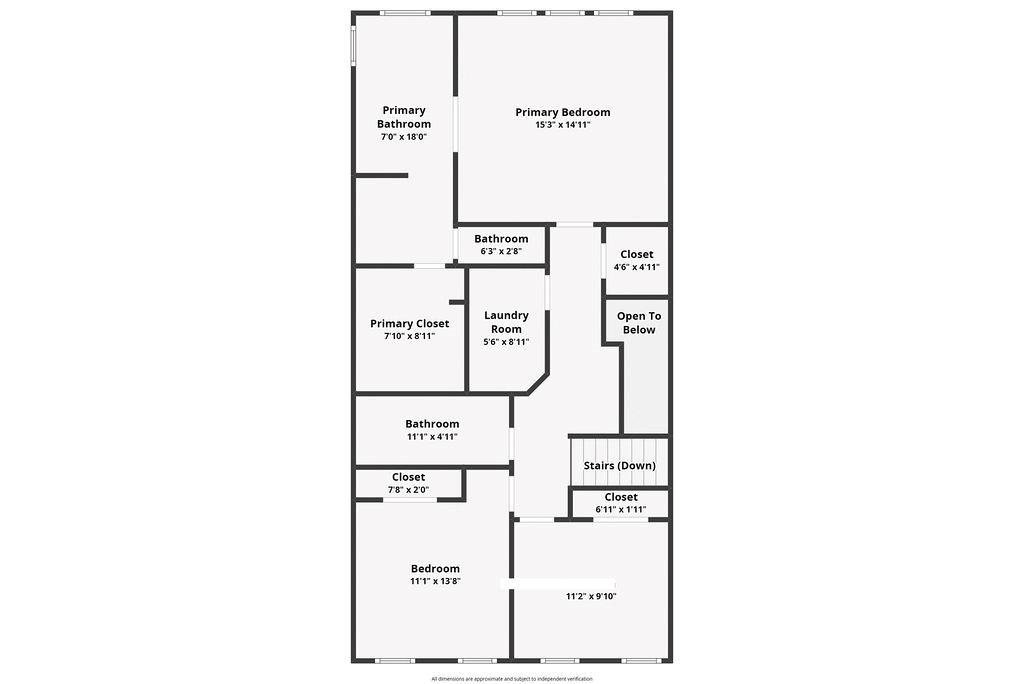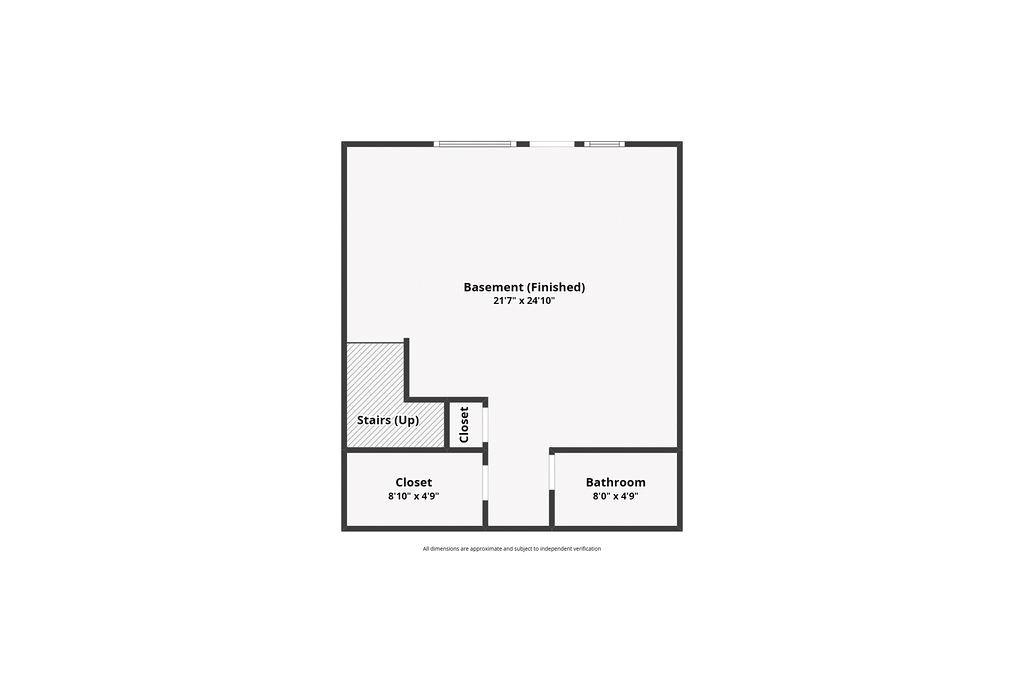1388 La France Street NE #8
Atlanta, GA 30307
$850,000
Impeccable, huge townhome in The Whitefoord townhomes of Edgewood - this END unit is a must see for the ATL in-town lifestyle! You will not find this much sq ft, outdoor entertaining across multiple levels, and a large fenced in back & side yard fit w/ artificial turf under $1M. The features of the home are plentiful: open floorplan, dark hardwoods & cabinetry, quartz countertops w/ island waterfall, Bosch appliance package w/ gas range, high ceilings, oversized insulated windows, ventless fireplace in living room, and more. The upgrade list seals the deal on this home! The fully finished basement has a walkout terrace, full custom bath, wet bar & cabinetry, plus even more finished storage closets, can easily serve as an in-law suite, office, guest room, entertainment room, etc. The upper level holds 3 bedrooms, oversized laundry room, and custom closets in both primary & secondary bedrooms. The location w/in the Edgewood neighborhood is superb and walkable to tons of restaurants, shops, Candler Park, The Beltline, and MARTA (think sporting & entertainment events!). This is sure to impress the pickiest of buyers wanting lots of space, high level finishes, and super low maintenance w/ roof, yard maintenance, exterior painting, termite bond all included in the HOA.
- SubdivisionThe Whitefoord
- Zip Code30307
- CityAtlanta
- CountyDekalb - GA
Location
- ElementaryFred A. Toomer
- JuniorMartin L. King Jr.
- HighMaynard Jackson
Schools
- StatusActive
- MLS #7643336
- TypeCondominium & Townhouse
MLS Data
- Bedrooms5
- Bathrooms4
- Half Baths1
- Bedroom DescriptionOversized Master
- RoomsBasement, Bathroom
- BasementDaylight, Exterior Entry, Finished, Finished Bath, Interior Entry, Walk-Out Access
- FeaturesDouble Vanity, Entrance Foyer, High Ceilings 9 ft Lower, High Ceilings 9 ft Main, High Ceilings 9 ft Upper, High Speed Internet, Recessed Lighting, Walk-In Closet(s), Wet Bar
- KitchenCabinets Other, Kitchen Island, Stone Counters, View to Family Room
- AppliancesDishwasher, Disposal, Electric Water Heater, Gas Range, Microwave, Range Hood, Refrigerator
- HVACCeiling Fan(s), Central Air, Electric, Zoned
- Fireplaces1
- Fireplace DescriptionLiving Room
Interior Details
- StyleContemporary, Townhouse
- ConstructionBrick, Brick 4 Sides
- Built In2017
- StoriesArray
- ParkingGarage, Garage Faces Front, Parking Pad
- FeaturesBalcony, Lighting, Private Entrance
- ServicesCurbs, Homeowners Association, Near Beltline, Near Public Transport, Near Schools, Near Shopping
- UtilitiesCable Available, Electricity Available, Natural Gas Available, Phone Available, Sewer Available, Underground Utilities, Water Available
- SewerPublic Sewer
- Lot DescriptionBack Yard, Corner Lot, Landscaped
- Lot Dimensionsx
- Acres0.08
Exterior Details
Listing Provided Courtesy Of: Ansley Real Estate| Christie's International Real Estate 404-480-4663
Listings identified with the FMLS IDX logo come from FMLS and are held by brokerage firms other than the owner of
this website. The listing brokerage is identified in any listing details. Information is deemed reliable but is not
guaranteed. If you believe any FMLS listing contains material that infringes your copyrighted work please click here
to review our DMCA policy and learn how to submit a takedown request. © 2025 First Multiple Listing
Service, Inc.
This property information delivered from various sources that may include, but not be limited to, county records and the multiple listing service. Although the information is believed to be reliable, it is not warranted and you should not rely upon it without independent verification. Property information is subject to errors, omissions, changes, including price, or withdrawal without notice.
For issues regarding this website, please contact Eyesore at 678.692.8512.
Data Last updated on October 12, 2025 3:23am


