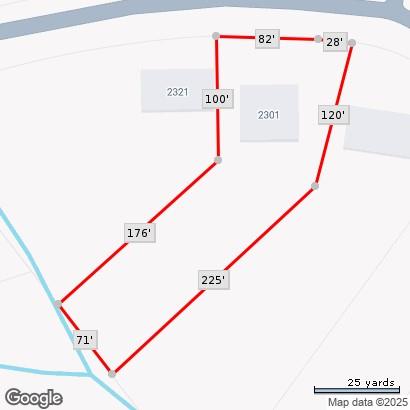2301 Piedmont Forest Drive
Marietta, GA 30062
$499,900
Welcome to this beautifully maintained four-bedroom, two-and-a-half-bath home in East Cobb, where thoughtful updates meet timeless comfort. Move-in ready and filled with flexible living spaces, it offers the perfect backdrop for everyday living and effortless entertaining. Inside, the traditional front living room has been enhanced with wall-to-wall custom built-ins, creating an ideal home office or library. The eat-in kitchen provides exceptional storage with abundant cabinetry and a spacious pantry, and it flows seamlessly into a light-filled sunroom. Just beyond, the family room features a striking stone fireplace and direct access to the screened-in porch—perfect for year-round enjoyment with views of the expansive backyard and oversized lot. Upstairs, the oversized primary suite includes a walk-in closet and dual vanity. Three additional generous bedrooms and a convenient laundry closet complete the second level. The home also offers abundant storage in the basement along with a two-car garage. Multiple outdoor living spaces make this property truly special, including a charming rocking-chair front porch, the sunroom off the kitchen, a screened-in porch, and a back patio ideal for entertaining. Recent updates include a new roof, HVAC system, water heater, siding, fresh interior and exterior paint, a fully renovated powder room, and new carpet upstairs—providing peace of mind and true move-in readiness. Nestled in the established Piedmont Forest community, this home offers the best of East Cobb living with top-rated schools, parks, everyday conveniences nearby, and easy access to I-75 and I-575.
- SubdivisionPiedmont Forest
- Zip Code30062
- CityMarietta
- CountyCobb - GA
Location
- ElementaryKincaid
- JuniorSimpson
- HighSprayberry
Schools
- StatusActive
- MLS #7643119
- TypeResidential
MLS Data
- Bedrooms4
- Bathrooms2
- Half Baths1
- Bedroom DescriptionOversized Master
- RoomsBasement, Dining Room, Family Room, Kitchen, Laundry, Living Room, Master Bathroom, Master Bedroom, Sun Room
- BasementExterior Entry, Full, Unfinished
- FeaturesBookcases
- KitchenBreakfast Room, Cabinets White, Eat-in Kitchen, Pantry, Stone Counters
- AppliancesDishwasher, Disposal, Gas Range, Microwave, Refrigerator
- HVACCeiling Fan(s), Central Air, Electric
- Fireplaces1
- Fireplace DescriptionFamily Room
Interior Details
- StyleTraditional
- ConstructionHardiPlank Type, Wood Siding
- Built In1981
- StoriesArray
- ParkingDrive Under Main Level, Garage
- FeaturesGarden, Private Yard
- ServicesNear Schools, Near Shopping, Sidewalks, Street Lights
- UtilitiesCable Available, Electricity Available, Natural Gas Available, Phone Available, Sewer Available, Water Available
- SewerPublic Sewer
- Lot DescriptionBack Yard, Front Yard, Private
- Lot Dimensions109 x 97
- Acres0.2427
Exterior Details
Listing Provided Courtesy Of: Keller Williams Realty Intown ATL 404-541-3500
Listings identified with the FMLS IDX logo come from FMLS and are held by brokerage firms other than the owner of
this website. The listing brokerage is identified in any listing details. Information is deemed reliable but is not
guaranteed. If you believe any FMLS listing contains material that infringes your copyrighted work please click here
to review our DMCA policy and learn how to submit a takedown request. © 2026 First Multiple Listing
Service, Inc.
This property information delivered from various sources that may include, but not be limited to, county records and the multiple listing service. Although the information is believed to be reliable, it is not warranted and you should not rely upon it without independent verification. Property information is subject to errors, omissions, changes, including price, or withdrawal without notice.
For issues regarding this website, please contact Eyesore at 678.692.8512.
Data Last updated on January 28, 2026 1:03pm

















































