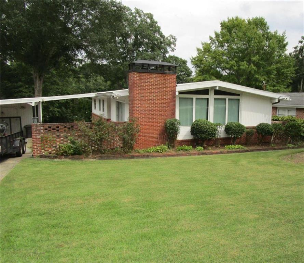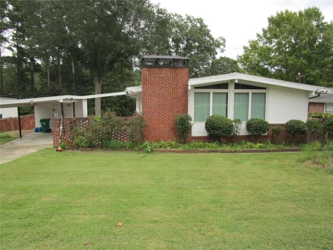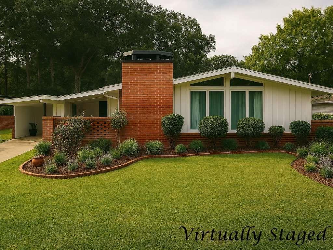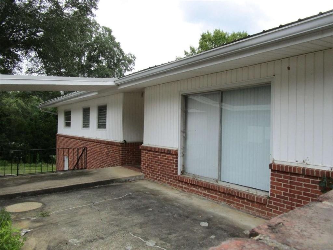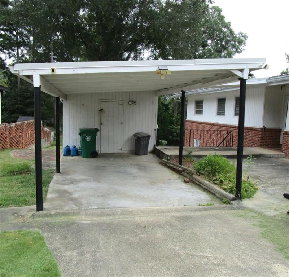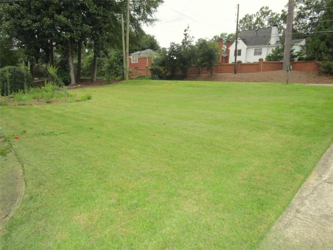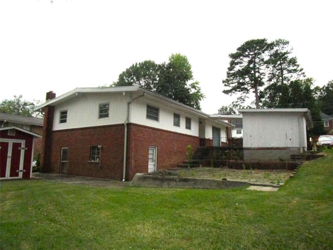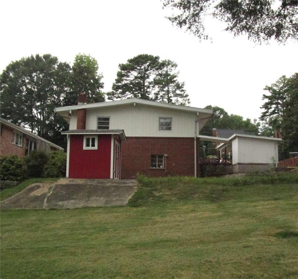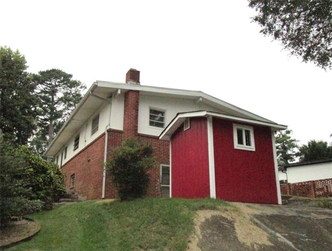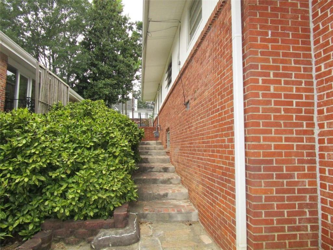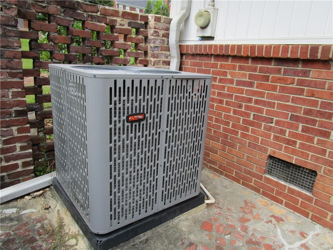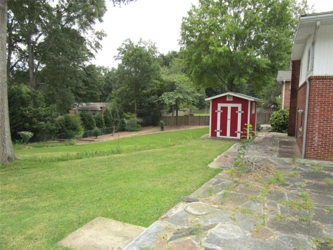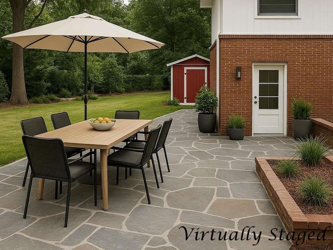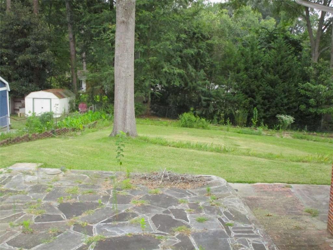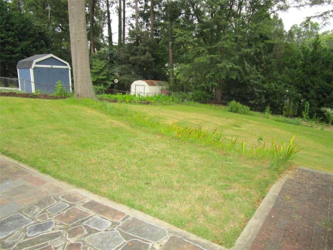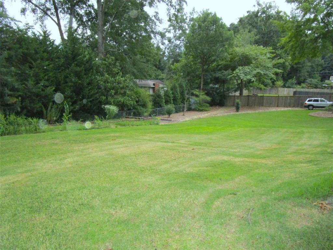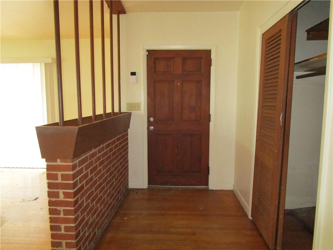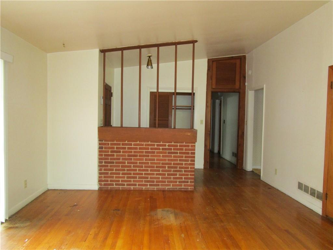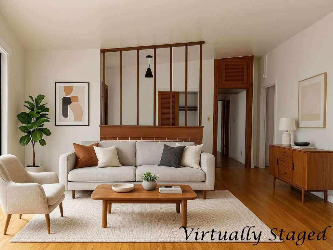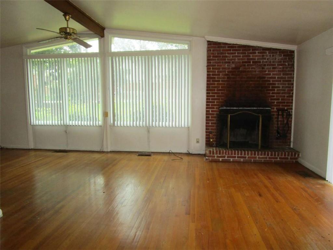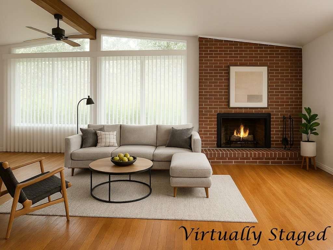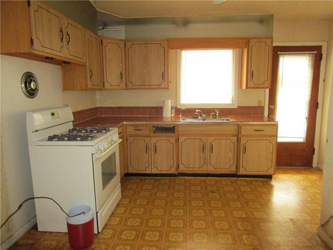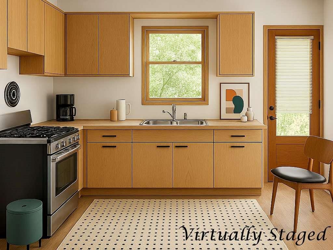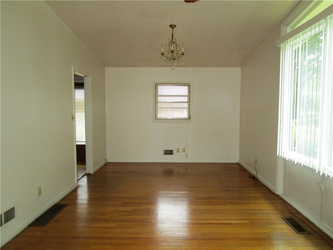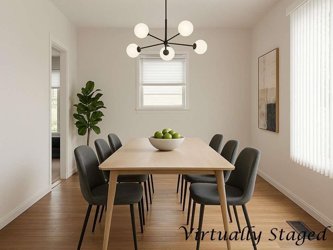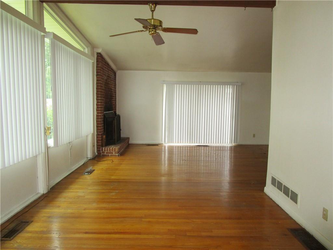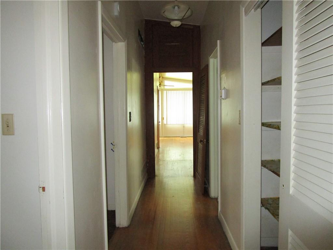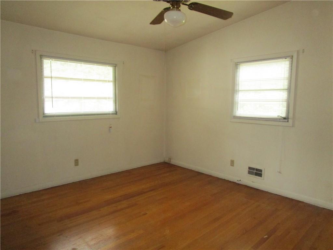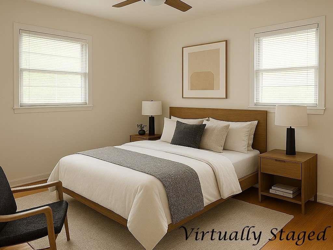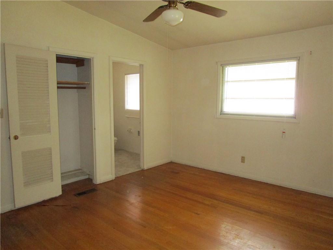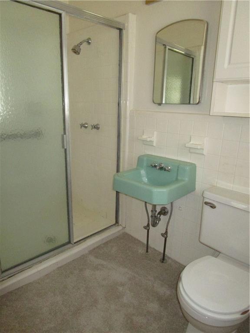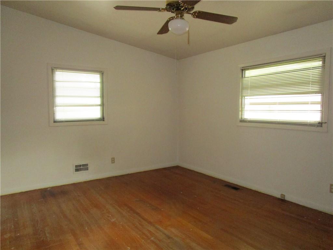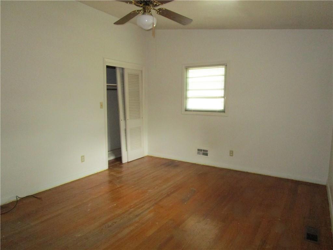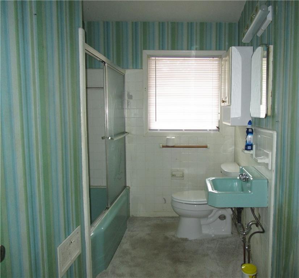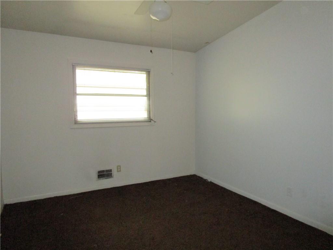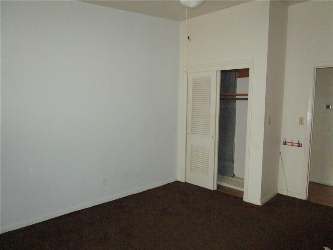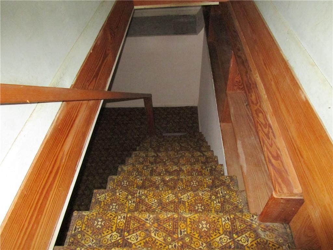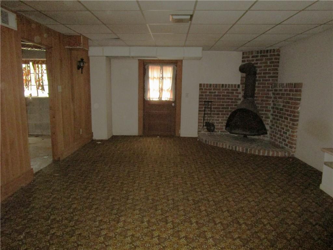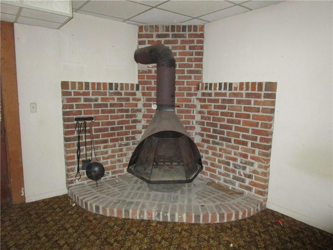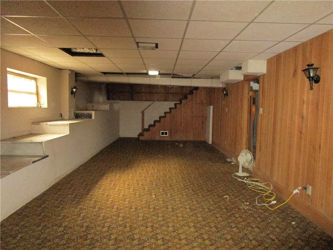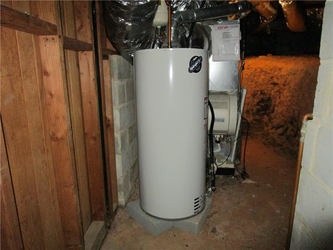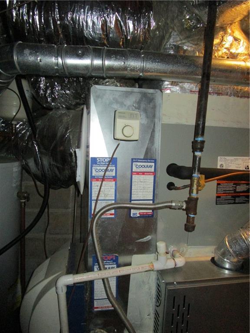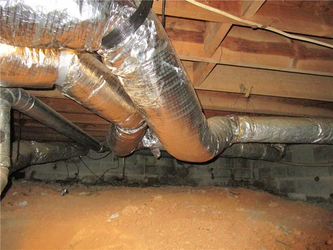1520 N Druid Hills Road N
Brookhaven, GA 30319
$549,000
Bring your design vision to life in this mid-century modern gem. This home blends timeless character with a fantastic location, making car ownership almost unnecessary-schools, public transit, restaurants, and more are all within walking distance! Near Lennox & Phipps Mall. Built in 1955, this cherished single-family home sits on a 0.34-acre lot, featuring 3 bedrooms, 2 bathrooms, and plenty of living space. There is a fireplace in family room as well as a wood burning stove in basement area. The basement offers potential for additional living space. With a newer roof, water heater, and HVAC (all updated in 2023), the house has solid "bones" but could benefit from some updates. Owned by the same family since the 1970s, it carries a rich history. The spacious front and back yards are ready for you to create your private oasis. Thoughtful water runoff planning has kept the home, especially the basement, dry over the years. This well-maintained property is truly a treasure-come see it for yourself! A quick update for the area: The City of Brookhaven has begun work on their Multi-Use Path which will provide walking and potentially bike access to surrounding parks, walking trails, and restaurants. "The City of Brookhaven carried out a study on North Druid Hills Road between SR 141/Peachtree Road and SR 42/Briarcliff Road. The goal was to create a vision for the corridor to accommodate future traffic and enhance facilities for pedestrians, cyclists, and transit users." Please request more info. **Virtual staging photos are used to showcase how spaces might potentially look.
- SubdivisionHillsdale Park
- Zip Code30319
- CityBrookhaven
- CountyDekalb - GA
Location
- ElementaryWoodward
- JuniorSequoyah - DeKalb
- HighCross Keys
Schools
- StatusPending
- MLS #7642892
- TypeResidential
MLS Data
- Bedrooms3
- Bathrooms3
- Bedroom DescriptionMaster on Main
- RoomsBasement, Dining Room, Family Room, Master Bathroom, Master Bedroom
- BasementDaylight, Exterior Entry, Finished Bath, Interior Entry
- FeaturesBeamed Ceilings, Entrance Foyer, High Ceilings, High Ceilings 9 ft Main, Vaulted Ceiling(s)
- KitchenEat-in Kitchen
- AppliancesGas Range, Gas Water Heater
- HVACCeiling Fan(s), Central Air
- Fireplaces2
- Fireplace DescriptionBasement, Family Room
Interior Details
- StyleMid-Century Modern, Ranch
- ConstructionBrick, Vinyl Siding
- Built In1955
- StoriesArray
- ParkingAttached, Carport, Level Driveway
- FeaturesRain Gutters
- ServicesNear Public Transport, Near Schools, Near Shopping, Near Trails/Greenway, Sidewalks, Street Lights
- UtilitiesCable Available, Electricity Available, Natural Gas Available, Underground Utilities
- SewerPublic Sewer
- Lot DescriptionBack Yard, Front Yard, Level, Open Lot, Sloped
- Lot Dimensions75x199x75x194
- Acres0.34
Exterior Details
Listing Provided Courtesy Of: Lakeshore Real Estate Inc. 678-696-5002
Listings identified with the FMLS IDX logo come from FMLS and are held by brokerage firms other than the owner of
this website. The listing brokerage is identified in any listing details. Information is deemed reliable but is not
guaranteed. If you believe any FMLS listing contains material that infringes your copyrighted work please click here
to review our DMCA policy and learn how to submit a takedown request. © 2025 First Multiple Listing
Service, Inc.
This property information delivered from various sources that may include, but not be limited to, county records and the multiple listing service. Although the information is believed to be reliable, it is not warranted and you should not rely upon it without independent verification. Property information is subject to errors, omissions, changes, including price, or withdrawal without notice.
For issues regarding this website, please contact Eyesore at 678.692.8512.
Data Last updated on December 9, 2025 4:03pm


