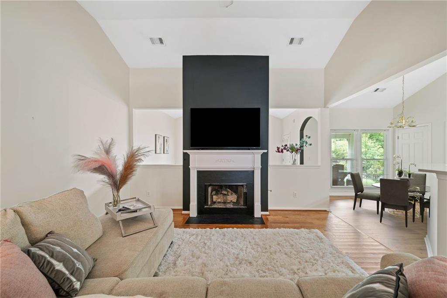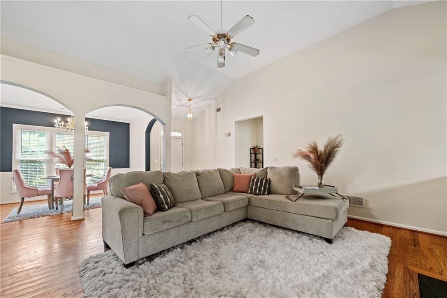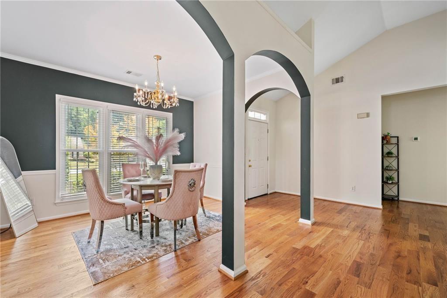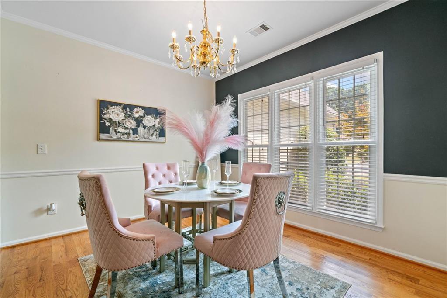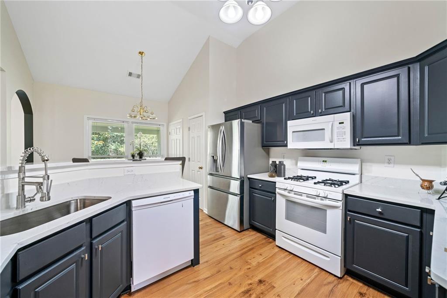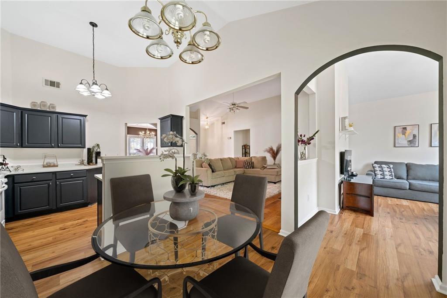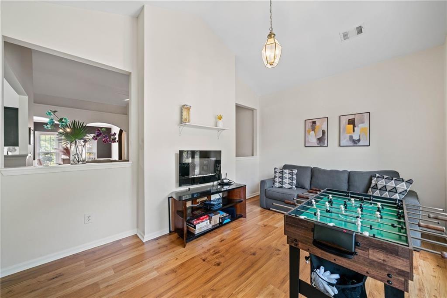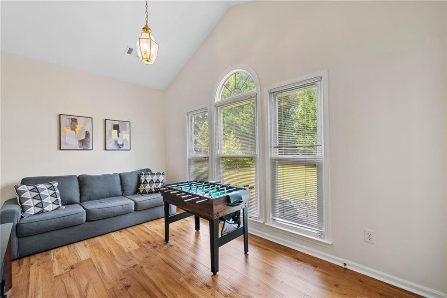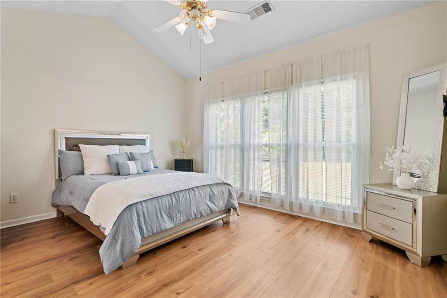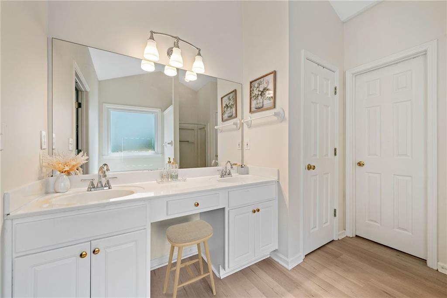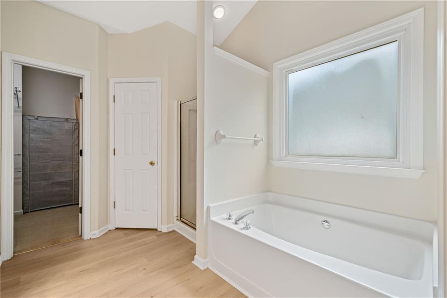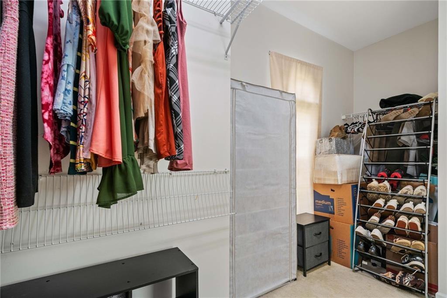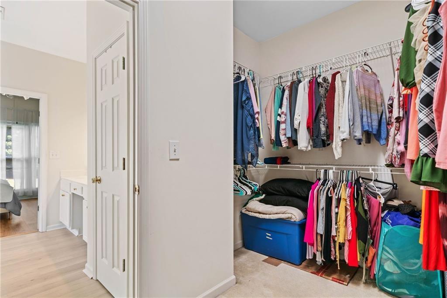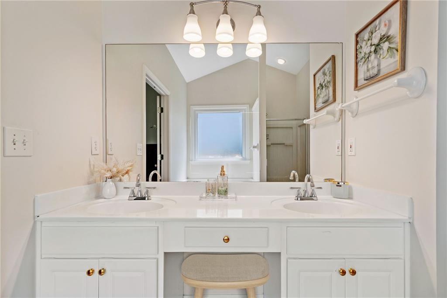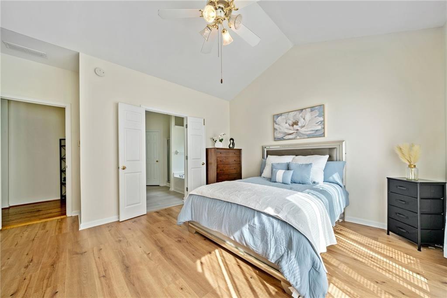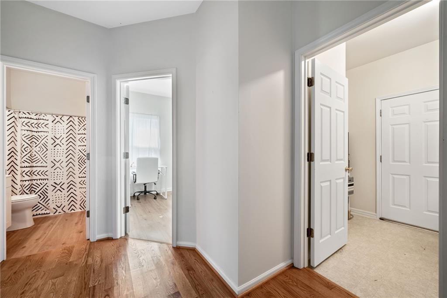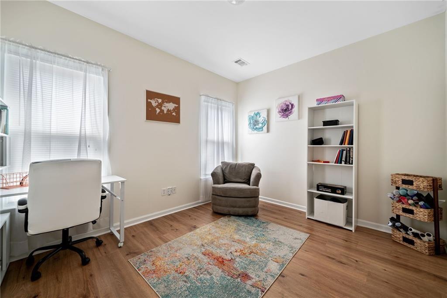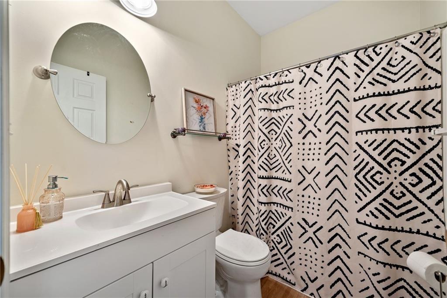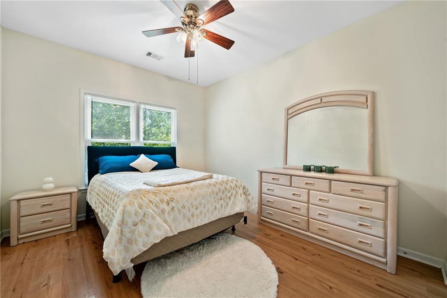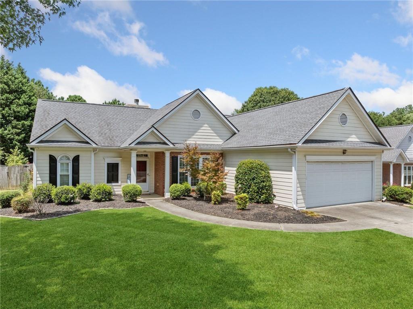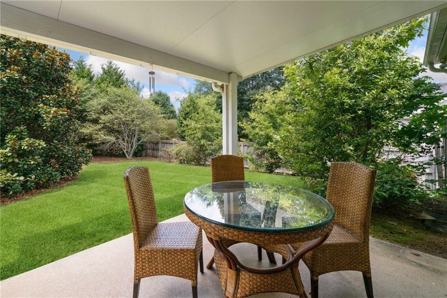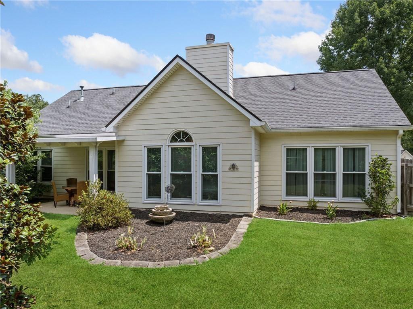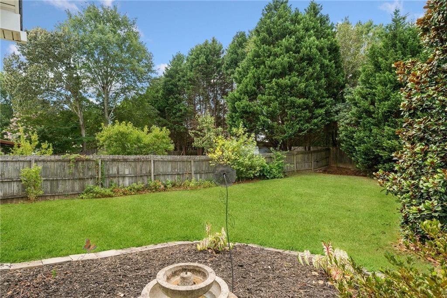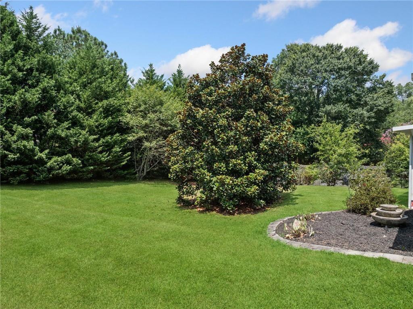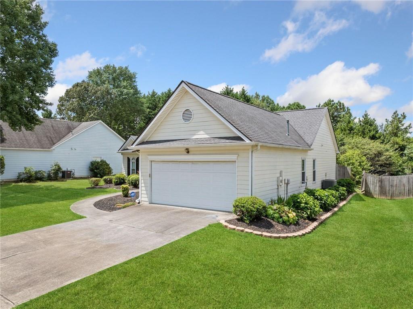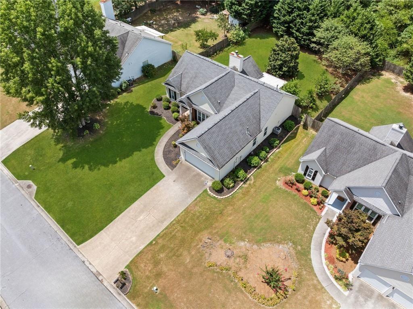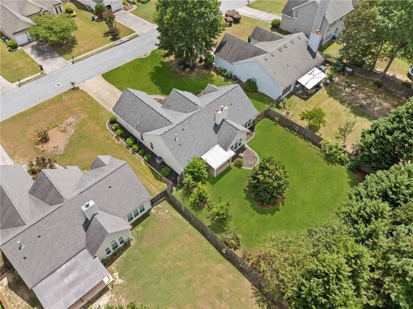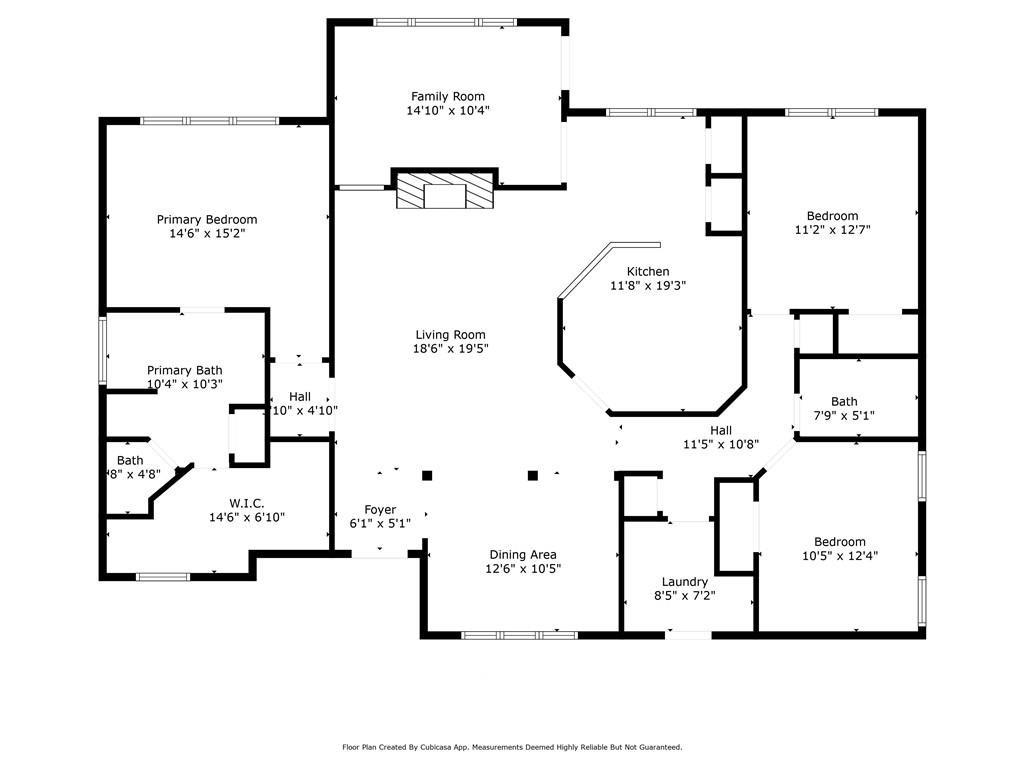1595 Hill Crossing Court
Grayson, GA 30017
$2,200
This stepless, upgraded ranch is now available for rent and offers comfort, convenience, and low-maintenance living in Grayson High School District. The upgraded kitchen with stone countertops and a sunny eat-in nook flows seamlessly into the open-concept living area with cathedral ceilings, a cozy fireplace, and a formal dining space—perfect for everyday living or entertaining. The private owner’s suite features a spa-inspired bath with dual vanities and a spacious walk-in closet. A bright flex room provides space for an office, hobby room, or lounge, while two additional bedrooms and a full bath offer comfort for family or guests. The fully fenced backyard is ideal for relaxing or gardening, and the home includes a washer, dryer, and refrigerator for tenant use. Please note, if these appliances fail, replacement or repair of these specific appliances will be the tenant’s responsibility if they wish to continue using them. Applicants must meet the following requirements: a $100 non-refundable credit application fee per person, a minimum credit score of 680, and a combined monthly income of at least 2.5 times the rent. Proof of income from the last two months is required, including recent pay stubs or a W2; self-employed applicants must provide two months of bank statements with an explanation of income. No smokers or tenants with prior evictions. Proof of renter’s insurance is required before move-in, along with a $300 non-refundable move-in fee. Pets are considered with a $300 refundable deposit (no damage) and a $40 monthly pet fee. Please note that this home is also listed for sale.
- SubdivisionHill Crossing
- Zip Code30017
- CityGrayson
- CountyGwinnett - GA
Location
- StatusActive
- MLS #7641870
- TypeRental
MLS Data
- Bedrooms3
- Bathrooms2
- Bedroom DescriptionMaster on Main, Roommate Floor Plan, Split Bedroom Plan
- RoomsBonus Room, Dining Room, Game Room
- FeaturesCathedral Ceiling(s), Crown Molding, Disappearing Attic Stairs, Double Vanity, Entrance Foyer, High Ceilings 10 ft Main, High Speed Internet, Recessed Lighting, Vaulted Ceiling(s), Walk-In Closet(s)
- KitchenCabinets Other, Eat-in Kitchen, Stone Counters, View to Family Room
- AppliancesDishwasher, Dryer, Microwave, Refrigerator, Washer
- HVACCentral Air
- Fireplaces1
- Fireplace DescriptionFamily Room, Gas Starter, Living Room, Wood Burning Stove
Interior Details
- StyleCraftsman, Ranch
- ConstructionCement Siding
- Built In1998
- StoriesArray
- ParkingGarage, Garage Faces Front, Kitchen Level, Level Driveway
- FeaturesLighting, Private Yard, Rain Gutters
- UtilitiesCable Available, Electricity Available, Natural Gas Available, Phone Available, Sewer Available, Water Available
- Lot DescriptionBack Yard, Cleared, Front Yard, Landscaped
- Lot Dimensionsx 75
- Acres0.31
Exterior Details
Listing Provided Courtesy Of: Keller Williams Realty Partners 678-494-0644
Listings identified with the FMLS IDX logo come from FMLS and are held by brokerage firms other than the owner of
this website. The listing brokerage is identified in any listing details. Information is deemed reliable but is not
guaranteed. If you believe any FMLS listing contains material that infringes your copyrighted work please click here
to review our DMCA policy and learn how to submit a takedown request. © 2026 First Multiple Listing
Service, Inc.
This property information delivered from various sources that may include, but not be limited to, county records and the multiple listing service. Although the information is believed to be reliable, it is not warranted and you should not rely upon it without independent verification. Property information is subject to errors, omissions, changes, including price, or withdrawal without notice.
For issues regarding this website, please contact Eyesore at 678.692.8512.
Data Last updated on January 28, 2026 1:03pm


