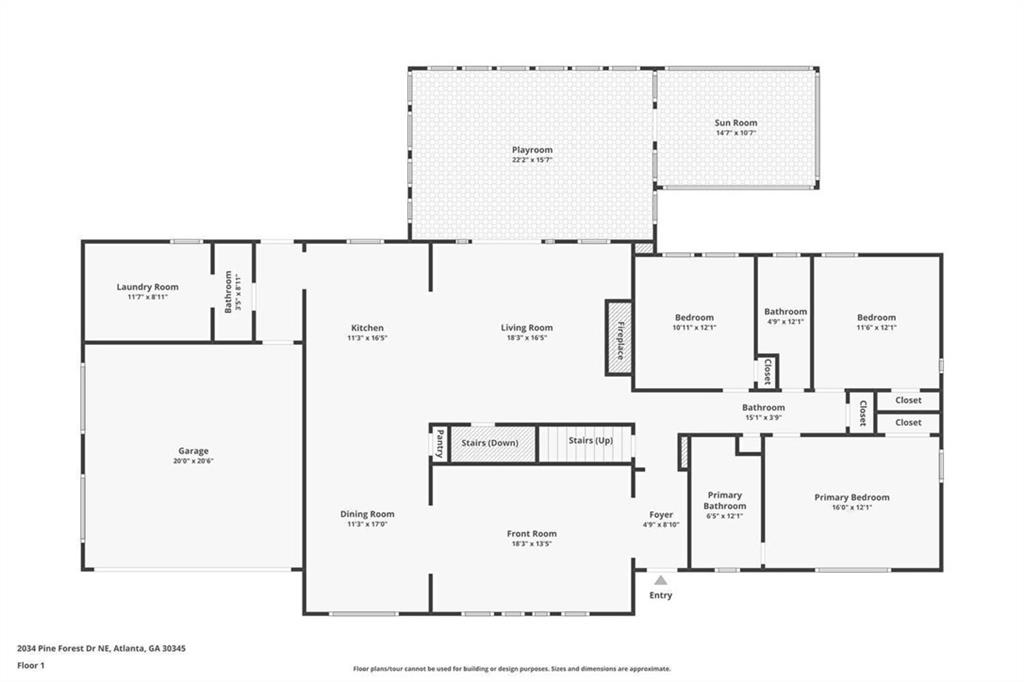2034 Pine Forest Drive NE
Atlanta, GA 30345
$875,000
Welcome to this beautifully renovated dream home in Sagamore Hills – one of Atlanta’s most sought-after, walkable neighborhoods! This spacious ranch with a finished basement sits on a half-acre lot in a quiet, friendly community. The lower level offers a private in-law suite, complete with a full kitchen, separate laundry, and its own entrance — ideal for multigenerational living or a sophisticated income opportunity. On the main level, an expansive open floor plan showcases a gourmet chef’s kitchen adorned with sleek stone countertops, stainless steel appliances. Seamlessly connected, the fireside family room provides a warm, elegant gathering space, while the formal dining room sets the stage for unforgettable dinners and celebrations. A formal living room offers additional areas for sophisticated entertaining and relaxation. The owner’s suite is generously sized with a private bath, and two additional bedrooms offer comfort and flexibility. A large laundry room with extra shelving, a utility sink, and incredible storage makes everyday living effortless. Enjoy year-round comfort in the sun-filled glassed-in porch with floor-to-ceiling windows, or unwind in the screened porch overlooking the private, fenced backyard – perfect for outdoor living. Abundant natural light throughout. Permanent attic stairs leading to storage area as well as additional storage in basement. Spacious two car garage. Just steps away from Oak Grove Village, parks, schools, shopping, and dining. With close proximity to Emory, CDC, CHOA, I-85, Buckhead, and Downtown, this home offers both convenience and community. Don’t miss your chance to make this Sagamore Hills gem your forever home!
- SubdivisionSagamore Hills
- Zip Code30345
- CityAtlanta
- CountyDekalb - GA
Location
- ElementarySagamore Hills
- JuniorHenderson - Dekalb
- HighLakeside - Dekalb
Schools
- StatusActive
- MLS #7640923
- TypeResidential
MLS Data
- Bedrooms4
- Bathrooms3
- Half Baths1
- Bedroom DescriptionMaster on Main
- RoomsBasement, Den, Sun Room, Laundry
- BasementFinished, Daylight, Driveway Access, Finished Bath, Exterior Entry, Interior Entry
- FeaturesPermanent Attic Stairs, Low Flow Plumbing Fixtures
- KitchenBreakfast Bar, Breakfast Room, Cabinets White, Pantry, Solid Surface Counters, Second Kitchen, View to Family Room
- AppliancesDishwasher, Disposal, Electric Cooktop, Electric Oven/Range/Countertop, Refrigerator
- HVACCeiling Fan(s), Central Air, Attic Fan
- Fireplaces1
- Fireplace DescriptionFamily Room
Interior Details
- StyleRanch, Traditional
- ConstructionBrick 4 Sides, Brick
- Built In1958
- StoriesArray
- ParkingAttached, Garage
- FeaturesPrivate Yard
- ServicesNear Schools, Near Shopping, Near Trails/Greenway, Park, Playground, Near Public Transport
- UtilitiesCable Available, Electricity Available, Natural Gas Available, Phone Available, Sewer Available, Water Available
- SewerPublic Sewer
- Lot DescriptionBack Yard, Level, Private
- Lot Dimensions117x207x113x214
- Acres0.55
Exterior Details
Listing Provided Courtesy Of: BHGRE Metro Brokers 404-843-2500
Listings identified with the FMLS IDX logo come from FMLS and are held by brokerage firms other than the owner of
this website. The listing brokerage is identified in any listing details. Information is deemed reliable but is not
guaranteed. If you believe any FMLS listing contains material that infringes your copyrighted work please click here
to review our DMCA policy and learn how to submit a takedown request. © 2026 First Multiple Listing
Service, Inc.
This property information delivered from various sources that may include, but not be limited to, county records and the multiple listing service. Although the information is believed to be reliable, it is not warranted and you should not rely upon it without independent verification. Property information is subject to errors, omissions, changes, including price, or withdrawal without notice.
For issues regarding this website, please contact Eyesore at 678.692.8512.
Data Last updated on January 28, 2026 1:03pm

















































