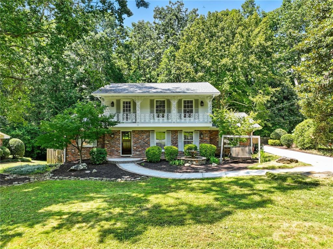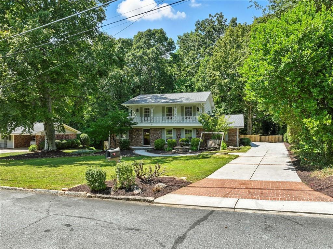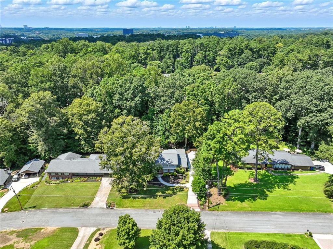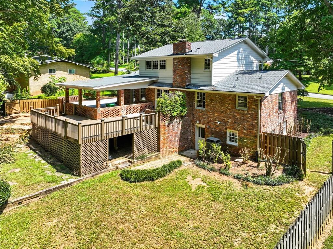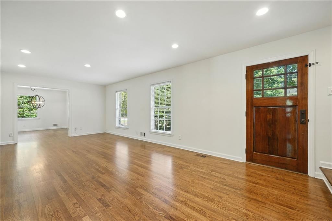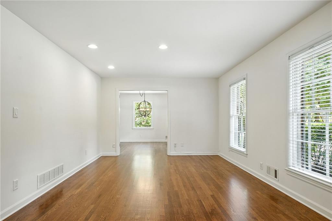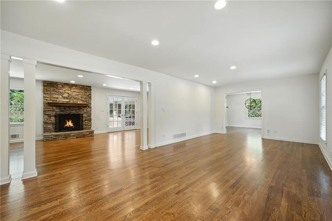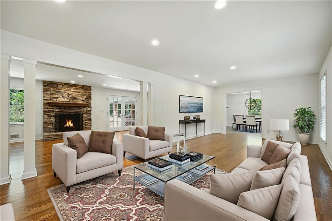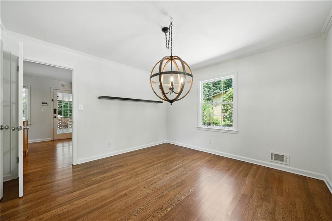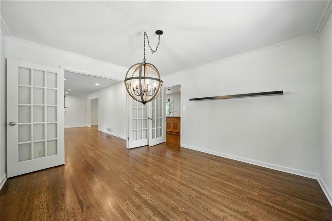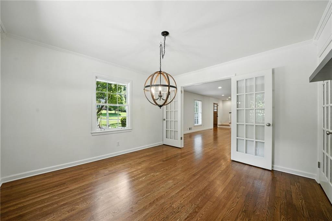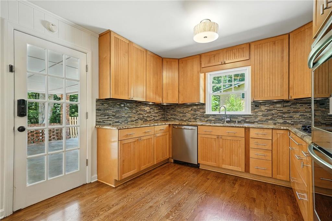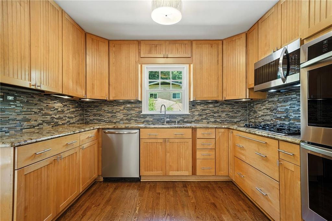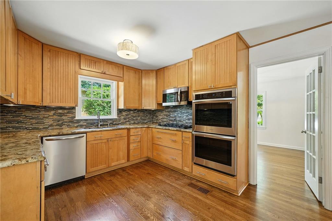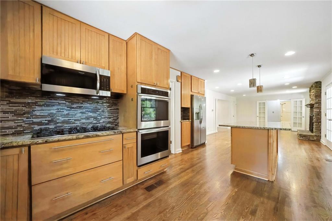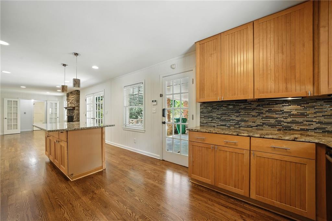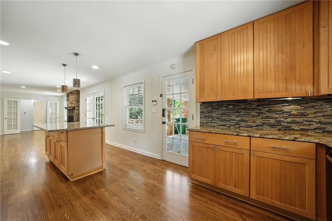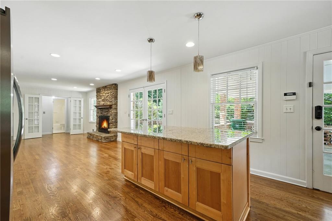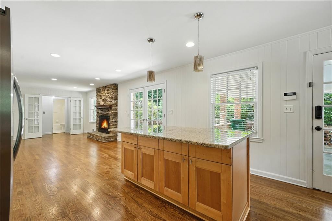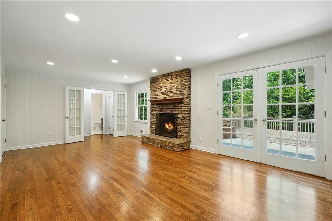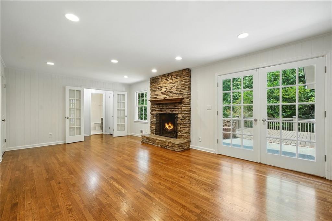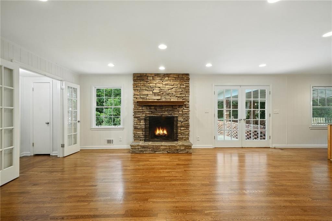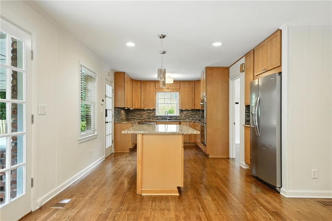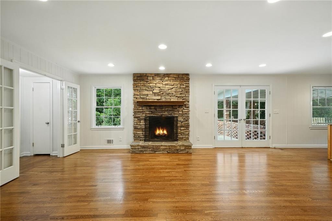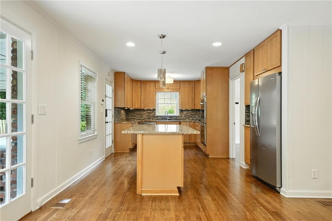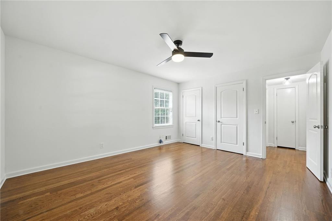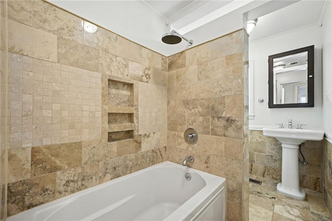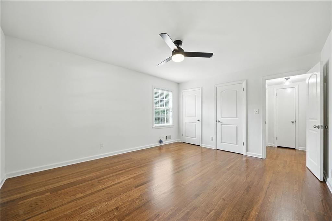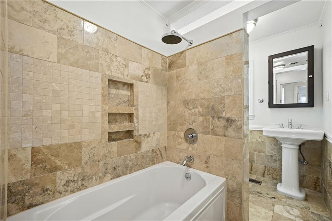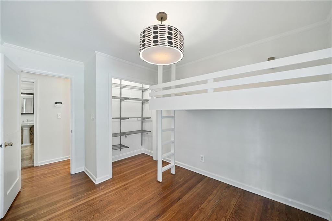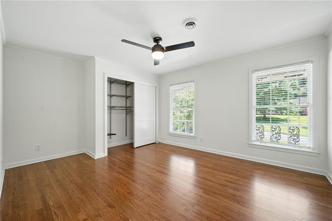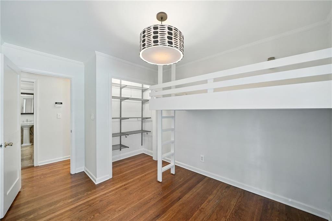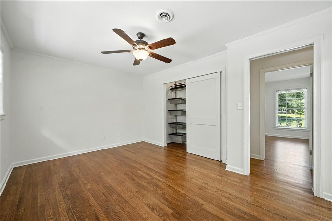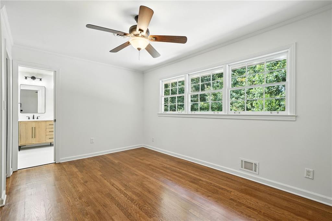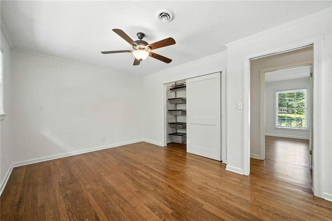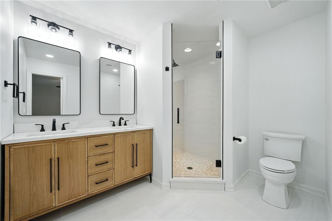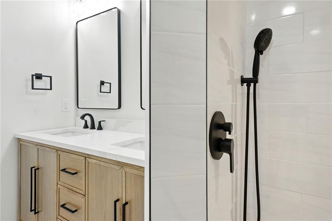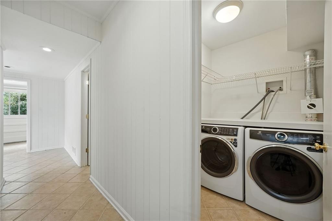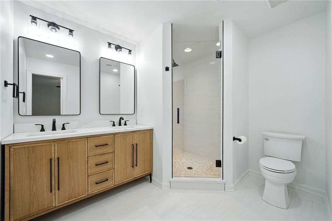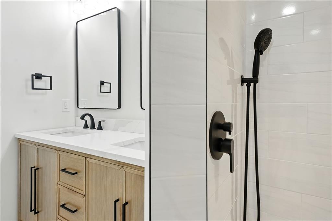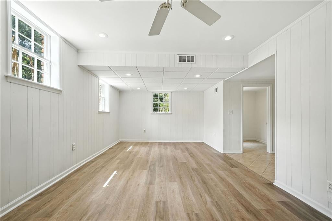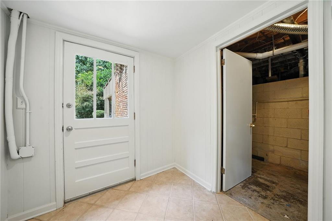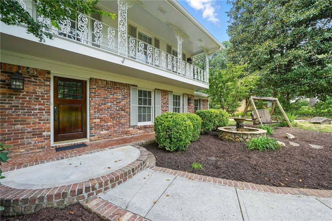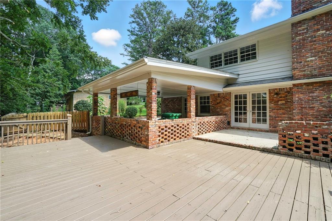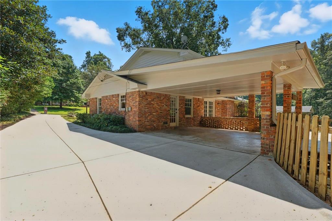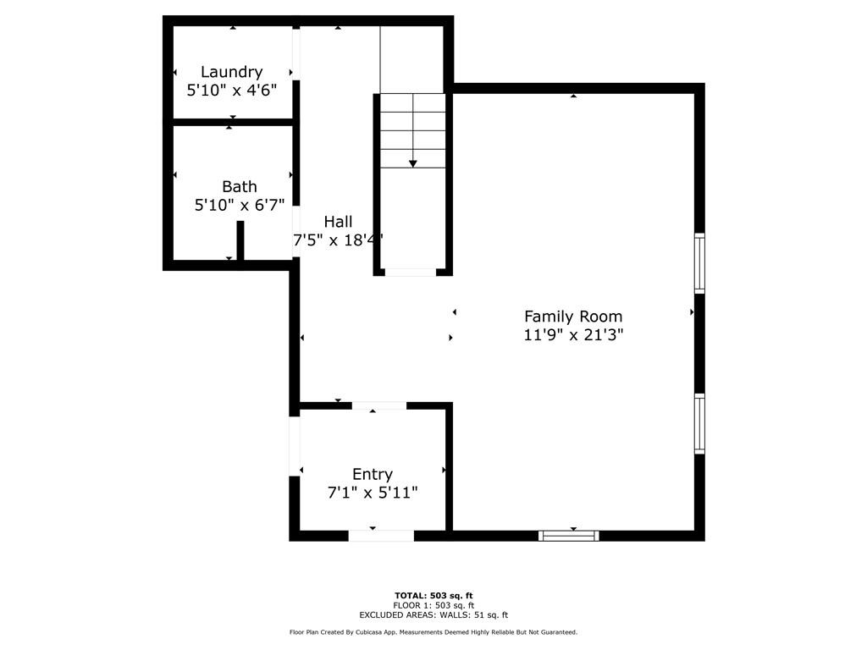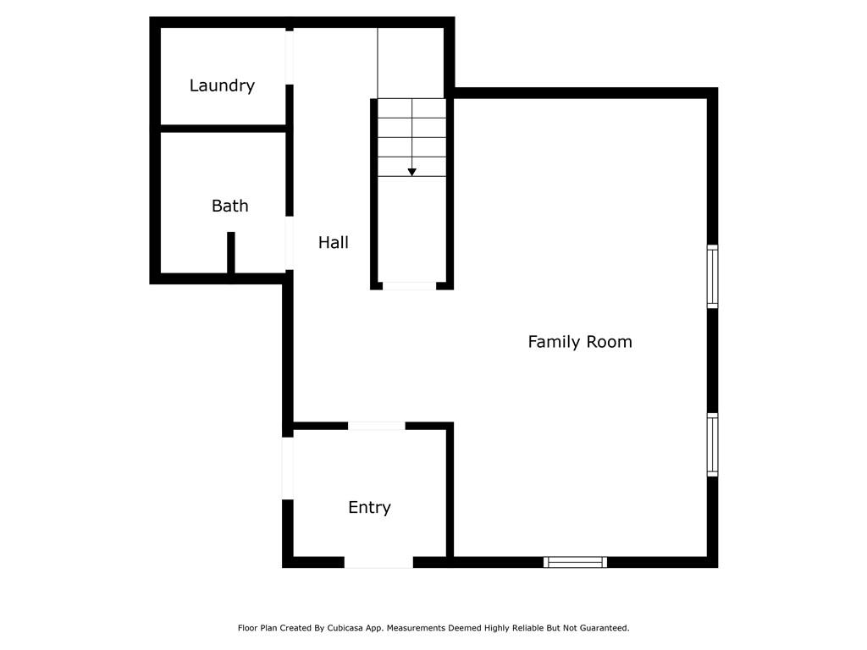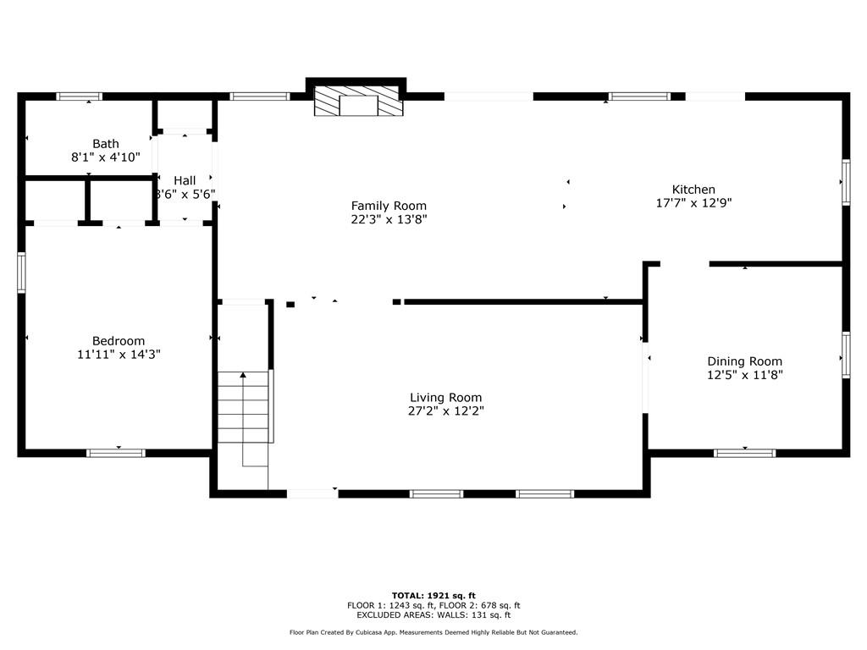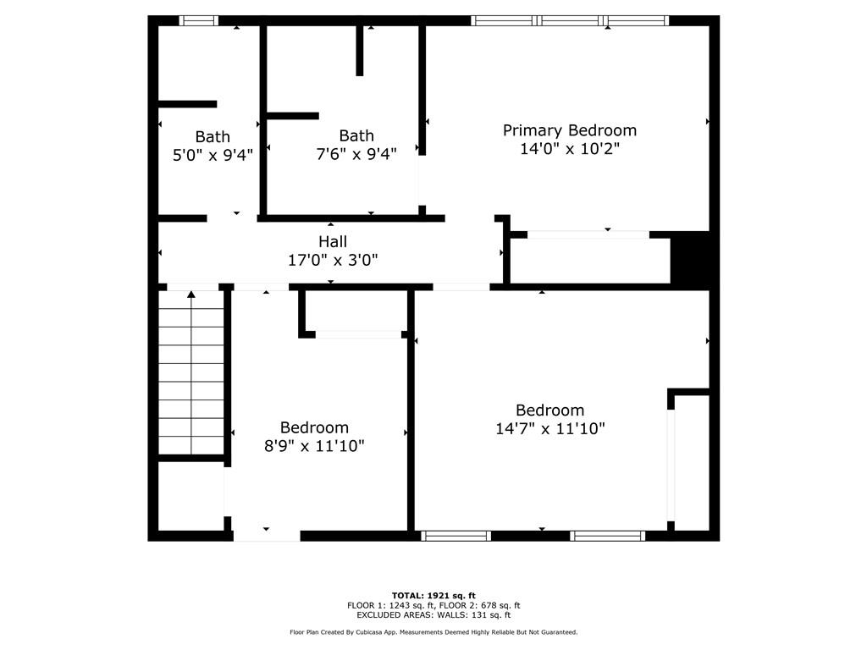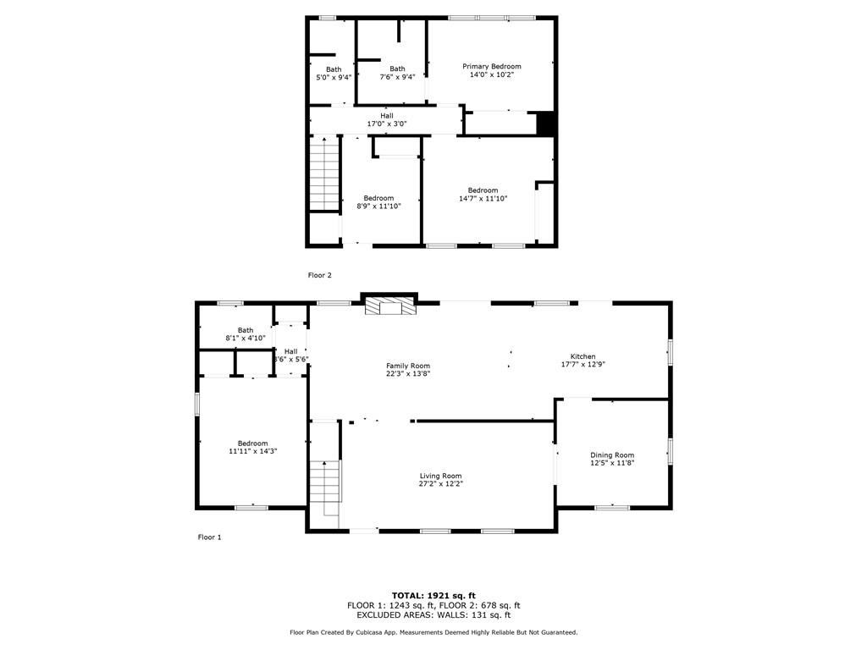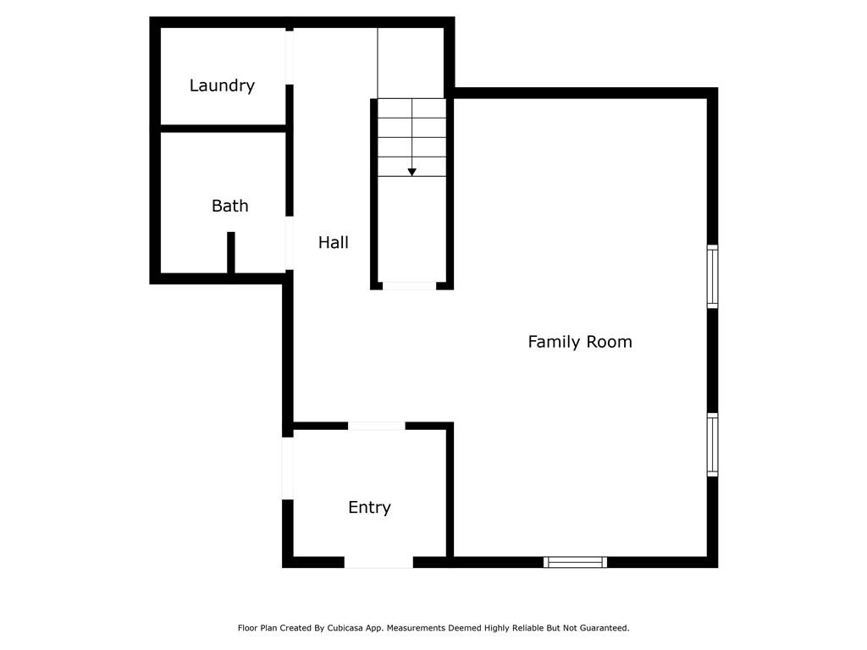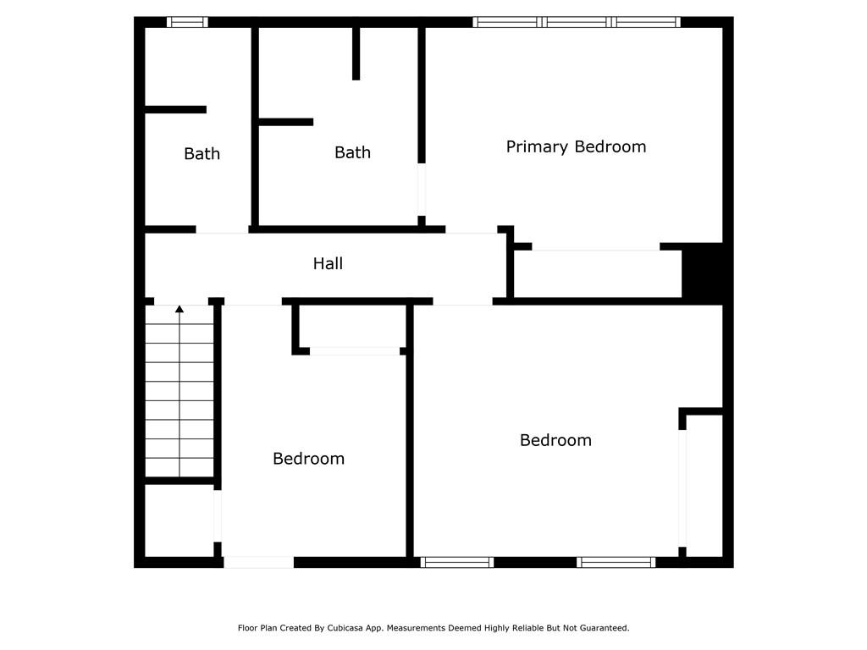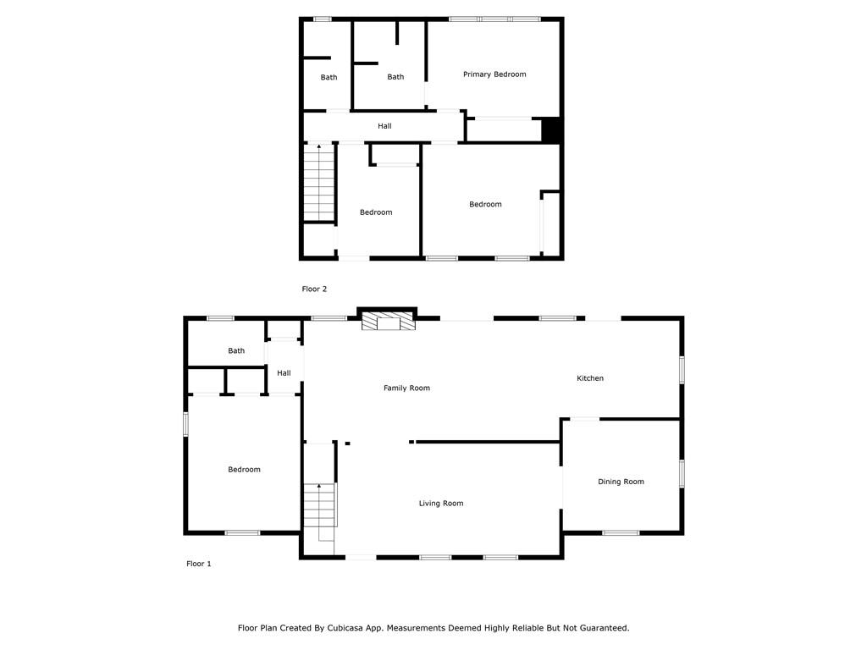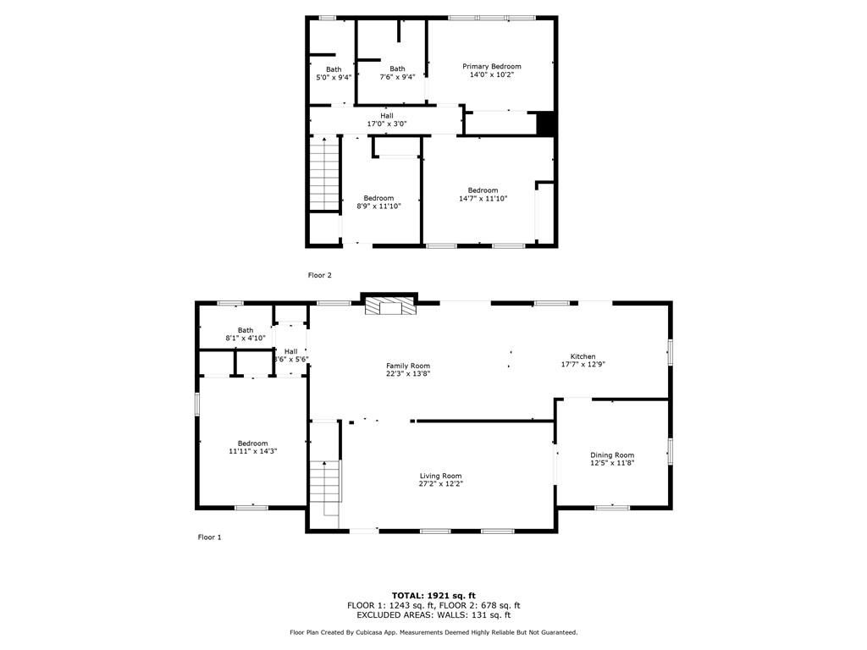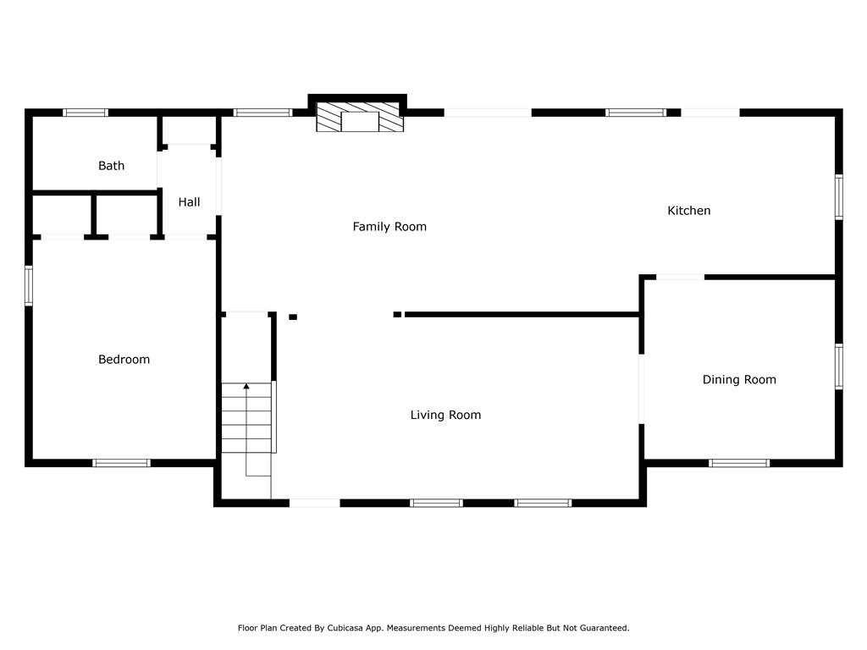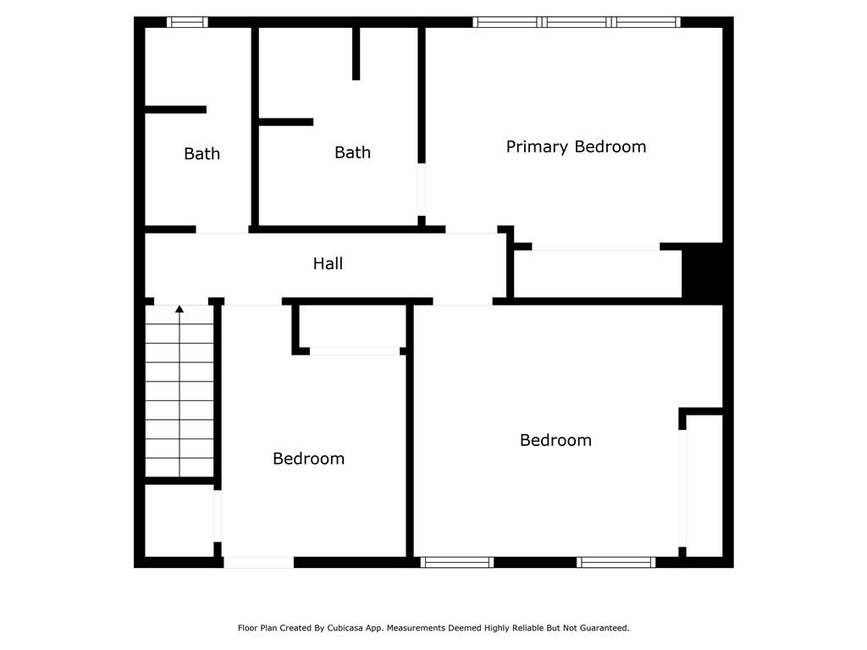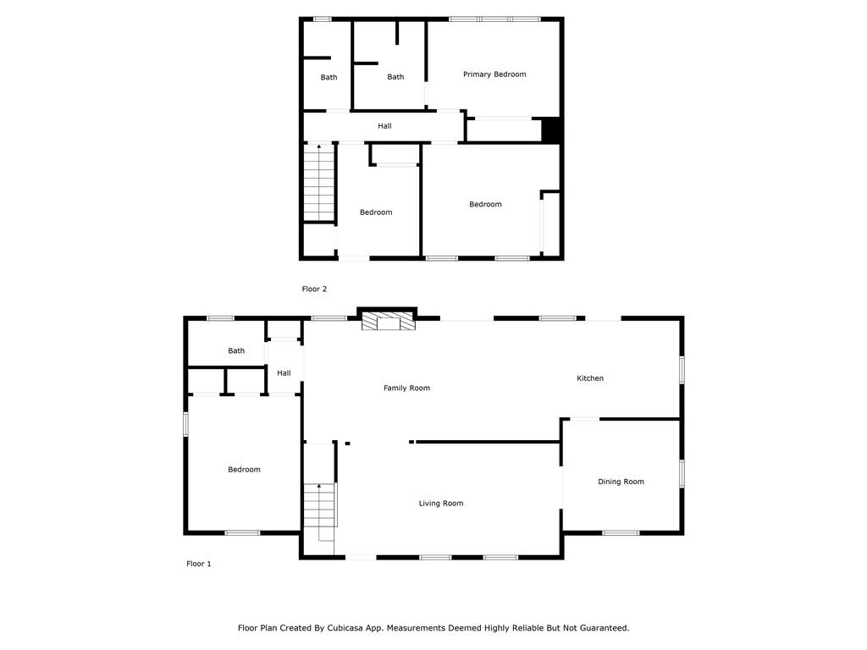2202 Bonnavit Court NE
Atlanta, GA 30345
$734,900
Welcome to 2202 Bonnavit Court NE — a beautifully updated 4BR/4BA home in the coveted Sagamore Hills neighborhood. Set on a quiet cul-de-sac in the sought-after Lakeside High district (walking distance to Sagamore Hills Elementary), this home is part of a community known for its long-term residents, family community and unbeatable convenience. Located inside the Atlanta perimeter, this home offers accessibility that can’t be beat! Just 10 miles from downtown, 3 miles to the brand new Children’s Hospital of Atlanta (CHOA), close to Emory, Georgia Tech, CDC and Georgia State University and convenient to Atlanta Hartsfield Airport. Easy access to lots of great parks for kids and pets - Mason Mill, Piedmont, Medlock Park, Fernbank, and more. Accessible to downtown Decatur, Midtown Atlanta, the West Side. The Briarrcliff Woods Swim and Tennis Club is just a short walk away and offers the opportunity for swim and tennis lessons and teams for all ages. Inside you’ll find beautifully refinished hardwood floors on the main and second levels, new interior & exterior paint, and a stunning new master bath. The kitchen features stainless appliances including a brand new double oven, built in microwave, and refrigerator. The main level flows effortlessly to a huge deck—perfect for entertaining - and a fenced backyard. A rear carport and level driveway allows for easy in and out and a great area for kids to play. The front yard is large and set back from the street offering another safe place for young kids. There is a spacious living area in the basement perfect for a game room, kids play area, home gym or a secondary living room. With its quiet street, strong community, and new updates, this move-in ready home is the perfect place to plant your family roots for years to come.
- SubdivisionBriarcliff Woods
- Zip Code30345
- CityAtlanta
- CountyDekalb - GA
Location
- ElementarySagamore Hills
- JuniorHenderson - Dekalb
- HighLakeside - Dekalb
Schools
- StatusPending
- MLS #7640725
- TypeResidential
MLS Data
- Bedrooms4
- Bathrooms4
- RoomsDen
- BasementFinished
- KitchenBreakfast Bar, Cabinets Stain, Eat-in Kitchen, Kitchen Island, Pantry, Stone Counters
- AppliancesDishwasher, Disposal, Double Oven, Dryer, Gas Cooktop, Microwave, Refrigerator
- HVACCentral Air
- Fireplaces1
- Fireplace DescriptionFamily Room, Gas Starter, Other Room
Interior Details
- StyleColonial, Traditional
- ConstructionBrick 4 Sides, Wood Siding
- Built In1961
- StoriesArray
- ParkingCarport, Driveway, Kitchen Level, Level Driveway
- FeaturesBalcony
- ServicesNear Public Transport, Near Schools, Near Shopping, Near Trails/Greenway, Street Lights, Swim Team
- UtilitiesCable Available, Electricity Available, Natural Gas Available
- SewerPublic Sewer
- Lot DescriptionBack Yard
- Lot Dimensions210 x 100
- Acres0.51
Exterior Details
Listing Provided Courtesy Of: Noble Fig Realty 404-217-0669
Listings identified with the FMLS IDX logo come from FMLS and are held by brokerage firms other than the owner of
this website. The listing brokerage is identified in any listing details. Information is deemed reliable but is not
guaranteed. If you believe any FMLS listing contains material that infringes your copyrighted work please click here
to review our DMCA policy and learn how to submit a takedown request. © 2026 First Multiple Listing
Service, Inc.
This property information delivered from various sources that may include, but not be limited to, county records and the multiple listing service. Although the information is believed to be reliable, it is not warranted and you should not rely upon it without independent verification. Property information is subject to errors, omissions, changes, including price, or withdrawal without notice.
For issues regarding this website, please contact Eyesore at 678.692.8512.
Data Last updated on January 28, 2026 1:03pm


