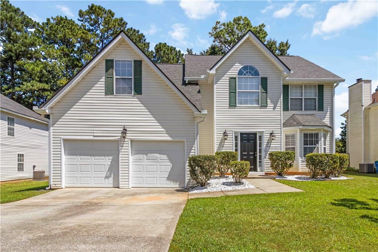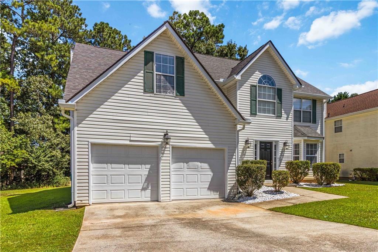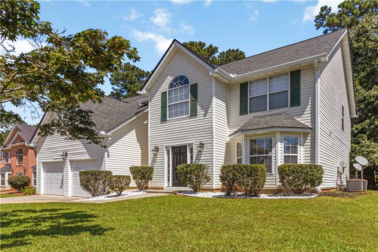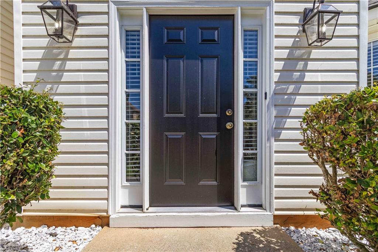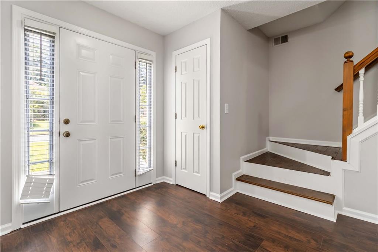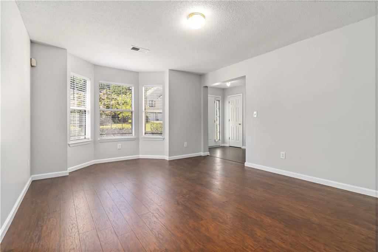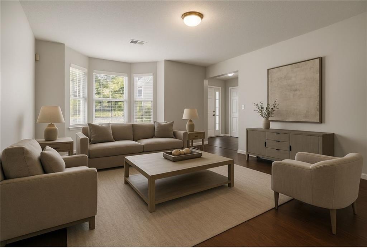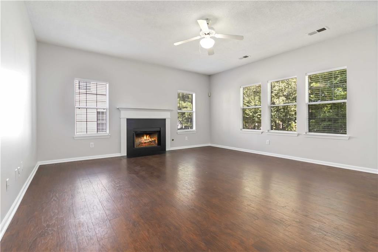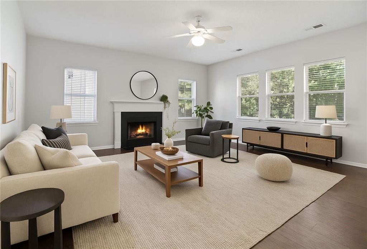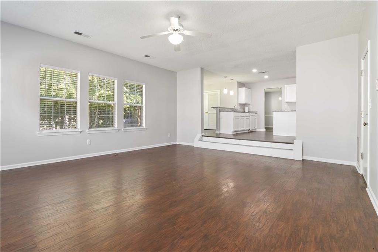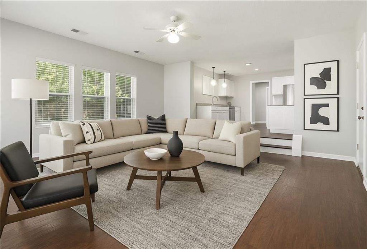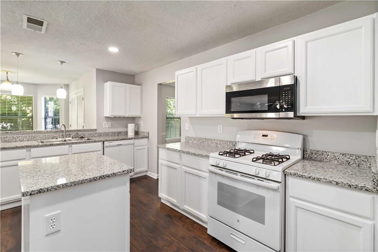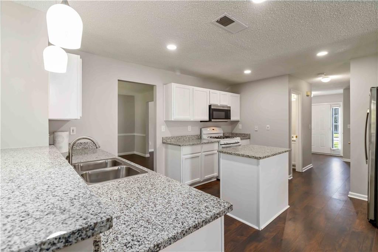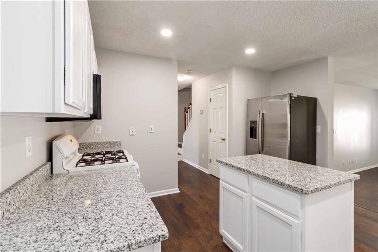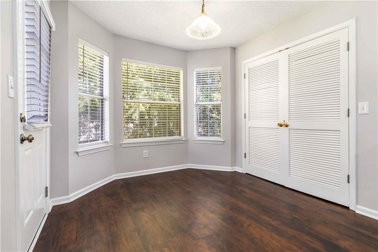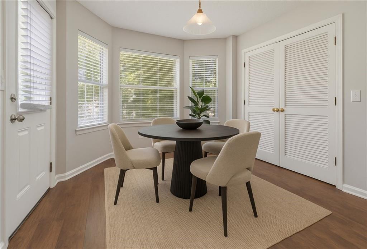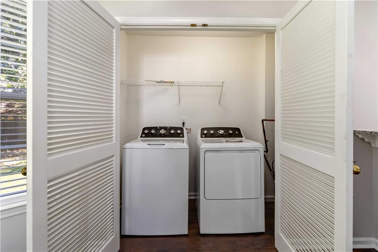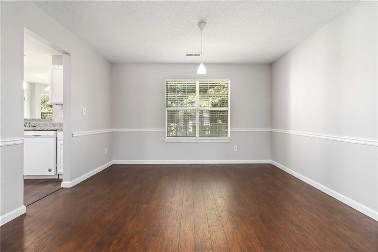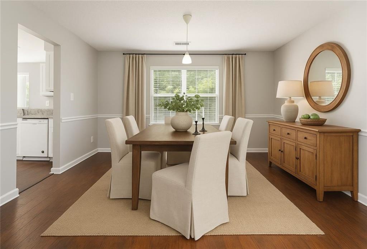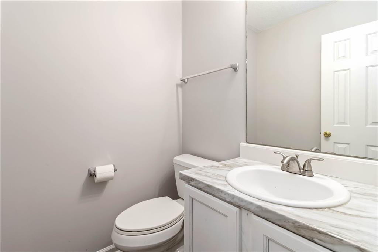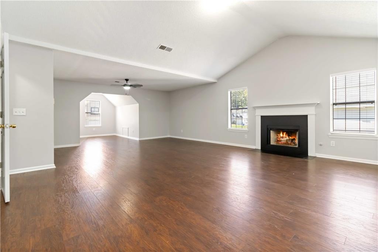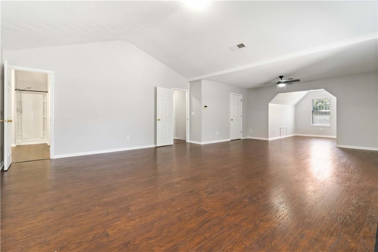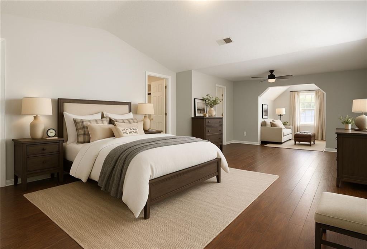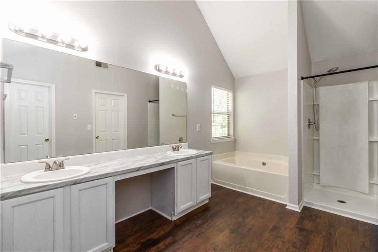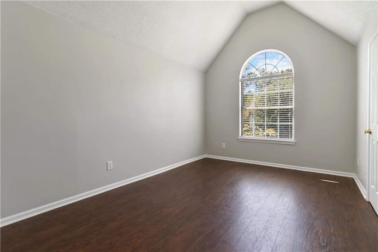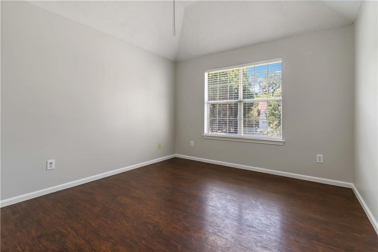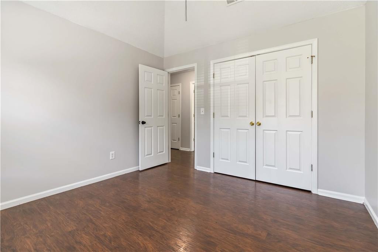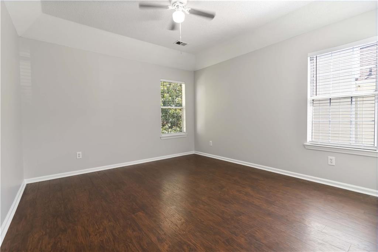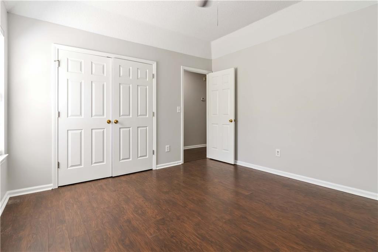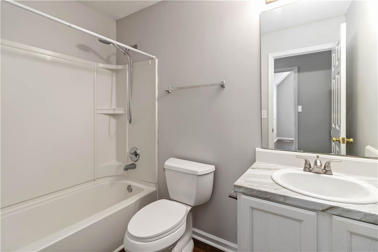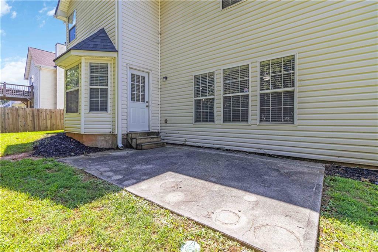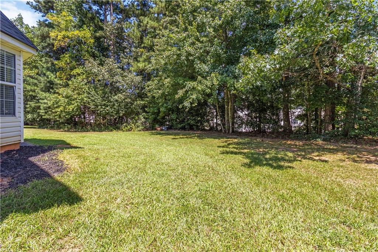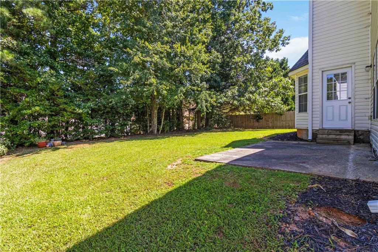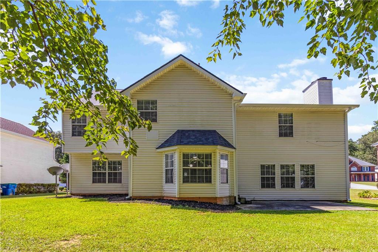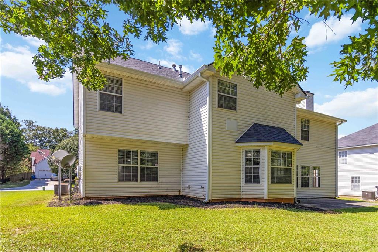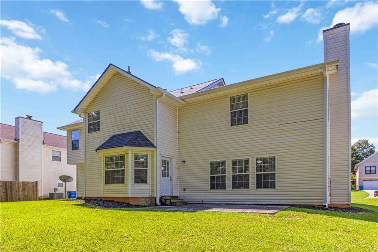400 Cascade Rise Court SW
Atlanta, GA 30331
$2,300
Welcome to 400 Cascade Rise Court, a recently renovated traditional-style home for rent, in the Cascade Hills neighborhood of Atlanta. With over 2,600 square feet, this spacious home offers fresh updates throughout, including luxury vinyl plank flooring, new interior and exterior paint, and a brand-new roof. The kitchen is the heart of the home, featuring granite countertops, a central island, and brand-new stainless steel appliances. It flows seamlessly into the sunken family room, while a formal living room, formal dining room, and powder room provide additional space for entertaining. Upstairs, you’ll find four large bedrooms with vaulted ceilings. The expansive primary suite is a true retreat, with his-and-hers closets, a soaking tub, and cozy fireplace. Conveniently located near I-285, I-20, and GA-166, the home is less than 20 minutes from downtown Atlanta, top universities like Spelman, Morehouse, Clark Atlanta, and Georgia State, as well as leading hospitals. Nearby attractions include the Georgia Aquarium, Mercedes-Benz Stadium, and the Atlanta BeltLine. Move-in ready and priced to rent quickly, this home combines space, style, and convenience in one of Atlanta’s most desirable communities. Tenants are required to have a clean rental history, a credit score of 620 or higher, a background check and references. No previous convictions or felonies will be accepted.
- SubdivisionCascade Hills
- Zip Code30331
- CityAtlanta
- CountyFulton - GA
Location
- StatusPending
- MLS #7640514
- TypeRental
MLS Data
- Bedrooms4
- Bathrooms2
- Half Baths1
- Bedroom DescriptionOversized Master, Sitting Room
- RoomsAttic, Family Room, Great Room
- FeaturesDisappearing Attic Stairs, Double Vanity, Entrance Foyer, High Ceilings 9 ft Main, His and Hers Closets, Recessed Lighting, Tray Ceiling(s), Vaulted Ceiling(s), Walk-In Closet(s)
- KitchenBreakfast Bar, Cabinets White, Eat-in Kitchen, Kitchen Island, Other Surface Counters, Pantry, View to Family Room
- AppliancesDishwasher, Disposal, Dryer, Gas Range, Microwave, Refrigerator, Washer
- HVACCeiling Fan(s), Central Air
- Fireplaces2
- Fireplace DescriptionFamily Room, Gas Log, Master Bedroom
Interior Details
- StyleTraditional
- ConstructionVinyl Siding
- Built In1997
- StoriesArray
- ParkingGarage, Garage Faces Front
- FeaturesLighting
- ServicesPlayground, Sidewalks, Street Lights
- UtilitiesCable Available, Electricity Available, Natural Gas Available, Sewer Available, Water Available
- Lot DescriptionBack Yard, Cul-de-sac Lot, Front Yard, Landscaped, Rectangular Lot, Wooded
- Lot Dimensions77 x 123
- Acres0.2202
Exterior Details
Listing Provided Courtesy Of: Keller Williams Realty Atl Perimeter 678-298-1600
Listings identified with the FMLS IDX logo come from FMLS and are held by brokerage firms other than the owner of
this website. The listing brokerage is identified in any listing details. Information is deemed reliable but is not
guaranteed. If you believe any FMLS listing contains material that infringes your copyrighted work please click here
to review our DMCA policy and learn how to submit a takedown request. © 2025 First Multiple Listing
Service, Inc.
This property information delivered from various sources that may include, but not be limited to, county records and the multiple listing service. Although the information is believed to be reliable, it is not warranted and you should not rely upon it without independent verification. Property information is subject to errors, omissions, changes, including price, or withdrawal without notice.
For issues regarding this website, please contact Eyesore at 678.692.8512.
Data Last updated on October 24, 2025 8:06am


