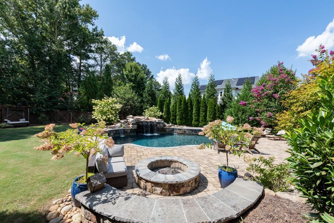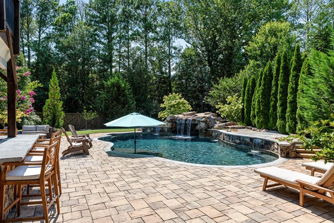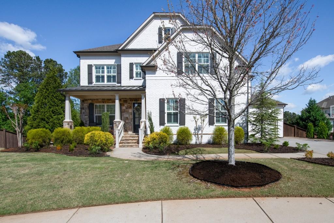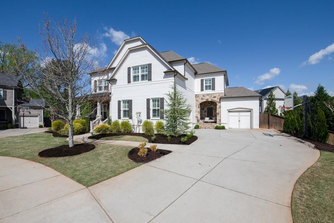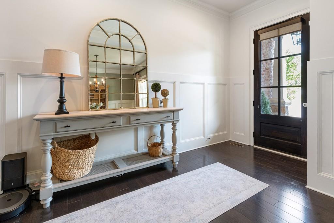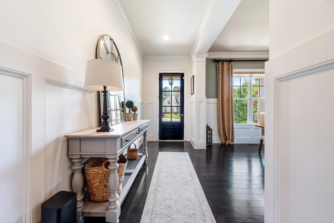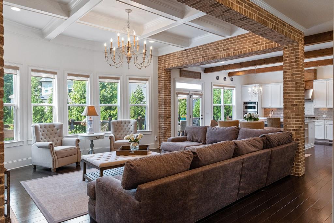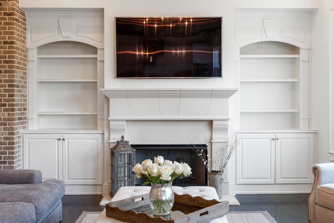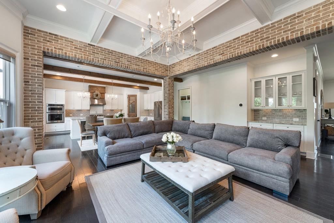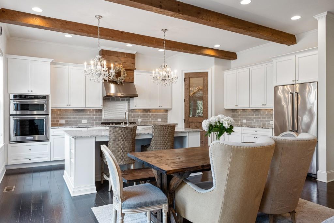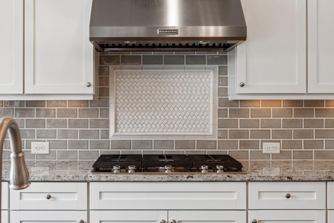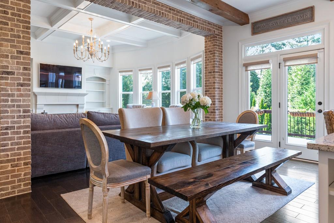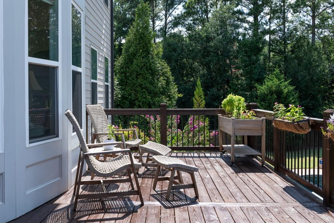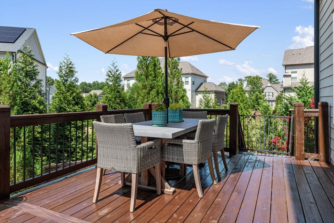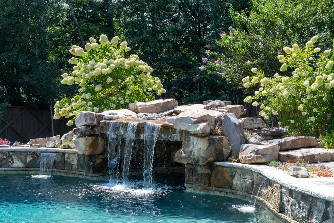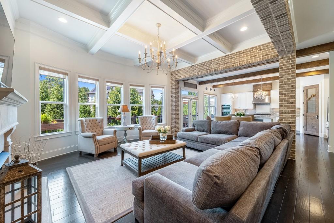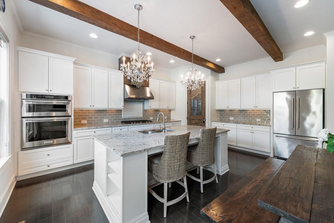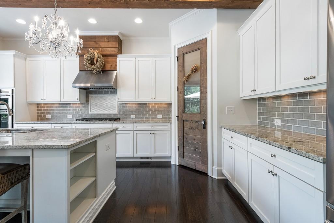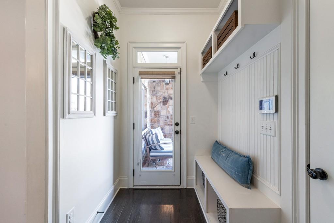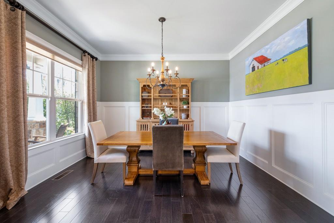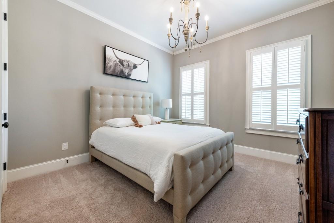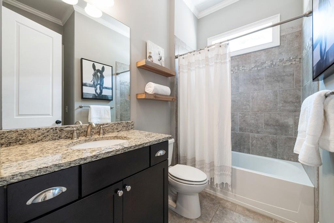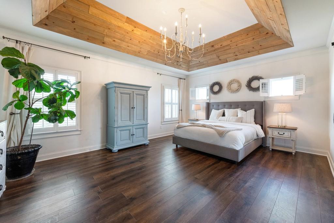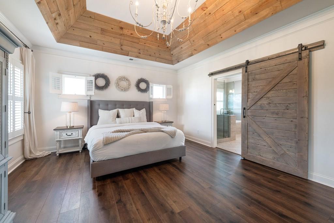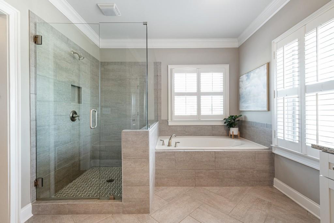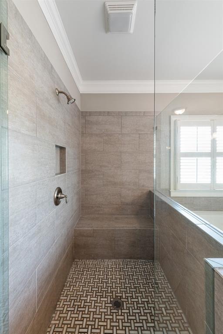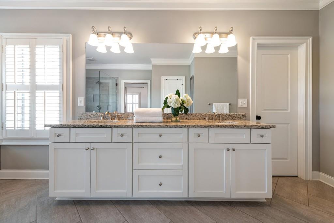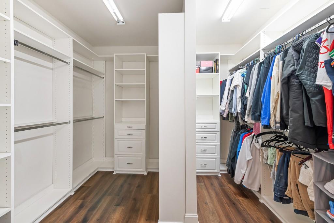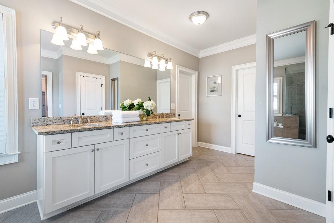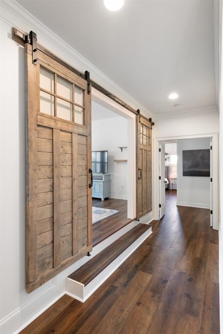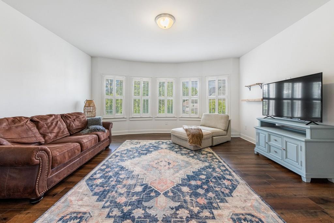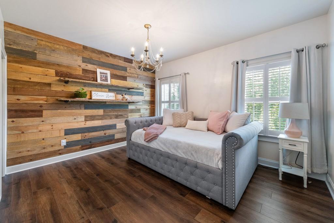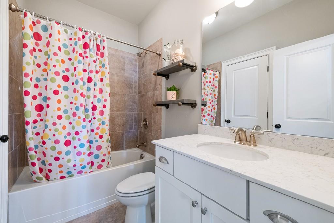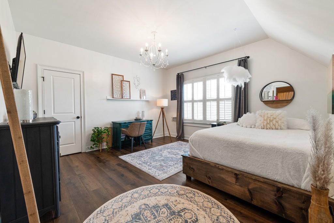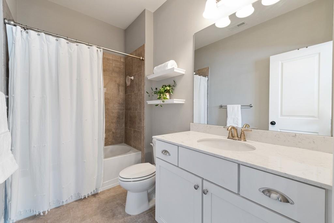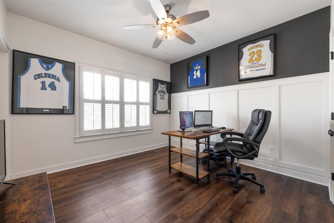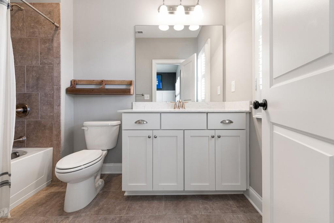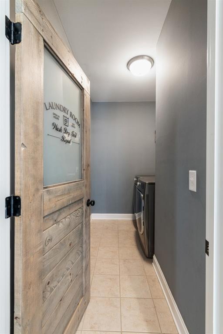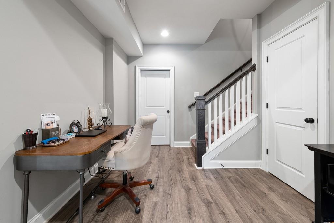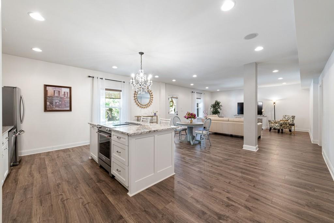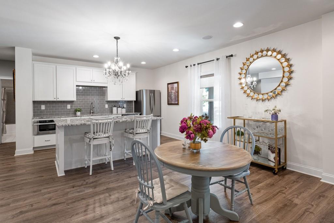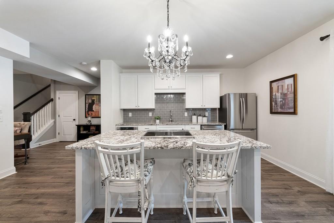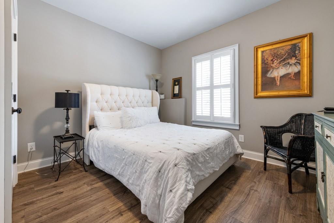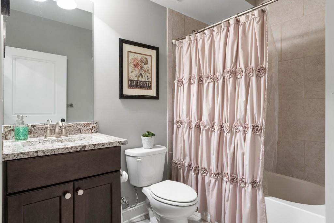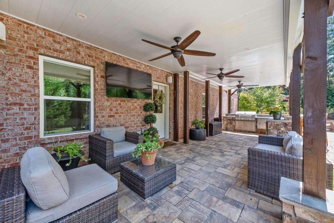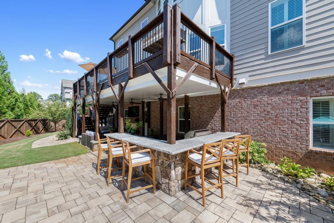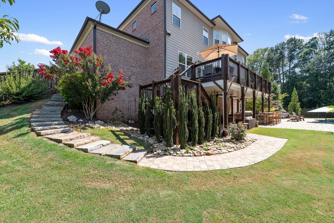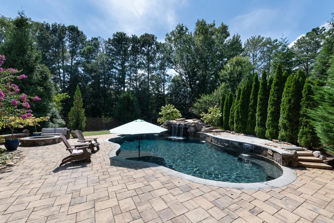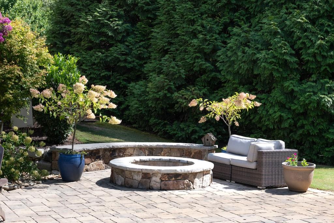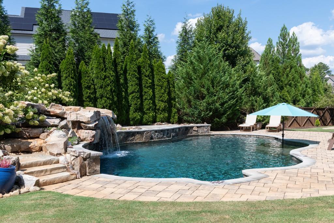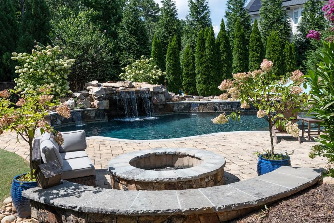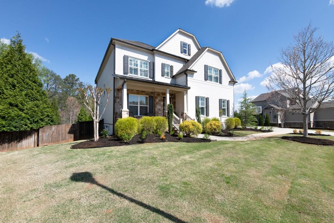4020 Manor Oak Circle
Roswell, GA 30075
$10,000
A truly WOW property in Roswell with freshly painted white exterior, fabulous interiors, private outdoor living space, to include a gorgeous saltwater pool, grotto, covered outdoor kitchen with alfresco dining, entertainment space with TV, firepit and plenty of play yard! This home also has a hard-to-find gorgeous in-law suite with a full kitchen, laundry and living quarters! Located on a pretty cul-de-sac with lush landscape, a covered sitting porch welcomes guests. The main level is open and chalked full of upgrades. Expansive, fireside Great Room boasts exposed brick throughout, coffered ceiling, built-ins, Butler's Pantry/wet bar with glass doors and a wall of windows, which spills into a large breakfast room and stunning Chef's kitchen with huge gathering island, cute walk-in pantry, mothers' office, all leading to the rear deck, perfect for easy outdoor entertaining and relaxation. A cute mudroom leads to the 2 garages. A main level bedroom full bathroom plus separate spacious dining room. Great looking, light filled 2-story paneled staircase leads to the upper level and the oversized Primary Suite w a stunning trayed wood ceiling, barn door to gorgeous spa bath, large custom walk-in closet. There are 3 additional upper suites plus a large upstairs media room/den with a big barn door and darling laundry completes the space. Terrace level is the exceptional in-law apartment with full kitchen and island, having easy access to large, covered entertainment area and pool. Uniquely located just minutes to downtown Roswell, downtown Alpharetta and Avalon plus downtown Milton! Excellent Roswell schools, walkable to Sweet Apple elementary and local restaurants. Just doesn't get much better than this!! 24 hour notice and roof of funds are necessary prior to all showings.
- SubdivisionKingswood
- Zip Code30075
- CityRoswell
- CountyFulton - GA
Location
- ElementarySweet Apple
- JuniorElkins Pointe
- HighRoswell
Schools
- StatusActive
- MLS #7640271
- TypeRental
MLS Data
- Bedrooms6
- Bathrooms6
- Bedroom DescriptionIn-Law Floorplan, Oversized Master
- RoomsGame Room, Media Room
- BasementDaylight, Exterior Entry, Finished, Finished Bath, Full, Interior Entry
- FeaturesBeamed Ceilings, Bookcases, Coffered Ceiling(s), Double Vanity, Entrance Foyer, High Ceilings 10 ft Main, High Ceilings 10 ft Upper, High Speed Internet, Walk-In Closet(s), Wet Bar
- KitchenBreakfast Room, Cabinets White, Kitchen Island, Pantry Walk-In, Stone Counters, View to Family Room
- AppliancesDishwasher, Disposal, Dryer, Gas Cooktop, Gas Water Heater, Microwave, Range Hood, Refrigerator, Self Cleaning Oven, Washer
- HVACCentral Air
- Fireplaces1
- Fireplace DescriptionGreat Room
Interior Details
- StyleTraditional
- ConstructionBrick 3 Sides, Cement Siding
- Built In2015
- StoriesArray
- PoolGunite, Heated, In Ground
- ParkingDriveway, Garage, Garage Faces Side, Kitchen Level, Level Driveway
- FeaturesPrivate Entrance, Private Yard, Rear Stairs
- ServicesHomeowners Association, Sidewalks
- UtilitiesCable Available, Electricity Available, Natural Gas Available, Phone Available, Sewer Available, Water Available
- Lot DescriptionCul-de-sac Lot, Landscaped, Level, Private
- Acres0.421
Exterior Details
Listing Provided Courtesy Of: Atlanta Fine Homes Sotheby's International 404-237-5000
Listings identified with the FMLS IDX logo come from FMLS and are held by brokerage firms other than the owner of
this website. The listing brokerage is identified in any listing details. Information is deemed reliable but is not
guaranteed. If you believe any FMLS listing contains material that infringes your copyrighted work please click here
to review our DMCA policy and learn how to submit a takedown request. © 2026 First Multiple Listing
Service, Inc.
This property information delivered from various sources that may include, but not be limited to, county records and the multiple listing service. Although the information is believed to be reliable, it is not warranted and you should not rely upon it without independent verification. Property information is subject to errors, omissions, changes, including price, or withdrawal without notice.
For issues regarding this website, please contact Eyesore at 678.692.8512.
Data Last updated on January 28, 2026 1:03pm


