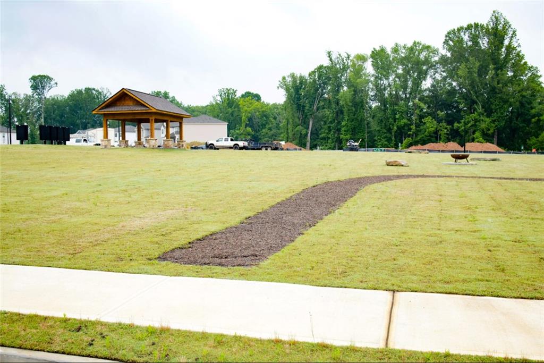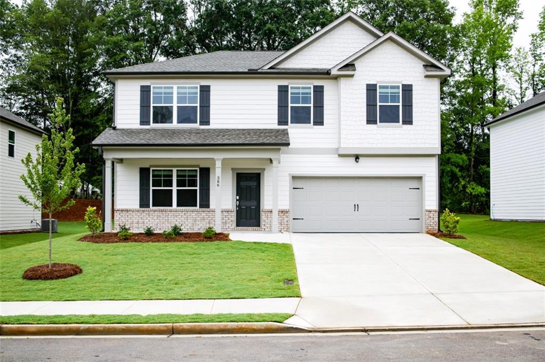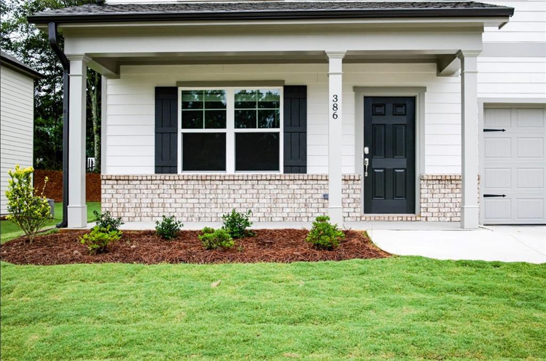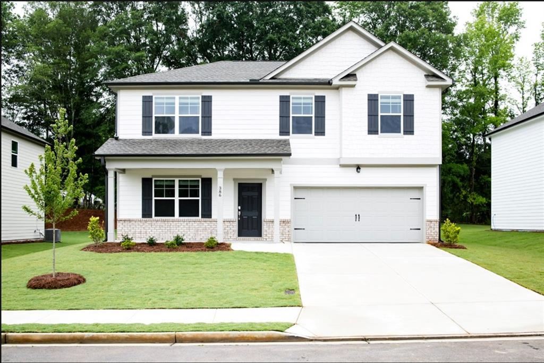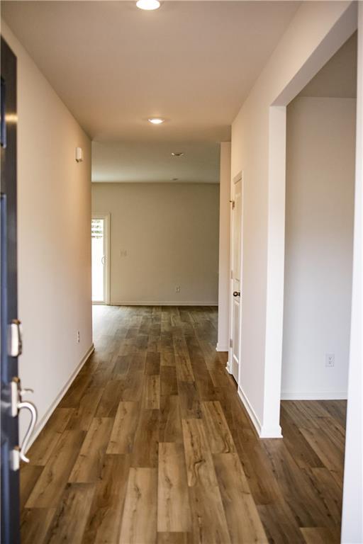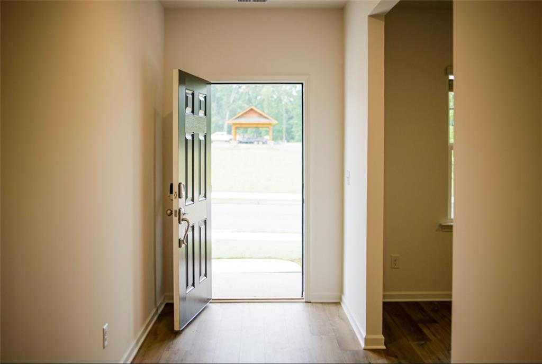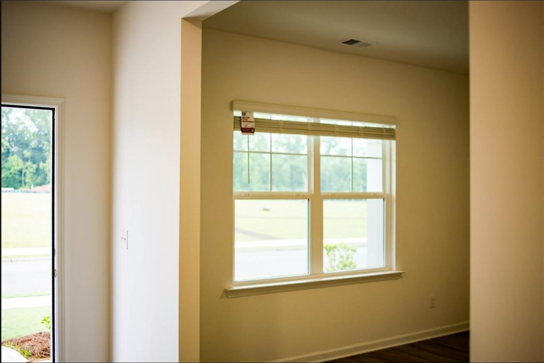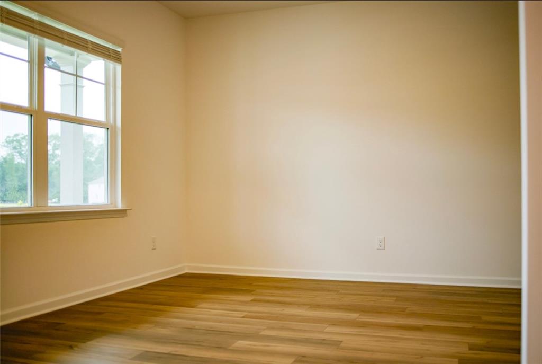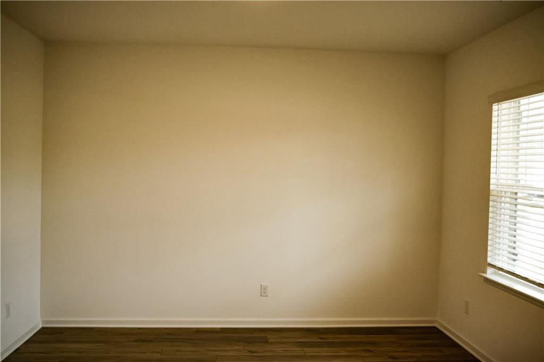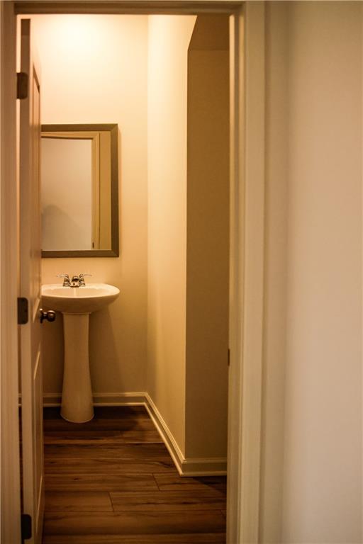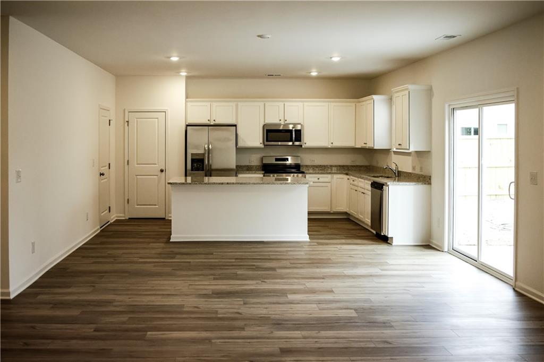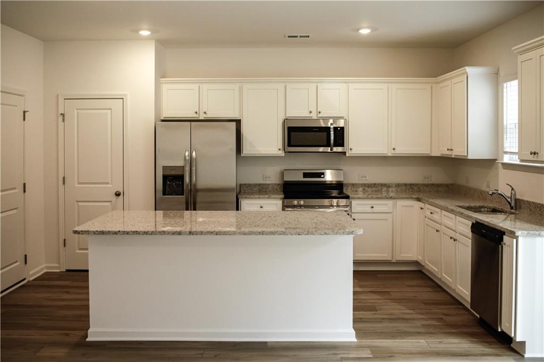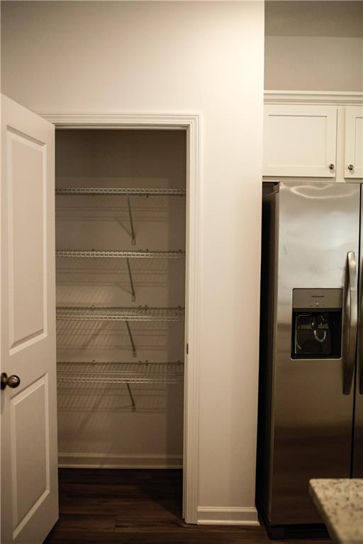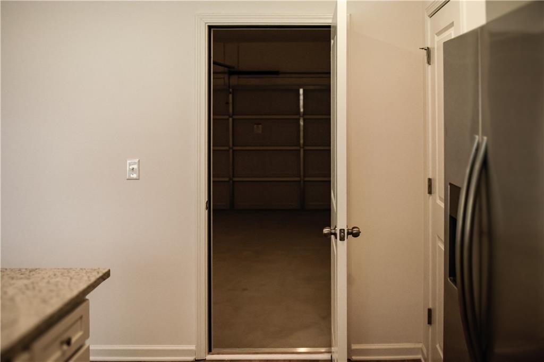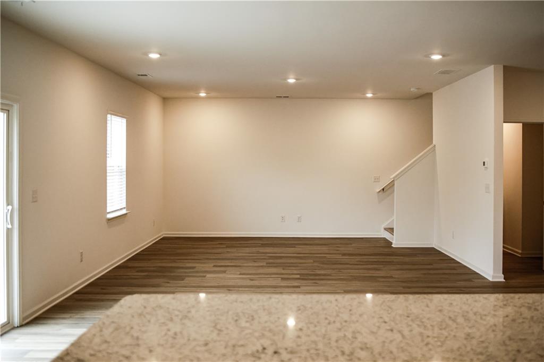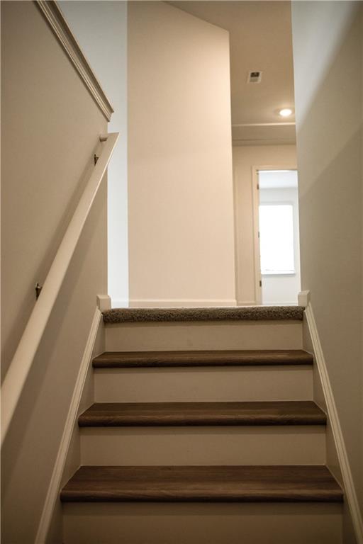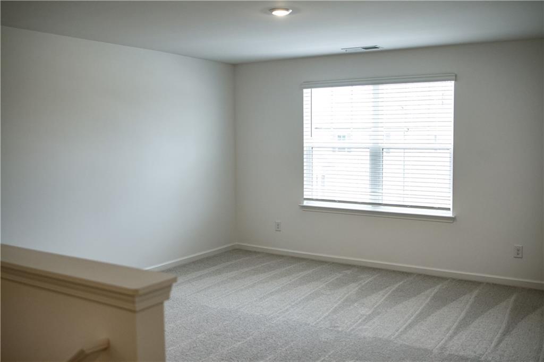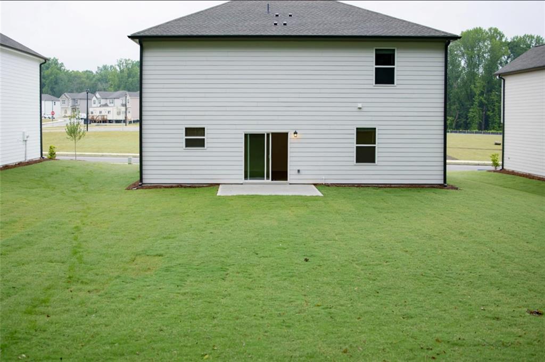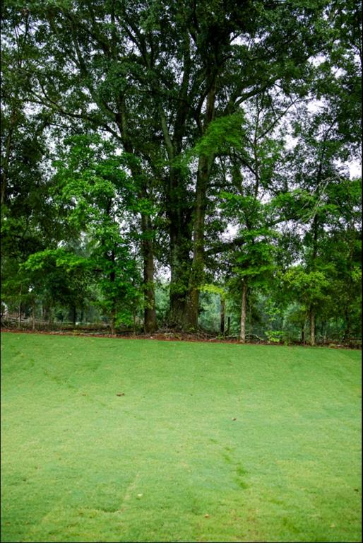386 Red Dragon Dr
Jefferson, GA 30549
$2,450
This stunning single-family home welcomes you with a charming covered front porch and is located in a vibrant community with exceptional amenities and great schools. Be the first to enjoy this brand-new two-story residence, thoughtfully designed for comfort and modern living.The first floor features a spacious open-concept layout, seamlessly connecting the kitchen, dining area, and family room perfect for entertaining. A flex space on the main level offers versatility for a home office or personalized use. The gourmet kitchen shines with white cabinetry, granite countertops, stainless steel appliances, a walk-in pantry, and a large island with numerous upgrades.Upstairs, you’ll find four generously sized bedrooms centered around a versatile loft area. One secondary bedroom features a private bath, while the owner’s suite offers a luxurious en-suite bathroom with dual vanities, a large super shower, and a spacious walk-in closet. The conveniently located laundry room is also on the second floor.The front of the home faces a large green space with a fire pit and direct views of the kids’ playground, making it ideal for families and gatherings.Enjoy peaceful evenings in the private, flat, and spacious backyard perfect for relaxation, play, and outdoor fun.Community amenities include a cabana, fire pit, picnic pavilion, walking trails, and a tot lot creating a resort-like atmosphere right outside your door. The mailbox is just steps away, adding everyday convenience. Surrounded by greenery, tranquility, and thoughtful design, this home offers the perfect blend of style, function, and location truly a must-see!
- SubdivisionJefferson Hills
- Zip Code30549
- CityJefferson
- CountyJackson - GA
Location
- StatusActive
- MLS #7640253
- TypeRental
MLS Data
- Bedrooms4
- Bathrooms3
- Half Baths1
- Bedroom DescriptionOversized Master
- RoomsFamily Room, Loft, Office
- FeaturesDisappearing Attic Stairs, Double Vanity, High Ceilings 9 ft Main, High Ceilings 9 ft Upper, Recessed Lighting, Walk-In Closet(s)
- KitchenCabinets Other, Eat-in Kitchen, Kitchen Island, Pantry Walk-In, Solid Surface Counters, View to Family Room
- AppliancesDishwasher, Disposal, Dryer, Electric Oven/Range/Countertop, Electric Range, Electric Water Heater, Energy Star Appliances, Microwave, Refrigerator, Washer
- HVACCentral Air, Electric, Zoned
Interior Details
- StyleCraftsman, Traditional
- ConstructionBrick, Cement Siding
- Built In2025
- StoriesArray
- ParkingDriveway, Garage, Garage Door Opener, Garage Faces Front, Kitchen Level, Level Driveway
- FeaturesRain Gutters
- ServicesNear Schools, Near Trails/Greenway, Park, Playground, Sidewalks
- UtilitiesCable Available, Electricity Available, Phone Available, Sewer Available, Underground Utilities, Water Available
- Lot DescriptionBack Yard, Front Yard, Landscaped, Level, Private, Wooded
- Lot Dimensions10500
- Acres0.24
Exterior Details
Listing Provided Courtesy Of: Crye-Leike, Realtors 678-845-1200
Listings identified with the FMLS IDX logo come from FMLS and are held by brokerage firms other than the owner of
this website. The listing brokerage is identified in any listing details. Information is deemed reliable but is not
guaranteed. If you believe any FMLS listing contains material that infringes your copyrighted work please click here
to review our DMCA policy and learn how to submit a takedown request. © 2025 First Multiple Listing
Service, Inc.
This property information delivered from various sources that may include, but not be limited to, county records and the multiple listing service. Although the information is believed to be reliable, it is not warranted and you should not rely upon it without independent verification. Property information is subject to errors, omissions, changes, including price, or withdrawal without notice.
For issues regarding this website, please contact Eyesore at 678.692.8512.
Data Last updated on December 9, 2025 4:03pm


