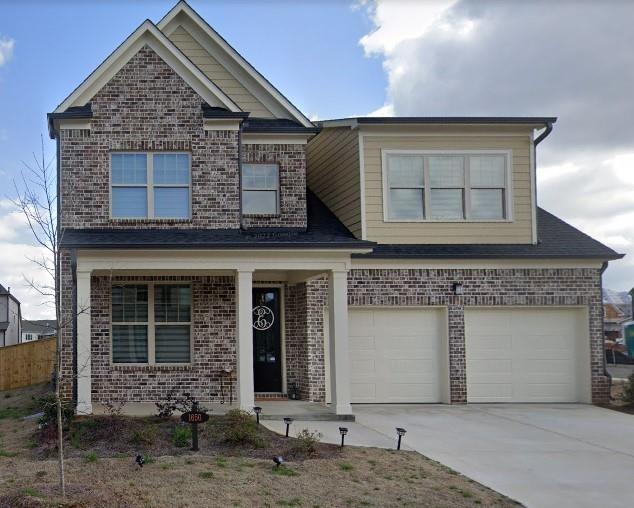1650 Albion Drive
Snellville, GA 30078
$3,200
Elegant and Modern Entertainer’s Dream Home – Built in 2019 This stunning 4-bedroom, 4-bathroom home offers 3,262 square feet of thoughtfully designed living space, surpassing even model home standards. Every detail has been meticulously planned to create a bright, open floor plan ideal for both everyday living and entertaining. The gourmet kitchen boasts beautiful white granite countertops, upgraded cabinetry, abundant storage, and a spacious walk-in pantry. The seamless flow from the kitchen to the outdoor living patio—enclosed within a fenced backyard—makes indoor-outdoor living effortless. The main level features a comfortable sized bedroom that serve as a guest suite. Upstairs, you'll find a luxurious primary suite, additional well-appointed bedrooms, and a large loft that offers flexible living space. Located in the desirable ShadowBrook Crossing community, residents enjoy access to amenities including a pool and playground, all within walking distance. The home is conveniently situated near major interstates, shopping, dining, Piedmont Eastside Medical Center, and lies within the highly sought-after Brookwood School District.
- SubdivisionShadowbrook Crossing
- Zip Code30078
- CitySnellville
- CountyGwinnett - GA
Location
- ElementaryBrookwood - Gwinnett
- JuniorCrews
- HighBrookwood
Schools
- StatusActive
- MLS #7640194
- TypeRental
MLS Data
- Bedrooms4
- Bathrooms4
- Bedroom DescriptionOversized Master
- RoomsFamily Room, Loft
- FeaturesDouble Vanity, Entrance Foyer 2 Story
- KitchenBreakfast Bar, Cabinets White, Kitchen Island, Pantry Walk-In, Solid Surface Counters, View to Family Room
- AppliancesDishwasher, Disposal, Electric Oven/Range/Countertop, Microwave
- HVACCeiling Fan(s), Central Air
- Fireplaces1
- Fireplace DescriptionFamily Room
Interior Details
- StyleTraditional
- ConstructionBrick Veneer, HardiPlank Type
- Built In2019
- StoriesArray
- ParkingCovered, Garage
- FeaturesPrivate Yard
- ServicesHomeowners Association
- UtilitiesElectricity Available, Sewer Available, Underground Utilities, Water Available
- Lot DescriptionBack Yard, Corner Lot, Level
- Lot Dimensionsx
- Acres0.15
Exterior Details
Listing Provided Courtesy Of: Chapman Hall Premier, REALTORS 770-454-7840
Listings identified with the FMLS IDX logo come from FMLS and are held by brokerage firms other than the owner of
this website. The listing brokerage is identified in any listing details. Information is deemed reliable but is not
guaranteed. If you believe any FMLS listing contains material that infringes your copyrighted work please click here
to review our DMCA policy and learn how to submit a takedown request. © 2025 First Multiple Listing
Service, Inc.
This property information delivered from various sources that may include, but not be limited to, county records and the multiple listing service. Although the information is believed to be reliable, it is not warranted and you should not rely upon it without independent verification. Property information is subject to errors, omissions, changes, including price, or withdrawal without notice.
For issues regarding this website, please contact Eyesore at 678.692.8512.
Data Last updated on December 9, 2025 4:03pm


