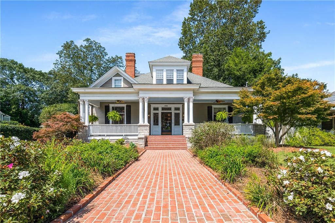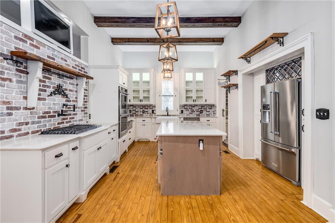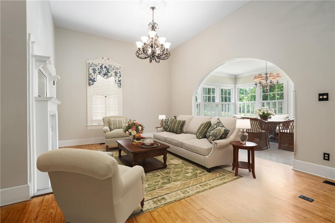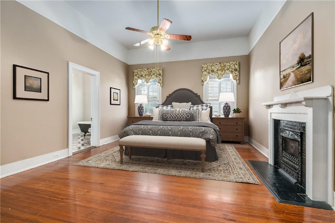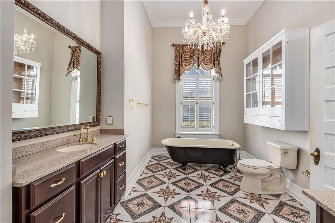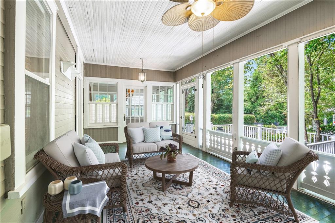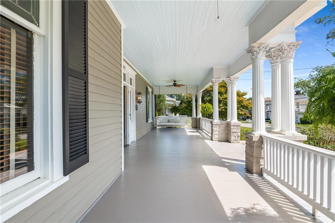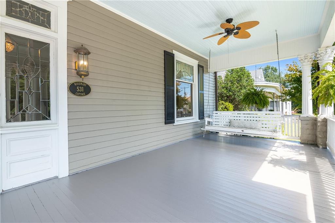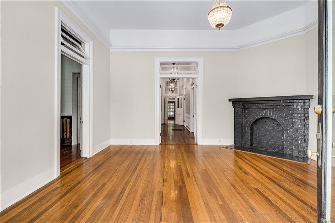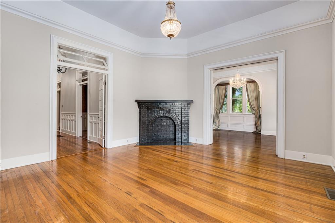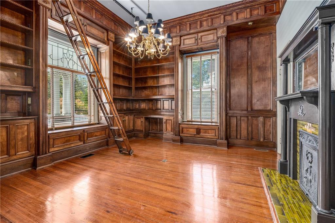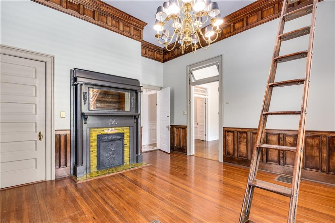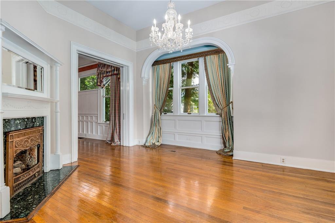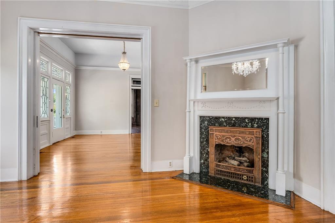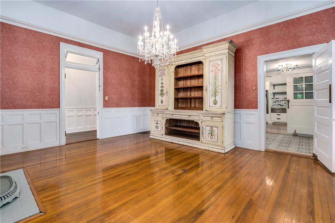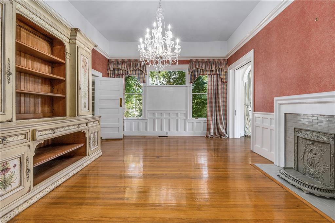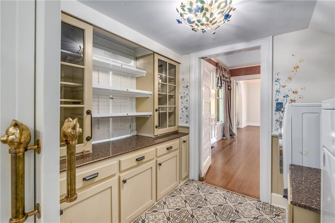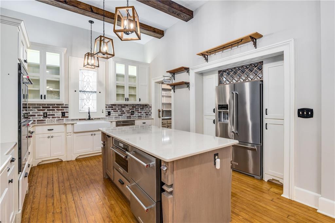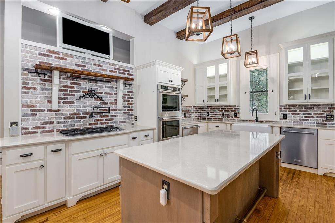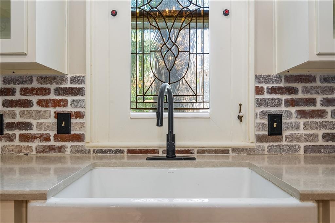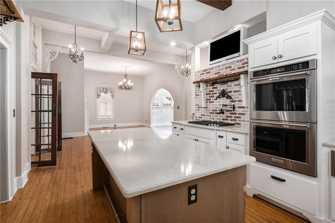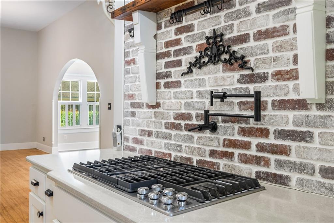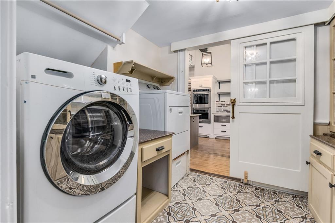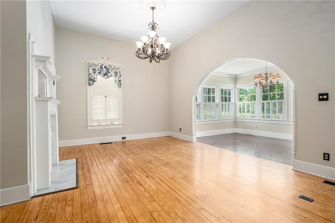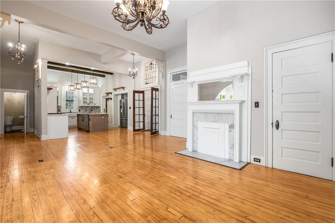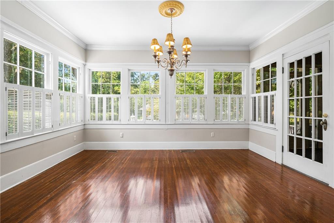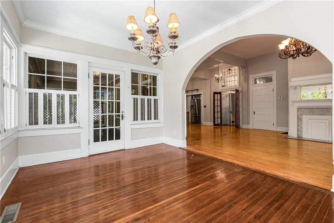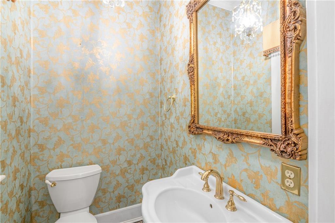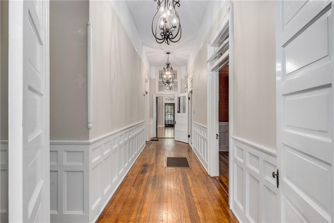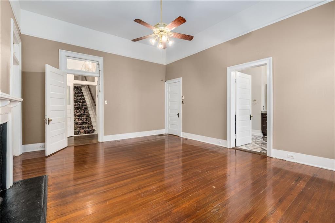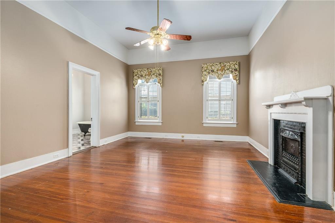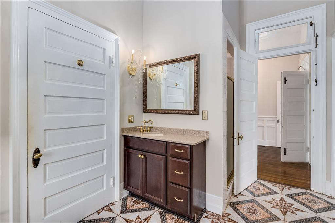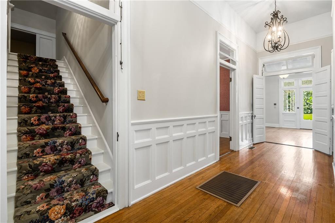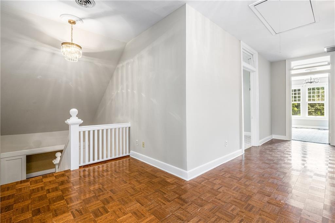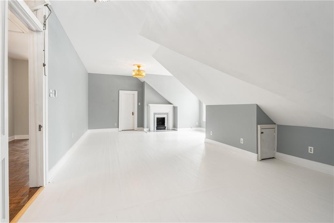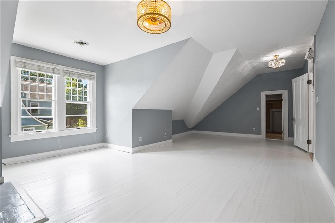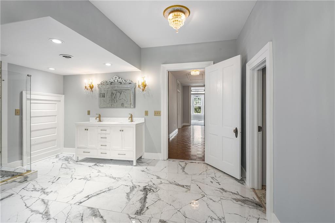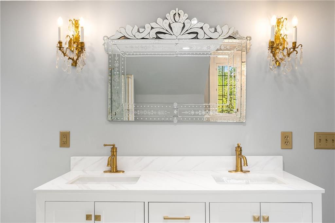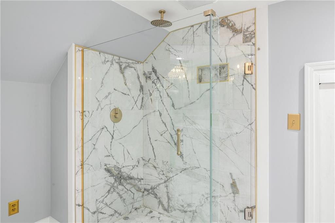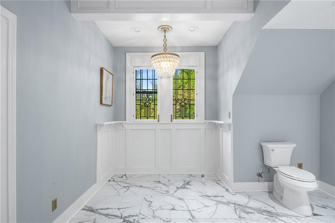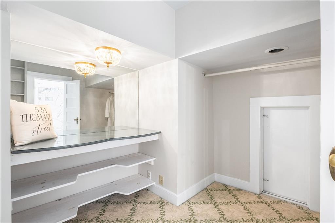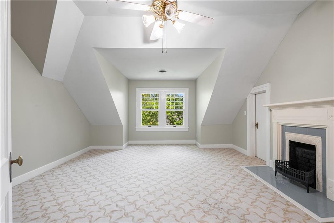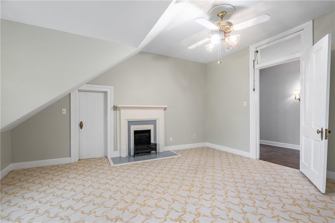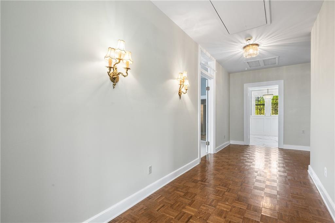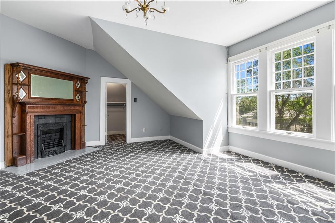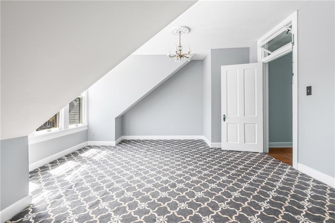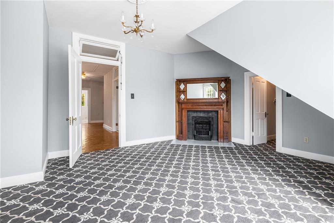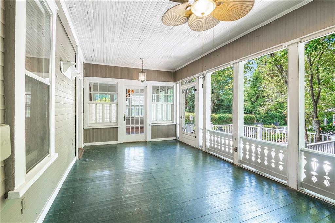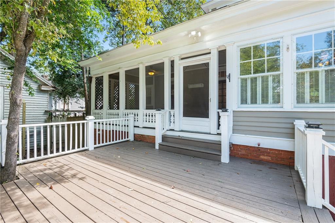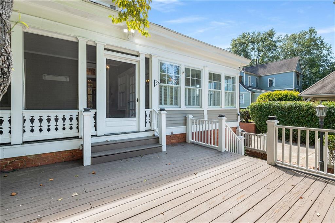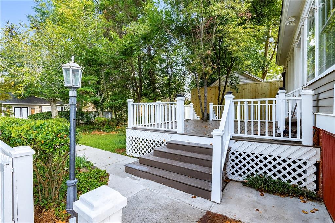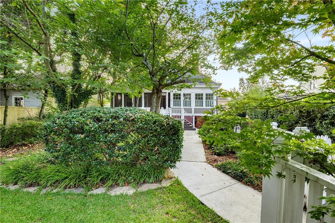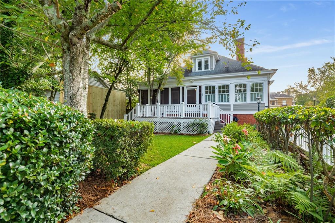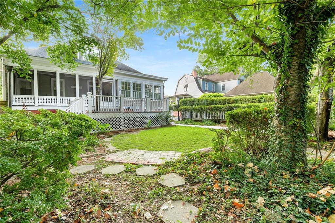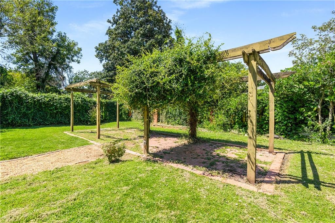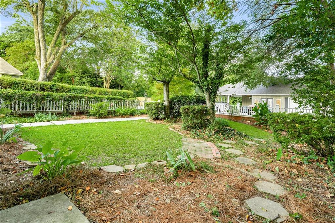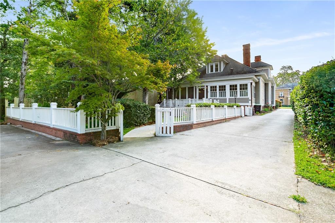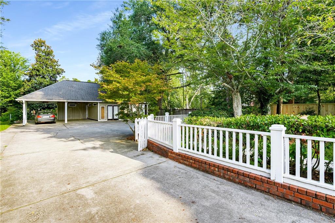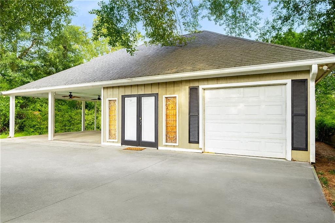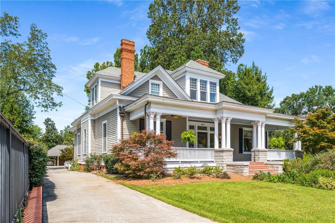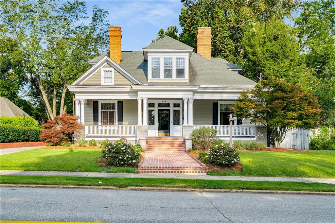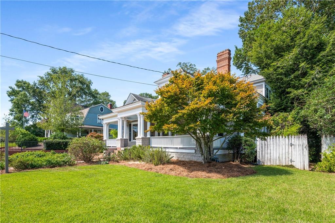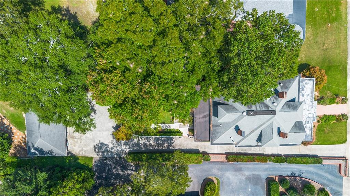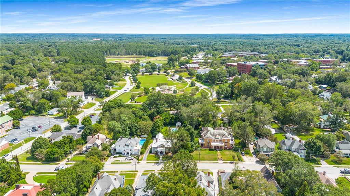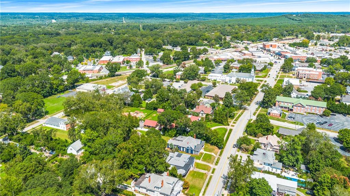531 Thomaston Street
Barnesville, GA 30204
$550,000
If you’ve ever dreamed of living in a Hallmark movie, this is your chance. Nestled in the heart of historic Barnesville, this storybook home combines warmth, tradition, and modern updates. From the inviting front porch to the tree-lined street, it’s the kind of place that makes you want to slow down, sip sweet tea, and wave to neighbors passing by. At the heart of the home is the beautifully updated kitchen, thoughtfully designed as the centerpiece for both everyday living and entertaining. With modern finishes, generous counter space, and timeless style, it’s the perfect spot to gather with family and friends—whether you’re preparing holiday meals or enjoying Sunday breakfast. Additional highlights include a charming library, ideal for curling up with a good book or creating a cozy home office, and a spacious living area filled with natural light. Step outside to a large yard perfect for gardening or get-togethers, and take advantage of the detached carport with workshop area, offering both functionality and space for hobbies or storage. Just minutes from Barnesville’s historic downtown, you’ll enjoy easy access to the library, shops, dining, and seasonal festivals—where neighbors still know your name and every season feels like a celebration.
- SubdivisionDowntown Barnesville
- Zip Code30204
- CityBarnesville
- CountyLamar - GA
Location
- ElementaryLamar County
- JuniorLamar County
- HighLamar County
Schools
- StatusActive
- MLS #7640162
- TypeResidential
MLS Data
- Bedrooms5
- Bathrooms2
- Half Baths1
- Bedroom DescriptionMaster on Main, Oversized Master, Split Bedroom Plan
- RoomsLibrary, Living Room, Sun Room, Workshop
- FeaturesBeamed Ceilings, Bookcases, Double Vanity, Entrance Foyer, Vaulted Ceiling(s)
- KitchenBreakfast Room, Cabinets White, Eat-in Kitchen, Keeping Room, Kitchen Island, Pantry Walk-In, Stone Counters, Wine Rack
- AppliancesDishwasher, Disposal, Dryer, Gas Range, Gas Water Heater, Microwave, Range Hood, Refrigerator, Washer
- HVACCeiling Fan(s), Central Air
- Fireplaces9
- Fireplace DescriptionFamily Room, Living Room, Master Bedroom, Other Room
Interior Details
- StyleTraditional, Victorian
- ConstructionBrick 4 Sides, Concrete, Frame
- Built In1906
- StoriesArray
- ParkingCarport, Covered, Driveway, Garage, Level Driveway, Parking Pad
- FeaturesCourtyard, Garden, Permeable Paving, Private Entrance, Private Yard
- ServicesNear Schools, Near Shopping, Street Lights
- UtilitiesCable Available, Electricity Available, Natural Gas Available
- SewerPublic Sewer
- Lot DescriptionBack Yard, Front Yard, Landscaped
- Lot DimensionsX
- Acres0.57
Exterior Details
Listing Provided Courtesy Of: Atlanta Fine Homes Sotheby's International 404-237-5000
Listings identified with the FMLS IDX logo come from FMLS and are held by brokerage firms other than the owner of
this website. The listing brokerage is identified in any listing details. Information is deemed reliable but is not
guaranteed. If you believe any FMLS listing contains material that infringes your copyrighted work please click here
to review our DMCA policy and learn how to submit a takedown request. © 2026 First Multiple Listing
Service, Inc.
This property information delivered from various sources that may include, but not be limited to, county records and the multiple listing service. Although the information is believed to be reliable, it is not warranted and you should not rely upon it without independent verification. Property information is subject to errors, omissions, changes, including price, or withdrawal without notice.
For issues regarding this website, please contact Eyesore at 678.692.8512.
Data Last updated on January 28, 2026 1:03pm


