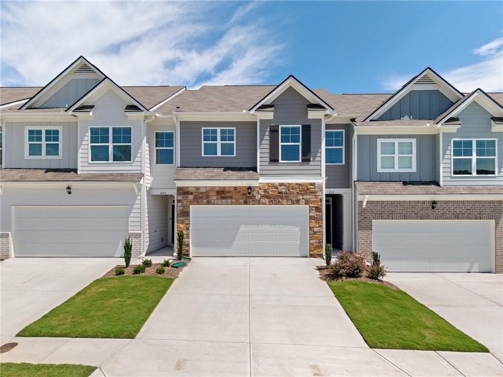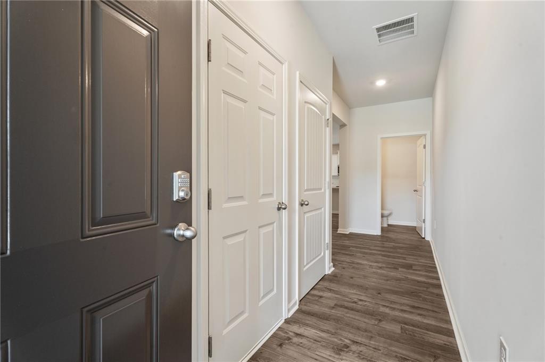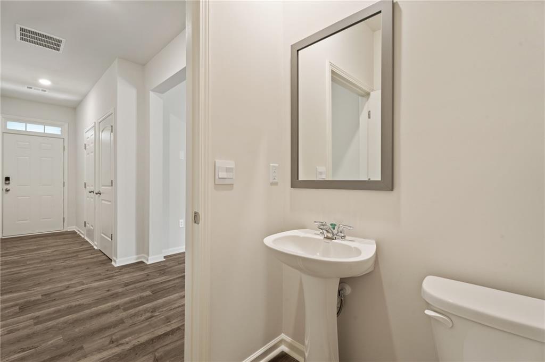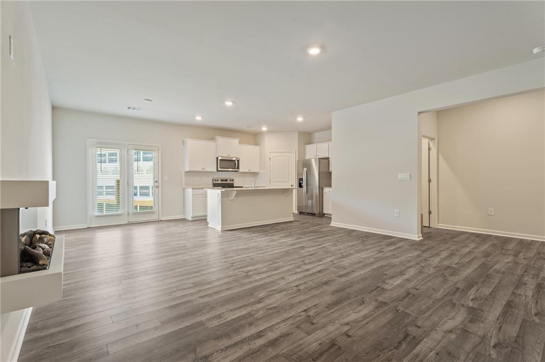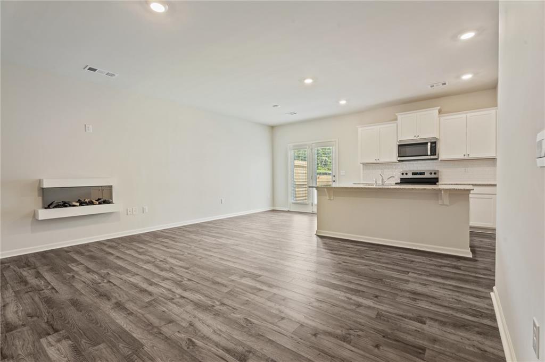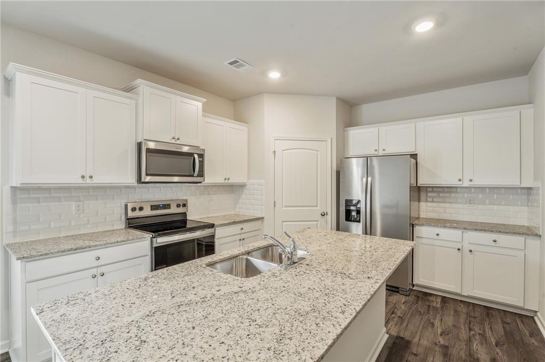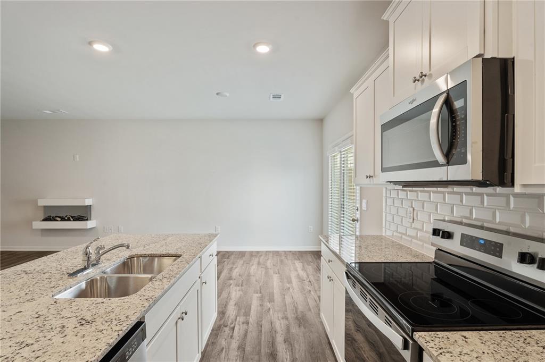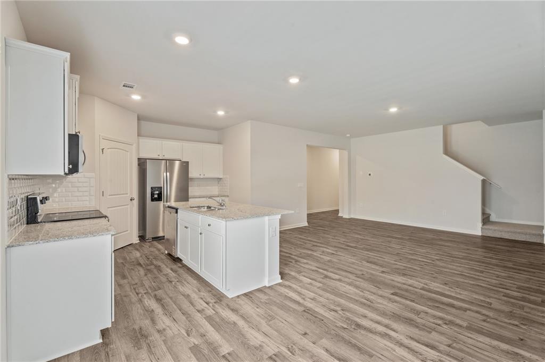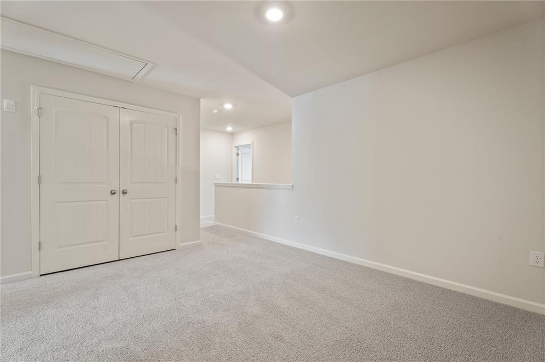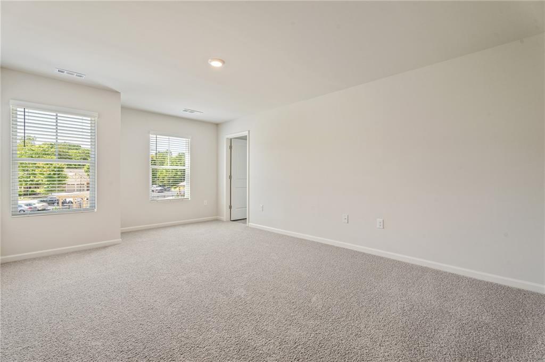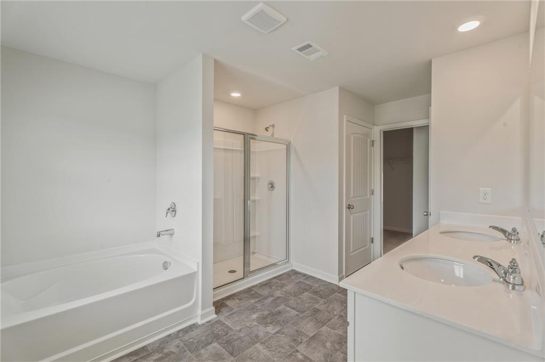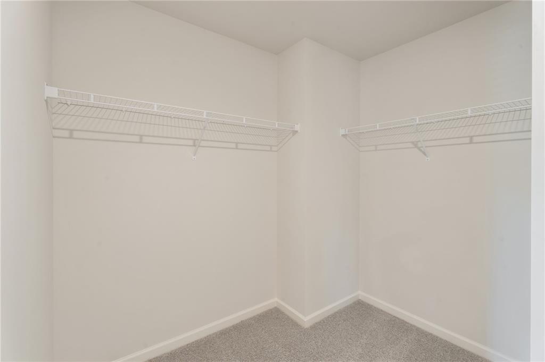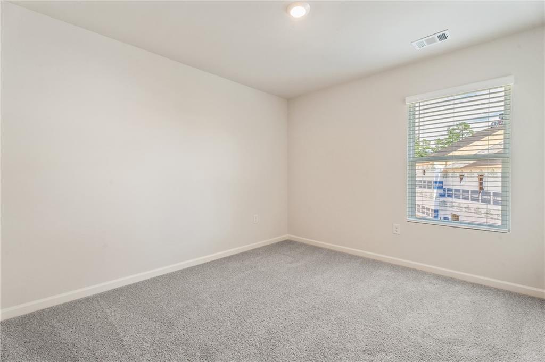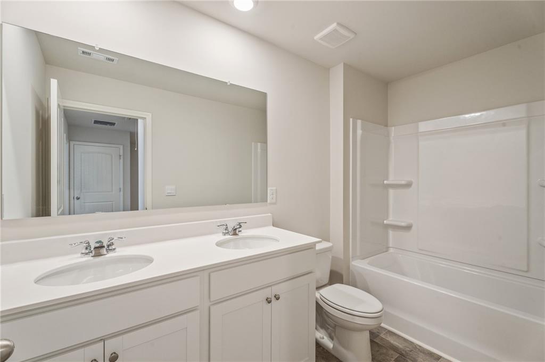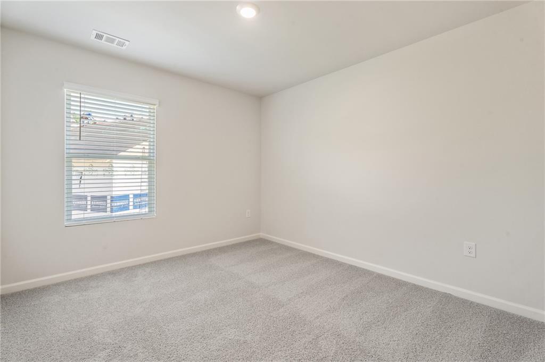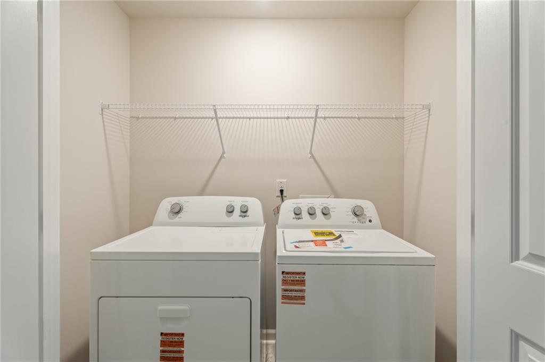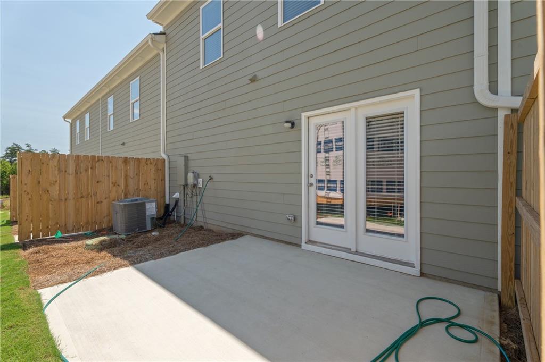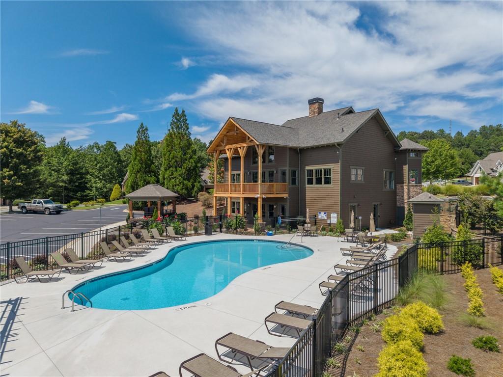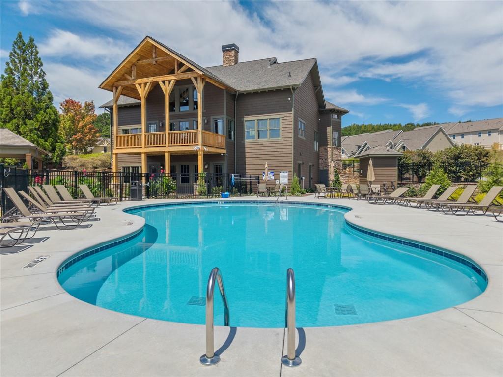211 Stoneybrook Drive
Dahlonega, GA 30533
$2,250
Welcome to 211 Stoneybrook Drive, a newly completed townhome in the Mountain Park community of Dahlonega. This spacious two-story home offers 3 bedrooms, 2.5 bathrooms, and nearly 1,900 square feet of modern living with a two-car garage. The open-concept main level features a welcoming foyer, a large family room with an electric fireplace, and a stylish kitchen with granite countertops, subway tile backsplash, white shaker cabinetry, stainless-steel appliances, and a center island. A dining area with access to the back patio and a convenient half bath complete the first floor. Upstairs, the primary suite includes a walk-in closet, dual vanities, soaking tub, and separate shower. Two additional bedrooms, a loft, a full bath with double vanity, and the laundry room with washer and dryer included complete the upper level. All appliances are provided, including refrigerator, range, microwave, dishwasher, and washer/dryer. Mountain Park residents enjoy sidewalks throughout the neighborhood along with a pool and clubhouse featuring a fitness center. Conveniently located near the University of North Georgia, downtown Dahlonega, GA-400, shopping, dining, and North Georgia wineries, this home blends comfort and convenience in an ideal location.
- SubdivisionMountain Park
- Zip Code30533
- CityDahlonega
- CountyLumpkin - GA
Location
- ElementaryCottrell
- JuniorLumpkin County
- HighLumpkin County
Schools
- StatusActive
- MLS #7640045
- TypeRental
MLS Data
- Bedrooms3
- Bathrooms2
- Half Baths1
- Bedroom DescriptionSplit Bedroom Plan
- FeaturesCrown Molding, Disappearing Attic Stairs, Double Vanity, High Ceilings 9 ft Main, High Ceilings 9 ft Upper, High Speed Internet, Smart Home, Tray Ceiling(s)
- KitchenBreakfast Bar, Cabinets White, Kitchen Island, Pantry Walk-In, Stone Counters, View to Family Room
- AppliancesDishwasher, Disposal, Dryer, Electric Range, Electric Water Heater, Microwave, Refrigerator, Washer
- HVACCentral Air, Electric, Zoned
- Fireplaces1
- Fireplace DescriptionElectric, Family Room
Interior Details
- StyleCraftsman, Townhouse
- ConstructionCement Siding
- Built In2025
- StoriesArray
- ParkingAttached, Garage, Garage Faces Front, Kitchen Level
- FeaturesRain Gutters
- ServicesClubhouse, Homeowners Association, Near Schools, Near Shopping, Near Trails/Greenway, Pool, Sidewalks, Street Lights
- UtilitiesCable Available, Electricity Available, Phone Available, Sewer Available, Underground Utilities, Water Available
- Lot DescriptionBack Yard, Landscaped, Level
- Lot Dimensionsx
- Acres0.06
Exterior Details
Listing Provided Courtesy Of: Keller Williams North Atlanta 770-663-7291
Listings identified with the FMLS IDX logo come from FMLS and are held by brokerage firms other than the owner of
this website. The listing brokerage is identified in any listing details. Information is deemed reliable but is not
guaranteed. If you believe any FMLS listing contains material that infringes your copyrighted work please click here
to review our DMCA policy and learn how to submit a takedown request. © 2025 First Multiple Listing
Service, Inc.
This property information delivered from various sources that may include, but not be limited to, county records and the multiple listing service. Although the information is believed to be reliable, it is not warranted and you should not rely upon it without independent verification. Property information is subject to errors, omissions, changes, including price, or withdrawal without notice.
For issues regarding this website, please contact Eyesore at 678.692.8512.
Data Last updated on December 9, 2025 4:03pm


