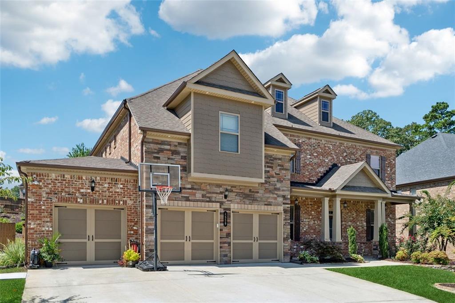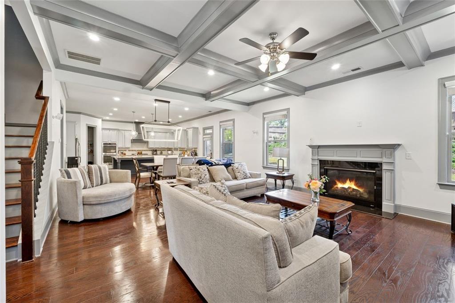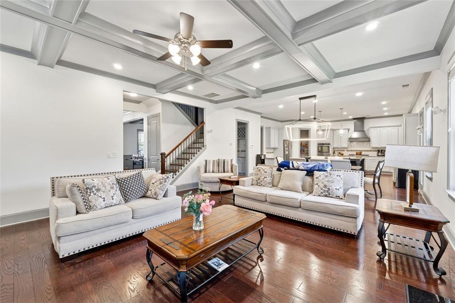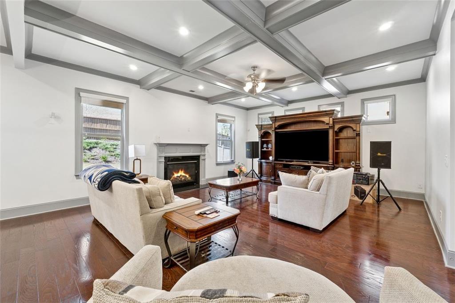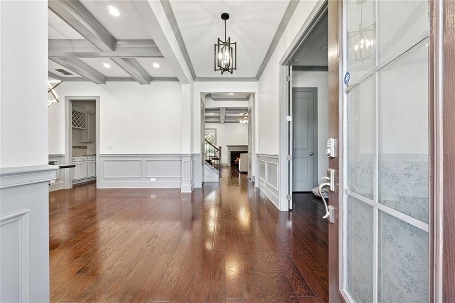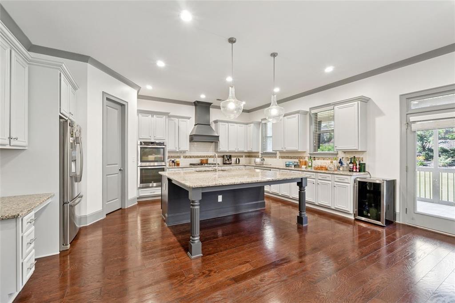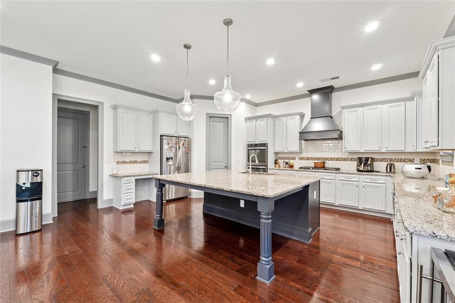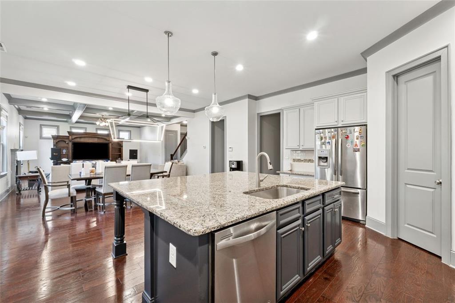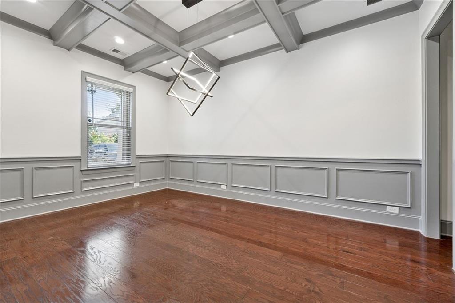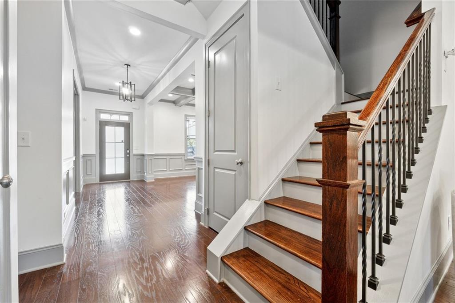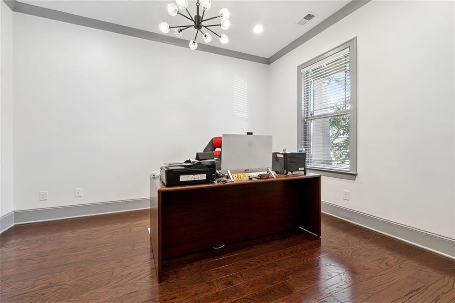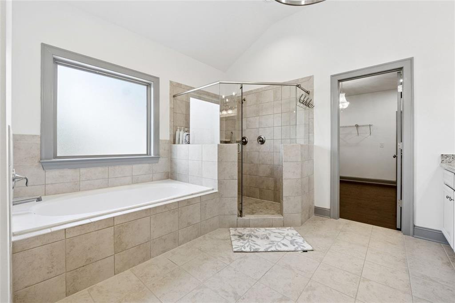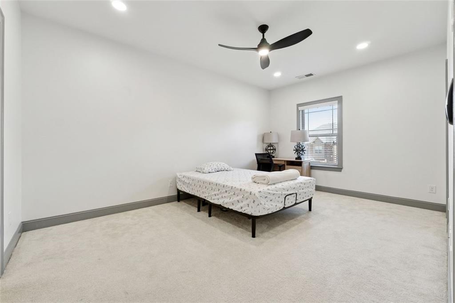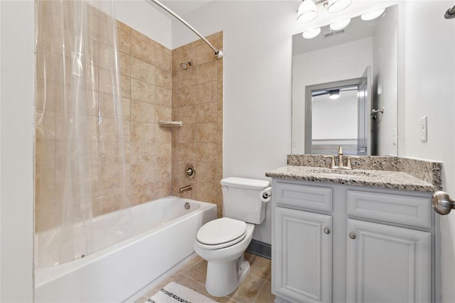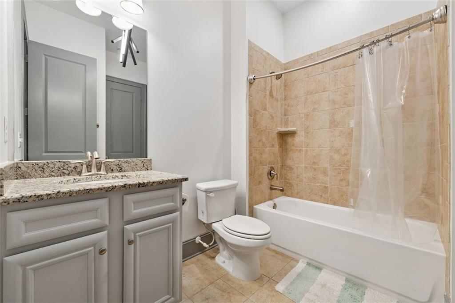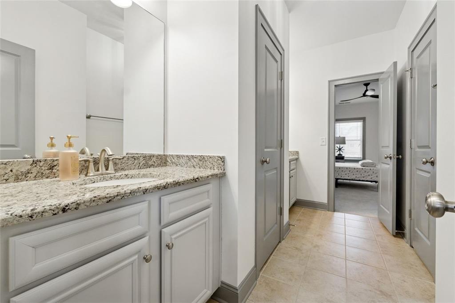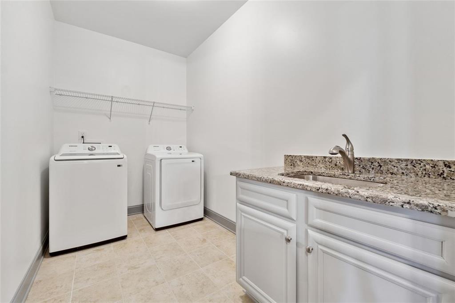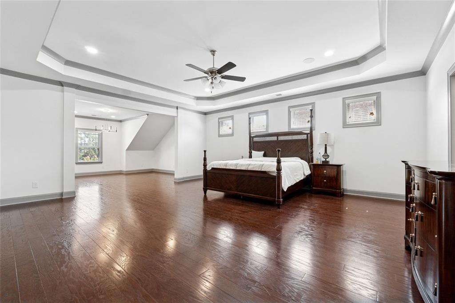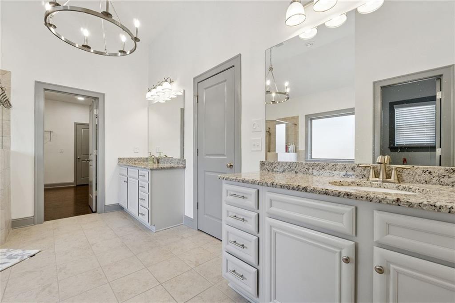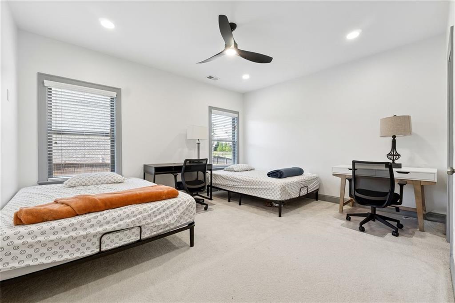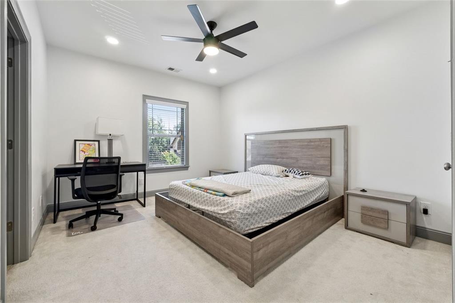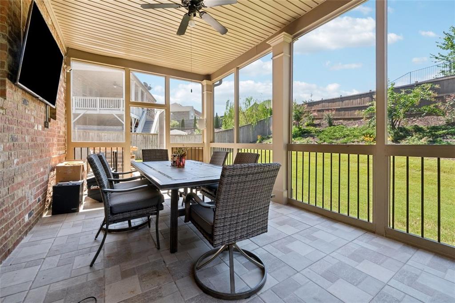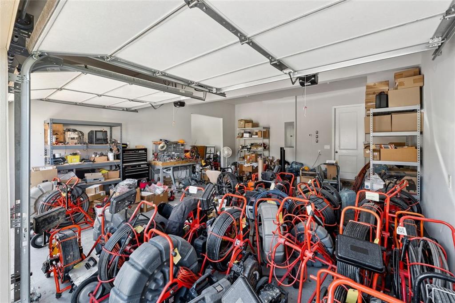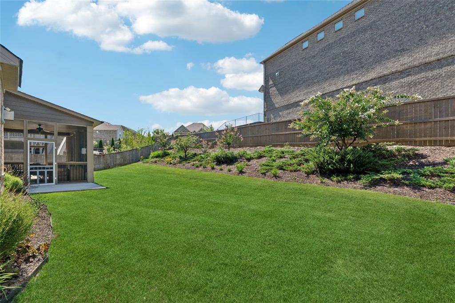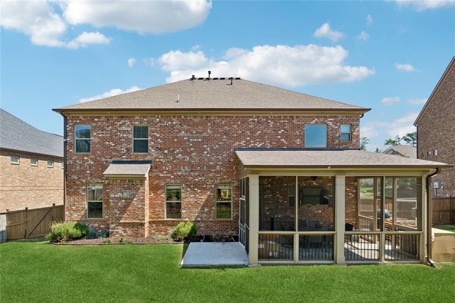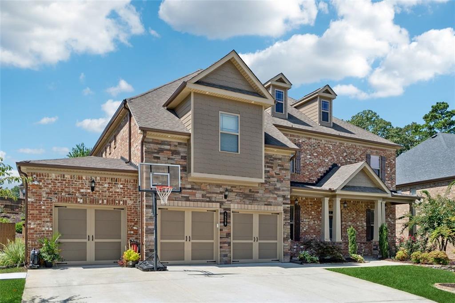4530 Point Rock Drive
Buford, GA 30519
$3,695
Welcome to this stunning 5-bedroom, 4-bathroom home located in the highly sought-after Buford City School District. This elegant residence features a spacious entrance foyer that opens into a formal dining room; Bedroom with private bath on main or use as a private office perfect for working from home. The gourmet kitchen is a chef’s dream, complete with granite countertops, a large center island, white cabinetry, stainless steel appliances including a vented-out hood, and a walk-in pantry. The kitchen overlooks the family room with a cozy fireplace, creating the perfect space for entertaining and everyday living. On the main level, you'll find a guest bedroom with a full bath. Upper Level features four additional bedrooms, including an oversized owners suite with sitting area, walk-in-closet, a trey ceiling, a luxurious en-suite bathroom with double vanities, a separate soaking tub and shower, and a large walk-in closet. One secondary bedroom has its own private bath, while the other two share a convenient Jack & Jill bathroom. Outside is a perfect outdoor space with screened porch with ceiling fan perfect for outdoor entertaining, grilling, or relaxing with family and friends. Community amenities include swim, tennis, and a playground, nature trail. Conveniently located just minutes from Bogan Park, the Mall of Georgia, shopping, dining, and major highways—this home offers the perfect blend of comfort, style, and location. Included in the rent is Pest Control and Lawncare. Small dogs, New LVP in the bedroooms, No Carpet
- SubdivisionReserve At Bogan Lakes
- Zip Code30519
- CityBuford
- CountyGwinnett - GA
Location
- StatusPending
- MLS #7639675
- TypeRental
MLS Data
- Bedrooms5
- Bathrooms4
- Bedroom DescriptionSitting Room
- RoomsFamily Room, Living Room
- FeaturesDisappearing Attic Stairs, Double Vanity, Entrance Foyer, High Ceilings 10 ft Main, High Ceilings 10 ft Upper, Walk-In Closet(s)
- KitchenBreakfast Bar, Cabinets White, Eat-in Kitchen, Kitchen Island, Pantry Walk-In, Solid Surface Counters, View to Family Room
- AppliancesDishwasher, Disposal, Double Oven, Energy Star Appliances, Gas Range, Microwave, Refrigerator, Self Cleaning Oven
- HVACCentral Air
- Fireplaces2
- Fireplace DescriptionFamily Room, Master Bedroom
Interior Details
- StyleTraditional, Contemporary
- Built In2017
- StoriesArray
- ParkingGarage
- ServicesHomeowners Association, Playground, Pool, Sidewalks, Street Lights, Tennis Court(s)
- UtilitiesUnderground Utilities
- Lot DescriptionLevel
- Acres0.236
Exterior Details
Listing Provided Courtesy Of: Real Property Management Executives Greater Atlanta 678-765-8383
Listings identified with the FMLS IDX logo come from FMLS and are held by brokerage firms other than the owner of
this website. The listing brokerage is identified in any listing details. Information is deemed reliable but is not
guaranteed. If you believe any FMLS listing contains material that infringes your copyrighted work please click here
to review our DMCA policy and learn how to submit a takedown request. © 2025 First Multiple Listing
Service, Inc.
This property information delivered from various sources that may include, but not be limited to, county records and the multiple listing service. Although the information is believed to be reliable, it is not warranted and you should not rely upon it without independent verification. Property information is subject to errors, omissions, changes, including price, or withdrawal without notice.
For issues regarding this website, please contact Eyesore at 678.692.8512.
Data Last updated on December 9, 2025 4:03pm


