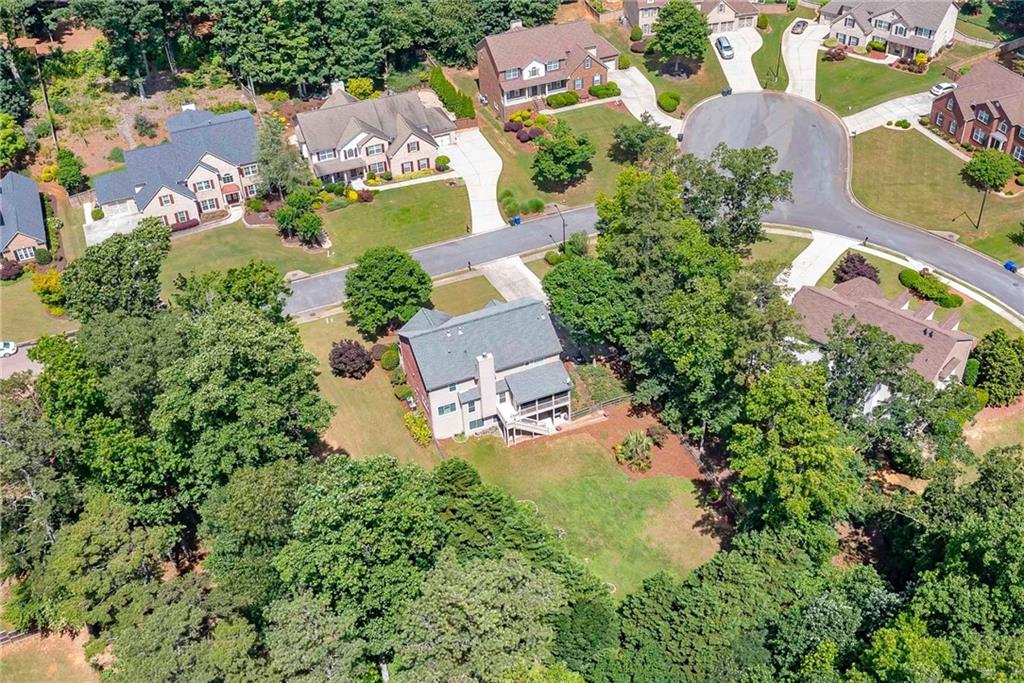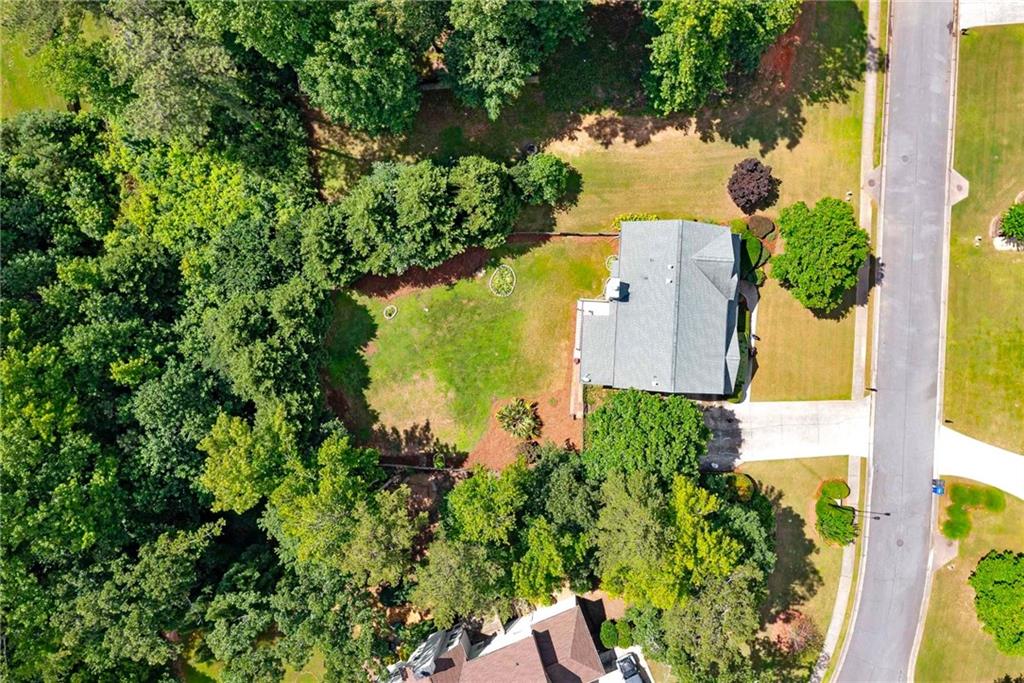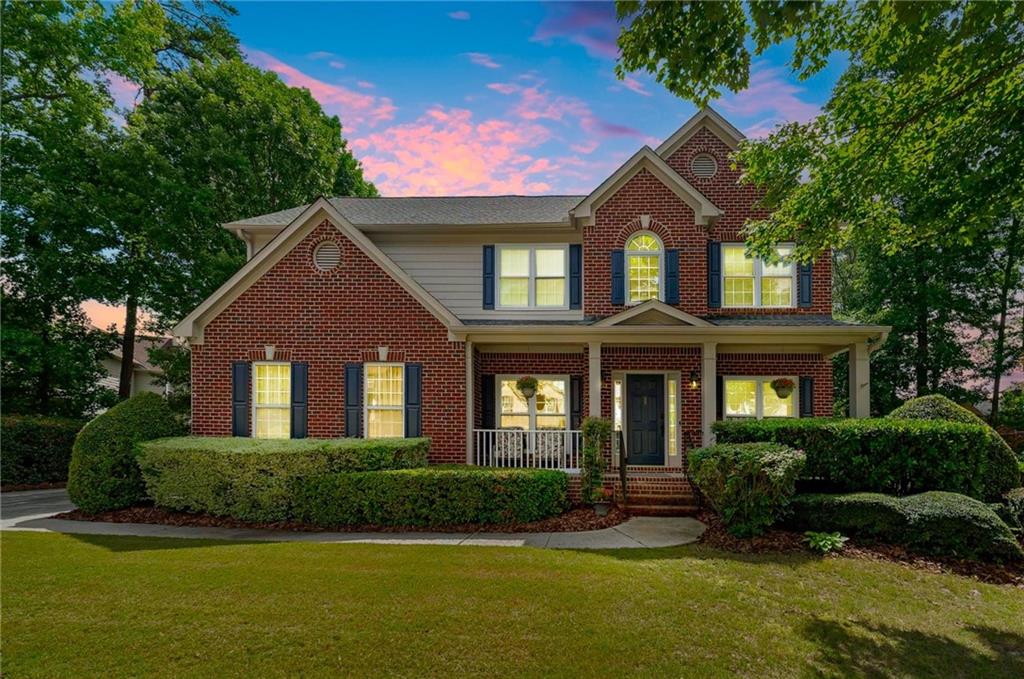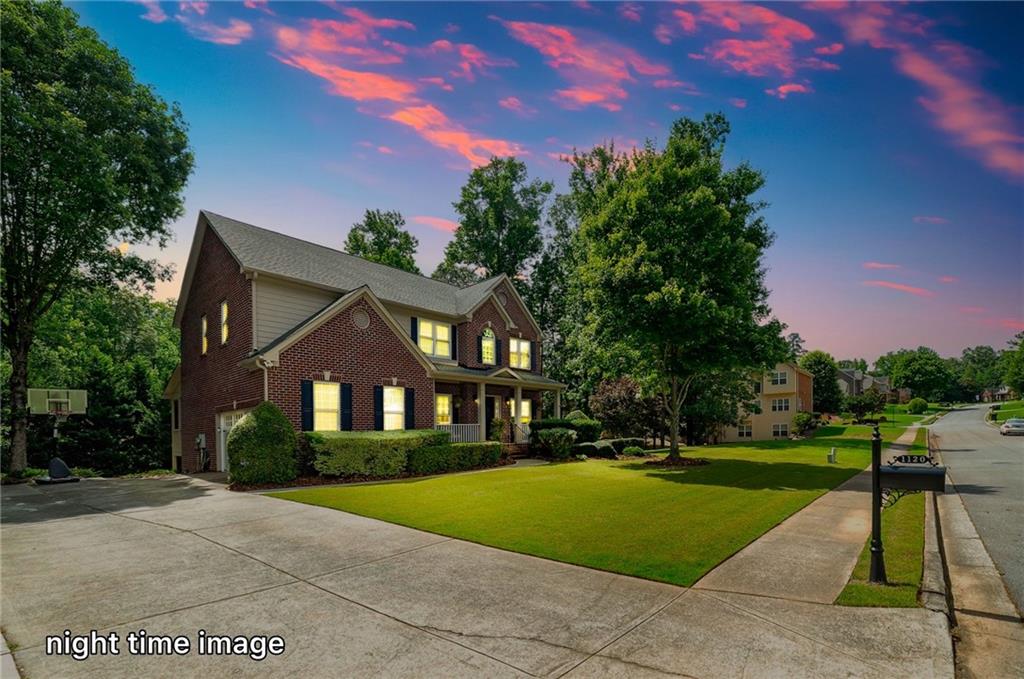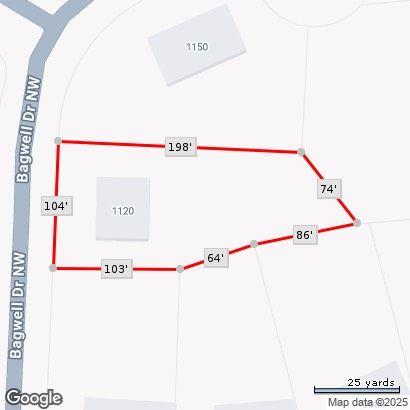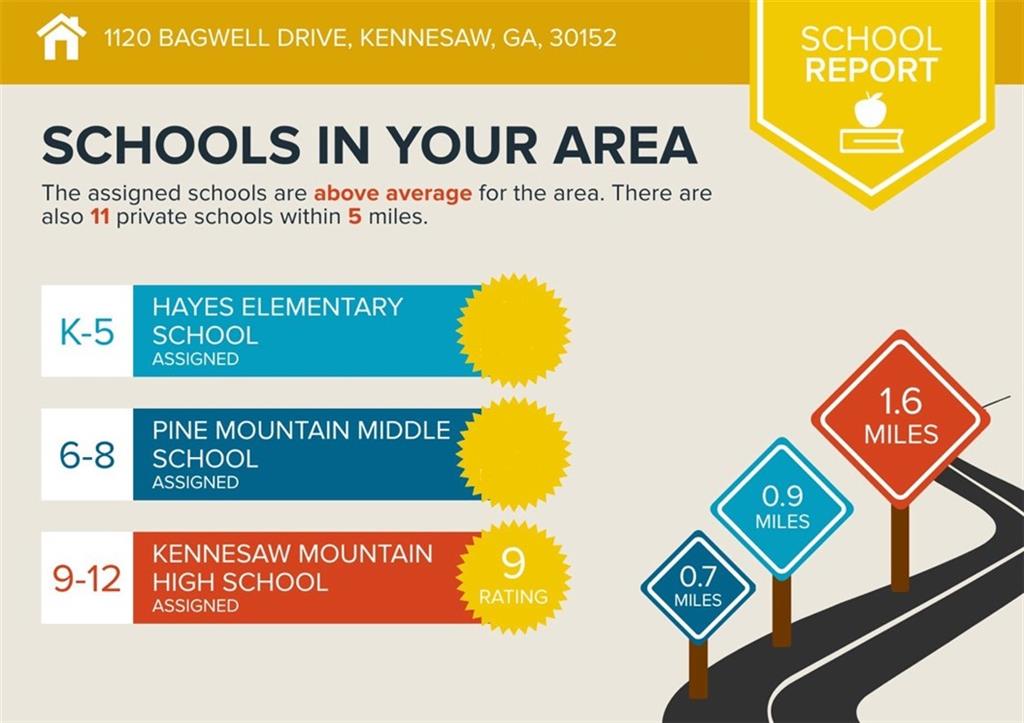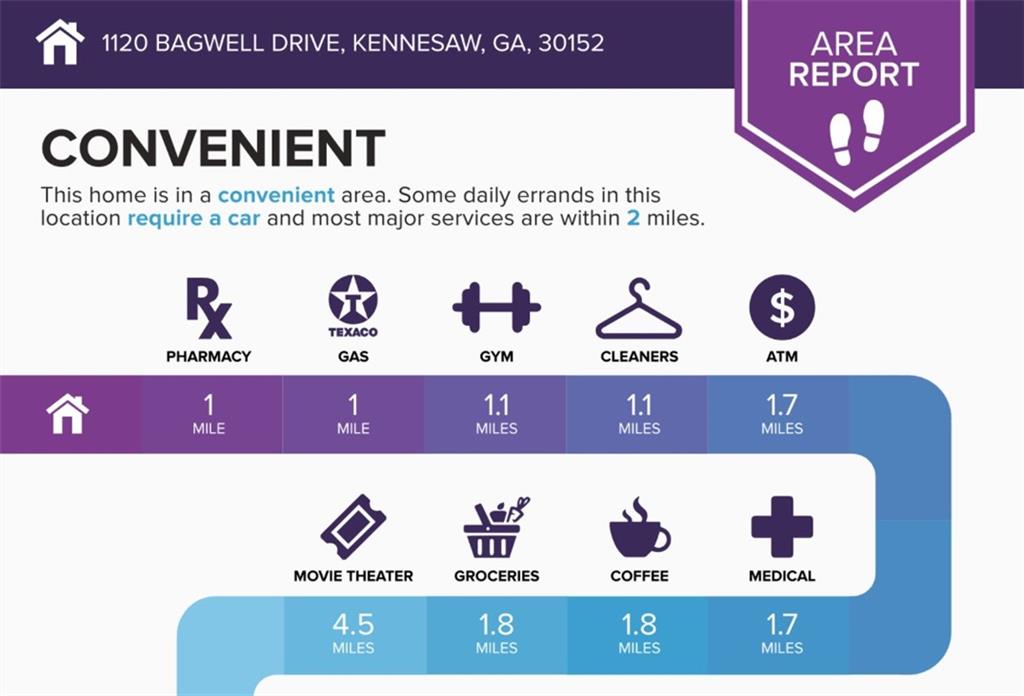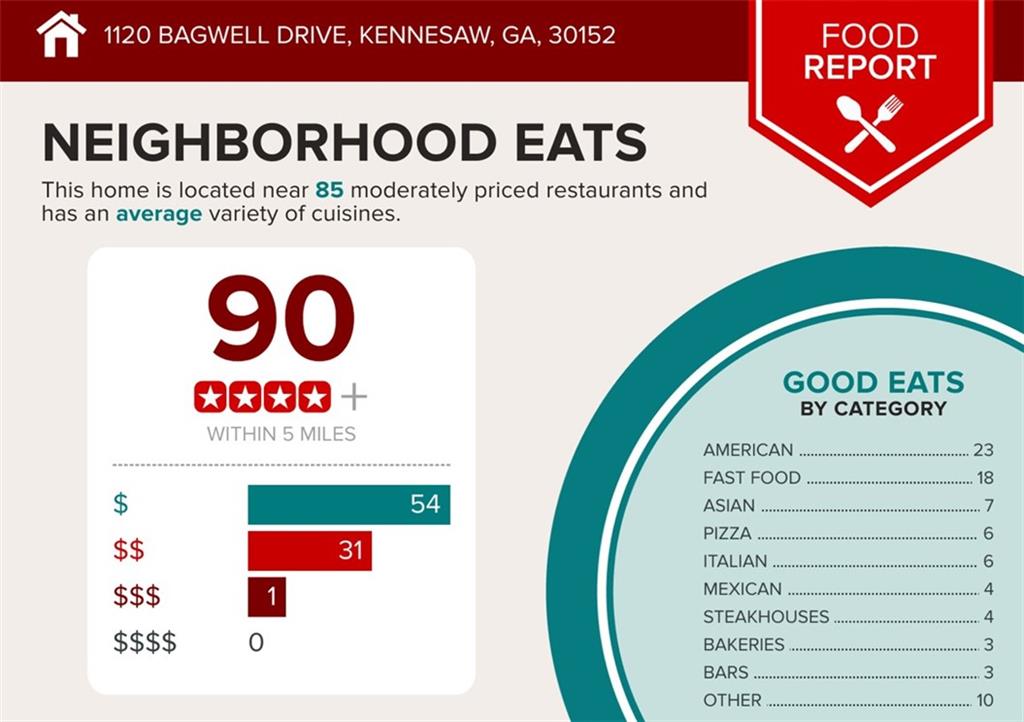1120 Bagwell Drive NW
Kennesaw, GA 30152
$638,000
Loaded with the most important upgrades!! This stunning home at 1120 Bagwell Drive features a fully updated open-concept kitchen with new stainless-steel appliances added in 2023, custom shelving in the owner’s suite closet and laundry room added in 2022, a freshly painted screened-in deck added in 2023, and a finished basement complete with a full bath, theater room, family room, workshop, fitness/storm room, and generous storage. Major systems have been meticulously maintained and improved, including a new roof added in 2018, full window replacement added in 2016, Nest smart thermostats, storm doors added in 2024, a new garage door and LiftMaster opener with built-in camera added in 2022, and a SafeRack garage storage system added in 2019. A rare bonus includes a 2-year home warranty for your peace of mind. Situated on a spacious half-acre corner lot in the highly desirable Belleterre Subdivision located in award-winning Kennesaw Mountain High School district! This 4-bedroom, 3.5-bathroom home offers both luxury and functionality. The grand entryway opens to a formal living room, dining room, cozy den, and a dedicated office, while the upstairs owner’s suite impresses with a relaxing sitting area and a spa-inspired bath with double vanities, a tiled shower, and a separate soaking tub. Conveniently located near parks, shopping, dining, major highways, Marietta Square, and Kennesaw Mountain National Battlefield Park, this home is a true gem in West Cobb. MOTIVATED SELLER! Schedule your private tour today!
- SubdivisionBelleterre
- Zip Code30152
- CityKennesaw
- CountyCobb - GA
Location
- ElementaryHayes
- JuniorPine Mountain
- HighKennesaw Mountain
Schools
- StatusActive
- MLS #7639563
- TypeResidential
MLS Data
- Bedrooms4
- Bathrooms3
- Half Baths1
- Bedroom DescriptionOversized Master, Sitting Room
- RoomsBasement, Bonus Room, Sun Room, Laundry
- BasementExterior Entry, Finished Bath, Finished, Full, Interior Entry
- FeaturesEntrance Foyer 2 Story, High Speed Internet, Entrance Foyer, Walk-In Closet(s)
- KitchenCabinets White, Solid Surface Counters, View to Family Room, Pantry, Kitchen Island
- AppliancesDishwasher, Energy Star Appliances, Gas Range, Microwave
- HVACCentral Air
- Fireplaces1
- Fireplace DescriptionLiving Room
Interior Details
- StyleTraditional
- ConstructionBrick, HardiPlank Type
- Built In2006
- StoriesArray
- ParkingAttached, Garage Door Opener, Driveway, Garage Faces Side
- ServicesStreet Lights, Sidewalks, Homeowners Association
- UtilitiesCable Available, Electricity Available, Natural Gas Available, Phone Available, Sewer Available, Water Available
- SewerPublic Sewer
- Lot DescriptionBack Yard, Level, Private
- Lot Dimensionsx
- Acres0.459
Exterior Details
Listing Provided Courtesy Of: Atlanta Communities 404-844-4198
Listings identified with the FMLS IDX logo come from FMLS and are held by brokerage firms other than the owner of
this website. The listing brokerage is identified in any listing details. Information is deemed reliable but is not
guaranteed. If you believe any FMLS listing contains material that infringes your copyrighted work please click here
to review our DMCA policy and learn how to submit a takedown request. © 2025 First Multiple Listing
Service, Inc.
This property information delivered from various sources that may include, but not be limited to, county records and the multiple listing service. Although the information is believed to be reliable, it is not warranted and you should not rely upon it without independent verification. Property information is subject to errors, omissions, changes, including price, or withdrawal without notice.
For issues regarding this website, please contact Eyesore at 678.692.8512.
Data Last updated on October 27, 2025 11:22am















































