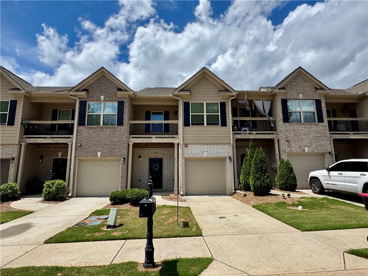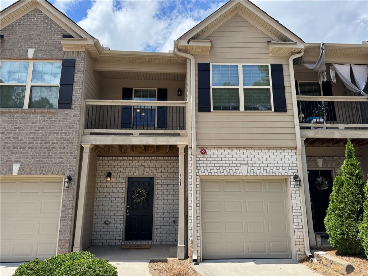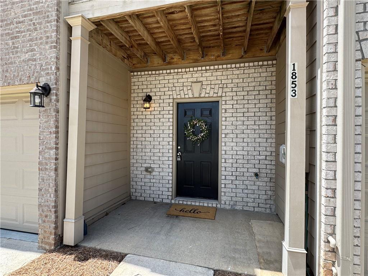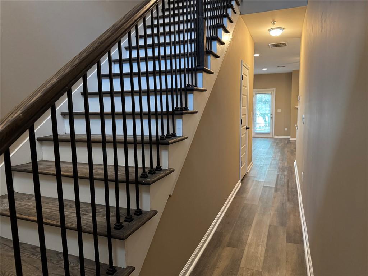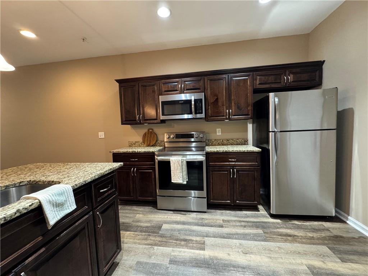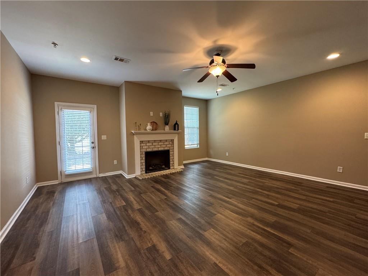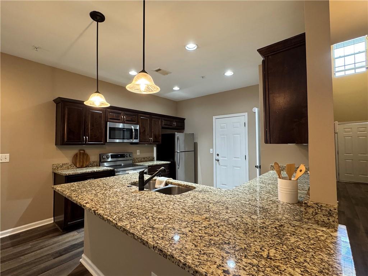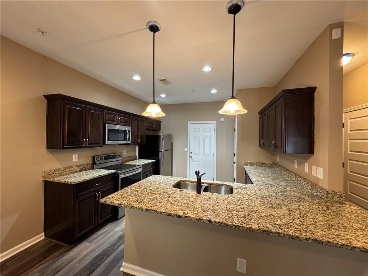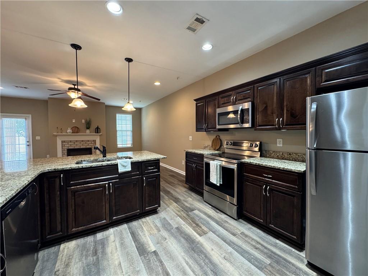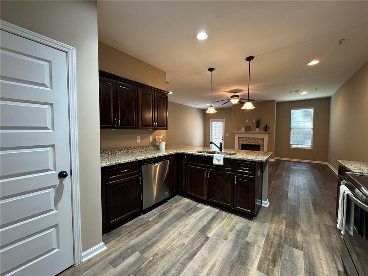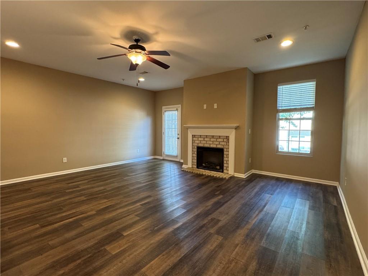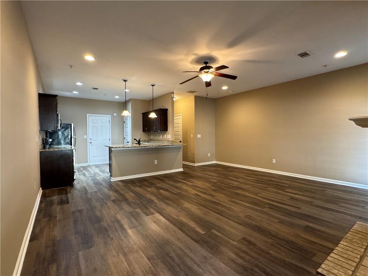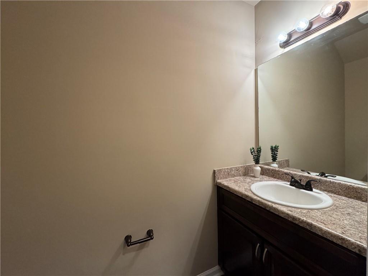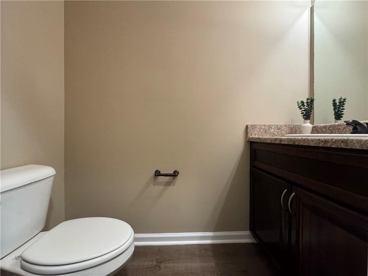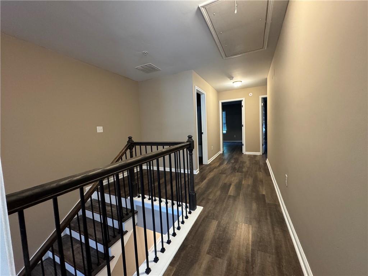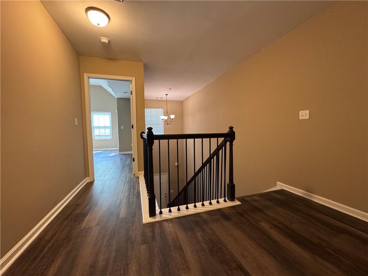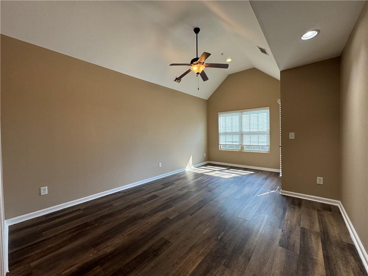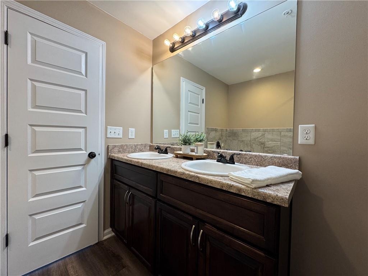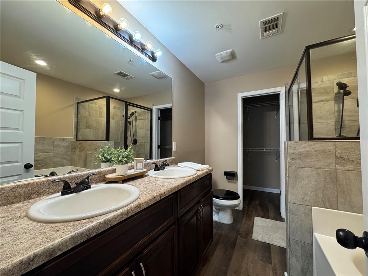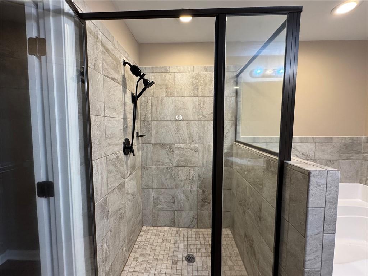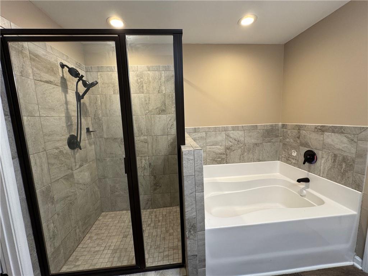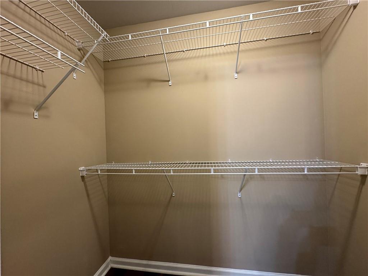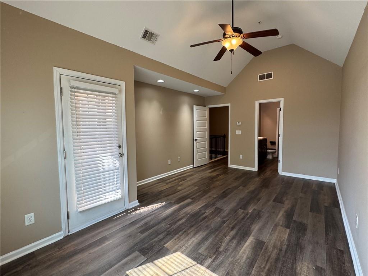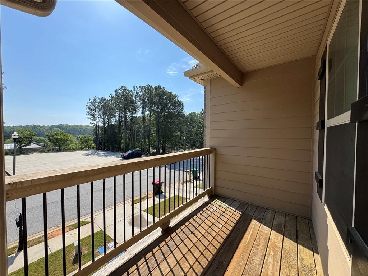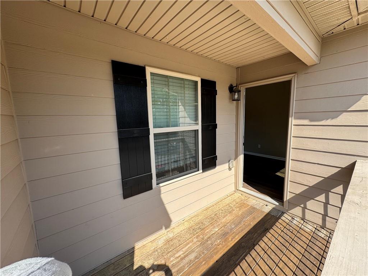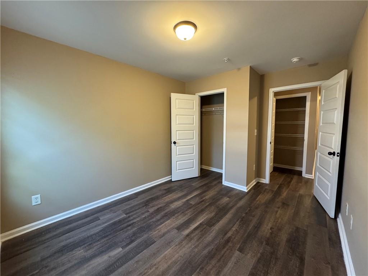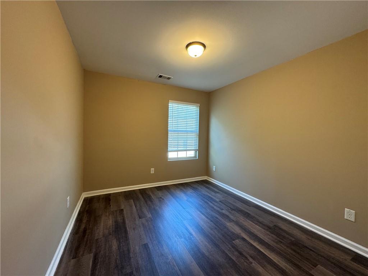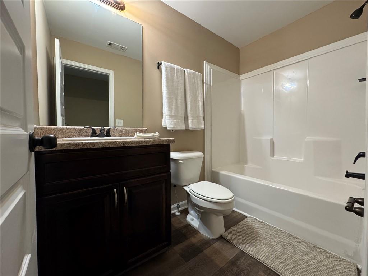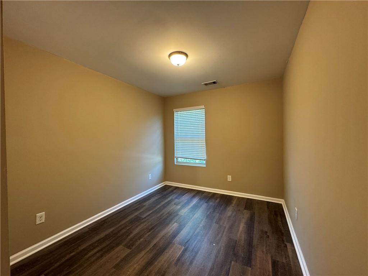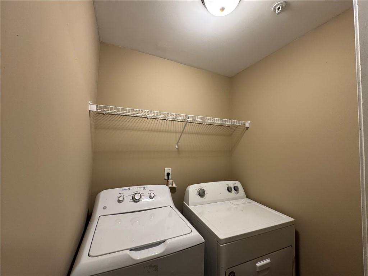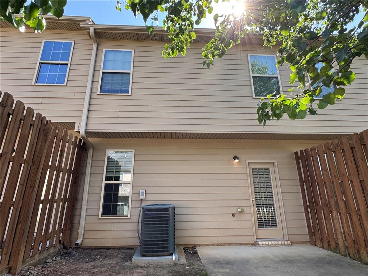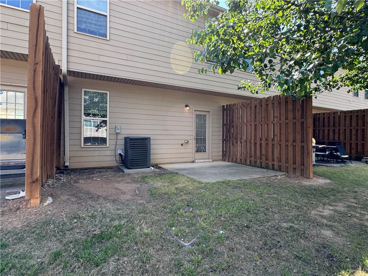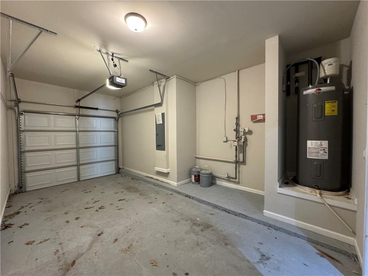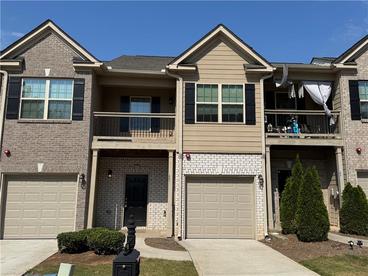1853 Broad River Road
Atlanta, GA 30349
$249,900
Fully Equipped Townhome - all appliances (fridge, washer & dryer) included! + $5K Incentive!! Stylish and modern 3-bedroom, 2.5-bath townhome perfectly located just south of Atlanta. Step into a stunning two-story foyer with a soaring ceiling, elegant staircase, and convenient coat closet by the entry. The spacious family room, complete with a cozy fireplace, flows seamlessly into the fully equipped kitchen featuring espresso shaker cabinets, granite countertops, stainless steel appliances, and a refrigerator included. A convenient half bath is located on the main level. Upstairs, the primary suite boasts a vaulted ceiling with fan, a luxurious ensuite bathroom with double vanities, a beautifully tiled shower, soaking tub, and a walk-in closet. Two additional bedrooms share a full bath, and the laundry room-perfectly situated near all bedrooms-makes chores a breeze. A hallway storage closet adds extra convenience. Wood plank flooring runs throughout the home. Enjoy the attached garage, with additional guest parking right across the street. Surrounded by shopping, dining, and entertainment, and just 5 minutes from Atlanta Airport, this home offers style, comfort, and an unbeatable location. $5,000 Incentive with preferred lender - Agents, see private remarks.
- SubdivisionRiver Station
- Zip Code30349
- CityAtlanta
- CountyClayton - GA
Location
- ElementaryNorthcutt
- JuniorNorth Clayton
- HighNorth Clayton
Schools
- StatusActive
- MLS #7639274
- TypeCondominium & Townhouse
MLS Data
- Bedrooms3
- Bathrooms2
- Half Baths1
- Bedroom DescriptionOversized Master, Roommate Floor Plan
- RoomsFamily Room
- FeaturesDouble Vanity, Entrance Foyer, Entrance Foyer 2 Story, High Ceilings 9 ft Main, High Speed Internet, Tray Ceiling(s), Walk-In Closet(s)
- KitchenBreakfast Bar, Cabinets Stain, Eat-in Kitchen, Pantry, Solid Surface Counters, View to Family Room
- AppliancesDishwasher, Dryer, Electric Range, Electric Water Heater, Microwave, Refrigerator, Washer
- HVACCeiling Fan(s), Central Air, Electric, Heat Pump
- Fireplaces1
- Fireplace DescriptionElectric, Family Room
Interior Details
- StyleCraftsman, Townhouse, Traditional
- ConstructionBrick, Cement Siding, HardiPlank Type
- Built In2019
- StoriesArray
- ParkingAttached, Covered, Driveway, Garage, Garage Faces Front, Parking Lot
- FeaturesBalcony, Private Entrance, Rain Gutters
- ServicesHomeowners Association, Near Public Transport, Near Schools, Near Shopping
- UtilitiesUnderground Utilities
- SewerPublic Sewer
- Lot DescriptionBack Yard, Level
- Lot Dimensions90 x 20
- Acres0.0413
Exterior Details
Listing Provided Courtesy Of: Keller Williams Realty ATL Part 770-692-0888
Listings identified with the FMLS IDX logo come from FMLS and are held by brokerage firms other than the owner of
this website. The listing brokerage is identified in any listing details. Information is deemed reliable but is not
guaranteed. If you believe any FMLS listing contains material that infringes your copyrighted work please click here
to review our DMCA policy and learn how to submit a takedown request. © 2025 First Multiple Listing
Service, Inc.
This property information delivered from various sources that may include, but not be limited to, county records and the multiple listing service. Although the information is believed to be reliable, it is not warranted and you should not rely upon it without independent verification. Property information is subject to errors, omissions, changes, including price, or withdrawal without notice.
For issues regarding this website, please contact Eyesore at 678.692.8512.
Data Last updated on October 27, 2025 11:22am


