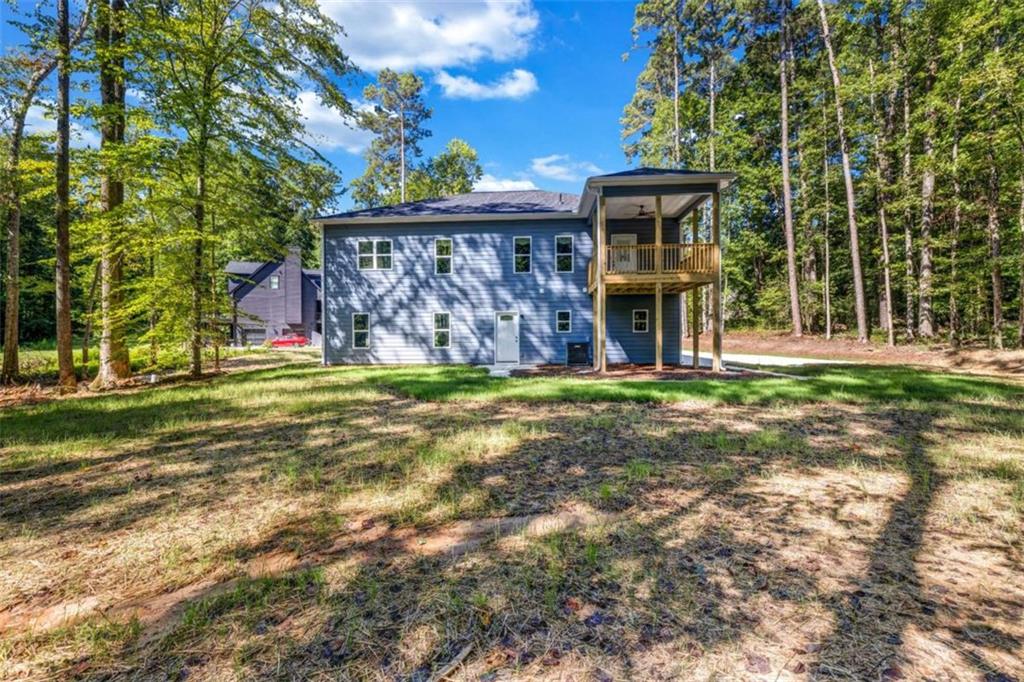170 Pleasant Point Way
Fayetteville, GA 30214
$485,000
What if your next move could be a spacious new construction on over an acre? Welcome to 170 Pleasant Point Way - a beautifully crafted new construction home nestled on a spacious 1.10-acre cul-de-sac lot. Conveniently located just 23 minutes to the airport, 7 minutes to shopping, and 12 minutes to Piedmont Fayette Hospital. This thoughtfully designed plan features an elevated front entrance and main level that capture natural light and offer added privacy—ideal for those who appreciate a home with character and distinction. This home features a large living room with a fireplace extending into the kitchen that is designed to impress with quartz countertops, a center island with seating for two, and stainless-steel appliances. The kitchen opens to a covered deck expanding the living space outdoors. The heart of the home flows effortlessly into an inviting entertainment area downstairs with a separate entrance, oversized 4th bedroom, full bathroom and pre-wiring for a corner mini-kitchen. The owner's suite on the main level includes a contemporary freestanding tub and separate shower, creating a private retreat. Enjoy the charm of a welcoming front porch, tasteful brick accents on the exterior, and a 2-car garage with additional storage space. For added convenience, a storage area with double doors sits beside the garage, perfectly sized to accommodate a riding lawn mower or outdoor equipment. The downstairs family room has been virtually staged as a recreation room to showcase its incredible versatility. Whether you envision a game room, home theater, gym, or casual hangout space, this area offers endless possibilities to suit your lifestyle. This is your opportunity to own a thoughtfully designed home in a quiet, cul-de-sac setting with generous outdoor space. Built in 2025, everything is brand new and waiting for you to make it your own. For peace of mind, this home comes with a 2-10 New Construction Warranty, providing coverage and confidence in your investment. Please use shoe covers to the left of front door when walking on carpet.
- SubdivisionPleasant Point
- Zip Code30214
- CityFayetteville
- CountyFayette - GA
Location
- ElementarySpring Hill
- JuniorBennett's Mill
- HighFayette County
Schools
- StatusActive
- MLS #7639222
- TypeResidential
MLS Data
- Bedrooms4
- Bathrooms3
- Bedroom DescriptionIn-Law Floorplan, Master on Main, Split Bedroom Plan
- RoomsFamily Room, Game Room
- FeaturesDisappearing Attic Stairs, Double Vanity, Entrance Foyer, High Ceilings 10 ft Lower, High Ceilings 10 ft Main, Recessed Lighting, Walk-In Closet(s)
- KitchenBreakfast Bar, Cabinets White, Eat-in Kitchen, Kitchen Island, Pantry, Solid Surface Counters
- AppliancesDishwasher, Electric Range, Microwave, Refrigerator
- HVACCeiling Fan(s), Central Air, Zoned
- Fireplaces1
- Fireplace DescriptionElectric, Living Room
Interior Details
- StyleTraditional
- ConstructionBrick, HardiPlank Type
- Built In2025
- StoriesArray
- ParkingAttached, Drive Under Main Level, Garage Faces Side
- FeaturesRain Gutters
- ServicesStreet Lights
- UtilitiesCable Available
- SewerSeptic Tank
- Lot DescriptionBack Yard, Cul-de-sac Lot, Front Yard, Landscaped
- Acres1.1
Exterior Details
Listing Provided Courtesy Of: City Limits Realty, LLC. 770-472-7898
Listings identified with the FMLS IDX logo come from FMLS and are held by brokerage firms other than the owner of
this website. The listing brokerage is identified in any listing details. Information is deemed reliable but is not
guaranteed. If you believe any FMLS listing contains material that infringes your copyrighted work please click here
to review our DMCA policy and learn how to submit a takedown request. © 2026 First Multiple Listing
Service, Inc.
This property information delivered from various sources that may include, but not be limited to, county records and the multiple listing service. Although the information is believed to be reliable, it is not warranted and you should not rely upon it without independent verification. Property information is subject to errors, omissions, changes, including price, or withdrawal without notice.
For issues regarding this website, please contact Eyesore at 678.692.8512.
Data Last updated on January 28, 2026 1:03pm







































