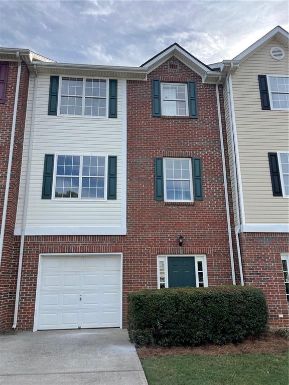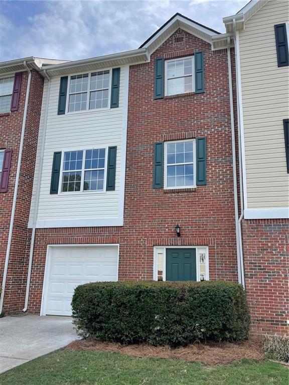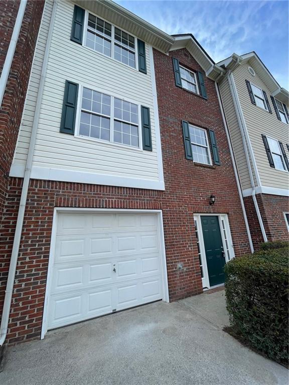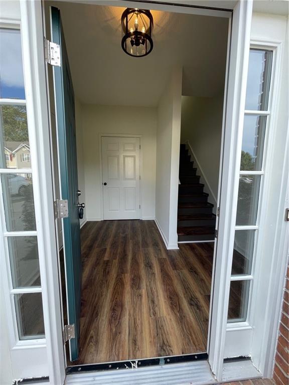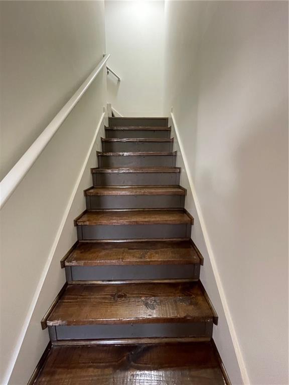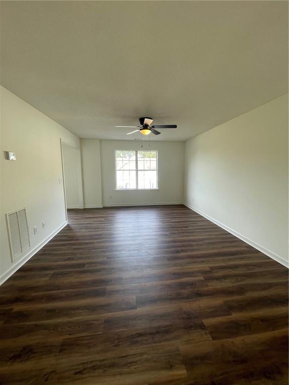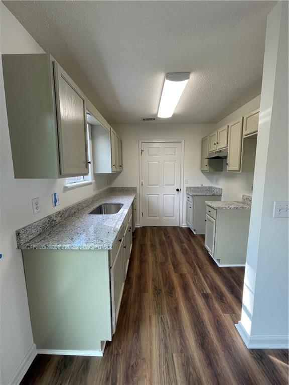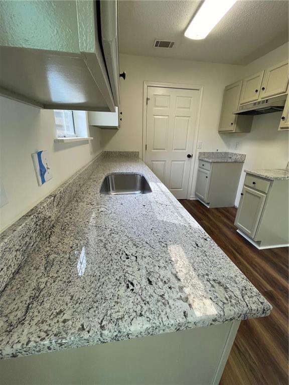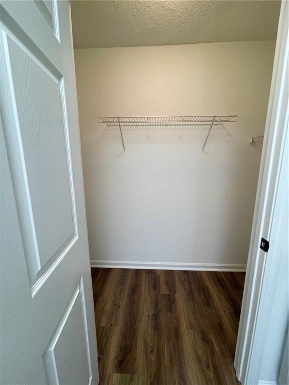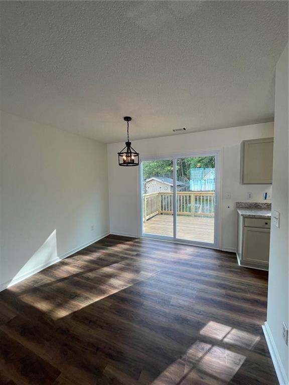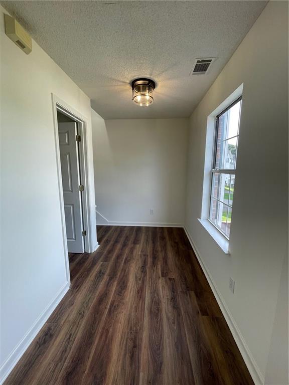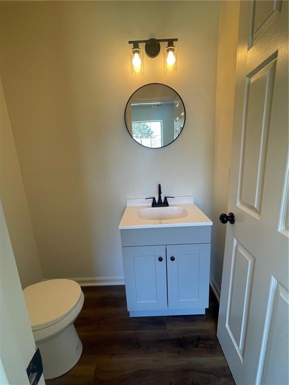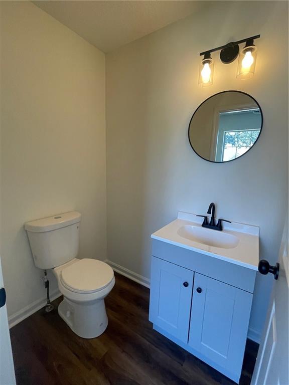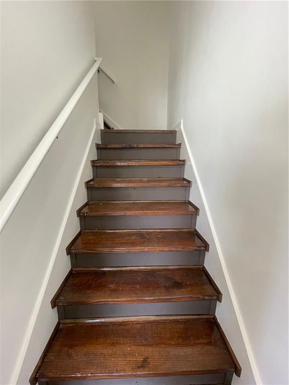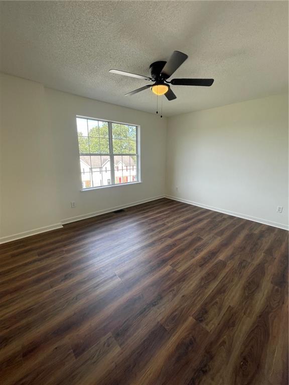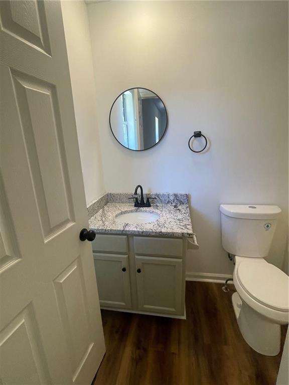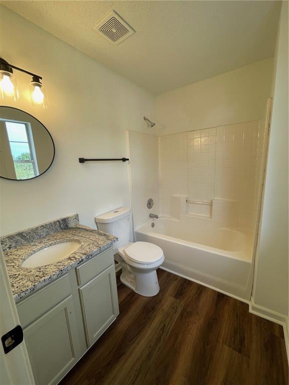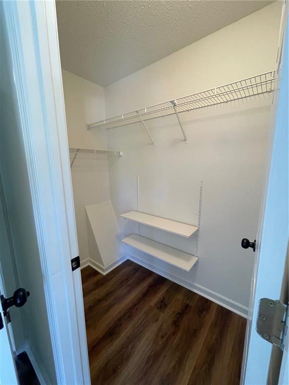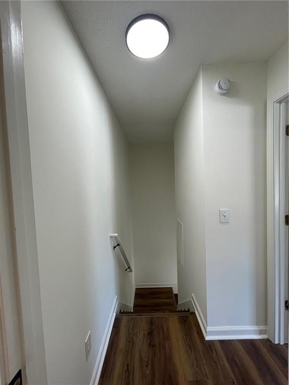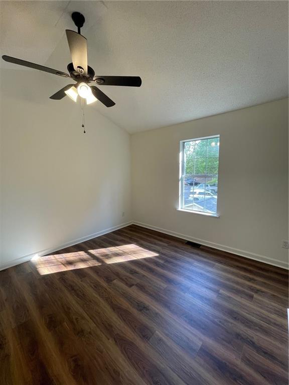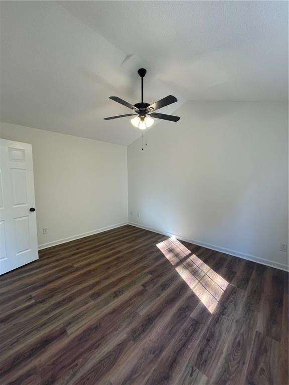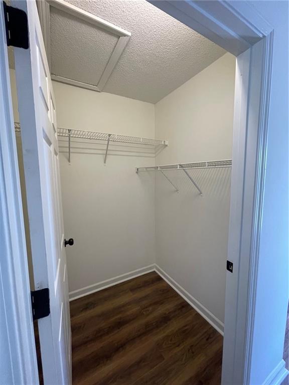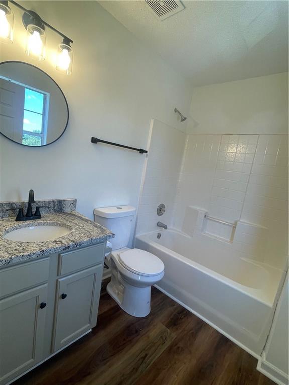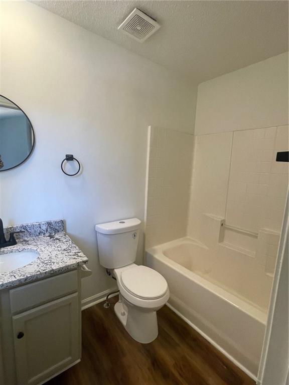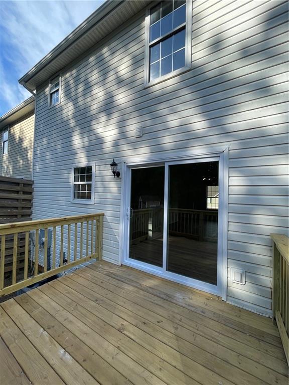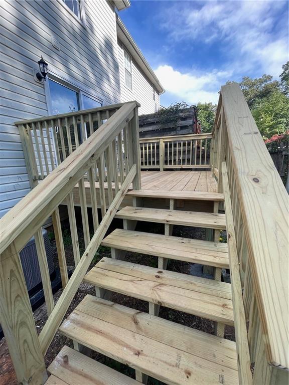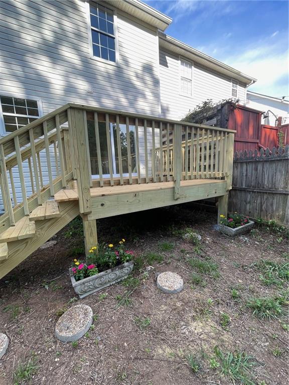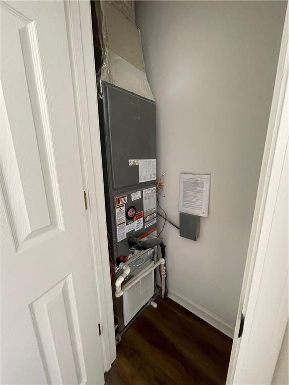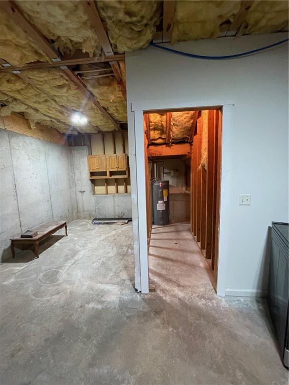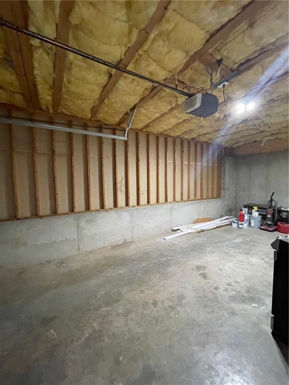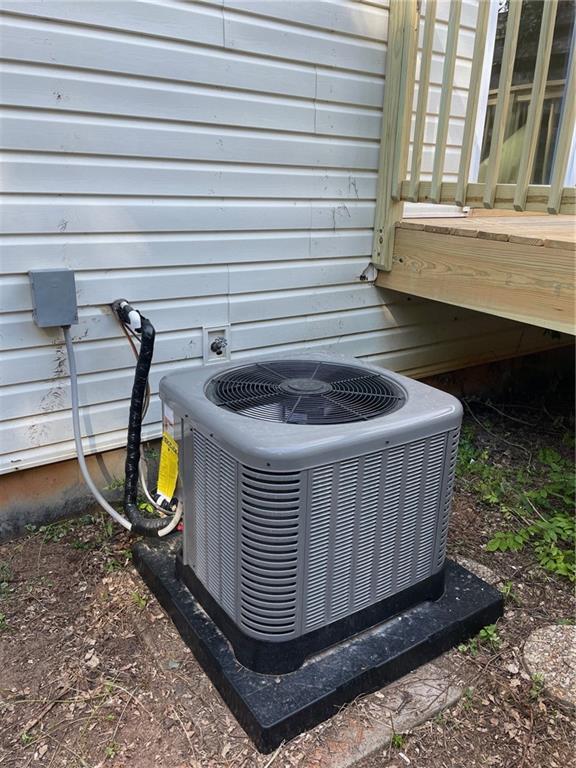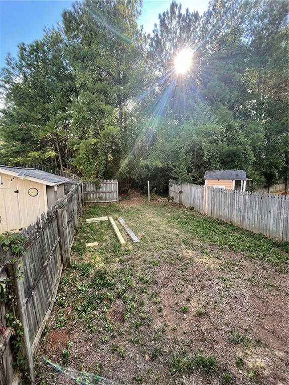38 Westside Chase SW
Cartersville, GA 30120
$231,500
(REDUCED PRICE) FALL in love with this totally remodeled townhome in Cartersville. This 2 bedroom, 2 1/2 bath townhome with a one car garage has been completely remodeled and is move in ready. If you're looking for a great community to invest in and call home, look no further. Rest easy knowing that this townhome needs nothing since all of the following items are NEW: roof, HVAC, water heater, front door (with sidelites), back sliding glass door, deck, stainless appliances, flooring, paint, light fixtures and ceiling fans, as well as granite countertops, plumbing faucets and even new toilets. As you enter the townhome from either the front door or the large garage, you'll step into a well proportioned foyer with a coat closet. Upon entering the main level, you're greeted with a large, well lit family room and breakfast area with views of the back deck and backyard. The kitchen offers granite countertops, stainless range, dishwasher, vent hood and sink. The laundry room is adjacent to the kitchen. There is also a half bath on the main level for your guests. Upstairs has two well proportioned bedrooms, each with their own walk in closets and en-suite baths which is ideal for situations in which 2 private rooms are needed. As for storage, the garage is deep and can easily have an SUV inside and still has plenty of room to store lots of things. If you're not into cutting grass, no need to worry there either, as the HOA will cut both the front yard and back (as long as it is not completely fenced in- and it is not, just fenced on 2 sides, not the back). Behind the townhome is a great feature, an overflow parking lot. Ideal for your guests so they won't have to park on the street.
- SubdivisionWestside Chase
- Zip Code30120
- CityCartersville
- CountyBartow - GA
Location
- ElementaryTaylorsville
- JuniorWoodland - Bartow
- HighWoodland - Bartow
Schools
- StatusPending
- MLS #7638203
- TypeCondominium & Townhouse
- SpecialOwner/Agent
MLS Data
- Bedrooms2
- Bathrooms2
- Half Baths1
- Bedroom DescriptionRoommate Floor Plan
- BasementDriveway Access, Interior Entry, Partial
- FeaturesEntrance Foyer, Low Flow Plumbing Fixtures
- KitchenBreakfast Room, Cabinets Other, Solid Surface Counters, Stone Counters
- AppliancesDishwasher, Electric Range, Electric Water Heater, Range Hood
- HVACCeiling Fan(s), Central Air, Electric
Interior Details
- StyleTownhouse
- ConstructionBrick Front
- Built In2000
- StoriesArray
- ParkingDrive Under Main Level, Driveway, Garage, Garage Faces Front, Parking Lot
- FeaturesPrivate Entrance, Private Yard, Rain Gutters
- ServicesHomeowners Association
- UtilitiesCable Available, Electricity Available, Sewer Available, Water Available
- SewerPublic Sewer
- Lot DescriptionBack Yard, Front Yard, Level
- Lot Dimensions23 x 105 x 23 x 105
- Acres0.0559
Exterior Details
Listing Provided Courtesy Of: Atlanta Communities 770-240-2004
Listings identified with the FMLS IDX logo come from FMLS and are held by brokerage firms other than the owner of
this website. The listing brokerage is identified in any listing details. Information is deemed reliable but is not
guaranteed. If you believe any FMLS listing contains material that infringes your copyrighted work please click here
to review our DMCA policy and learn how to submit a takedown request. © 2025 First Multiple Listing
Service, Inc.
This property information delivered from various sources that may include, but not be limited to, county records and the multiple listing service. Although the information is believed to be reliable, it is not warranted and you should not rely upon it without independent verification. Property information is subject to errors, omissions, changes, including price, or withdrawal without notice.
For issues regarding this website, please contact Eyesore at 678.692.8512.
Data Last updated on December 9, 2025 4:03pm


