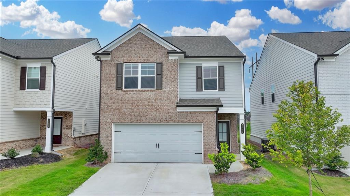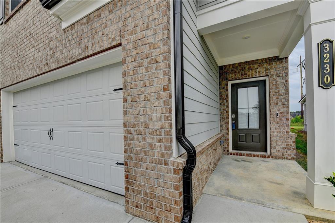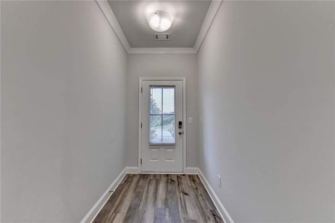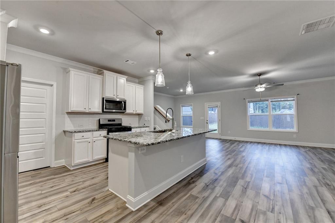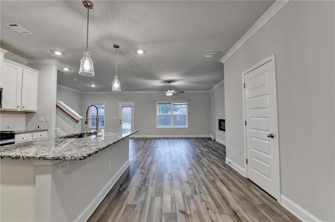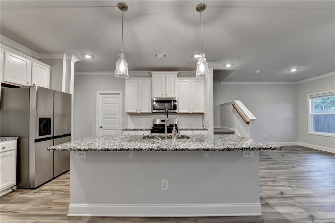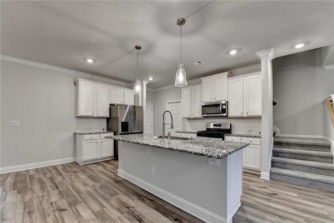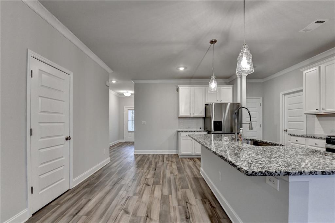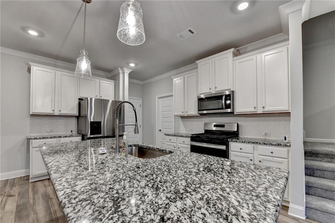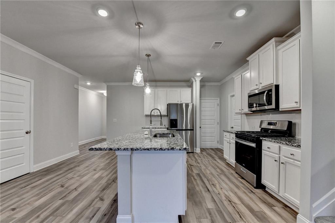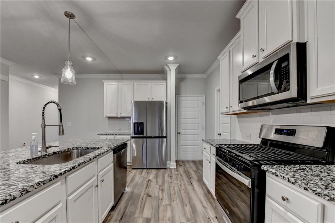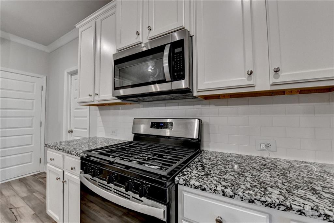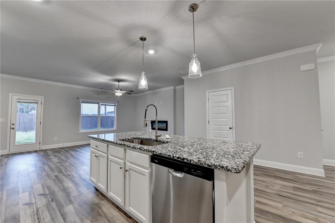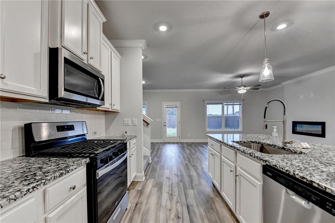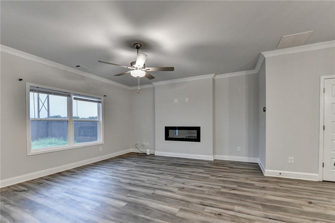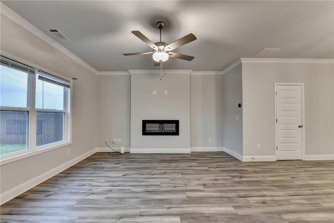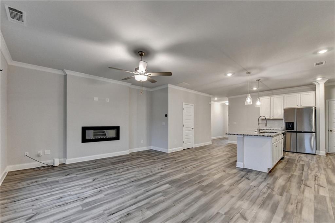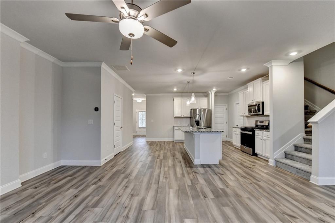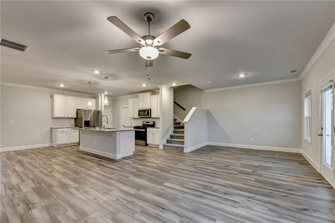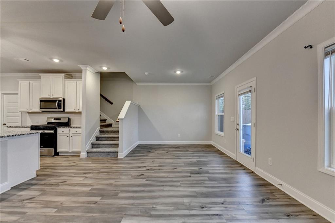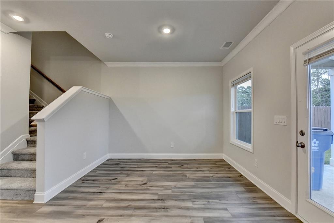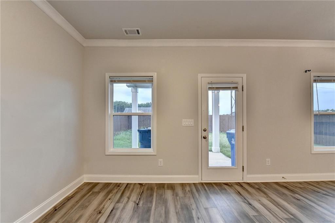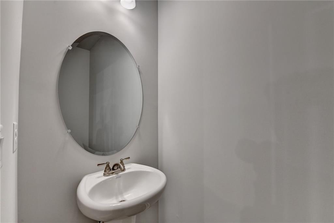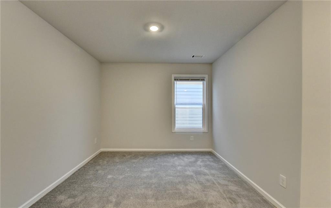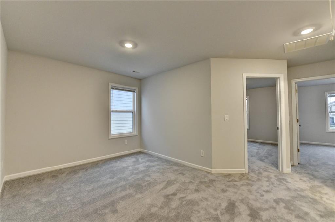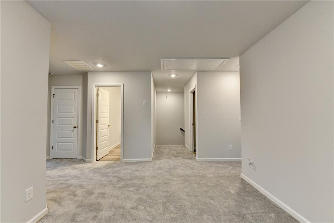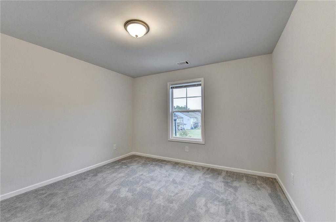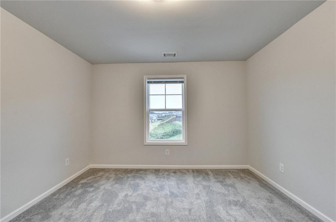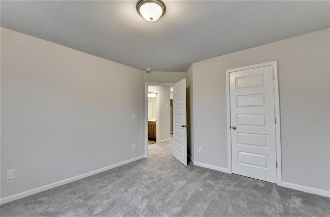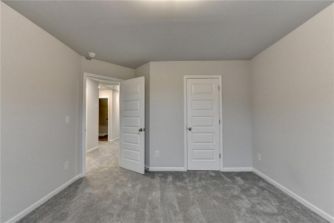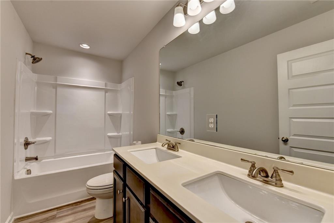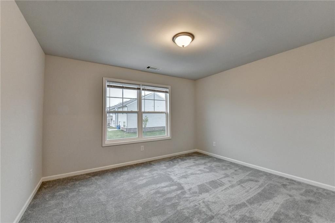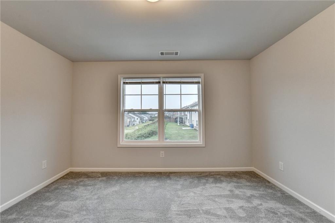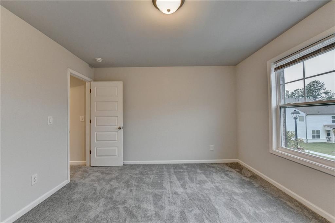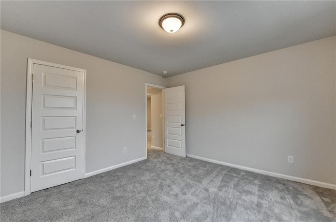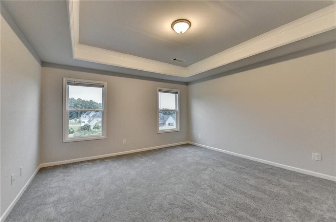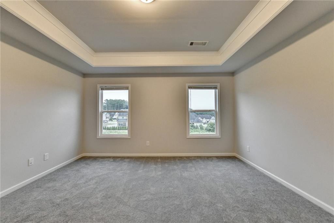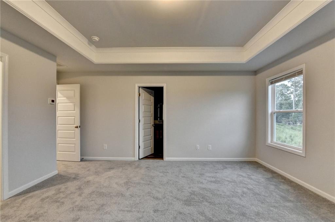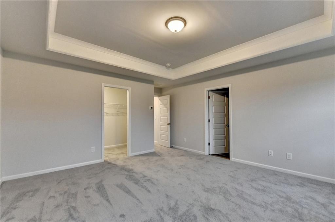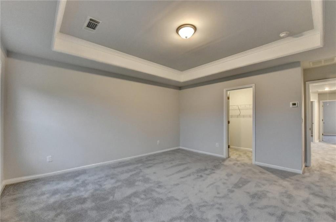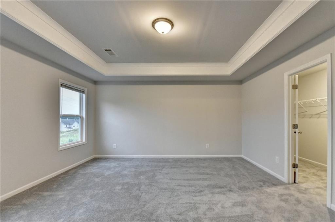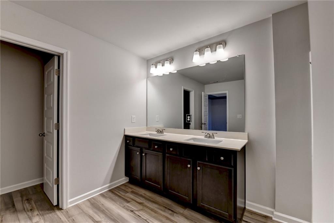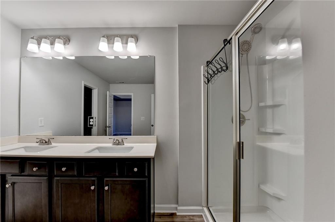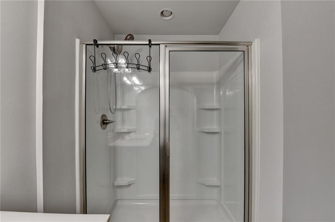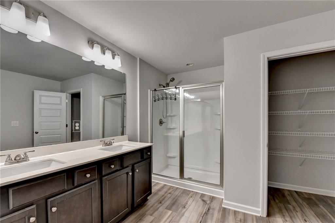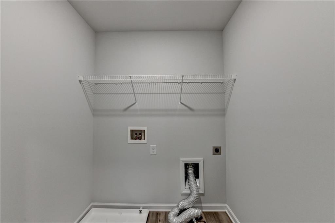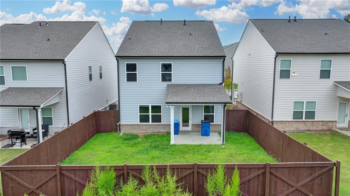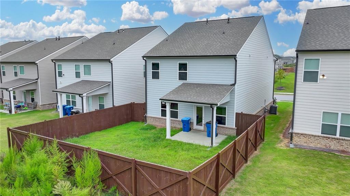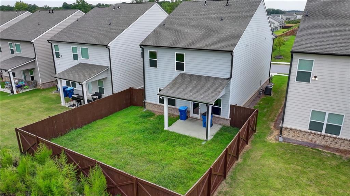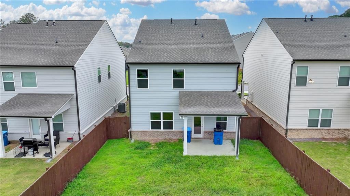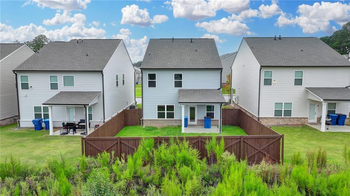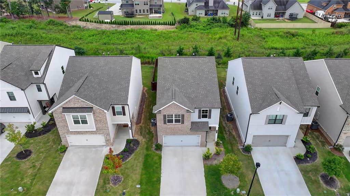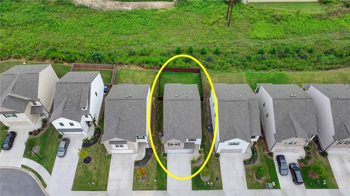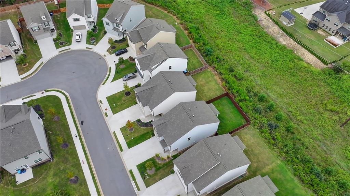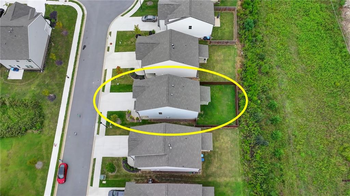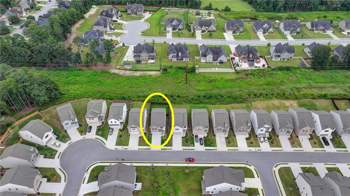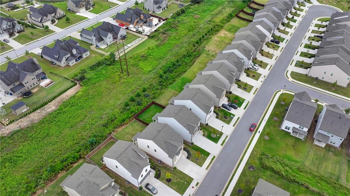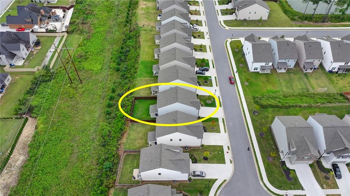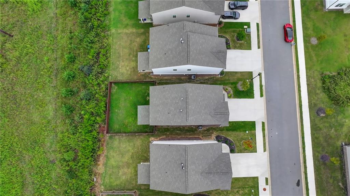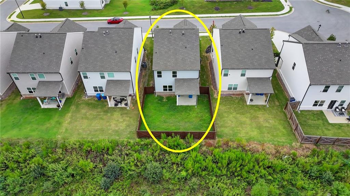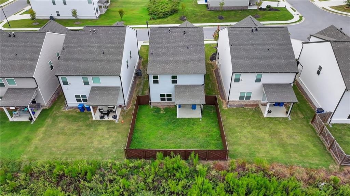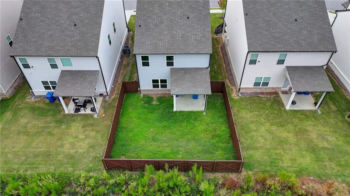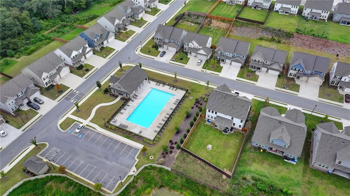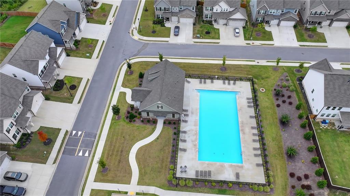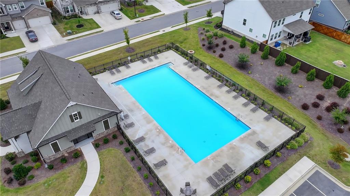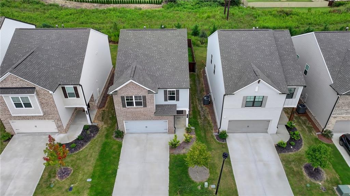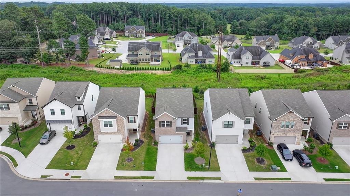3230 Westgate Park Drive
Loganville, GA 30052
$429,000
Welcome to this beautiful home in the highly sought-after Westgate community, zoned for award-winning Grayson High School! This stunning 3-bedroom, 2.5-bath brick-front residence is just 2 years old and showcases a bright, open-concept floor plan. The inviting foyer leads into a spacious great room that seamlessly connects to the kitchen and dining area—perfect for both everyday living and entertaining. The chef’s kitchen boasts a center work island with barstool seating, large pantry, and generous counter space. A convenient powder room is tucked away on the main level, while gleaming LVP flooring flows throughout. Upstairs, you’ll find a versatile loft area ideal for a home office, playroom, or additional lounge space. The level also features three comfortable bedrooms, two full baths, and a dedicated laundry room. The owner’s suite is a private retreat with a spacious closet and a spa-inspired bath. Step outside to enjoy covered back porches and a fully fenced, level backyard—perfect for hosting gatherings or simply unwinding in your own outdoor oasis. Additional highlights include upgraded plumbing fixtures and a smart home package with doorbell, lock, security system, and smart light switches. Ideally located just minutes from top-rated schools, dining, shopping, downtown Loganville events, Grayson Railyard, and the scenic Vines Botanical Gardens, this move-in-ready home combines style, comfort, and convenience. Schedule your private tour today!
- SubdivisionWestgate Enclave
- Zip Code30052
- CityLoganville
- CountyGwinnett - GA
Location
- StatusActive
- MLS #7637177
- TypeResidential
MLS Data
- Bedrooms3
- Bathrooms2
- Half Baths1
- Bedroom DescriptionOversized Master
- RoomsFamily Room
- FeaturesHigh Ceilings 9 ft Main, Tray Ceiling(s), Walk-In Closet(s)
- KitchenBreakfast Bar, Cabinets White, Kitchen Island, Pantry, View to Family Room
- AppliancesDishwasher, Gas Range, Microwave
- HVACCeiling Fan(s), Central Air, Electric, Zoned
- Fireplaces1
- Fireplace DescriptionFactory Built, Family Room, Gas Log
Interior Details
- StyleLoft, Traditional
- ConstructionBrick, HardiPlank Type
- Built In2023
- StoriesArray
- ParkingAttached, Driveway, Garage, Garage Faces Front
- UtilitiesCable Available, Electricity Available, Natural Gas Available, Phone Available, Sewer Available, Underground Utilities, Water Available
- SewerPublic Sewer
- Lot DescriptionBack Yard, Front Yard, Landscaped, Level
- Lot Dimensionsx
- Acres0.11
Exterior Details
Listing Provided Courtesy Of: Sekhars Realty, LLC. 404-808-9978
Listings identified with the FMLS IDX logo come from FMLS and are held by brokerage firms other than the owner of
this website. The listing brokerage is identified in any listing details. Information is deemed reliable but is not
guaranteed. If you believe any FMLS listing contains material that infringes your copyrighted work please click here
to review our DMCA policy and learn how to submit a takedown request. © 2025 First Multiple Listing
Service, Inc.
This property information delivered from various sources that may include, but not be limited to, county records and the multiple listing service. Although the information is believed to be reliable, it is not warranted and you should not rely upon it without independent verification. Property information is subject to errors, omissions, changes, including price, or withdrawal without notice.
For issues regarding this website, please contact Eyesore at 678.692.8512.
Data Last updated on December 9, 2025 4:03pm


