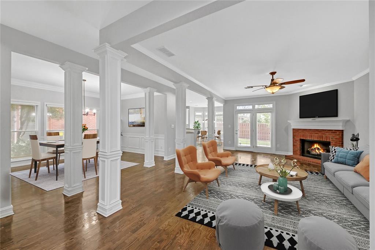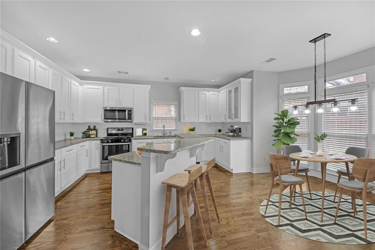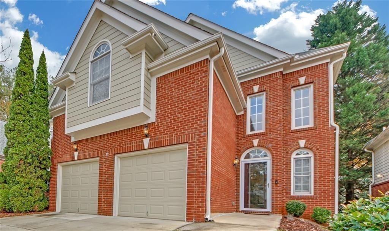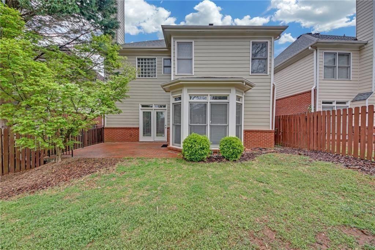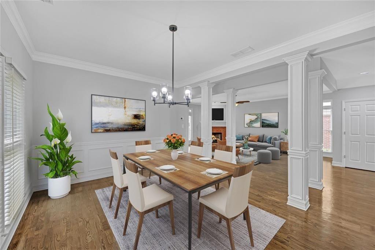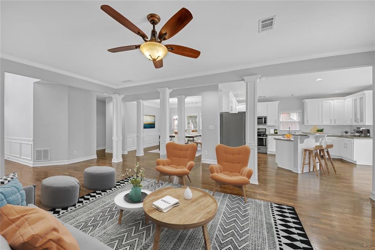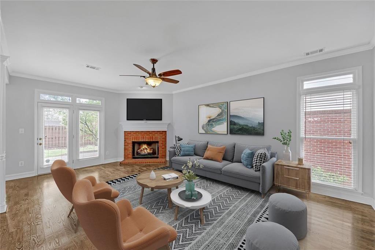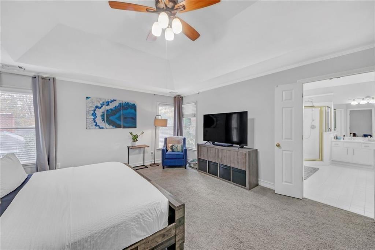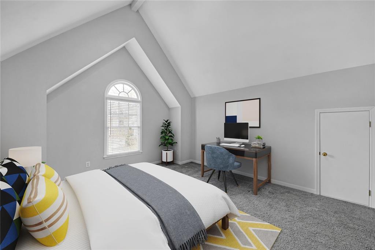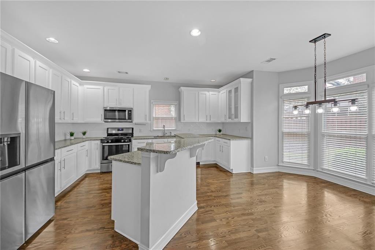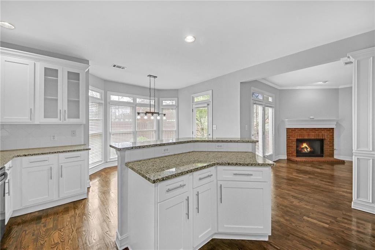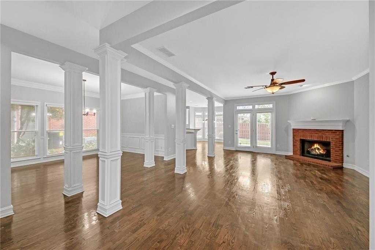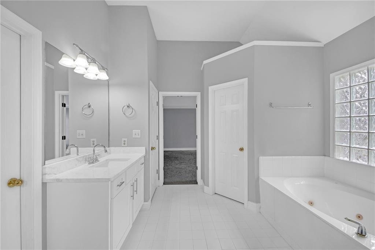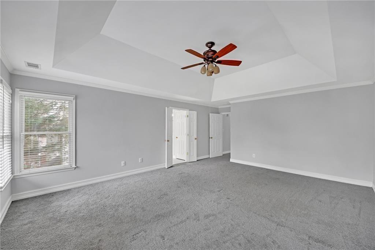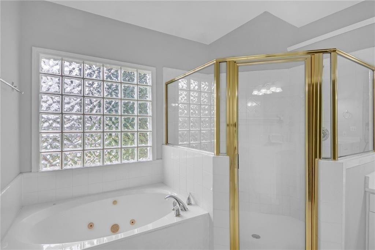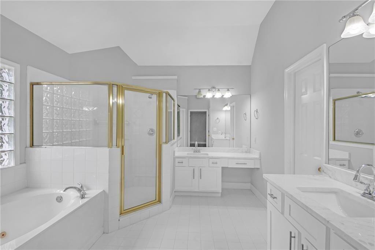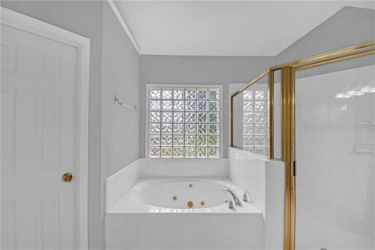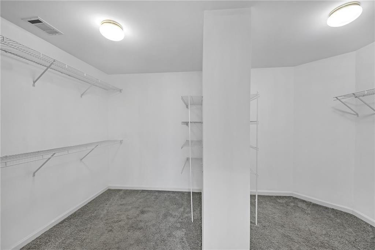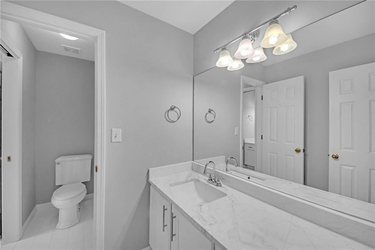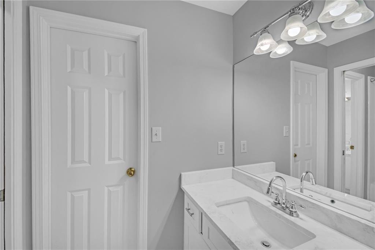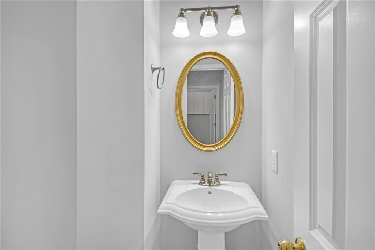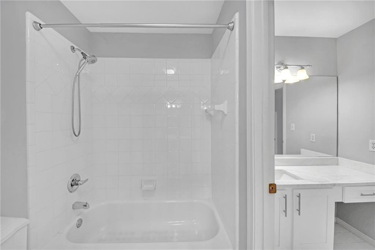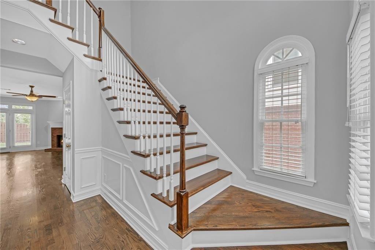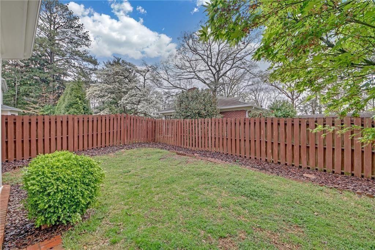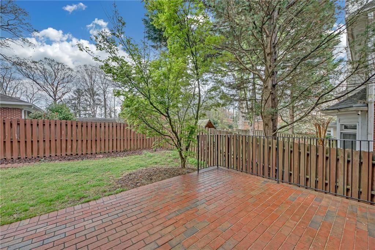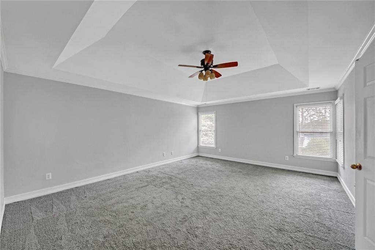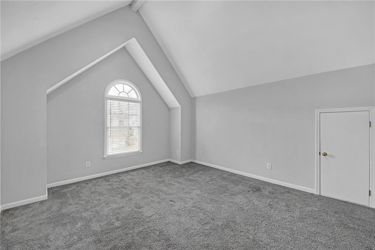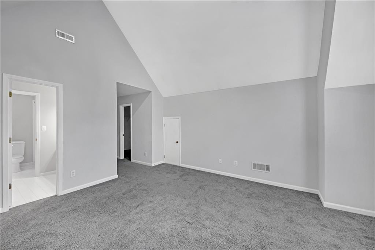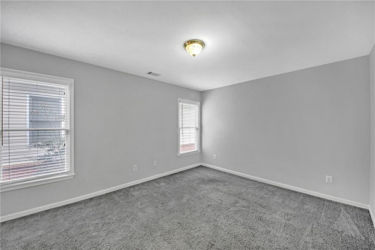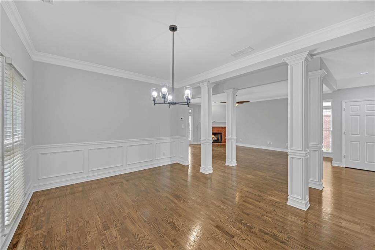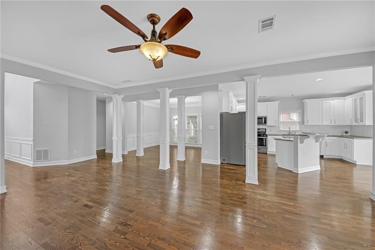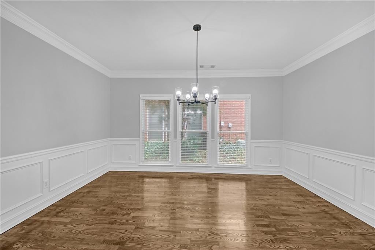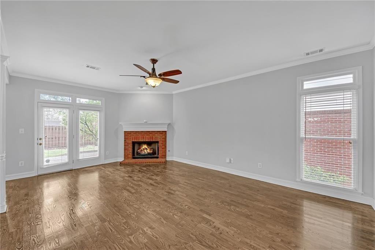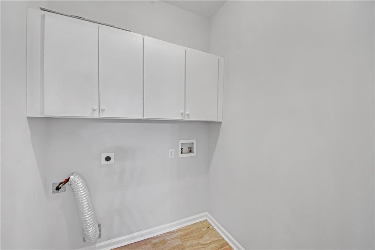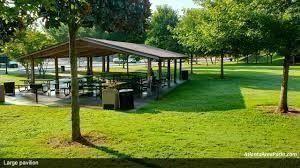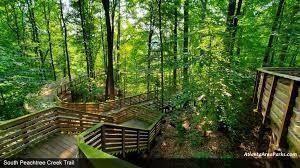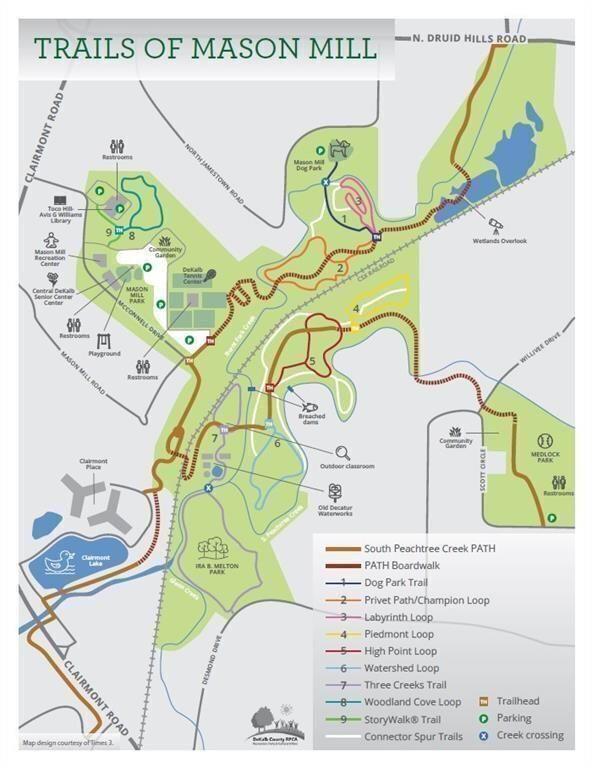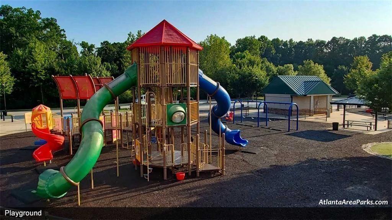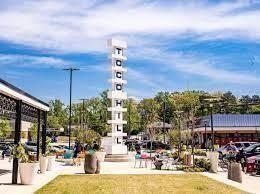1125 Blackshear Drive
Decatur, GA 30033
$680,000
Premier Location Near Mason Mill Park and Top City Conveniences! Nestled near the 120-acre Mason Mill Park, this home offers the perfect combination of in-town living and suburban luxury. Featuring an inviting open-concept floor plan, seamless flow, abundant natural light and NO HOA. Hardwood floors lead from the welcoming foyer into a fireside family room and spacious dining area, ideal for entertaining or relaxing. The kitchen is a true showstopper, with quartz countertops, tiled backsplash, white cabinetry offering ample storage, a gas range, stainless steel appliances, and a sizable island. A breakfast area provides access to the back patio and a fenced backyard—perfect for relaxing or accommodating furry friends. Upstairs, the oversized primary suite includes a tray ceiling, a cozy sitting area, and an expansive walk-in closet. The ensuite bathroom features separate vanities, a tiled shower, and a stand-alone tub. Generously sized secondary bedrooms include spacious closets and share a connected bathroom with two private vanity areas. A separate laundry room and multiple closets throughout provide abundant storage. The home also includes TWO NEW HVAC Units, a two-car garage with extra storage space and is situated in a prime location minutes from Emory University, the CDC, the new Children’s Healthcare of Atlanta North Druid Hills campus, and the Toco Hills Shopping Center. Enjoy easy access to major highways and the incredible Mason Mill Park, featuring some of the best hiking and biking trails, a dog park, a large playground, 17 tennis courts, pickleball courts, a community garden, a recreation center, and the South Peachtree Creek Trail. Don’t miss this exceptional home combining luxury, functionality, and unparalleled convenience! Home is also available for Lease
- SubdivisionEmory Close
- Zip Code30033
- CityDecatur
- CountyDekalb - GA
Location
- ElementaryBriar Vista
- JuniorDruid Hills
- HighDruid Hills
Schools
- StatusPending
- MLS #7637129
- TypeResidential
MLS Data
- Bedrooms3
- Bathrooms2
- Half Baths1
- Bedroom DescriptionOversized Master
- FeaturesEntrance Foyer, Entrance Foyer 2 Story, High Ceilings 9 ft Main, Double Vanity
- KitchenCabinets White, Eat-in Kitchen, Kitchen Island, Pantry, Solid Surface Counters, View to Family Room
- AppliancesDishwasher, Disposal, Gas Cooktop, Gas Oven/Range/Countertop, Gas Range, Gas Water Heater, Microwave, Range Hood, Refrigerator, Self Cleaning Oven
- HVACCeiling Fan(s), Central Air
- Fireplaces1
- Fireplace DescriptionFamily Room, Gas Log, Gas Starter
Interior Details
- StyleTraditional
- ConstructionBrick, Cement Siding
- Built In1998
- StoriesArray
- ParkingGarage Door Opener, Driveway, Garage, Garage Faces Front
- FeaturesPrivate Entrance, Rain Gutters
- ServicesDog Park, Near Public Transport, Near Shopping, Near Trails/Greenway, Park, Playground, Sidewalks
- UtilitiesCable Available, Electricity Available, Natural Gas Available, Water Available
- SewerPublic Sewer
- Lot DescriptionBack Yard, Front Yard, Landscaped, Level
- Lot Dimensions41x97x41x97
- Acres0.09
Exterior Details
Listing Provided Courtesy Of: Berkshire Hathaway HomeServices Georgia Properties 404-266-8100
Listings identified with the FMLS IDX logo come from FMLS and are held by brokerage firms other than the owner of
this website. The listing brokerage is identified in any listing details. Information is deemed reliable but is not
guaranteed. If you believe any FMLS listing contains material that infringes your copyrighted work please click here
to review our DMCA policy and learn how to submit a takedown request. © 2025 First Multiple Listing
Service, Inc.
This property information delivered from various sources that may include, but not be limited to, county records and the multiple listing service. Although the information is believed to be reliable, it is not warranted and you should not rely upon it without independent verification. Property information is subject to errors, omissions, changes, including price, or withdrawal without notice.
For issues regarding this website, please contact Eyesore at 678.692.8512.
Data Last updated on November 26, 2025 4:24pm


