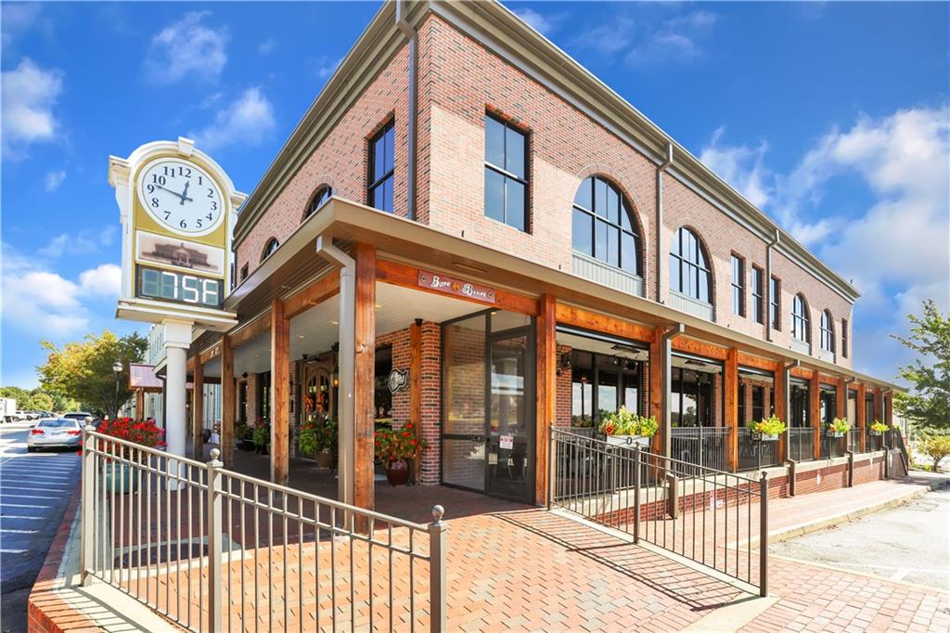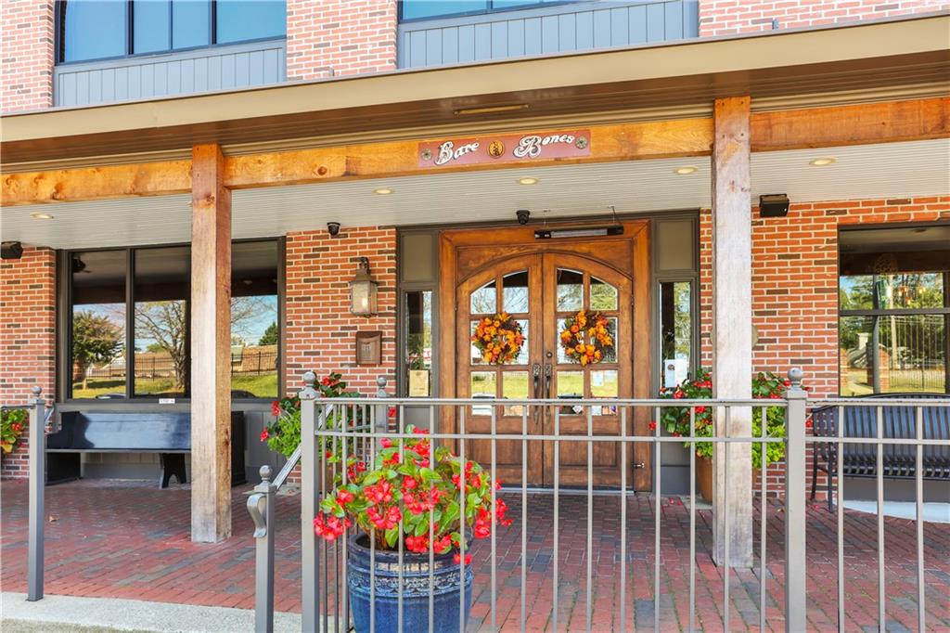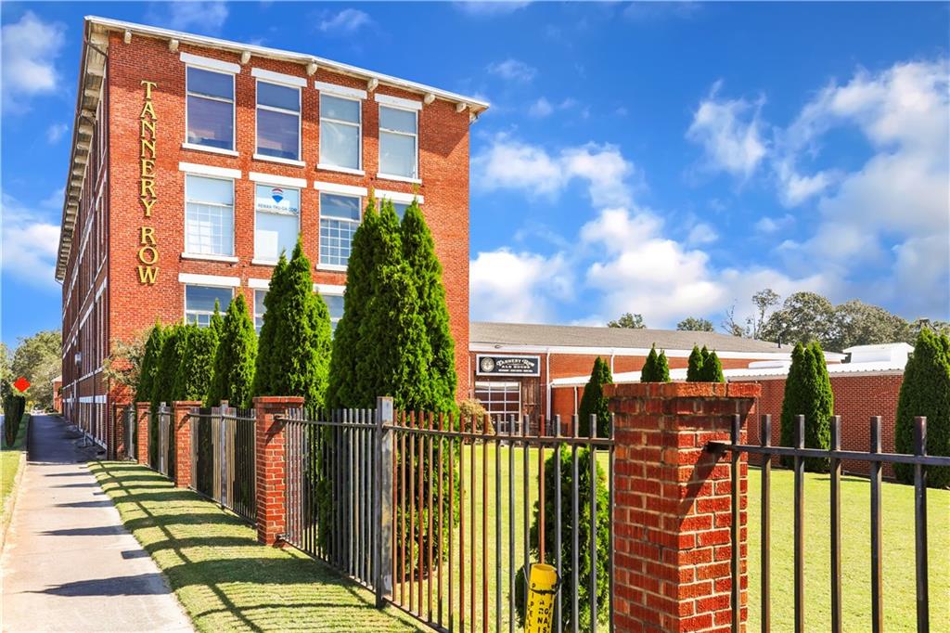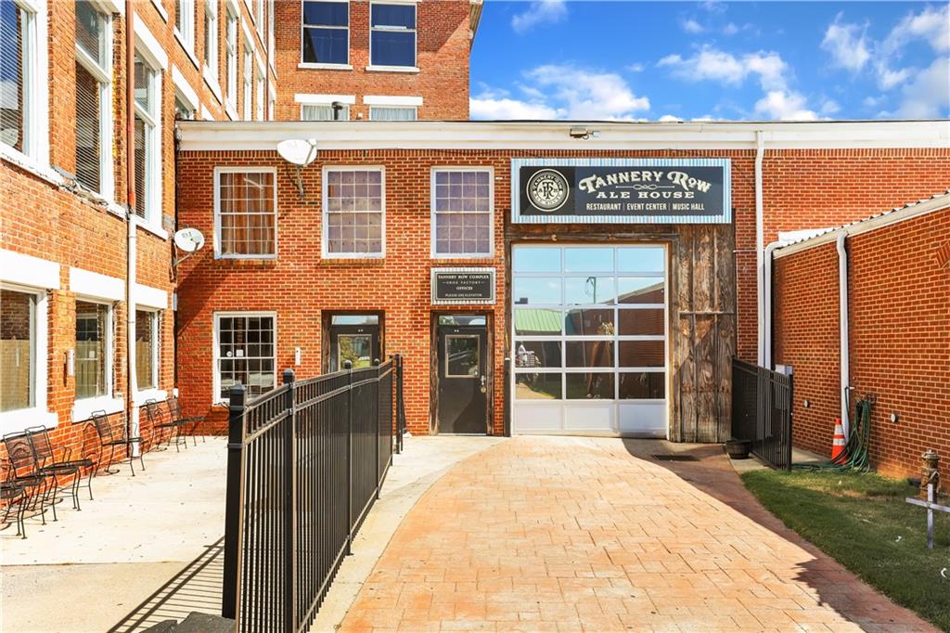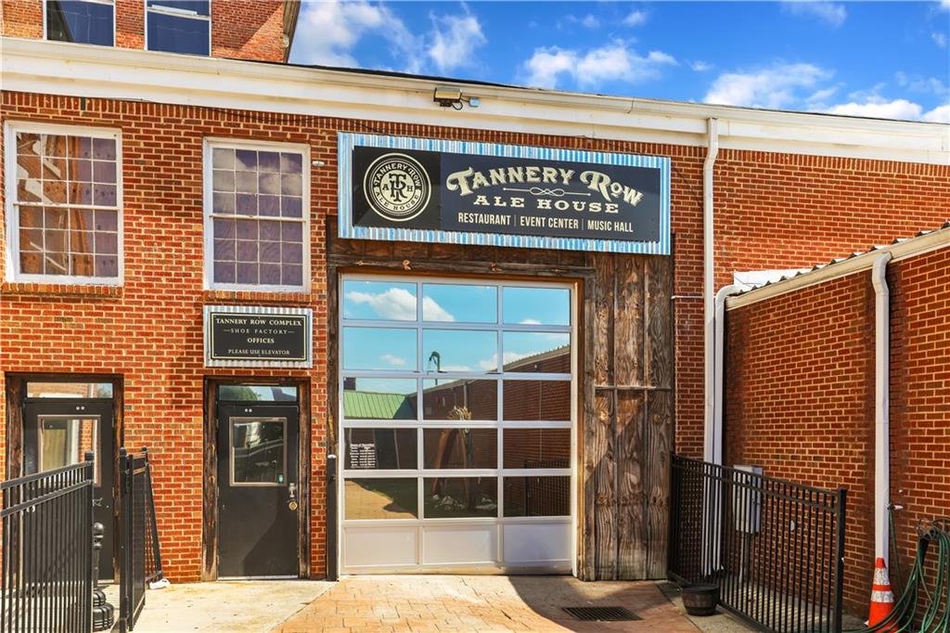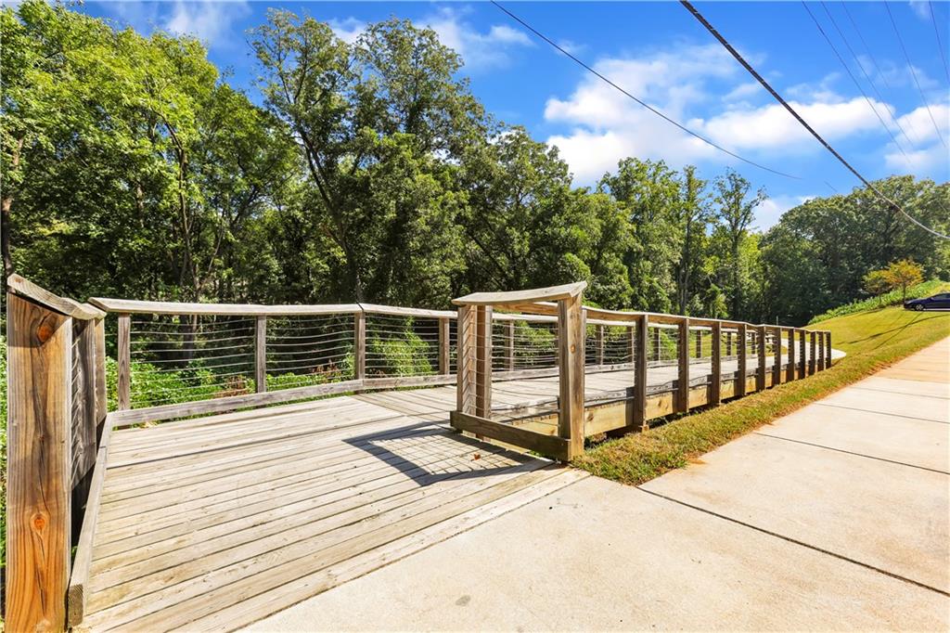450 Thunder Road
Buford, GA 30518
$949,000
The Highwood by Tipton Homes open concept Craftsman style home offers 5 bedrooms/4.5 bathrooms and a covered front porch on an unfinished basement with tons of upgrades, located in the highly desirable Buford City School District with no HOA. The main level welcomes you with 10' ceilings, open foyer, private dining room and study. The gourmet chef’s kitchen is equipped with quartz countertops, stainless steel appliances, which include a double oven, farmhouse sink and an eat-in island that welcomes all as it overlooks the expansive family room with built-in cabinets and breakfast area. Just outside is the covered rear porch with fireplace, ideal for entertaining or relaxing year-round. A full bedroom and full bathroom in addition to the powder room, mudroom with lockers complete the main level. The upper level accommodates the optimal living space, providing 3 bedrooms, 2 bathrooms, a laundry room with upper cabinetry and a wash sink. The media room further expands the possibilities, while the spacious primary suite maximizes all needs, with the double vanity, spa tub, walk-in shower and enormous walk-in closet. The unfinished basement is a blank canvas for your vision and provides plenty of additional storage. Perfectly situated in the heart of Buford, convenient to local dining, shopping, schools, and Lake Lanier. Do not miss the opportunity to make this dream home yours!
- StatusActive
- MLS #7637082
- TypeResidential
MLS Data
- Bedrooms5
- Bathrooms4
- Half Baths1
- Bedroom DescriptionOversized Master, Split Bedroom Plan
- RoomsBasement, Dining Room, Family Room, Kitchen, Laundry, Media Room, Office
- BasementBath/Stubbed, Daylight, Full, Unfinished
- FeaturesBookcases, Crown Molding, Double Vanity, High Ceilings 10 ft Main, Recessed Lighting, Walk-In Closet(s)
- KitchenBreakfast Room, Cabinets Other, Cabinets White, Pantry Walk-In, Stone Counters, View to Family Room
- AppliancesDishwasher, Disposal, Double Oven, Gas Range, Microwave, Range Hood
- HVACCeiling Fan(s), Central Air
- Fireplaces2
- Fireplace DescriptionFactory Built, Family Room, Outside
Interior Details
- StyleCraftsman, Traditional
- ConstructionBrick 4 Sides, Brick Front, HardiPlank Type
- Built In2025
- StoriesArray
- ParkingAttached, Garage, Garage Door Opener, Garage Faces Front
- FeaturesRain Gutters
- ServicesNear Schools, Near Shopping
- UtilitiesElectricity Available, Natural Gas Available, Sewer Available, Underground Utilities, Water Available
- SewerPublic Sewer
- Lot DescriptionBack Yard, Cleared, Front Yard, Landscaped
- Lot Dimensions12859
- Acres0.29
Exterior Details
Listing Provided Courtesy Of: Hill Wood Realty, LLC. 770-822-2499
Listings identified with the FMLS IDX logo come from FMLS and are held by brokerage firms other than the owner of
this website. The listing brokerage is identified in any listing details. Information is deemed reliable but is not
guaranteed. If you believe any FMLS listing contains material that infringes your copyrighted work please click here
to review our DMCA policy and learn how to submit a takedown request. © 2025 First Multiple Listing
Service, Inc.
This property information delivered from various sources that may include, but not be limited to, county records and the multiple listing service. Although the information is believed to be reliable, it is not warranted and you should not rely upon it without independent verification. Property information is subject to errors, omissions, changes, including price, or withdrawal without notice.
For issues regarding this website, please contact Eyesore at 678.692.8512.
Data Last updated on December 9, 2025 4:03pm













































































