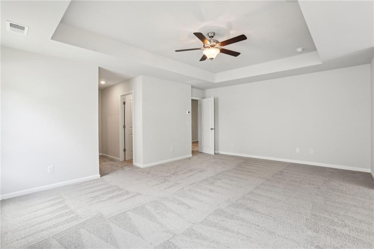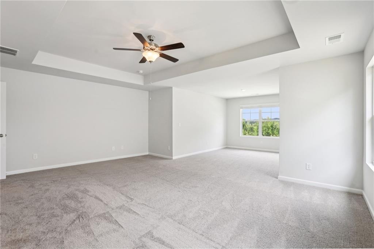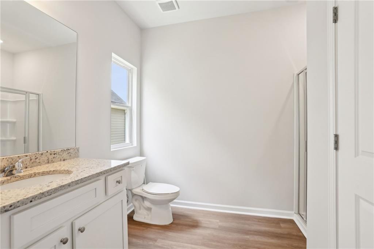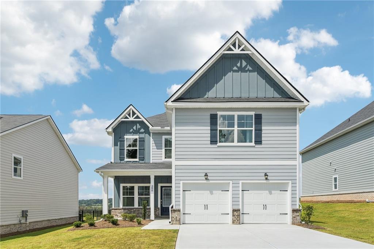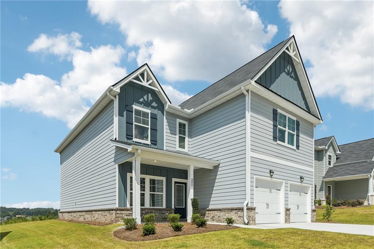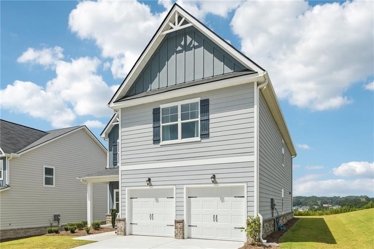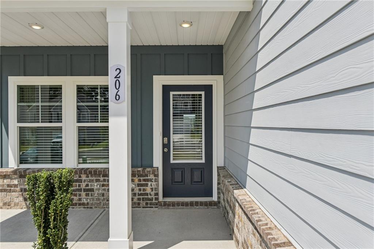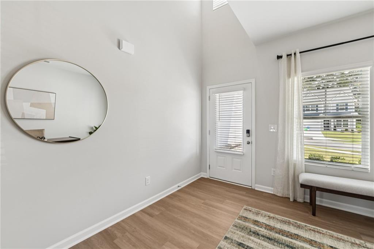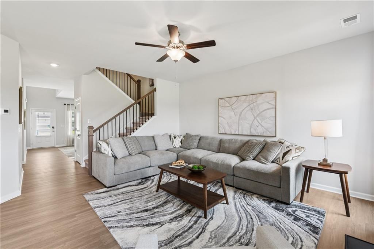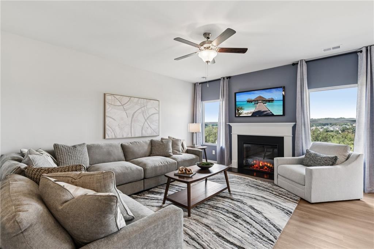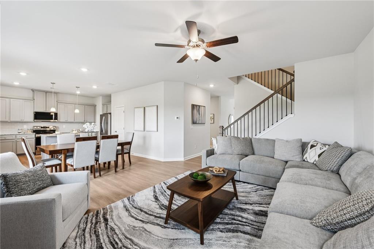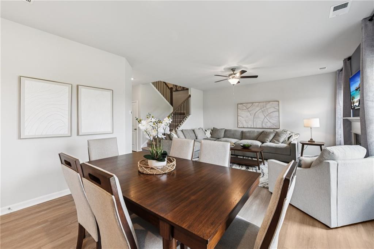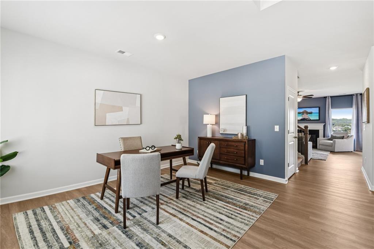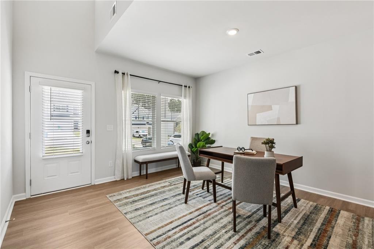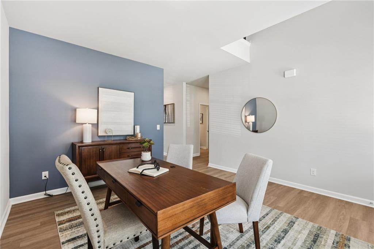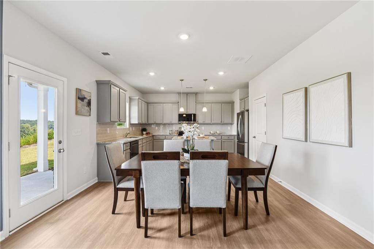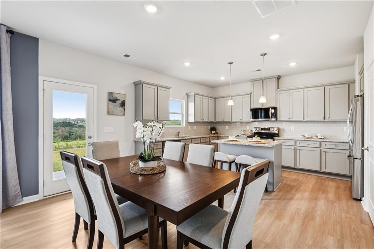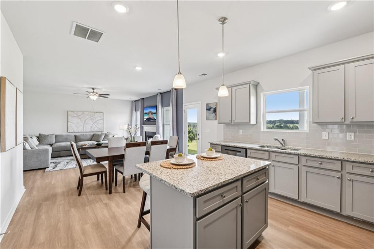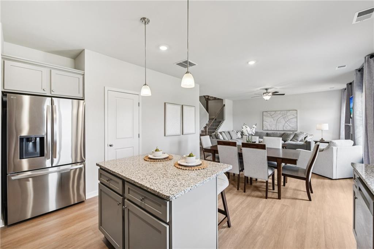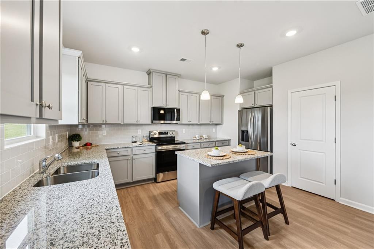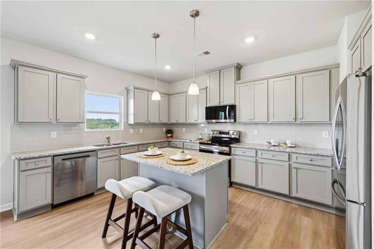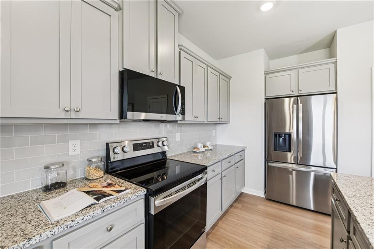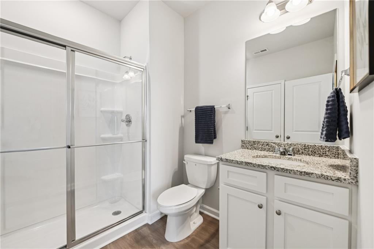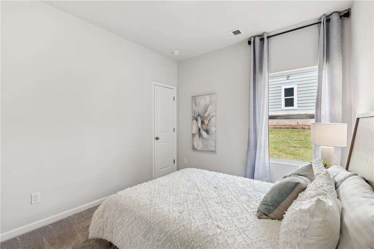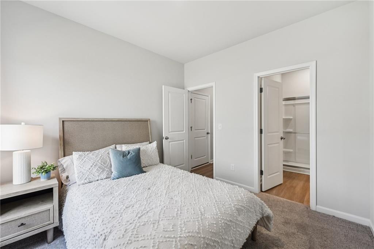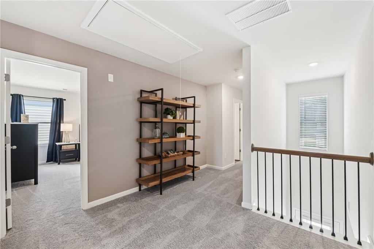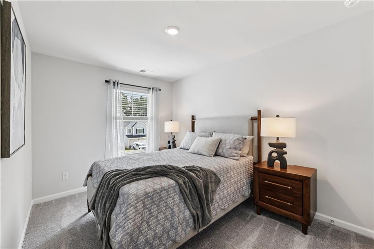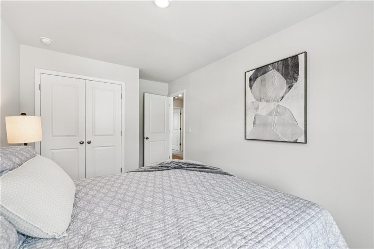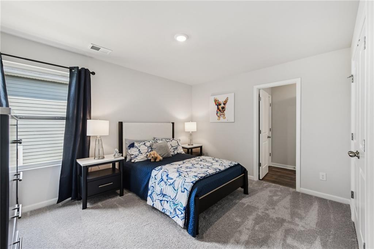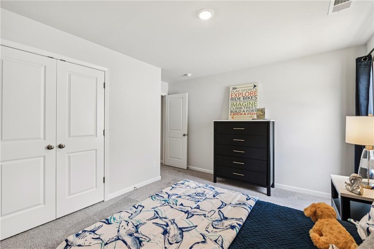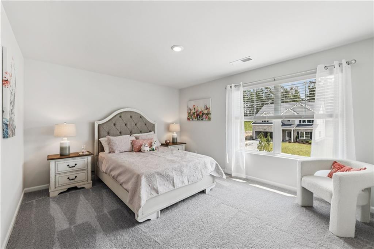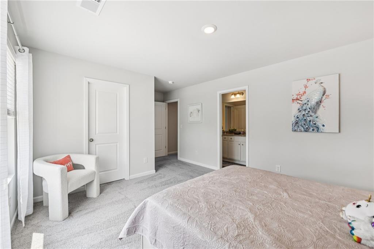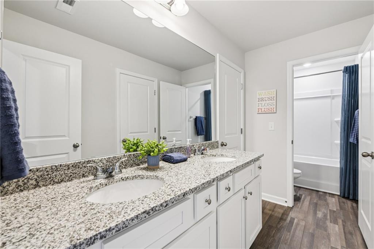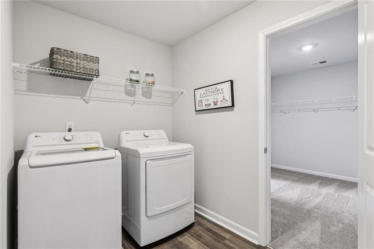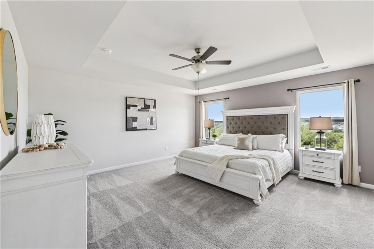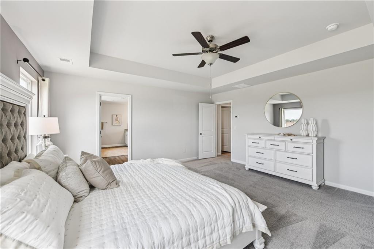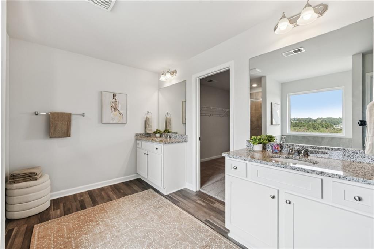239 Cedar Wood Trace
Winder, GA 30680
$418,100
Introducing the DRESDEN! This exquisite home - ready in NOVEMBER - is a 5 bedroom floor plan masterfully crafted by Direct Residential Communities. Nestled within a resort-style swim and tennis community, this home offers unparalleled amenities for your ultimate enjoyment and relaxation. Upon entering, you are greeted by a grand two-story foyer that flows seamlessly into an open, thoughtfully designed living space with 9-foot ceilings and ambient LED disc lighting. The main level features a private guest bedroom with a full bath—perfect for visitors or multi-generational living. The gourmet kitchen is a chef’s dream, boasting a generous center island with granite countertops, timeless 36-inch shaker cabinets, an elegant tile backsplash, and a bright breakfast area that effortlessly opens into the family room. Here, a cozy fireplace creates a warm and inviting atmosphere for gatherings. Step through the breakfast area onto a concrete patio, ideal for alfresco dining or unwinding in your private backyard oasis. Silent flooring systems and exquisite vinyl plank flooring throughout the main level enhance the home’s tranquil ambiance. Ascend the open iron rail staircase to the owner’s suite, a serene retreat complete with a spacious sitting area, dual closets, and an indulgent en-suite bath featuring dual vanities, a walk-in shower, and a luxurious garden tub framed by a picturesque window. The upper level also offers three generously sized bedrooms, a shared bath with dual vanities, and a conveniently located laundry room. For added security and convenience, a smart lock provides keyless entry. The 2-car garage offers ample space, complemented by extended driveways and well-maintained sidewalks throughout this prestigious community. Experience the epitome of elegant living—schedule your tour today.
- SubdivisionThe Hills at Cedar Creek
- Zip Code30680
- CityWinder
- CountyBarrow - GA
Location
- ElementaryCounty Line
- JuniorRussell
- HighWinder-Barrow
Schools
- StatusPending
- MLS #7636643
- TypeResidential
MLS Data
- Bedrooms5
- Bathrooms3
- Bedroom DescriptionOversized Master
- FeaturesDouble Vanity
- KitchenStone Counters, View to Family Room
- AppliancesDishwasher, Electric Range, Microwave
- HVACCentral Air
- Fireplaces1
- Fireplace DescriptionElectric
Interior Details
- StyleTraditional
- ConstructionConcrete
- Built In2025
- StoriesArray
- ParkingAttached, Garage
- ServicesHomeowners Association, Near Schools, Near Shopping, Playground, Pool, Sidewalks, Tennis Court(s)
- UtilitiesCable Available, Electricity Available, Sewer Available, Water Available
- SewerPublic Sewer
- Lot DescriptionLevel
Exterior Details
Listing Provided Courtesy Of: Direct Residential Realty, LLC 888-469-6394
Listings identified with the FMLS IDX logo come from FMLS and are held by brokerage firms other than the owner of
this website. The listing brokerage is identified in any listing details. Information is deemed reliable but is not
guaranteed. If you believe any FMLS listing contains material that infringes your copyrighted work please click here
to review our DMCA policy and learn how to submit a takedown request. © 2025 First Multiple Listing
Service, Inc.
This property information delivered from various sources that may include, but not be limited to, county records and the multiple listing service. Although the information is believed to be reliable, it is not warranted and you should not rely upon it without independent verification. Property information is subject to errors, omissions, changes, including price, or withdrawal without notice.
For issues regarding this website, please contact Eyesore at 678.692.8512.
Data Last updated on December 9, 2025 4:03pm




























