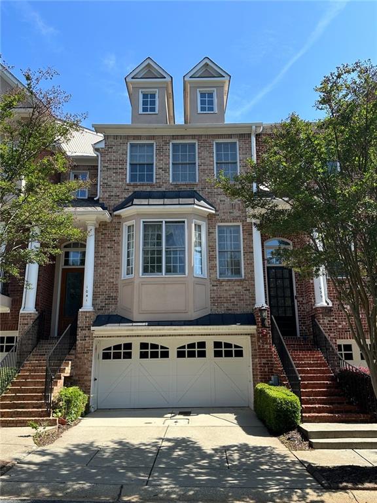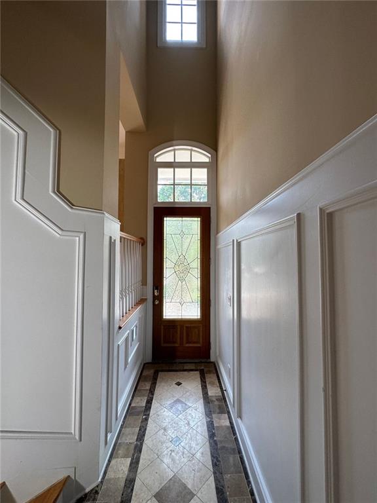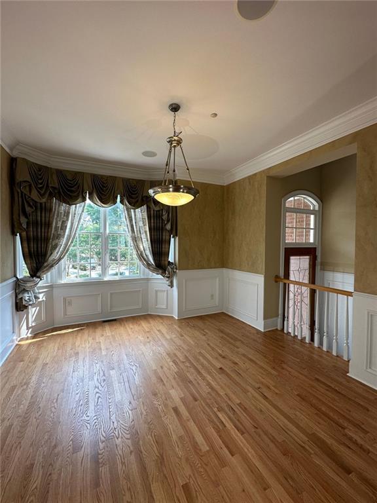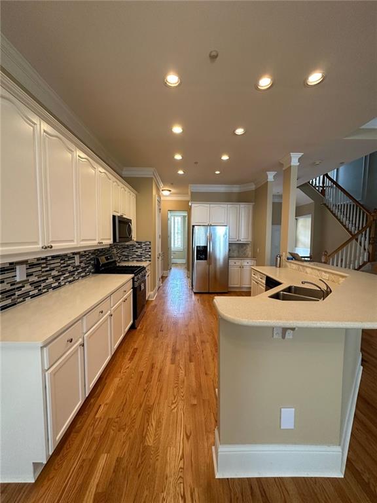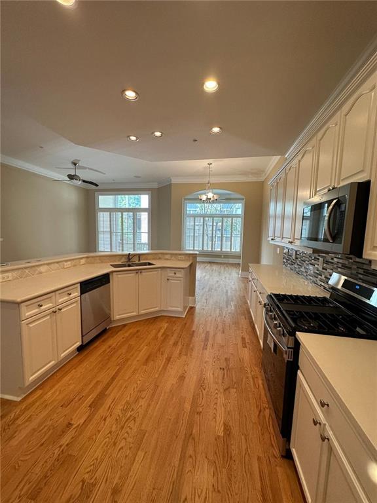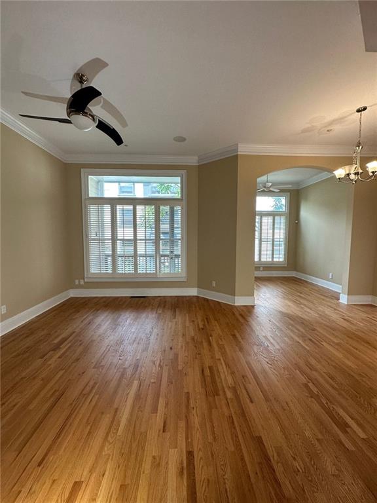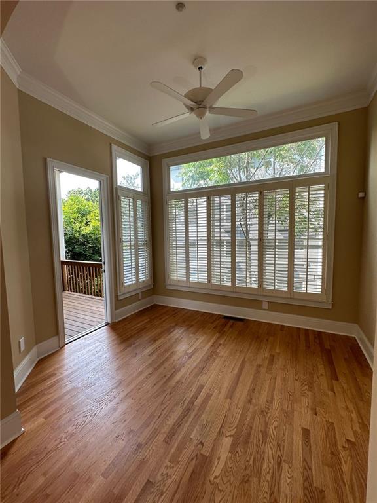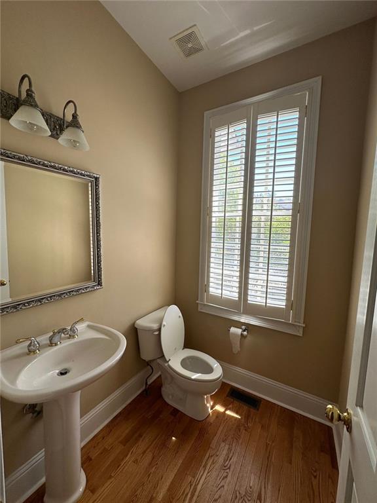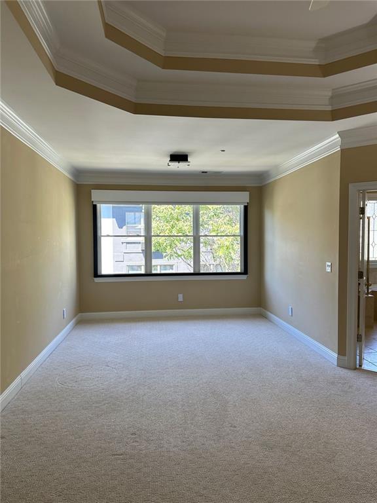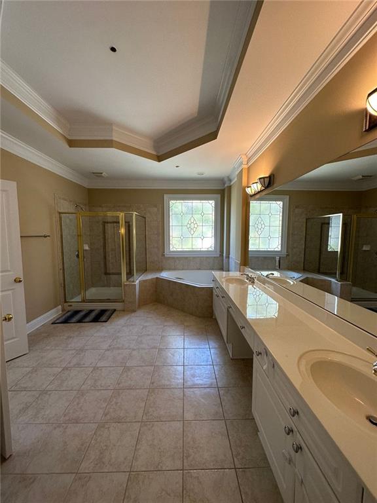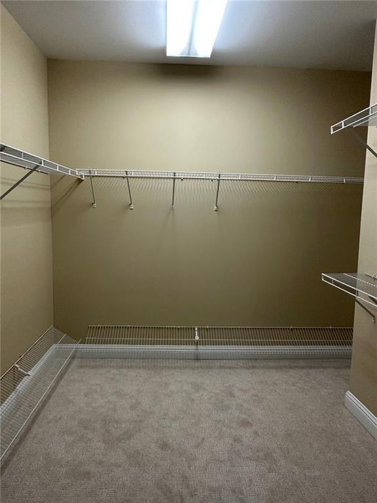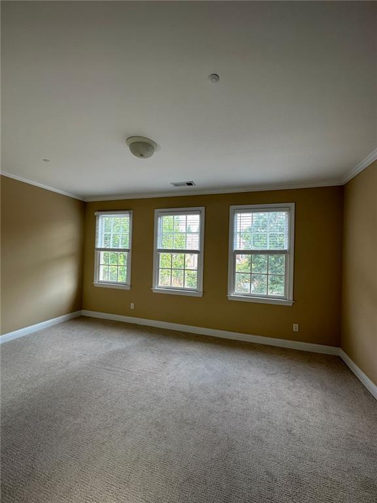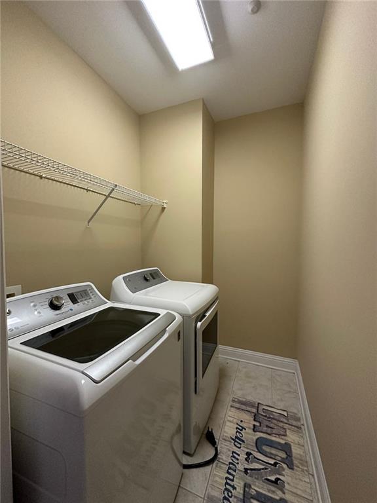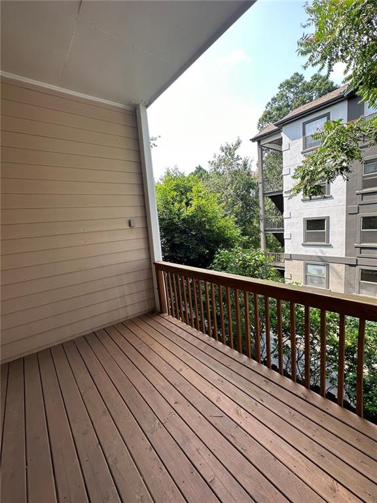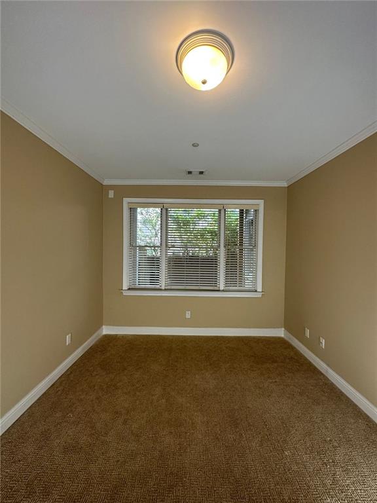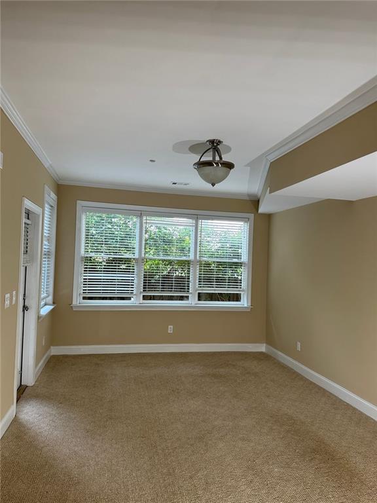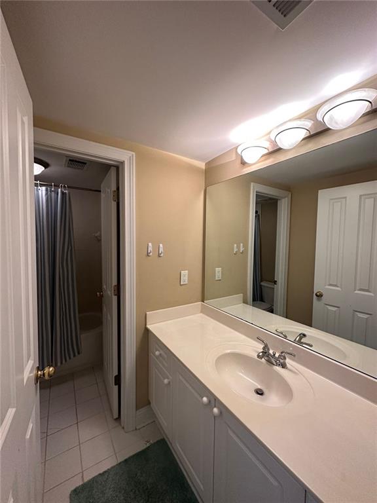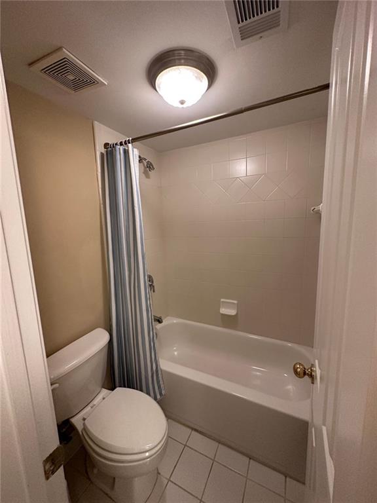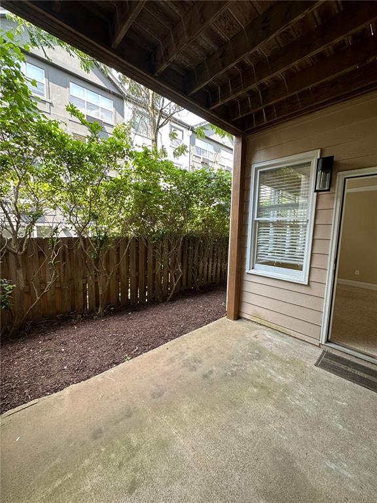1041 Emory Parc Place
Decatur, GA 30033
$3,600
Spacious Luxury Townhome in Prime Decatur Looking for the ideal home for your family? This modern 4-bedroom, 3.5-bathroom townhome in Decatur, GA offers the perfect blend of comfort, style, and family-friendly living—just in time for an August move-in! Spread across three thoughtfully designed levels, this home provides plenty of space for every member of the family. The main floor features a light-filled open layout with a cozy fireplace and expansive living and dining areas, ideal for family movie nights or hosting friends. The gourmet kitchen is the heart of the home, featuring sleek countertops, stainless steel appliances, and a large island with seating for five—perfect for casual breakfasts or helping with homework while you cook. Enjoy your morning coffee or evening relaxation on the oversized deck just off the living room. Upstairs, retreat to the luxurious primary suite with a spa-inspired bathroom, including dual vanities, a soaking tub, walk-in shower, and a huge walk-in closet. A second upstairs bedroom is ideal for a child's room, nursery, or playroom. Downstairs, you'll find two oversized bedrooms and a full bathroom—great for a home office, guest suite, or a creative space for family activities. Direct access to a two-car garage and a second private patio adds flexibility and convenience. Located in a quiet, friendly community with a dog park and gazebo, this townhome is walking distance to Mason Mill Park, South Peachtree Creek Trail, and Mason Mill Recreation Center—perfect for family walks, bike rides, and weekend fun. Enjoy the best of Decatur living with nearby top-rated schools, restaurants, shopping, and easy access to I-285, I-85, Midtown, and Buckhead.
- SubdivisionVillas of Emory Parc
- Zip Code30033
- CityDecatur
- CountyDekalb - GA
Location
- ElementaryBriar Vista
- JuniorDruid Hills
- HighDruid Hills
Schools
- StatusActive
- MLS #7635249
- TypeRental
MLS Data
- Bedrooms4
- Bathrooms3
- Half Baths1
- Bedroom DescriptionOversized Master
- RoomsSun Room
- FeaturesHigh Ceilings 10 ft Main
- AppliancesDryer, Dishwasher, Disposal, Refrigerator, Gas Range
- HVACCentral Air
- Fireplaces1
- Fireplace DescriptionLiving Room
Interior Details
- ConstructionBrick 3 Sides
- Built In2001
- StoriesArray
- ParkingGarage, Driveway
- UtilitiesElectricity Available, Natural Gas Available, Sewer Available, Water Available
- Lot DescriptionLevel
- Acres0.05
Exterior Details
Listing Provided Courtesy Of: Trans World Real Estate Service, LLC 678-691-8384
Listings identified with the FMLS IDX logo come from FMLS and are held by brokerage firms other than the owner of
this website. The listing brokerage is identified in any listing details. Information is deemed reliable but is not
guaranteed. If you believe any FMLS listing contains material that infringes your copyrighted work please click here
to review our DMCA policy and learn how to submit a takedown request. © 2025 First Multiple Listing
Service, Inc.
This property information delivered from various sources that may include, but not be limited to, county records and the multiple listing service. Although the information is believed to be reliable, it is not warranted and you should not rely upon it without independent verification. Property information is subject to errors, omissions, changes, including price, or withdrawal without notice.
For issues regarding this website, please contact Eyesore at 678.692.8512.
Data Last updated on November 26, 2025 4:24pm


