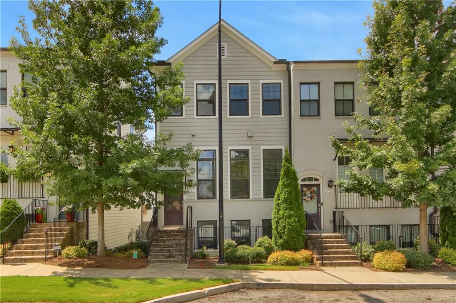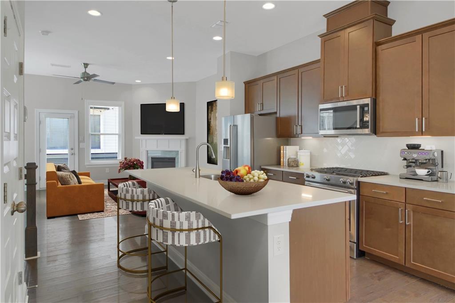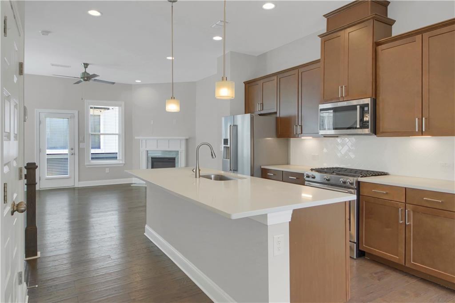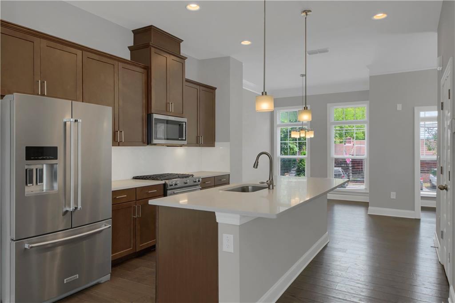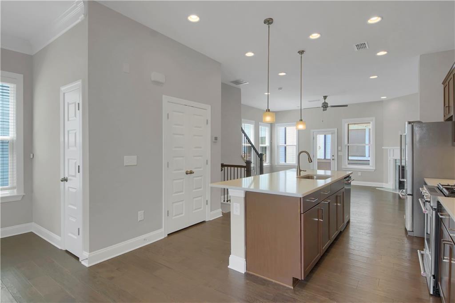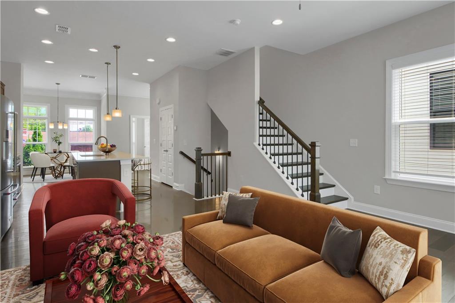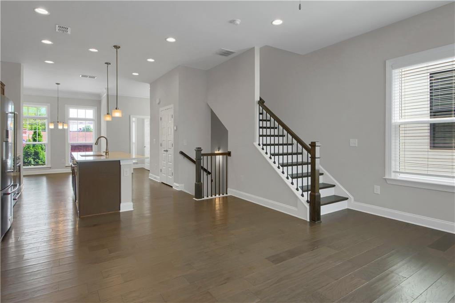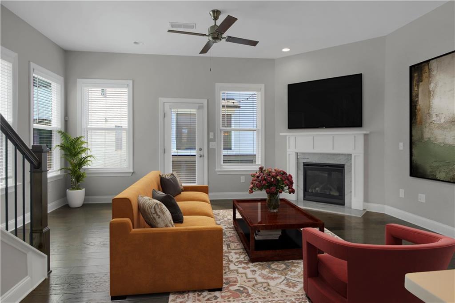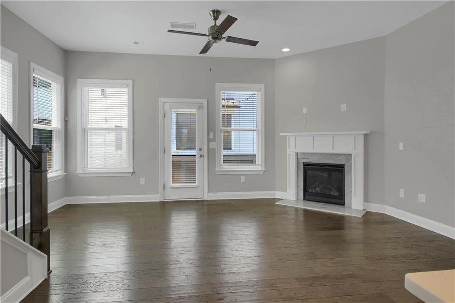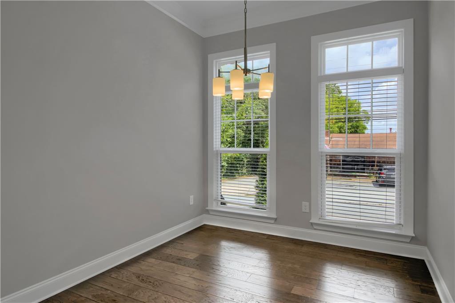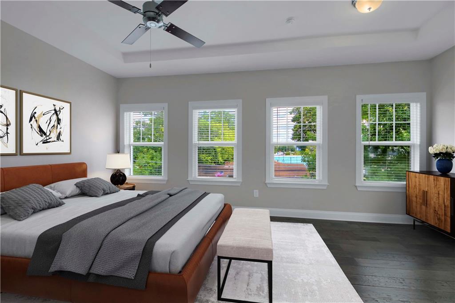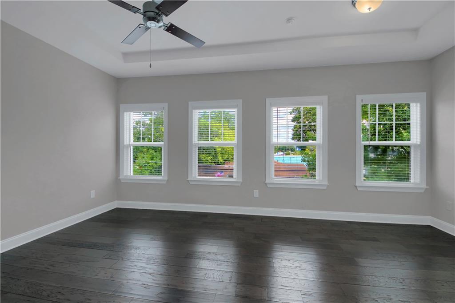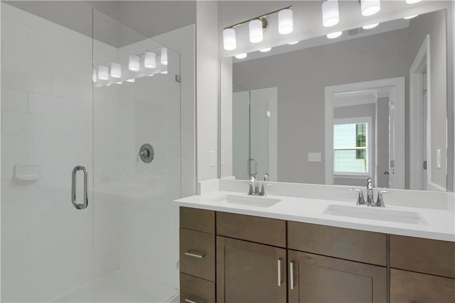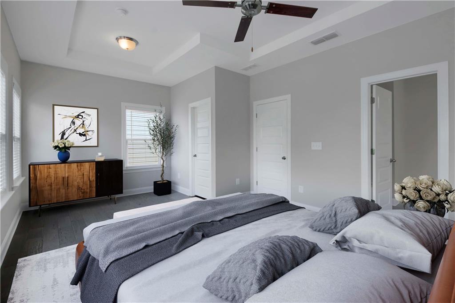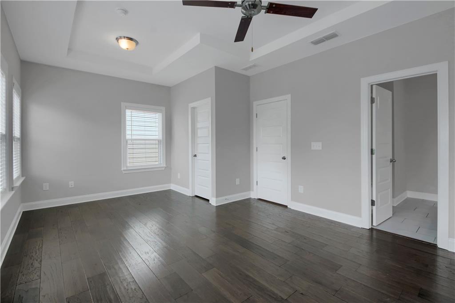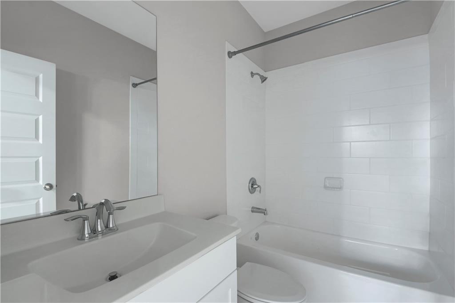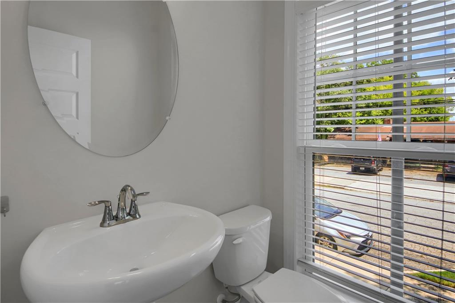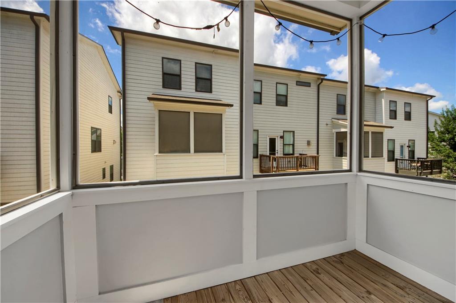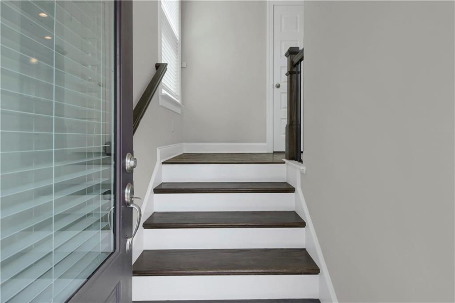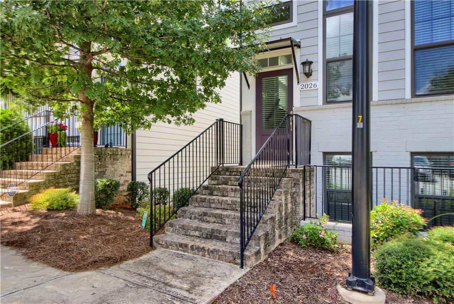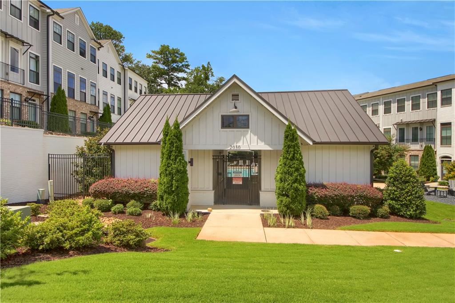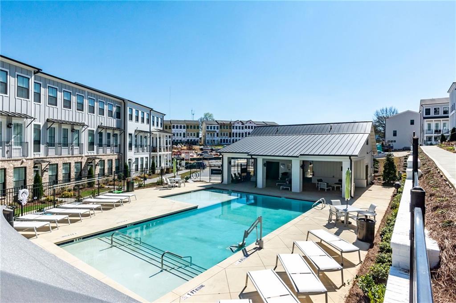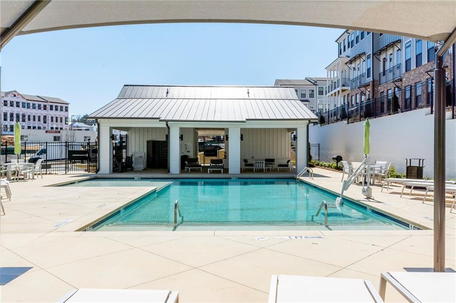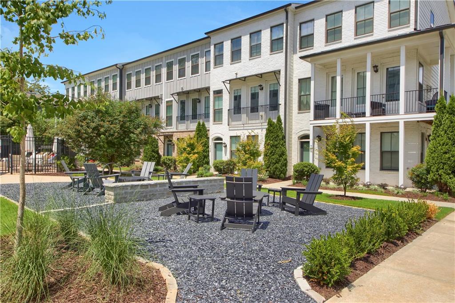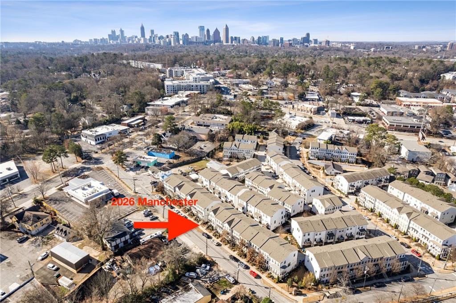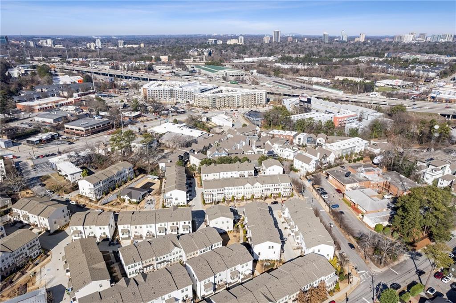2026 Manchester Street NE
Atlanta, GA 30324
$540,000
Stunning Modern Townhome in the Heart of Atlanta! Ideally located between Midtown and Buckhead in the coveted Morningside Elementary district, this newer construction Exterior ( one shared wall ) 3-bedroom, 3.5-bathroom townhome perfectly combines modern design, luxury, and convenience. Spanning three thoughtfully designed levels, this residence welcomes you into the main level— The main level is an entertainer’s dream, featuring an open-concept living and dining area with soaring ceilings, gleaming hardwood floors, a cozy gas fireplace, and an abundance of windows that fill the home with natural light. The chef-inspired kitchen impresses with granite countertops, a large island, stainless steel appliances, custom cabinetry, and a walk-in pantry. Step out to the private deck or screened porch to enjoy morning coffee or evening cocktails in peace. Upstairs, dual primary suites provide private retreats, each with tray ceilings, oversized walk-in custom closets, and spa-like en-suite baths. A conveniently located laundry room completes the upper level. Downstairs is rear facing 2 car garage and the ideal for space guests private room, a home office, or additional living space. Residents enjoy exceptional amenities including a pool, fire pit, and lush green spaces—all with a low HOA fee. With premier shopping, dining, Piedmont Park, the Beltline, and major highways just minutes away, this home offers the very best of intown Atlanta living. Don’t miss the opportunity to make 2026 Manchester your new address—schedule a private tour today!
- SubdivisionMorningside Towns
- Zip Code30324
- CityAtlanta
- CountyFulton - GA
Location
- ElementaryMorningside-
- JuniorDavid T Howard
- HighMidtown
Schools
- StatusPending
- MLS #7634850
- TypeCondominium & Townhouse
MLS Data
- Bedrooms3
- Bathrooms3
- Half Baths1
- Bedroom DescriptionDouble Master Bedroom, Oversized Master
- RoomsFamily Room
- BasementDriveway Access, Finished, Full
- FeaturesTray Ceiling(s)
- KitchenBreakfast Bar, Cabinets Stain, Kitchen Island, Solid Surface Counters, View to Family Room
- AppliancesDishwasher, Gas Range, Microwave, Refrigerator
- HVACCeiling Fan(s), Central Air, Electric
- Fireplaces1
- Fireplace DescriptionGas Starter, Glass Doors
Interior Details
- StyleTownhouse
- Built In2019
- StoriesArray
- PoolIn Ground
- ParkingAttached, Drive Under Main Level, Garage, Garage Door Opener, Garage Faces Rear
- FeaturesBalcony
- ServicesClubhouse, Near Public Transport, Near Schools, Near Shopping, Near Trails/Greenway, Pool
- UtilitiesCable Available, Electricity Available, Natural Gas Available, Sewer Available, Water Available
- SewerPublic Sewer
- Lot DescriptionLevel
- Lot Dimensionsx
- Acres0.0186
Exterior Details
Listing Provided Courtesy Of: Ansley Real Estate | Christie's International Real Estate 404-480-4663
Listings identified with the FMLS IDX logo come from FMLS and are held by brokerage firms other than the owner of
this website. The listing brokerage is identified in any listing details. Information is deemed reliable but is not
guaranteed. If you believe any FMLS listing contains material that infringes your copyrighted work please click here
to review our DMCA policy and learn how to submit a takedown request. © 2025 First Multiple Listing
Service, Inc.
This property information delivered from various sources that may include, but not be limited to, county records and the multiple listing service. Although the information is believed to be reliable, it is not warranted and you should not rely upon it without independent verification. Property information is subject to errors, omissions, changes, including price, or withdrawal without notice.
For issues regarding this website, please contact Eyesore at 678.692.8512.
Data Last updated on November 26, 2025 4:24pm


