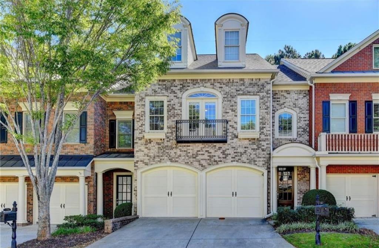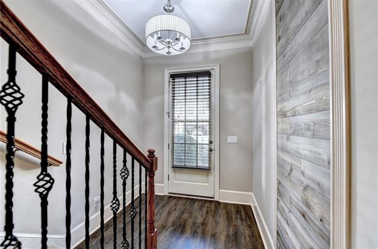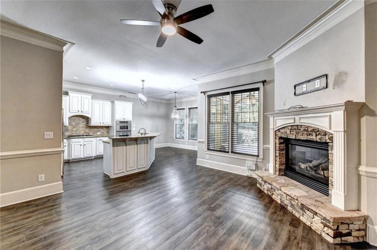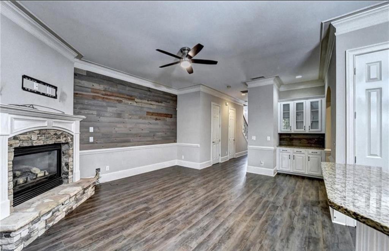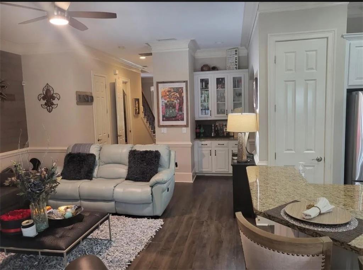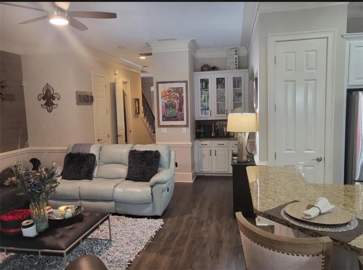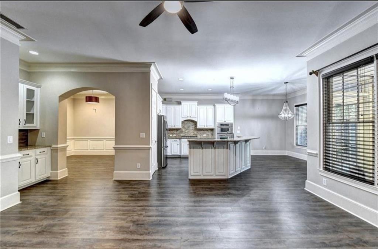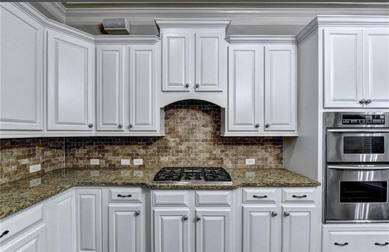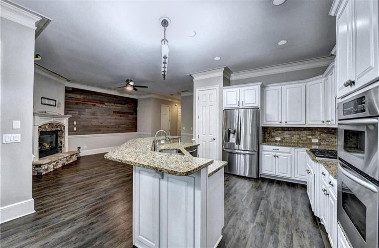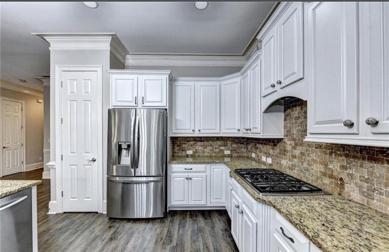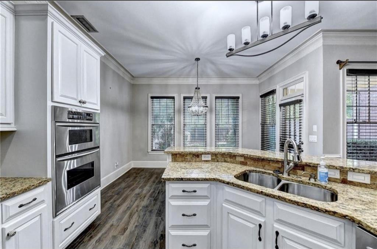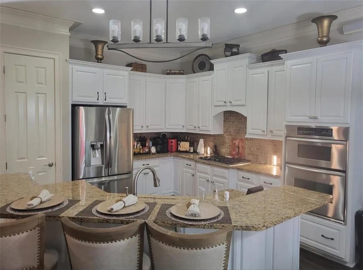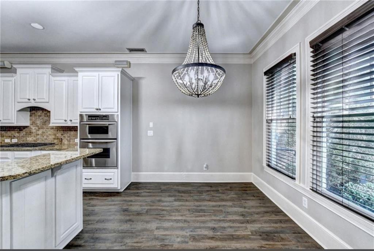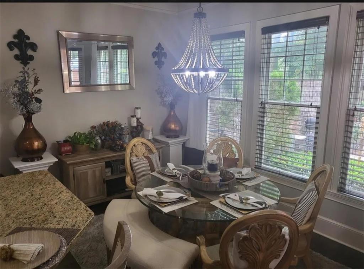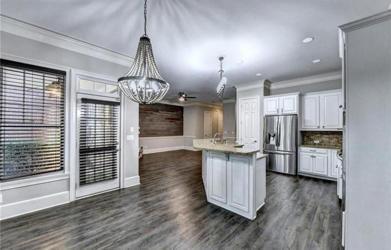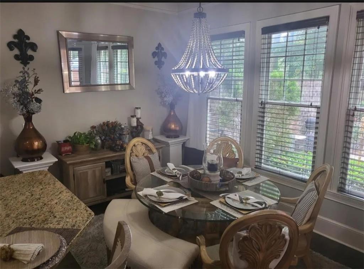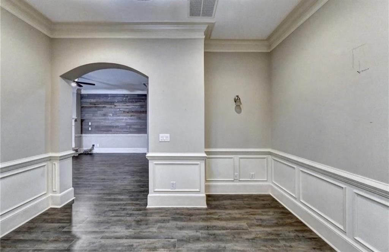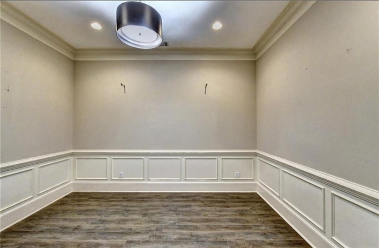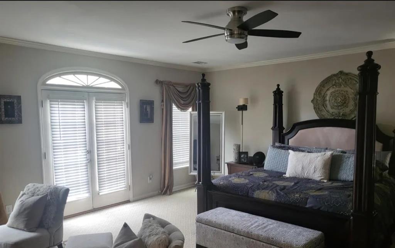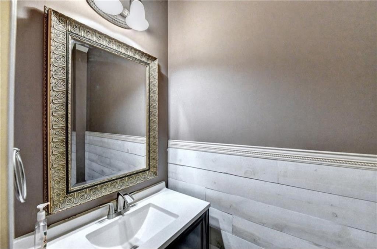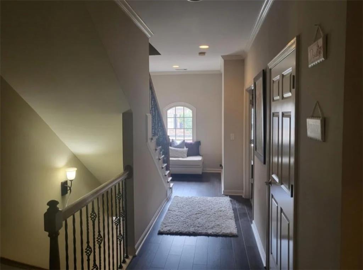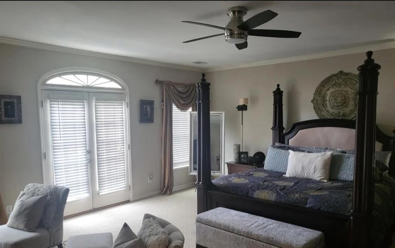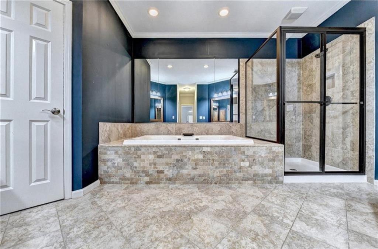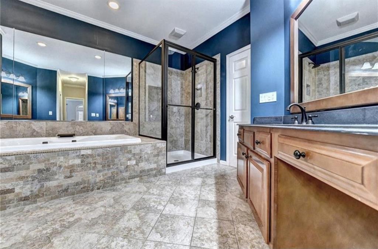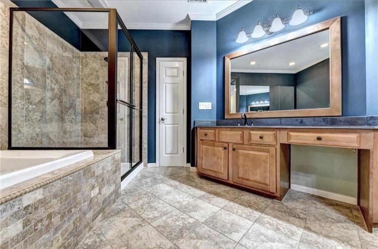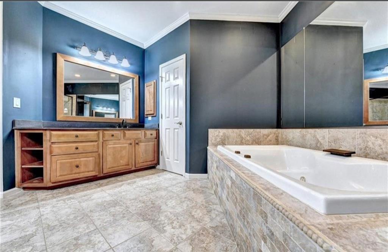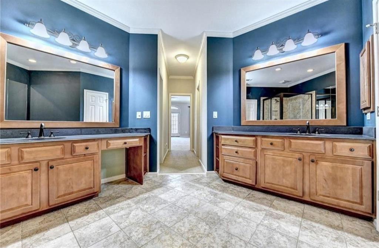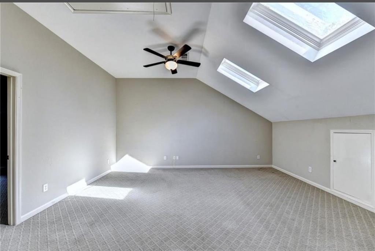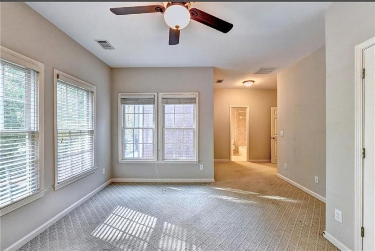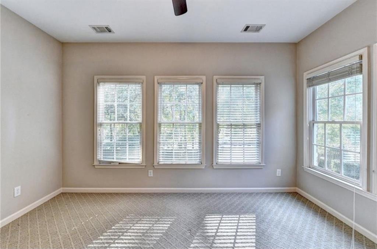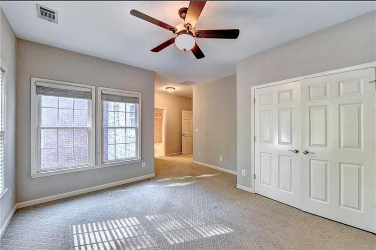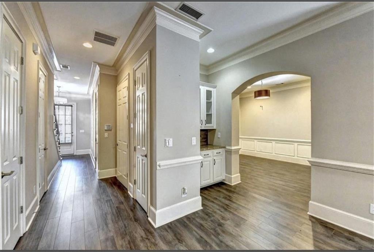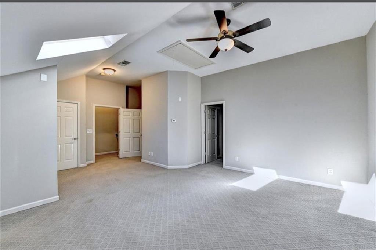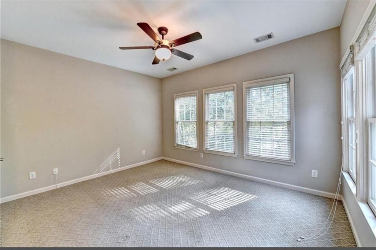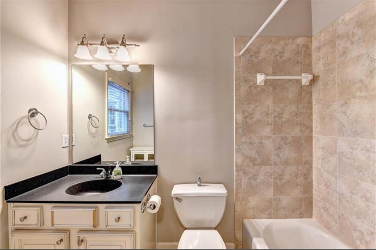7544 Portbury Park Lane
Suwanee, GA 30024
$3,200
Welcome to your dream townhome in the exclusive gated Weston subdivision. Ideally located just minutes from the vibrant Johns Creek Town Center, and the charming Boardwalk and Amphitheater ("The Medley"). This home offers a lifestyle full of convenience and charm. Families will appreciate the top-rated Forsyth County schools nearby, making morning routines a breeze. Spanning three spacious levels, this beautifully maintained home greets you with gleaming hardy plank wood floors and soaring 10-foot ceilings. Enter through your private attached garage into a space that immediately feels like home. Whether you're relaxing by the cozy gas fireplace, hosting in the elegant formal dining room, or preparing meals in the chef-inspired kitchen complete with high-end appliances, walk-in pantry, sunny breakfast nook, and a wet bar, every corner of this home is filled with thoughtful upgrades and stylish finishes. The flexible floorplan includes a versatile bonus room that can easily serve as a fourth bedroom, office, or media space. Upstairs, the expansive primary suite is your personal retreat, featuring his-and-hers walk-in closets and a spa-like bath. Each secondary bedroom includes its own private bath and ample closet space, providing privacy and comfort for guests or family members. The home also includes three oversized storage closets. Recent upgrades include a brand-new roof, 2 new HVAC systems, updated water heater, and premium kitchen appliances. Outside, enjoy your own gated backyard oasis with an oversized covered patio, perfect for quiet mornings or evening entertaining. Residents of Weston enjoy access to resort-style amenities including a swimming pool, tennis courts, clubhouse, fitness center, and included lawn care and pest control, all maintained by the HOA. Located near Emory Johns Creek Hospital in one of Johns Creek’s most sought-after communities, this home truly offers luxury, comfort, and location all in one.
- SubdivisionWeston
- Zip Code30024
- CitySuwanee
- CountyForsyth - GA
Location
- ElementaryJohns Creek
- JuniorRiverwatch
- HighLambert
Schools
- StatusActive
- MLS #7634438
- TypeRental
MLS Data
- Bedrooms4
- Bathrooms3
- Half Baths1
- Bedroom DescriptionOversized Master, Sitting Room
- RoomsBonus Room, Computer Room, Dining Room, Exercise Room, Game Room, Living Room, Media Room, Office
- FeaturesBookcases, Crown Molding, Disappearing Attic Stairs, Double Vanity, Entrance Foyer, High Ceilings 9 ft Upper, High Ceilings 10 ft Main, High Speed Internet, His and Hers Closets, Recessed Lighting, Vaulted Ceiling(s), Walk-In Closet(s)
- KitchenBreakfast Bar, Cabinets White, Eat-in Kitchen, Kitchen Island, Other Surface Counters, Pantry, Solid Surface Counters, View to Family Room
- AppliancesDishwasher, Disposal, Energy Star Appliances, Gas Range, Gas Water Heater, Microwave, Refrigerator, Self Cleaning Oven
- HVACCeiling Fan(s), Central Air
- Fireplaces1
- Fireplace DescriptionFactory Built, Living Room
Interior Details
- StyleTownhouse
- ConstructionBrick 4 Sides
- Built In2005
- StoriesArray
- ParkingAttached, Driveway, Garage, Garage Door Opener, Garage Faces Front, Kitchen Level
- FeaturesGarden, Private Entrance, Private Yard
- ServicesClubhouse, Gated, Homeowners Association, Park
- UtilitiesCable Available, Electricity Available, Natural Gas Available, Phone Available, Sewer Available, Underground Utilities, Water Available
- Lot DescriptionBack Yard, Front Yard, Landscaped, Level, Private
- Lot Dimensionsx
- Acres0.03
Exterior Details
Listing Provided Courtesy Of: Keller Williams Realty Atlanta Partners 678-775-2600
Listings identified with the FMLS IDX logo come from FMLS and are held by brokerage firms other than the owner of
this website. The listing brokerage is identified in any listing details. Information is deemed reliable but is not
guaranteed. If you believe any FMLS listing contains material that infringes your copyrighted work please click here
to review our DMCA policy and learn how to submit a takedown request. © 2025 First Multiple Listing
Service, Inc.
This property information delivered from various sources that may include, but not be limited to, county records and the multiple listing service. Although the information is believed to be reliable, it is not warranted and you should not rely upon it without independent verification. Property information is subject to errors, omissions, changes, including price, or withdrawal without notice.
For issues regarding this website, please contact Eyesore at 678.692.8512.
Data Last updated on November 26, 2025 4:24pm


