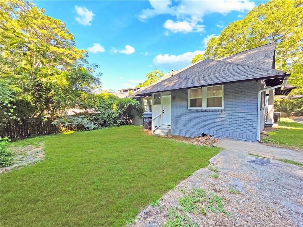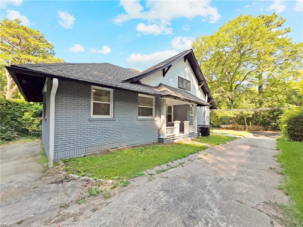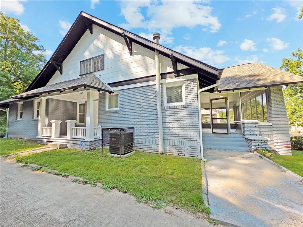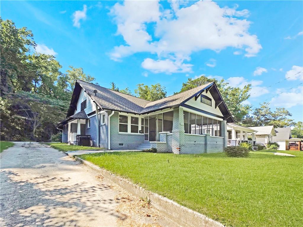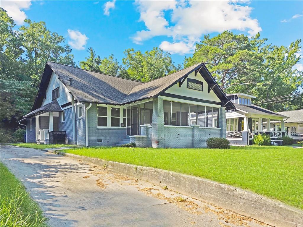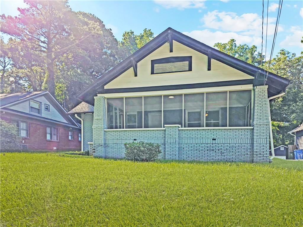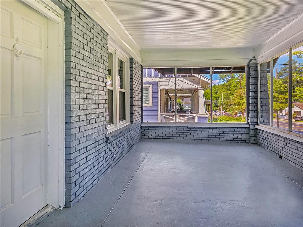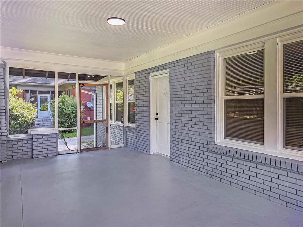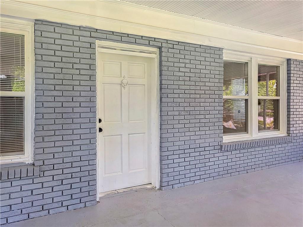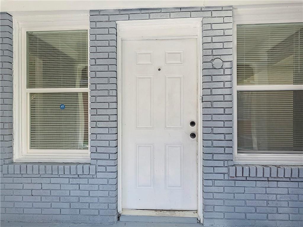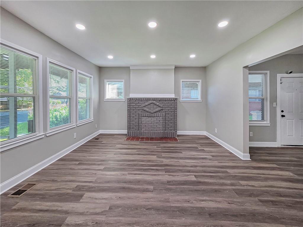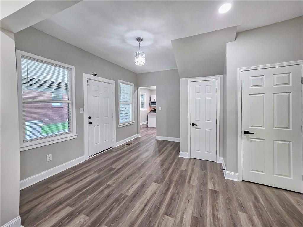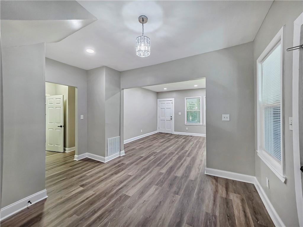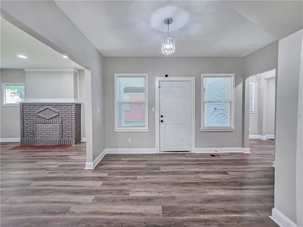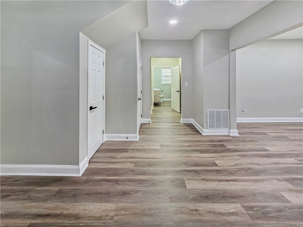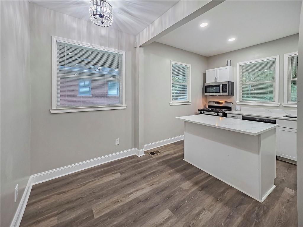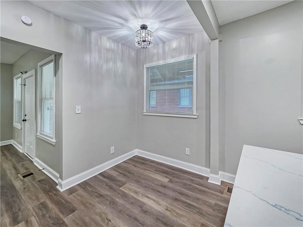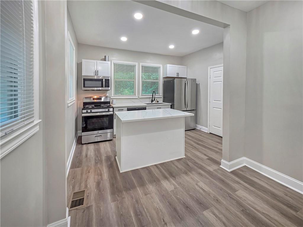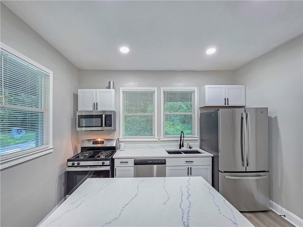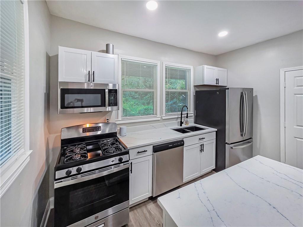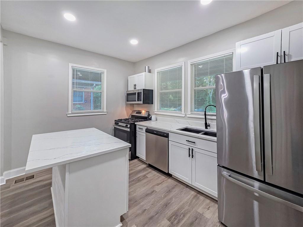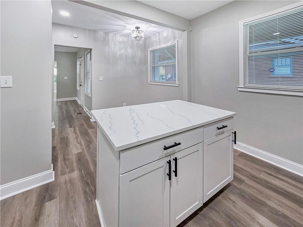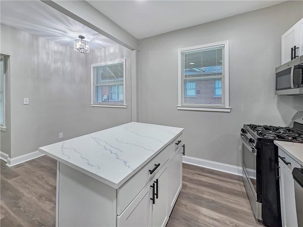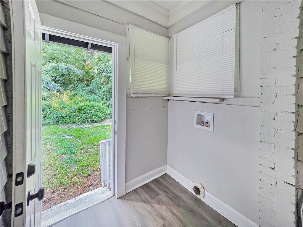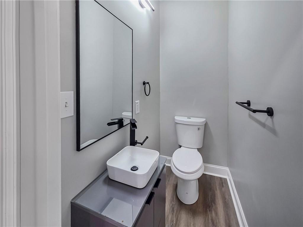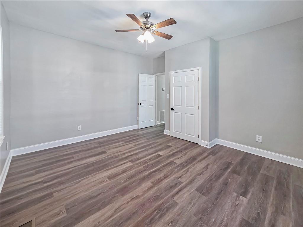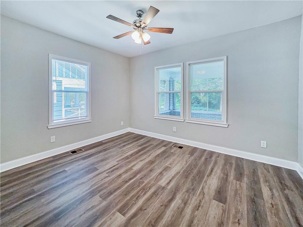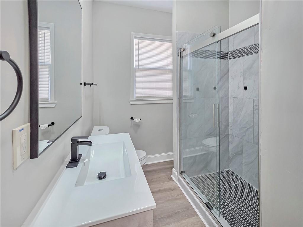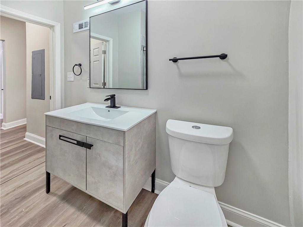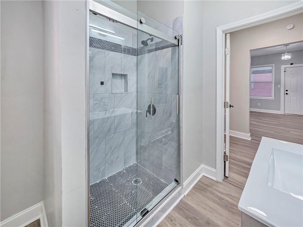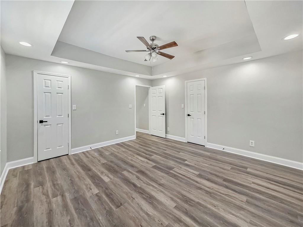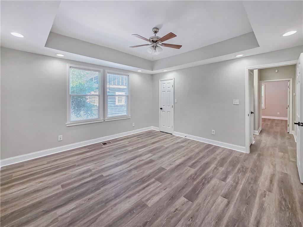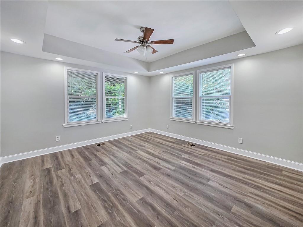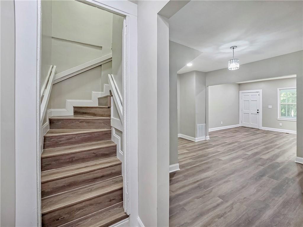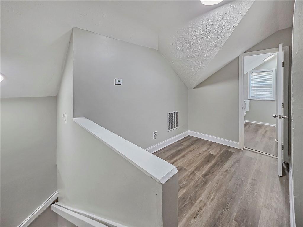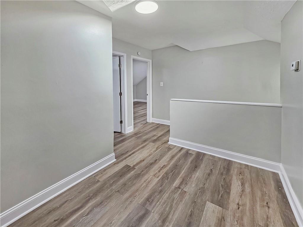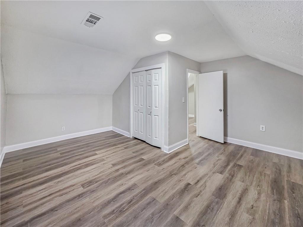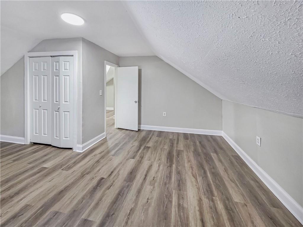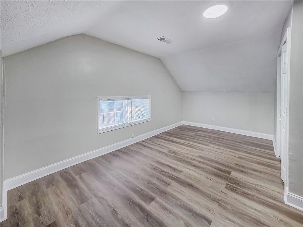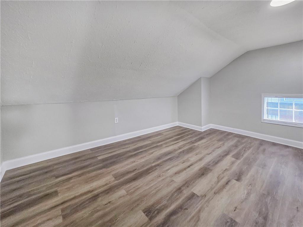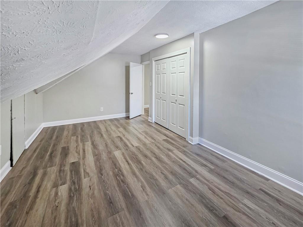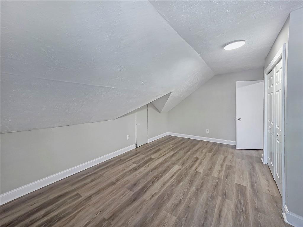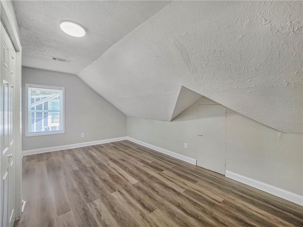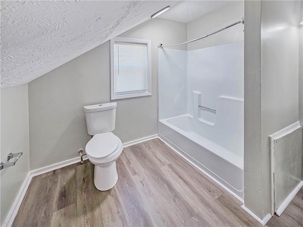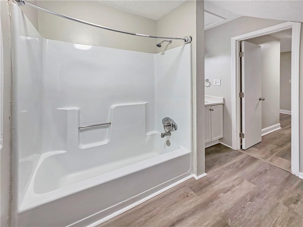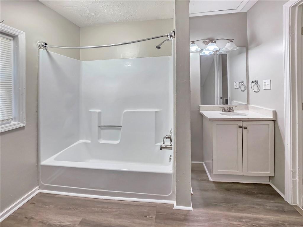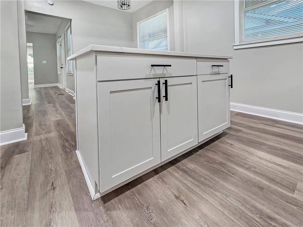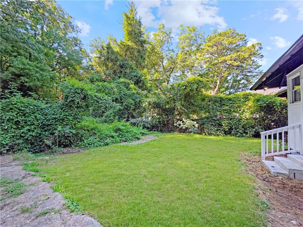984 Cascade Road SW
Atlanta, GA 30311
$2,200
Welcome to this stunningly remodeled 4-bedroom, 2-bath home ideally located on Cascade Avenue with quick access to I-285, I-20, downtown Atlanta, and a variety of shops, restaurants, and attractions. The exterior has been freshly painted in a stylish gray tone and sits on a large, level lot with rear parking. Enjoy morning coffee or evening relaxation on the charming screened front porch, or enter through the covered side porch for everyday convenience. Inside, you'll find a bright and modern interior featuring light gray walls, crisp white trim, and luxury laminate flooring throughout. All windows are dressed with blinds, and both recessed and designer lighting create a warm, updated feel. The spacious living room is filled with natural light from abundant windows and flows into a central dining room complete with an elegant chandelier. The kitchen includes a cozy breakfast nook with a bar, stainless steel appliances, ample cabinetry, generous counter space, recessed lighting, and a pantry. Adjacent is a convenient laundry area with access to the private backyard. Two oversized bedrooms on the main level offer plenty of closet space, ceiling fans, and recessed lighting. They share a beautifully updated bathroom with a designer vanity and a custom-tiled glass-enclosed shower. Upstairs, you'll find a versatile loft space and two additional large bedrooms, each with spacious closets. The second full bathroom features a stylish vanity and a tub/shower combo. Additional Info: Tenant responsible for all utilities, trash service, and lawn care. Monthly $25 Tenant Benefit Package required. Small pet ok with monthly pet rent and admin fee. Shared driveway. Don't miss this opportunity to live in a beautifully updated home in a prime Atlanta location!
- Zip Code30311
- CityAtlanta
- CountyFulton - GA
Location
- ElementaryFulton - Other
- JuniorFulton - Other
- HighFulton - Other
Schools
- StatusActive
- MLS #7634011
- TypeRental
MLS Data
- Bedrooms4
- Bathrooms2
- Half Baths1
- Bedroom DescriptionMaster on Main, Roommate Floor Plan
- RoomsAttic, Kitchen, Laundry
- FeaturesDisappearing Attic Stairs, Recessed Lighting
- KitchenBreakfast Bar, Cabinets White, Eat-in Kitchen, Kitchen Island, Pantry, Solid Surface Counters, View to Family Room
- AppliancesDishwasher, Electric Range, Microwave, Refrigerator
- HVACCeiling Fan(s), Central Air
Interior Details
- StyleCape Cod
- ConstructionBrick 4 Sides
- Built In1930
- StoriesArray
- ParkingDriveway
- FeaturesPrivate Entrance
- UtilitiesCable Available, Electricity Available, Natural Gas Available, Sewer Available
- Lot DescriptionBack Yard, Front Yard, Level
- Lot Dimensionsx
- Acres0.236
Exterior Details
Listing Provided Courtesy Of: Atlanta Area Property Management, Inc. 404-692-3543
Listings identified with the FMLS IDX logo come from FMLS and are held by brokerage firms other than the owner of
this website. The listing brokerage is identified in any listing details. Information is deemed reliable but is not
guaranteed. If you believe any FMLS listing contains material that infringes your copyrighted work please click here
to review our DMCA policy and learn how to submit a takedown request. © 2026 First Multiple Listing
Service, Inc.
This property information delivered from various sources that may include, but not be limited to, county records and the multiple listing service. Although the information is believed to be reliable, it is not warranted and you should not rely upon it without independent verification. Property information is subject to errors, omissions, changes, including price, or withdrawal without notice.
For issues regarding this website, please contact Eyesore at 678.692.8512.
Data Last updated on January 28, 2026 1:03pm


