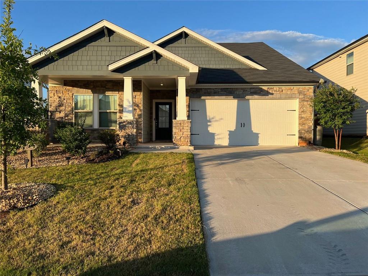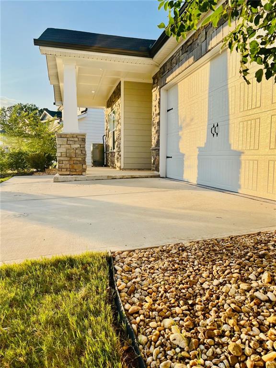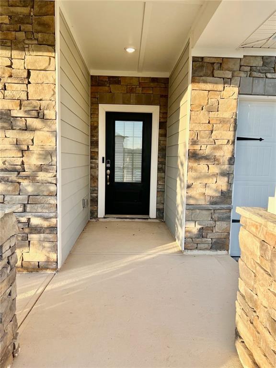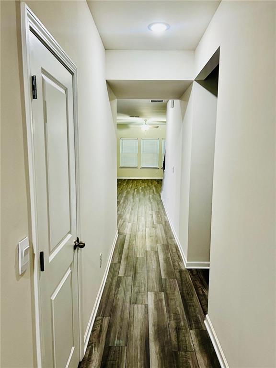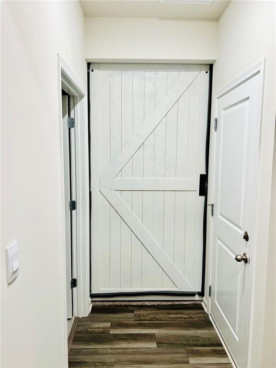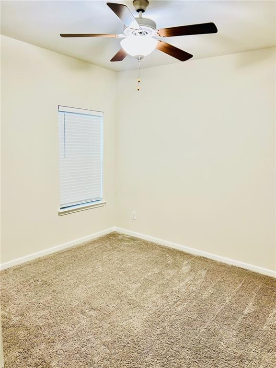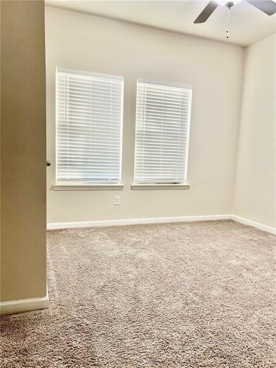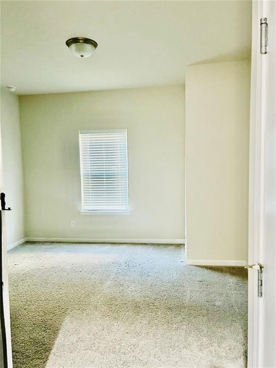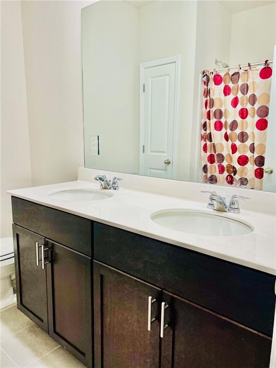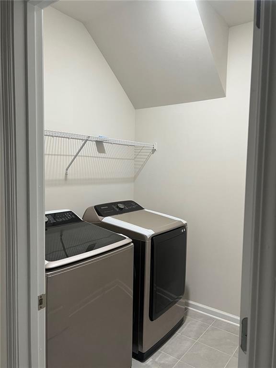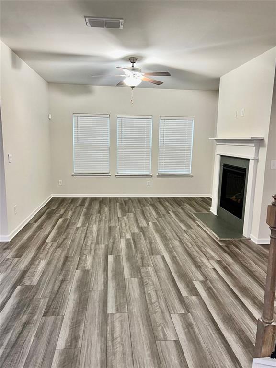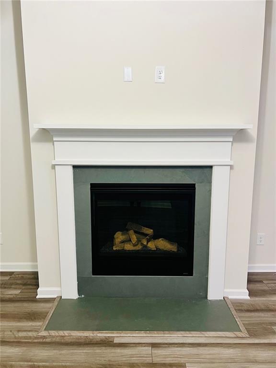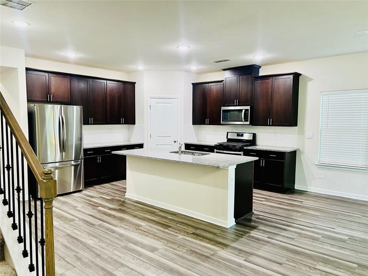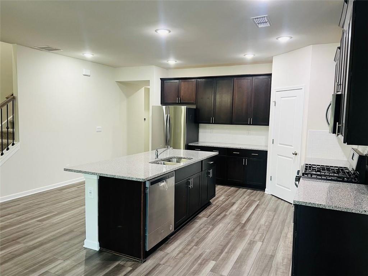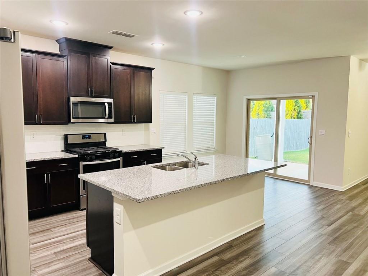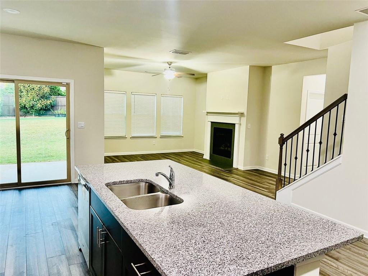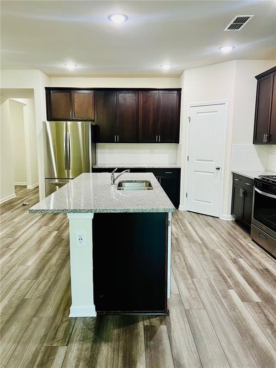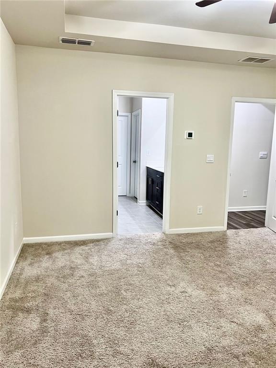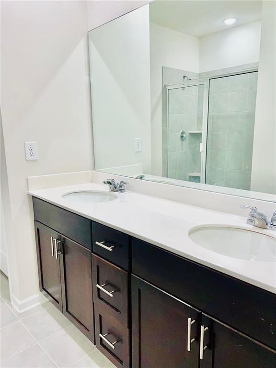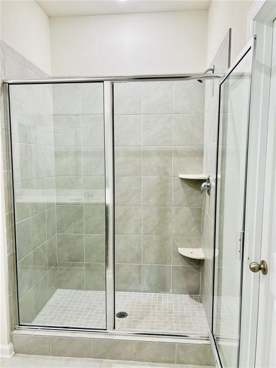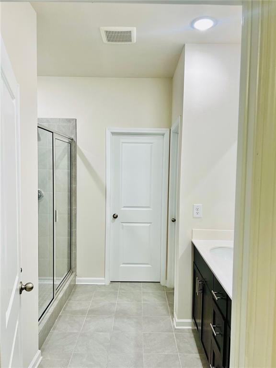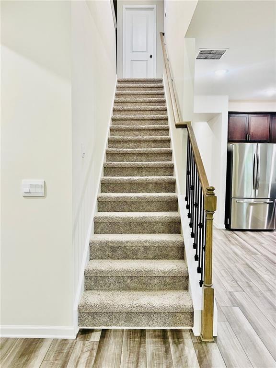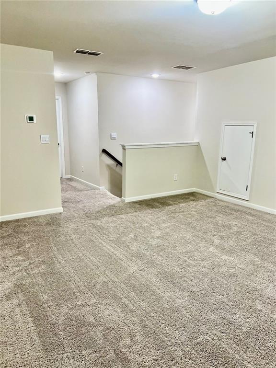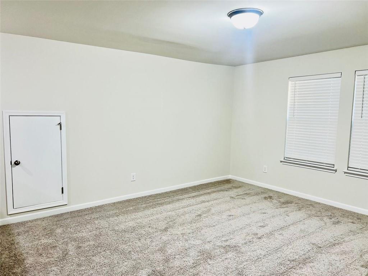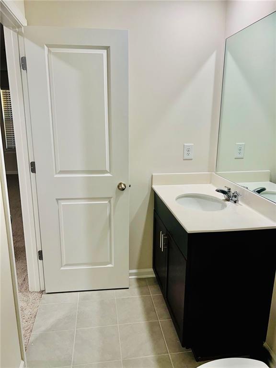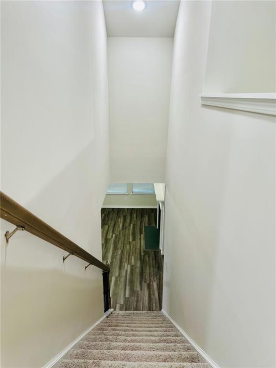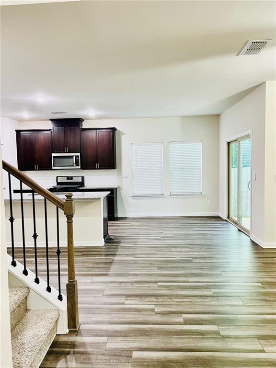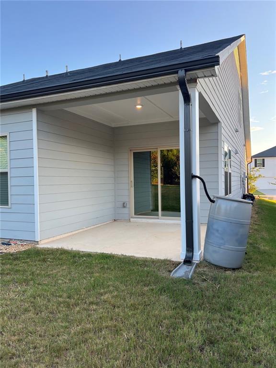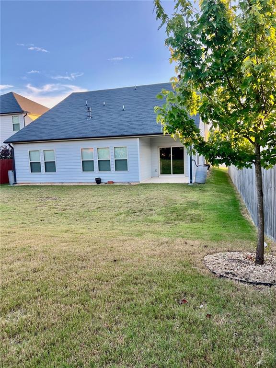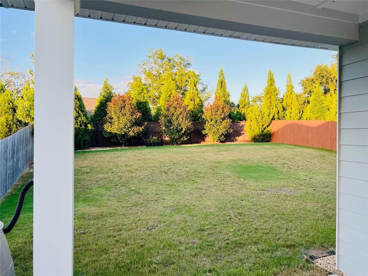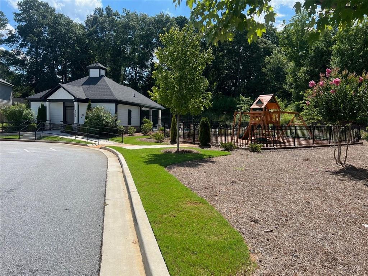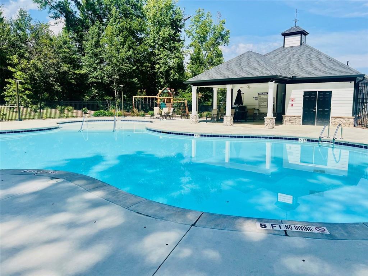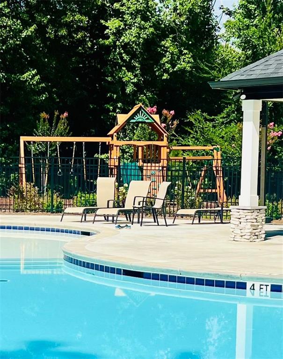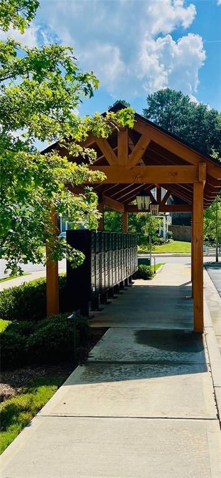4829 Dufour Drive
Lilburn, GA 30047
$2,900
Welcome to 4829 Dufour Drive—a stunning, energy-efficient smart home nestled in the heart of Lilburn’s sought-after Parkview East subdivision. Built in 2021, this spacious 4-bedroom, 3-bath residence offers 2,412 sq ft of modern living with thoughtful upgrades throughout. Enjoy the open-concept layout featuring granite countertops, espresso cabinetry, and a beautifully designed upstairs loft perfect for a home office, media room, or creative retreat. A versatile flex room with a stylish barn door adds charm and functionality - ideal for remote work, a playroom or guest space. The home also includes a modern washer and dryer set on main level, offering added convenience right from move-in. The home includes a water conservation system for eco-conscious living, central heating and cooling, and smart home technology for seamless control of lighting, security, and climate. Located in the award-winning Parkview High School district and just minutes from Arcado Elementary, this home combines luxury, convenience, and top-tier education. Community amenities include sidewalks, a playground, and a pool—ideal for families and professionals alike. Credit score 580 and above Housing Vouchers Accepted $45 Application Fee $30 Administrative Fee Deposit equal to 1 month rent. Pets accepted with breed restrictions Pet Deposit $500 Monthly Pet Fee $25 No Smoking. Rental Insurance required. Optional lawn service available for $120 Monthly. Schedule your tour today and experience elevated living in Lilburn!
- SubdivisionParkview East Sub Ph 2
- Zip Code30047
- CityLilburn
- CountyGwinnett - GA
Location
- StatusActive
- MLS #7633991
- TypeRental
MLS Data
- Bedrooms4
- Bathrooms3
- Bedroom DescriptionMaster on Main, In-Law Floorplan
- RoomsLoft
- FeaturesHigh Ceilings 10 ft Main
- KitchenBreakfast Bar, Kitchen Island, View to Family Room
- AppliancesDisposal, Gas Oven/Range/Countertop, Microwave, Range Hood, Dishwasher
- HVACCentral Air
- Fireplaces1
- Fireplace DescriptionFamily Room
Interior Details
- StyleContemporary, Craftsman
- ConstructionBrick Veneer, Cement Siding, HardiPlank Type
- Built In2021
- StoriesArray
- ParkingAttached, Garage Door Opener, Driveway, Garage, Garage Faces Front
- FeaturesPrivate Yard
- ServicesClubhouse, Homeowners Association, Playground, Pool, Sidewalks
- UtilitiesElectricity Available, Phone Available, Water Available, Cable Available
- Lot DescriptionBack Yard, Landscaped, Level, Front Yard
- Lot Dimensions7970
- Acres0.183
Exterior Details
Listing Provided Courtesy Of: HomeSmart 404-876-4901
Listings identified with the FMLS IDX logo come from FMLS and are held by brokerage firms other than the owner of
this website. The listing brokerage is identified in any listing details. Information is deemed reliable but is not
guaranteed. If you believe any FMLS listing contains material that infringes your copyrighted work please click here
to review our DMCA policy and learn how to submit a takedown request. © 2025 First Multiple Listing
Service, Inc.
This property information delivered from various sources that may include, but not be limited to, county records and the multiple listing service. Although the information is believed to be reliable, it is not warranted and you should not rely upon it without independent verification. Property information is subject to errors, omissions, changes, including price, or withdrawal without notice.
For issues regarding this website, please contact Eyesore at 678.692.8512.
Data Last updated on December 9, 2025 4:03pm


