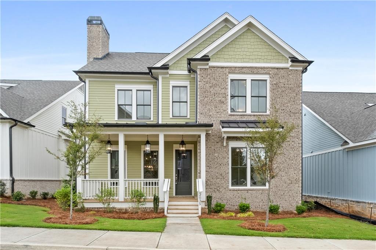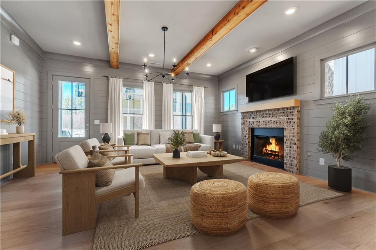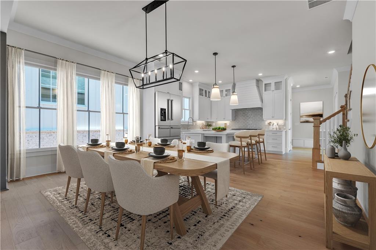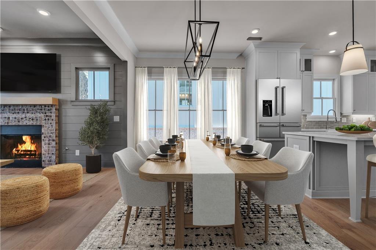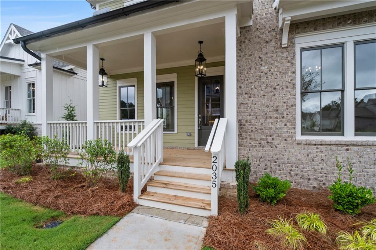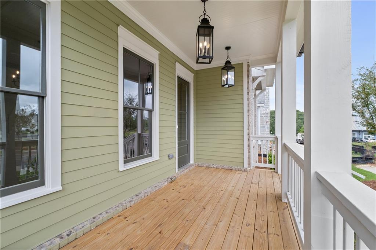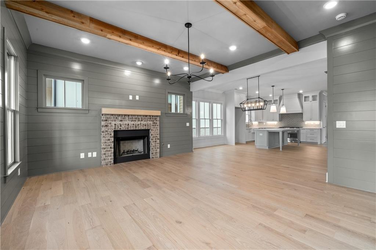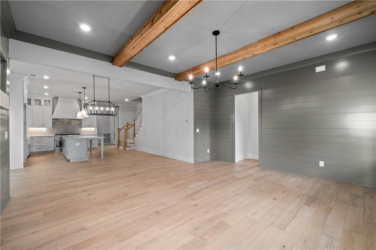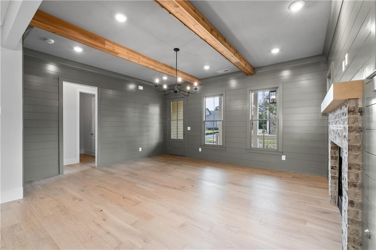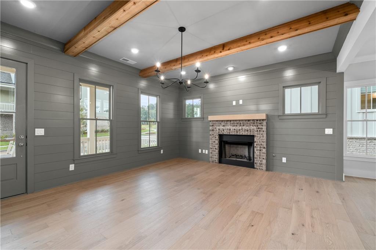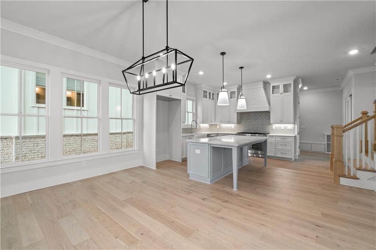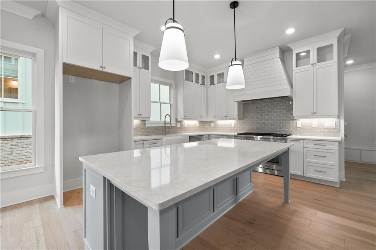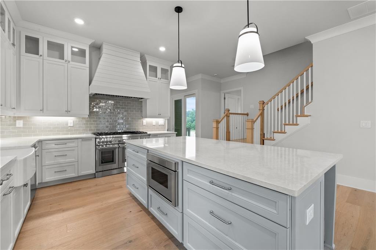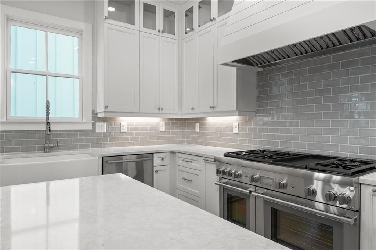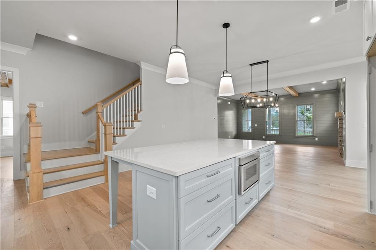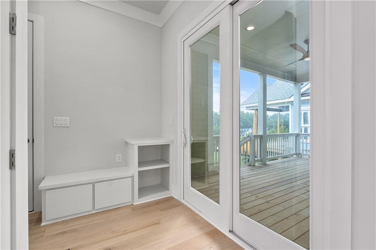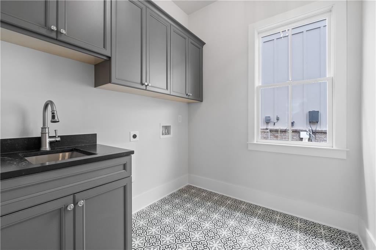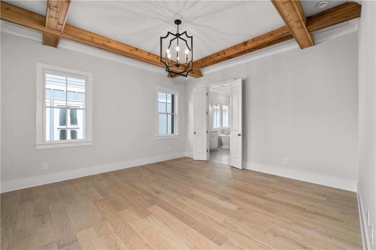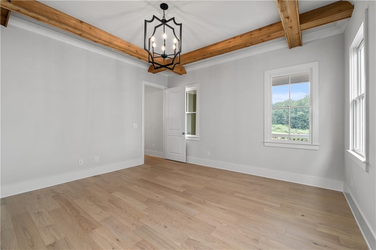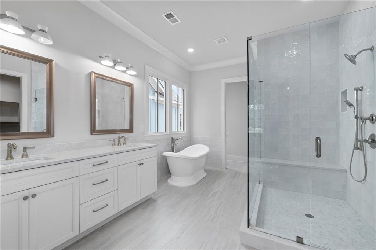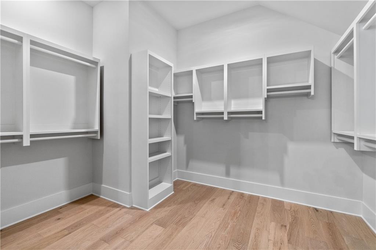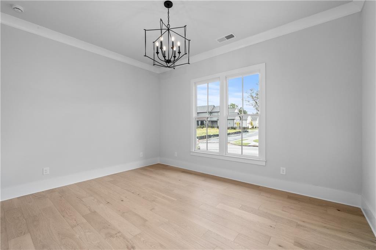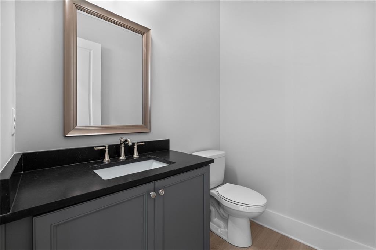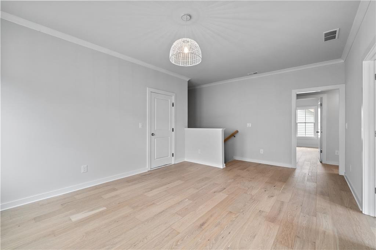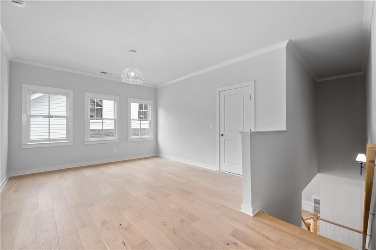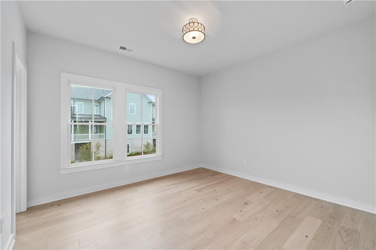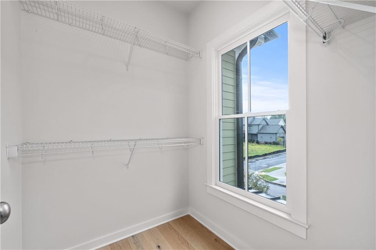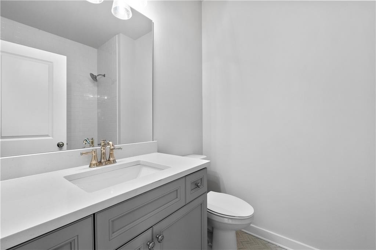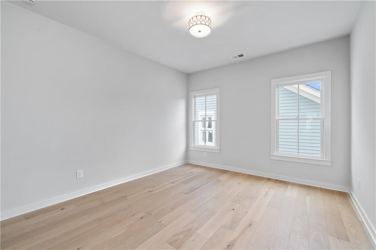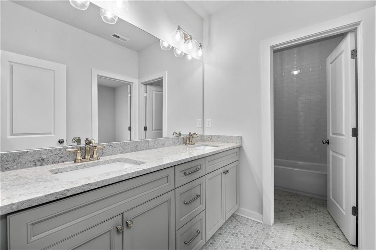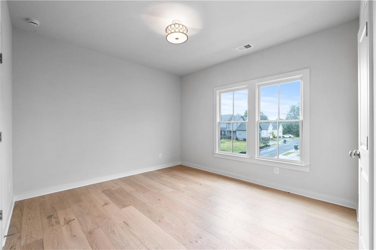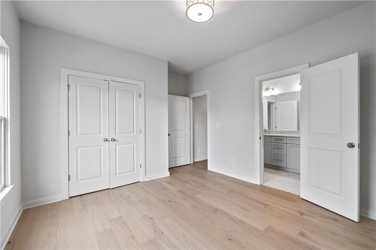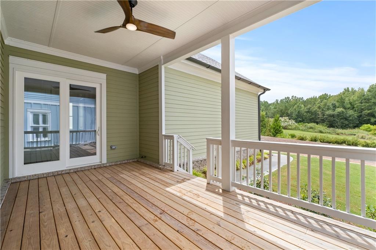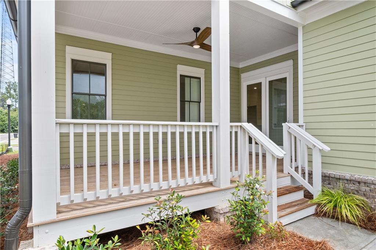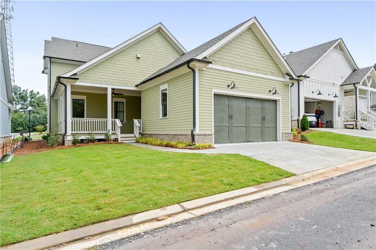2035 Village Walk
Milton, GA 30004
$1,125,000
Perfect for the on-the-go homeowner, this beautiful residence in the Village section of Crossroads offers a true lock-and-leave lifestyle. With HOA-maintained grounds plus sewer included in the monthly fees, you can enjoy more time living and less time on upkeep. The main level features a primary suite, private office and laundry room, making this an ideal layout for comfortable one-level living. Step inside to discover designer touches throughout, including cedar-wrapped beams in both the family room and primary suite. The chef’s kitchen is a showstopper with custom cabinetry to the ceiling, quartz countertops, a farmhouse sink, and a professional-grade 48" Thermador gas range—featuring six high-output burners, a griddle, and double ovens for flawless cooking and entertaining. A walk-in pantry keeps everything organized and within reach. The family room invites relaxation with a brick-surround fireplace, cedar mantle, and tongue-and-groove shiplap walls. Just off the kitchen, a covered deck overlooks the community greenspace, creating the perfect setting for grilling or unwinding outdoors. Upstairs, a versatile flex space serves as an ideal guest retreat or media room. Bedroom three offers a private en suite, while bedrooms two and four share a convenient Jack and Jill bath. Ample attic storage provides additional functionality. Blending style, comfort, and ease of living, this home delivers a refined retreat in a charming community setting. Enjoy walkable access to dining, shopping and services, plus the benefit of award-winning schools—all in one of Milton’s most desirable locations.
- SubdivisionCrossroads at Birmingham
- Zip Code30004
- CityMilton
- CountyFulton - GA
Location
- ElementaryBirmingham Falls
- JuniorNorthwestern
- HighMilton - Fulton
Schools
- StatusActive
- MLS #7633941
- TypeResidential
MLS Data
- Bedrooms4
- Bathrooms3
- Half Baths1
- Bedroom DescriptionMaster on Main
- RoomsBonus Room
- FeaturesBeamed Ceilings, Crown Molding, Disappearing Attic Stairs, Double Vanity, High Ceilings 9 ft Upper, High Ceilings 10 ft Main, Walk-In Closet(s)
- KitchenCabinets Other, Cabinets White, Kitchen Island, Pantry Walk-In, Solid Surface Counters, View to Family Room
- AppliancesDishwasher, Disposal, Gas Range, Gas Water Heater, Microwave, Range Hood
- HVACCentral Air, Electric, Zoned
- Fireplaces1
- Fireplace DescriptionFamily Room, Gas Starter
Interior Details
- StyleCraftsman
- ConstructionBrick, Cement Siding
- Built In2024
- StoriesArray
- ParkingAttached, Garage, Garage Faces Rear, Kitchen Level
- FeaturesRain Gutters
- ServicesHomeowners Association, Near Schools, Near Shopping, Near Trails/Greenway, Sidewalks, Street Lights
- UtilitiesUnderground Utilities
- SewerPublic Sewer
- Lot DescriptionBack Yard, Front Yard, Landscaped, Level, Sprinklers In Front, Sprinklers In Rear
- Lot Dimensionsx
- Acres0.12
Exterior Details
Listing Provided Courtesy Of: Coldwell Banker Realty 770-993-9200
Listings identified with the FMLS IDX logo come from FMLS and are held by brokerage firms other than the owner of
this website. The listing brokerage is identified in any listing details. Information is deemed reliable but is not
guaranteed. If you believe any FMLS listing contains material that infringes your copyrighted work please click here
to review our DMCA policy and learn how to submit a takedown request. © 2025 First Multiple Listing
Service, Inc.
This property information delivered from various sources that may include, but not be limited to, county records and the multiple listing service. Although the information is believed to be reliable, it is not warranted and you should not rely upon it without independent verification. Property information is subject to errors, omissions, changes, including price, or withdrawal without notice.
For issues regarding this website, please contact Eyesore at 678.692.8512.
Data Last updated on October 30, 2025 12:30am


