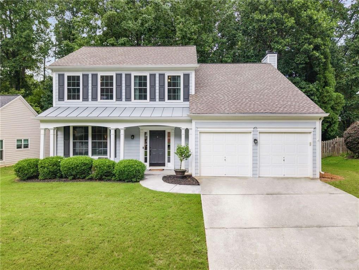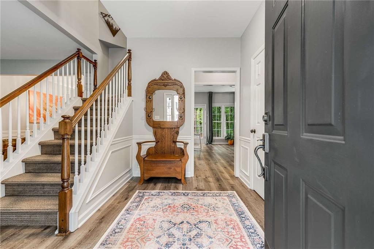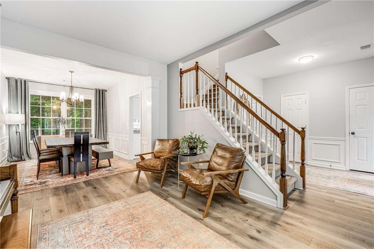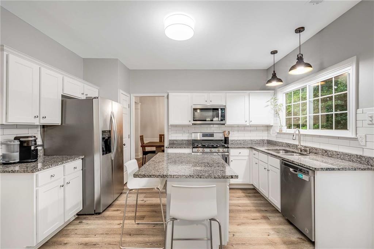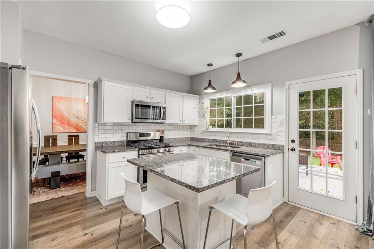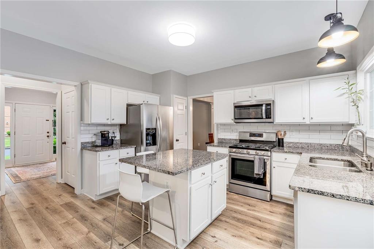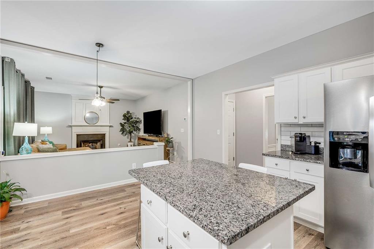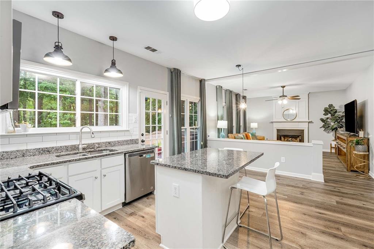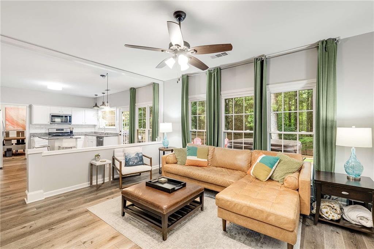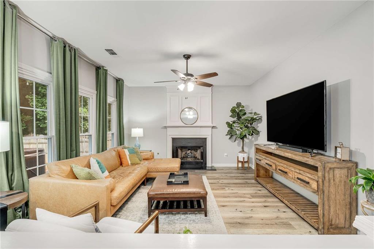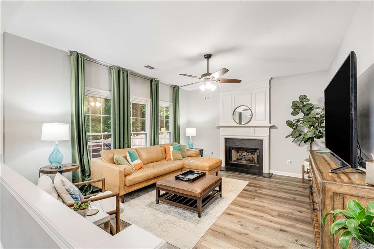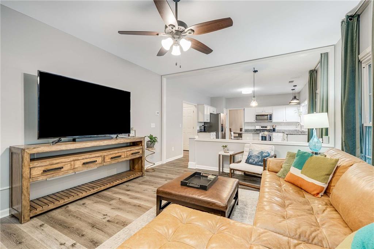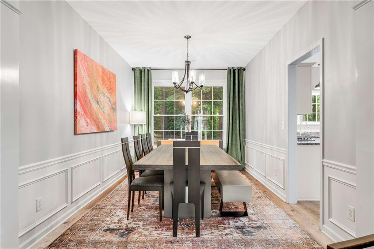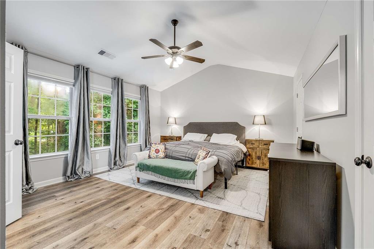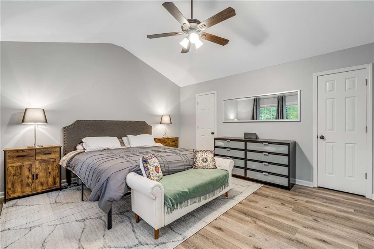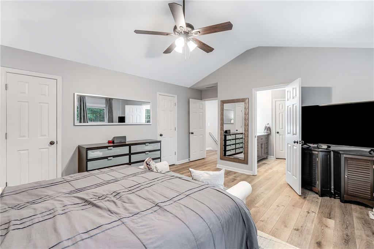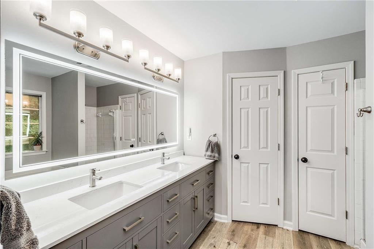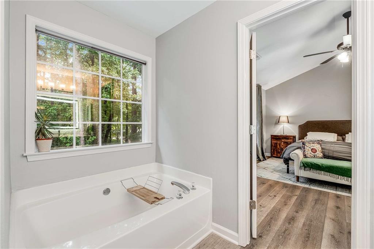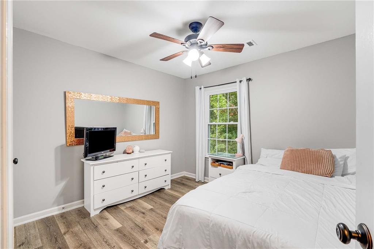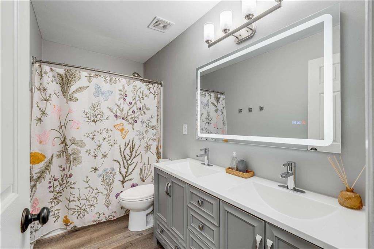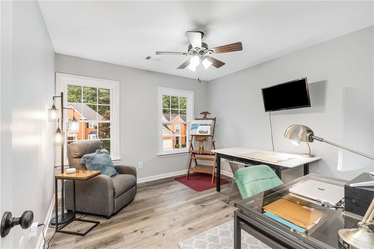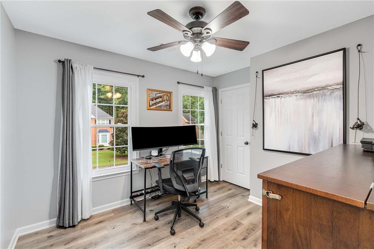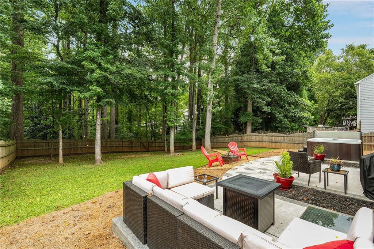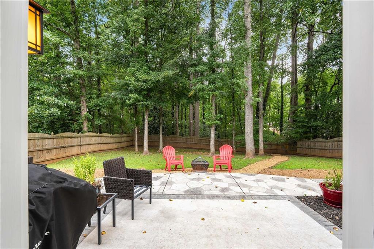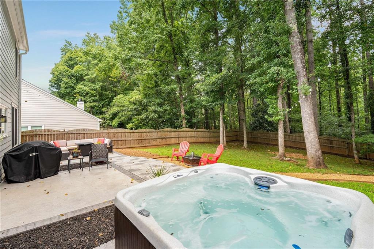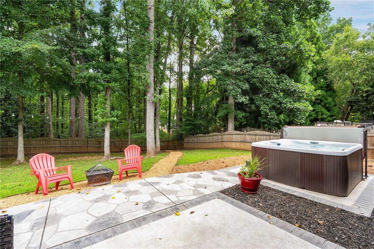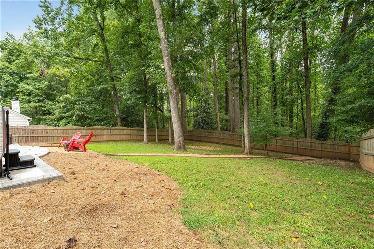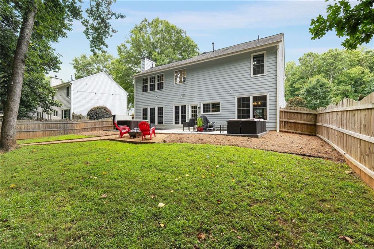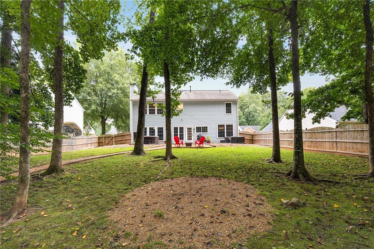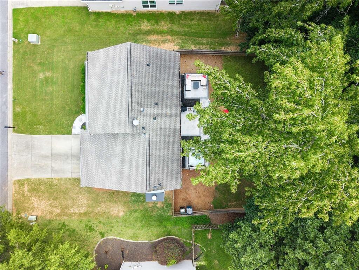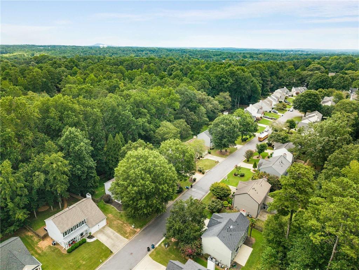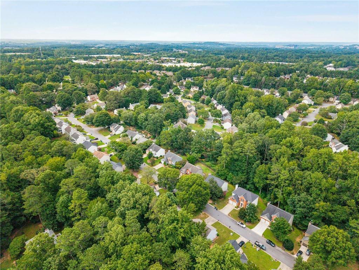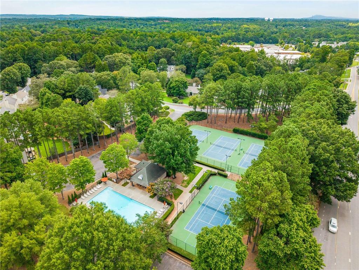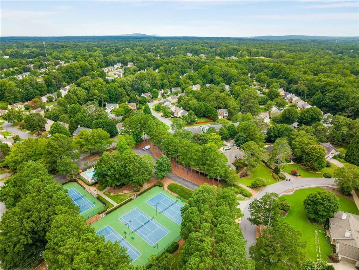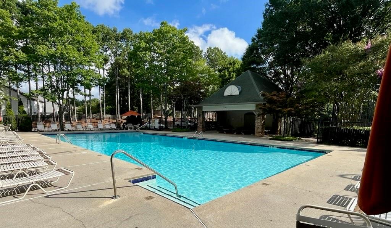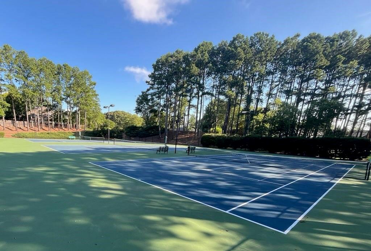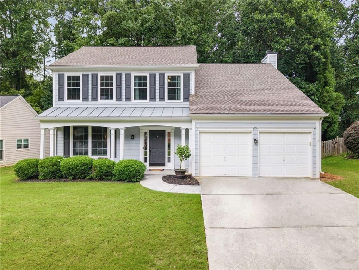2278 Traywick Chs
Alpharetta, GA 30004
$650,000
Welcome to your move-in ready dream home in the highly sought-after Cambridge School District! This beautifully maintained, light filled 4-bedroom, 2.5-bath residence in the highly sought-after Cambridge School district combines comfort, style, and convenience in one perfect package. Ideally located within walking distance to Hopewell Middle School and Cogburn Road Park, you’ll enjoy everyday ease and vibrant community living. Plus, multiple shopping and dining options are less than a mile from your driveway. Inside, you’ll find fresh paint, new LVT flooring throughout, and soaring 9’ ceilings that create a light, airy feel. The updated kitchen and baths feature modern finishes, while the spacious dining room easily seats 10+—perfect for hosting gatherings or entertaining. Multiple flex spaces provide versatility for a home office, playroom, study area, or media room, adapting seamlessly to your family’s needs. A cozy gas log fireplace anchors the living room, offering the perfect place to relax. Upstairs, the owner’s suite is a true retreat, complete with dual walk-in closets, a cathedral ceiling, a wall of windows overlooking the private backyard, and a beautifully renovated bath. Three additional bedrooms and a full bath provide ample space for family, guests, or hobbies. Step outside to your fenced backyard oasis, designed for both play and relaxation. There’s plenty of room for a playset, plus spacious, flexible patio areas ideal for outdoor living—whether grilling, soaking in the spa, or gathering around the firepit with friends. Spa is removable upon buyer's request.
- SubdivisionCoventry
- Zip Code30004
- CityAlpharetta
- CountyFulton - GA
Location
- ElementaryCogburn Woods
- JuniorHopewell
- HighCambridge
Schools
- StatusActive
- MLS #7633586
- TypeResidential
- SpecialAgent Related to Seller
MLS Data
- Bedrooms4
- Bathrooms2
- Half Baths1
- Bedroom DescriptionOversized Master
- RoomsBathroom, Bedroom, Den, Kitchen, Living Room, Master Bathroom, Master Bedroom
- FeaturesDisappearing Attic Stairs, Double Vanity, Entrance Foyer, High Ceilings 9 ft Main, High Speed Internet, His and Hers Closets, Vaulted Ceiling(s)
- KitchenCabinets White, Eat-in Kitchen, Kitchen Island, Pantry, Stone Counters, View to Family Room
- AppliancesDishwasher, Disposal, Electric Water Heater, Gas Oven/Range/Countertop, Microwave, Range Hood, Self Cleaning Oven, Tankless Water Heater
- HVACCeiling Fan(s), Central Air, Electric
- Fireplaces1
- Fireplace DescriptionGas Log, Gas Starter, Living Room
Interior Details
- StyleTraditional
- ConstructionCement Siding
- Built In1997
- StoriesArray
- ParkingDriveway, Garage, Garage Door Opener, Garage Faces Front, Level Driveway, On Street
- FeaturesLighting
- ServicesClubhouse, Homeowners Association, Near Schools, Near Shopping, Near Trails/Greenway, Park, Pool, Street Lights, Tennis Court(s)
- UtilitiesCable Available, Electricity Available, Natural Gas Available, Phone Available, Sewer Available, Water Available
- SewerPublic Sewer
- Lot DescriptionBack Yard, Front Yard, Landscaped, Level, Wooded
- Lot Dimensions74 x 117 x 75 x 119
- Acres0.23
Exterior Details
Listing Provided Courtesy Of: HomeSmart 404-876-4901
Listings identified with the FMLS IDX logo come from FMLS and are held by brokerage firms other than the owner of
this website. The listing brokerage is identified in any listing details. Information is deemed reliable but is not
guaranteed. If you believe any FMLS listing contains material that infringes your copyrighted work please click here
to review our DMCA policy and learn how to submit a takedown request. © 2025 First Multiple Listing
Service, Inc.
This property information delivered from various sources that may include, but not be limited to, county records and the multiple listing service. Although the information is believed to be reliable, it is not warranted and you should not rely upon it without independent verification. Property information is subject to errors, omissions, changes, including price, or withdrawal without notice.
For issues regarding this website, please contact Eyesore at 678.692.8512.
Data Last updated on December 9, 2025 4:03pm


