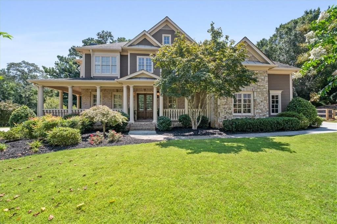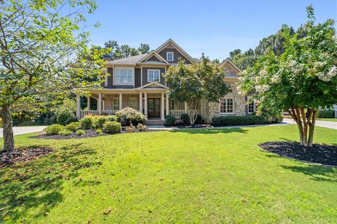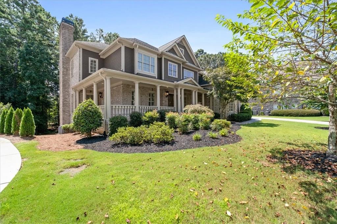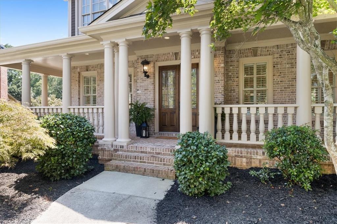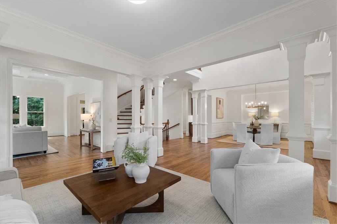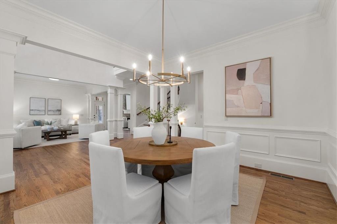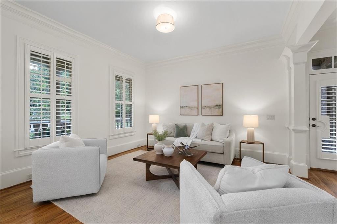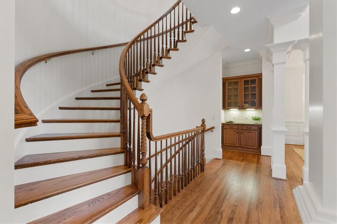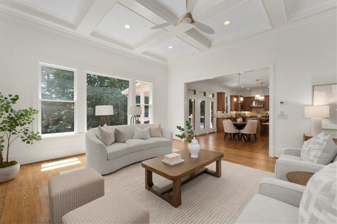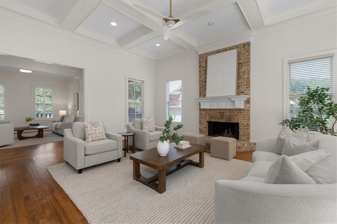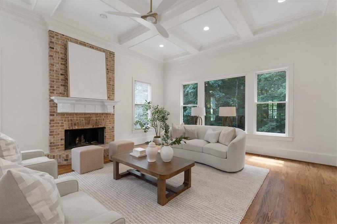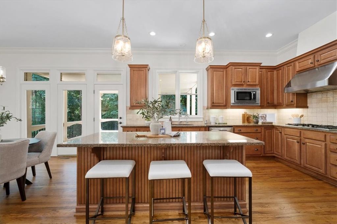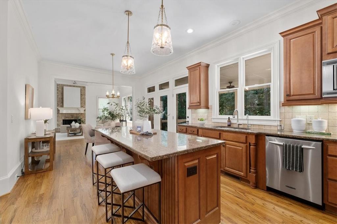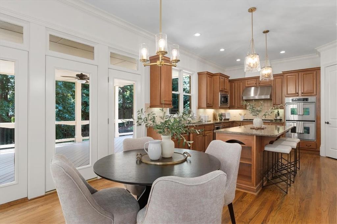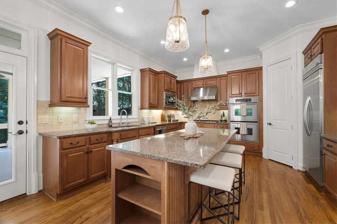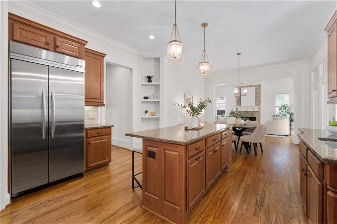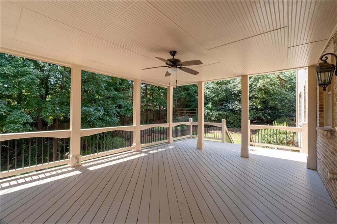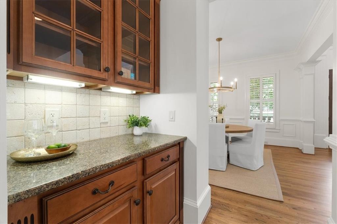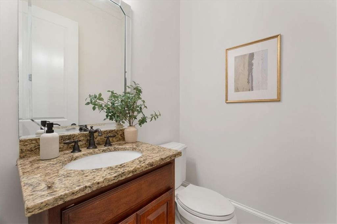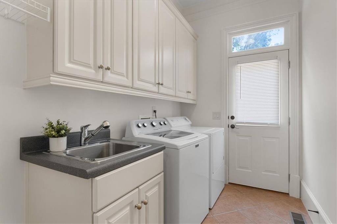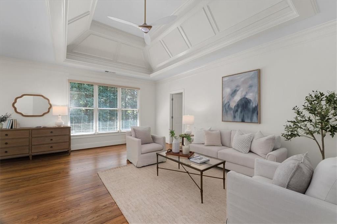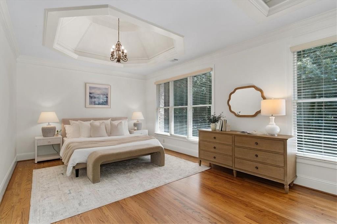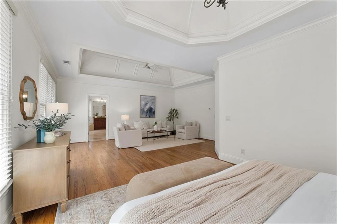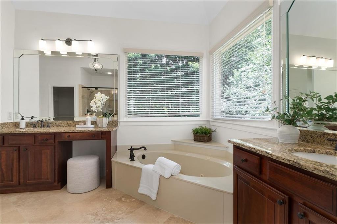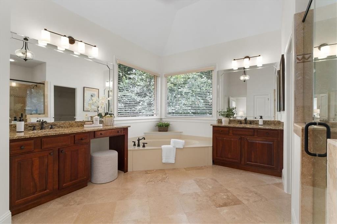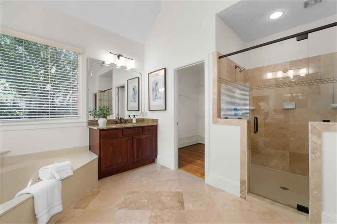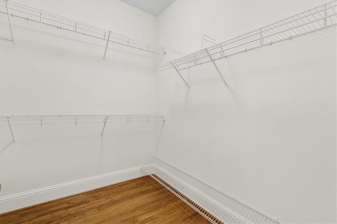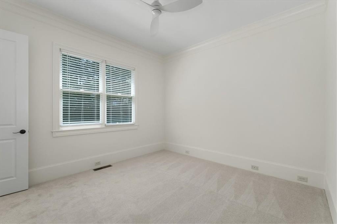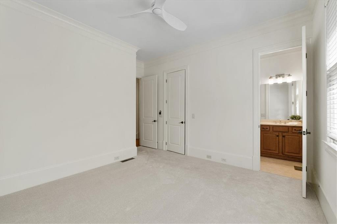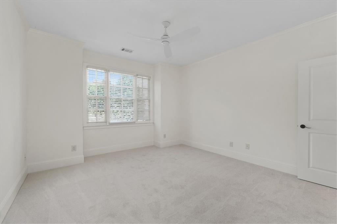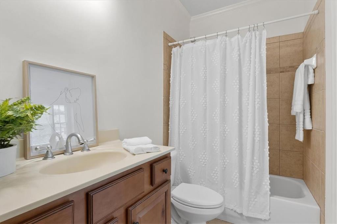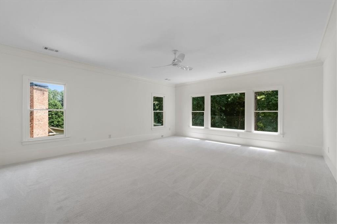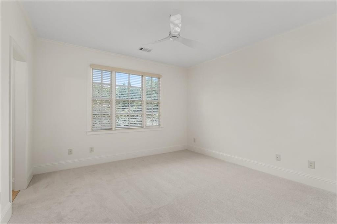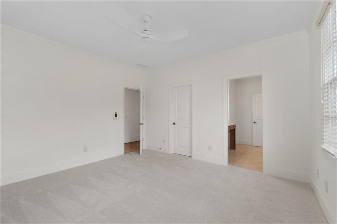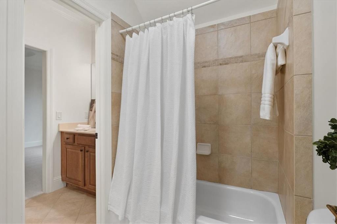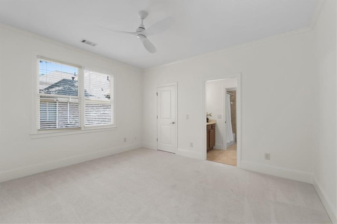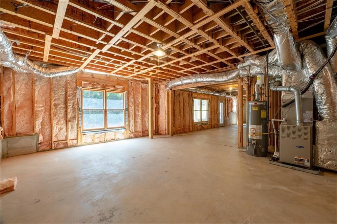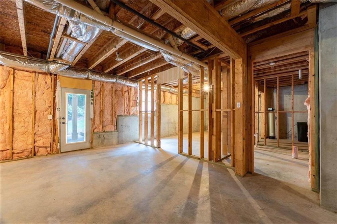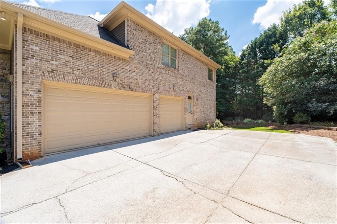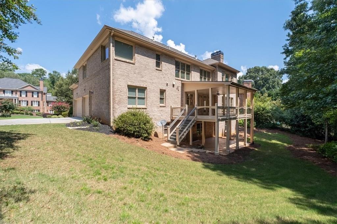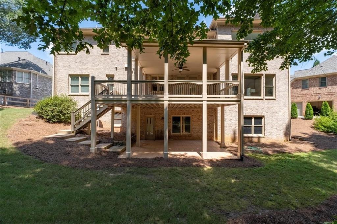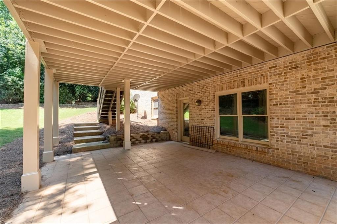3158 Hudson Pond Lane
Marietta, GA 30062
$1,075,000
What a beautiful home located in the sought after Pope High School district. It is in move-in condition! Built by Master Builder Steve Valenti, Hudson Pond is an intimate 26-home neighborhood close to daily conveniences with exquisite craftsmanship and attention to detail. This is a custom built neighborhood... And this stately FOUR sided brick beauty has a terrific floor plan with a private ensuite guest room on the main level. The entire home has just been painted and refreshed with all new and current 'Masterpiece' light fixtures and carpeting throughout. Enjoy the wrap around porch over looking a well landscape yard. The elegant double door entry opens to a two story foyer and dramatic circular staircase. This open floor plan has 10 foot ceilings on the main and more throughout. The foyer is open to the living room and the banquet sized dining room. There are Plantation Shutters in the formal areas. A huge family room has coffered ceiling and is open to the kitchen dining area too. A well appointed kitchen has double ovens, a five burner gas cook top, stainless exterior vented vent hood, a built in JennAire refrigerator, tons of cabinet storage and counter top space and all new LED lighting. The breakfast area has French doors that walk out to a really nice, large covered deck. The primary bedroom truly has a sitting area, hardwood floors. The master shower has new lighting fixtures and a new frameless shower door. Great space in two separate closets! There are three additional bedrooms that have new carpeting and new fans with lights. One bedroom is ensuite, the two other have separate vanity areas and share the wet area. Also, there is a large Media room on on this level. Beautiful original one owner home, beautiful neighborhood of executive homes, beautiful private yard....just waiting for you.
- SubdivisionHudson Pond
- Zip Code30062
- CityMarietta
- CountyCobb - GA
Location
- ElementaryMountain View - Cobb
- JuniorHightower Trail
- HighPope
Schools
- StatusActive Under Contract
- MLS #7633521
- TypeResidential
MLS Data
- Bedrooms5
- Bathrooms4
- Half Baths1
- Bedroom DescriptionIn-Law Floorplan, Oversized Master, Sitting Room
- RoomsBasement, Dining Room, Family Room, Kitchen, Laundry, Living Room, Master Bathroom, Master Bedroom, Media Room
- BasementBath/Stubbed, Daylight, Full, Unfinished, Walk-Out Access
- FeaturesCoffered Ceiling(s), Crown Molding, Double Vanity, Entrance Foyer 2 Story, High Ceilings 9 ft Main, High Ceilings 10 ft Main, High Speed Internet, His and Hers Closets, Recessed Lighting, Tray Ceiling(s), Walk-In Closet(s)
- KitchenBreakfast Bar, Breakfast Room, Cabinets Stain, Eat-in Kitchen, Kitchen Island, Pantry Walk-In
- AppliancesDishwasher, Disposal, Double Oven, Electric Water Heater, Gas Cooktop, Microwave, Range Hood, Refrigerator
- HVACCeiling Fan(s), Central Air, Electric, Zoned
- Fireplaces1
- Fireplace DescriptionFactory Built, Family Room, Gas Starter
Interior Details
- StyleTraditional
- ConstructionBrick, Brick 4 Sides
- Built In2005
- StoriesArray
- ParkingAttached, Garage, Garage Faces Side, Kitchen Level, Level Driveway
- FeaturesPrivate Yard, Rain Gutters
- UtilitiesCable Available, Electricity Available, Natural Gas Available, Sewer Available, Underground Utilities, Water Available
- SewerPublic Sewer
- Lot DescriptionBack Yard, Front Yard, Level, Private, Sprinklers In Front
- Lot Dimensions133x181x92x171
- Acres0.43
Exterior Details
Listing Provided Courtesy Of: Atlanta Fine Homes Sotheby's International 770-604-1000
Listings identified with the FMLS IDX logo come from FMLS and are held by brokerage firms other than the owner of
this website. The listing brokerage is identified in any listing details. Information is deemed reliable but is not
guaranteed. If you believe any FMLS listing contains material that infringes your copyrighted work please click here
to review our DMCA policy and learn how to submit a takedown request. © 2025 First Multiple Listing
Service, Inc.
This property information delivered from various sources that may include, but not be limited to, county records and the multiple listing service. Although the information is believed to be reliable, it is not warranted and you should not rely upon it without independent verification. Property information is subject to errors, omissions, changes, including price, or withdrawal without notice.
For issues regarding this website, please contact Eyesore at 678.692.8512.
Data Last updated on December 9, 2025 4:03pm


