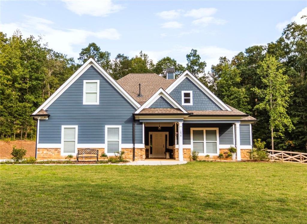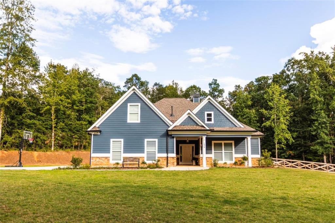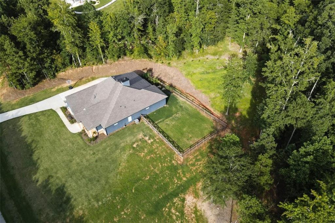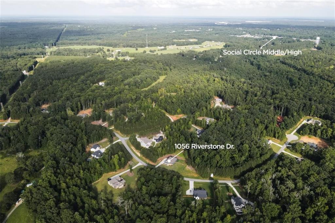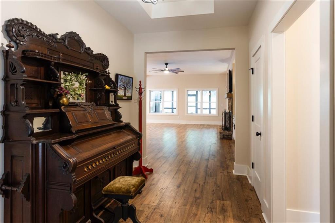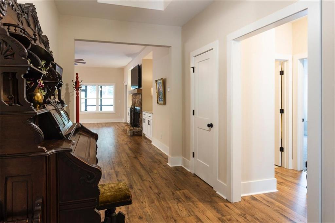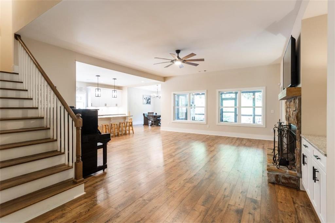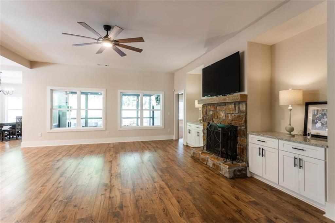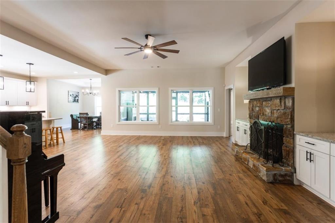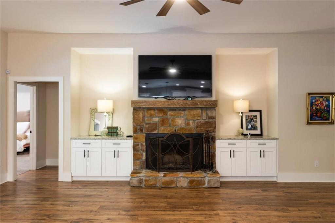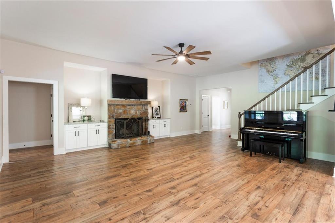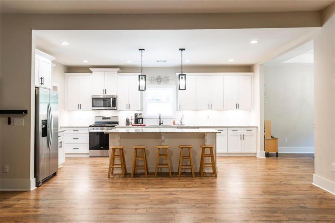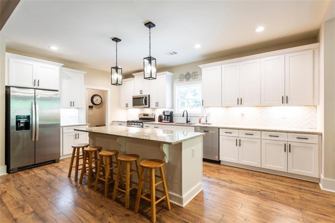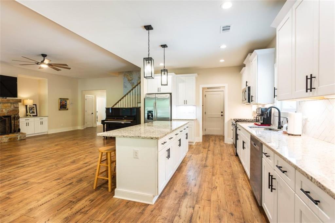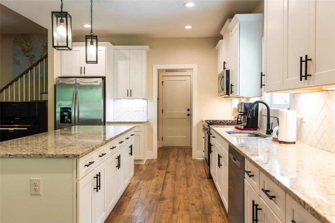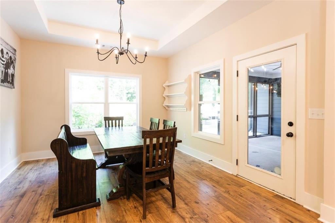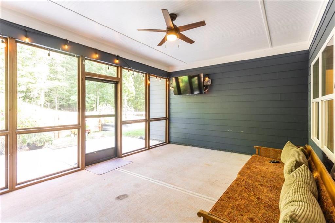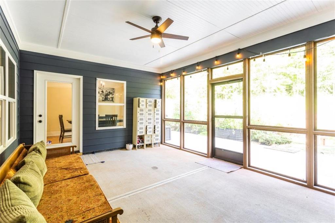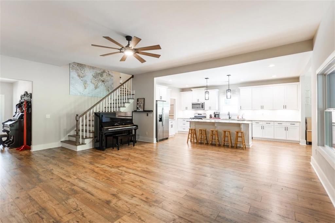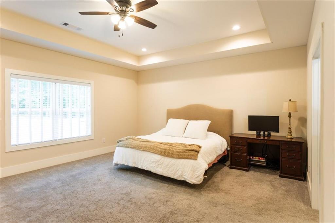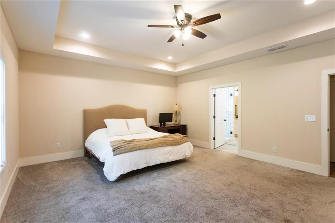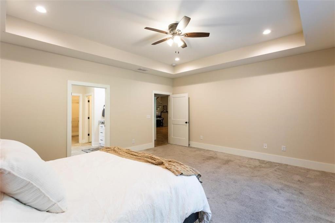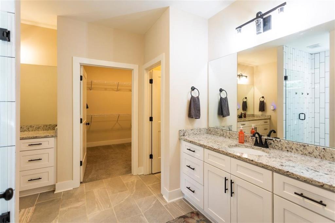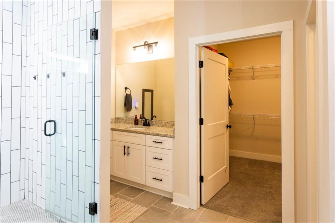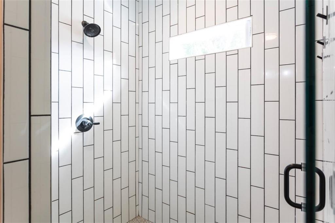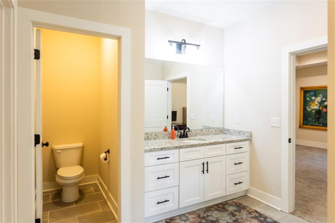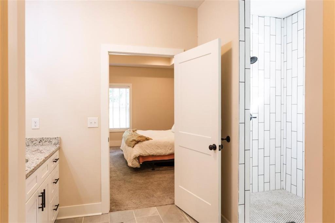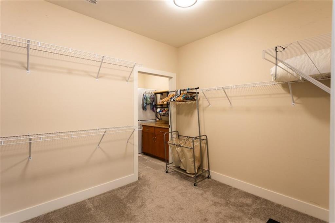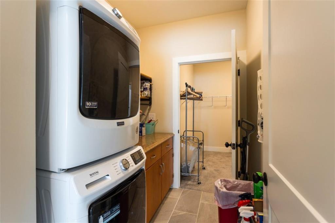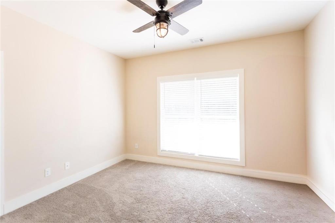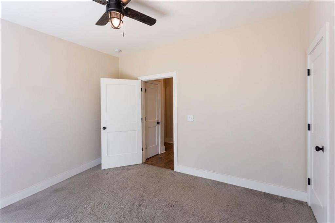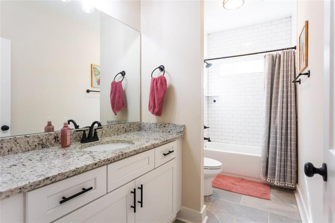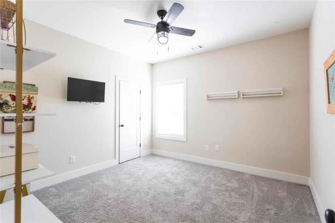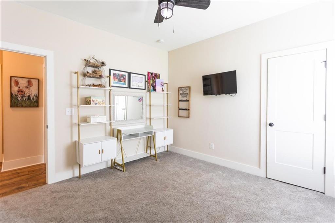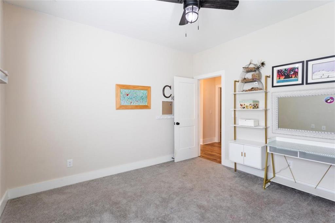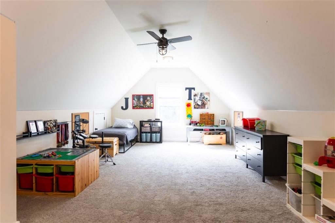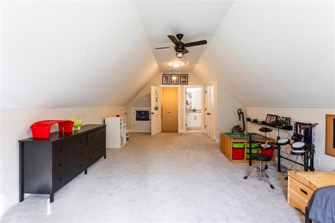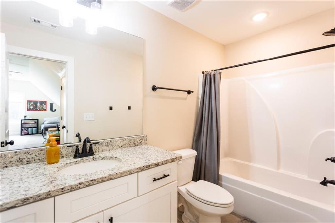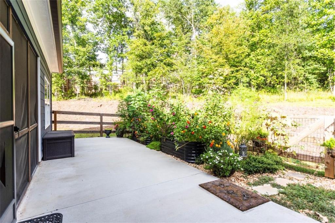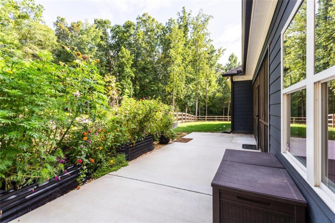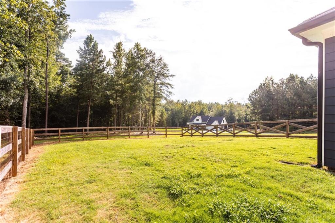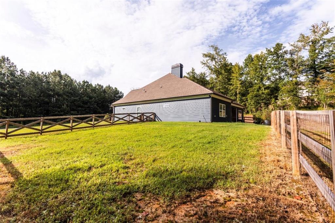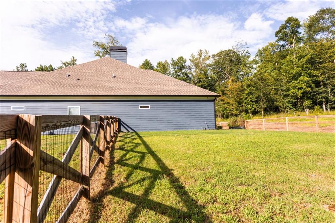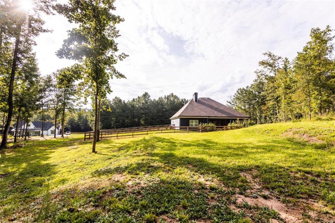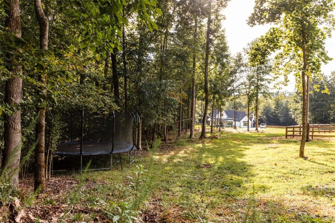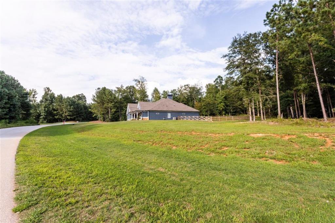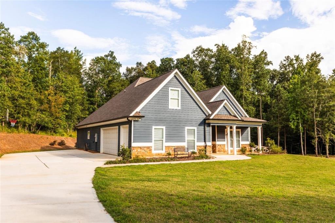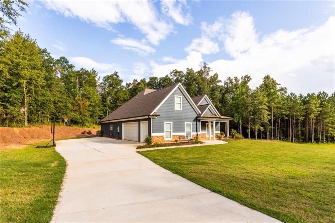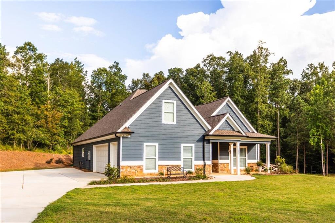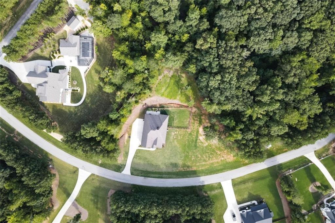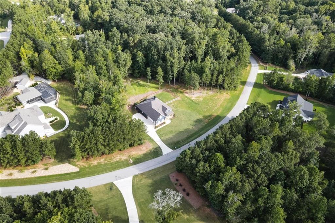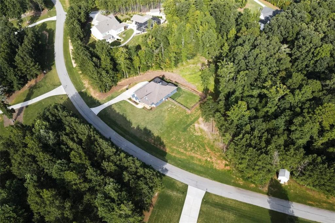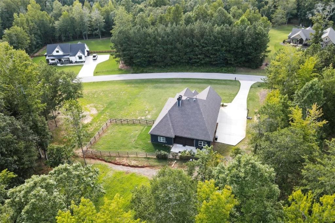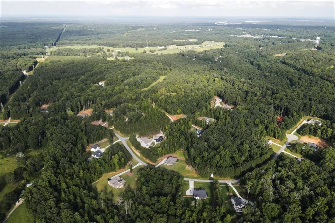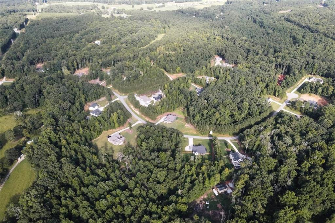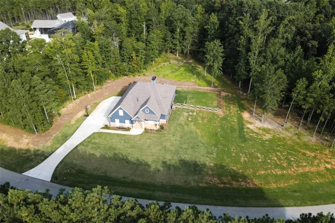1056 Riverstone Drive
Social Circle, GA 30025
$559,400
Your Modern Farmhouse Retreat Awaits! Nestled on a picturesque 2-acre lot in one of the area's most sought-after communities, this farmhouse-inspired beauty blends rustic charm with modern comfort. Step inside to a large open floor plan where the living room, kitchen, and dining area flow effortlessly-perfect for lively gatherings or cozy nights in! The chef's kitchen shines with sleek stainless steel appliances, a stylish breakfast bar, and plenty of counter space for your culinary creations. Relax in the peaceful screened-in porch, or host unforgettable BBQs on the adjoining patio while enjoying tranquil views of the backyard. The fenced side-yard offers a secure haven for pets and kids, and the level grounds are ideal for gardening, play, or simply soaking up the sunshine. The oversized owner's suite is a true retreat, complete with a spa-like bathroom featuring a spacious tiled shower. Two additional bedrooms and a full bath are conveniently located on the main level, while upstairs offers a versatile bonus room with its own private bath-perfect as a guest suite, home office, or game room. And with a small third bay garage, you'll never run out of space for vehicles, hobbies, or storage. Another great feature for the area according to the current owner is that you are in Zone 5 and can choose to go to Social Circle city schools. Come and See it while you can!
- SubdivisionCreekside@Riverstone
- Zip Code30025
- CitySocial Circle
- CountyWalton - GA
Location
- ElementaryWalnut Grove - Walton
- JuniorYouth
- HighWalnut Grove
Schools
- StatusPending
- MLS #7632844
- TypeResidential
MLS Data
- Bedrooms4
- Bathrooms3
- Bedroom DescriptionMaster on Main
- RoomsFamily Room, Laundry
- FeaturesDouble Vanity, Entrance Foyer, High Ceilings, High Ceilings 9 ft Lower, High Ceilings 9 ft Main, Walk-In Closet(s)
- KitchenKitchen Island
- AppliancesDishwasher, Gas Range, Microwave
- HVACCeiling Fan(s), Central Air
- Fireplaces1
- Fireplace DescriptionFamily Room
Interior Details
- StyleRanch
- ConstructionCement Siding, Concrete, Stone
- Built In2022
- StoriesArray
- ParkingGarage, Garage Faces Rear, Garage Faces Side, Kitchen Level
- ServicesHomeowners Association
- UtilitiesElectricity Available, Natural Gas Available, Water Available
- SewerSeptic Tank
- Lot DescriptionLevel
- Acres2.02
Exterior Details
Listing Provided Courtesy Of: NorthGroup Real Estate 404-383-6616
Listings identified with the FMLS IDX logo come from FMLS and are held by brokerage firms other than the owner of
this website. The listing brokerage is identified in any listing details. Information is deemed reliable but is not
guaranteed. If you believe any FMLS listing contains material that infringes your copyrighted work please click here
to review our DMCA policy and learn how to submit a takedown request. © 2026 First Multiple Listing
Service, Inc.
This property information delivered from various sources that may include, but not be limited to, county records and the multiple listing service. Although the information is believed to be reliable, it is not warranted and you should not rely upon it without independent verification. Property information is subject to errors, omissions, changes, including price, or withdrawal without notice.
For issues regarding this website, please contact Eyesore at 678.692.8512.
Data Last updated on January 28, 2026 1:03pm


