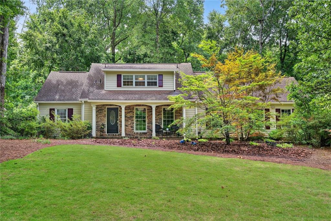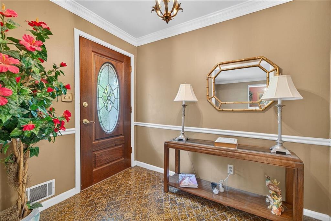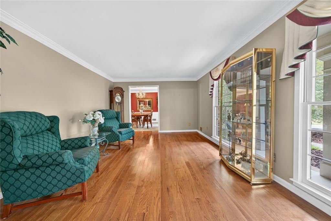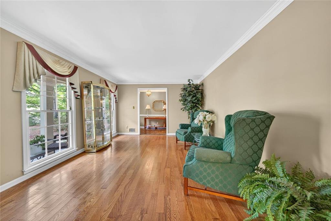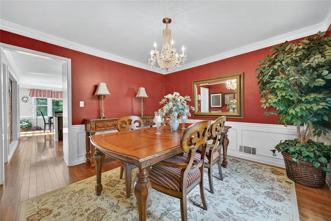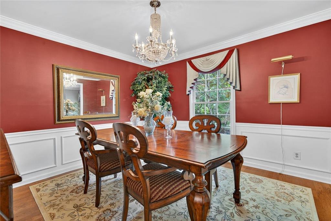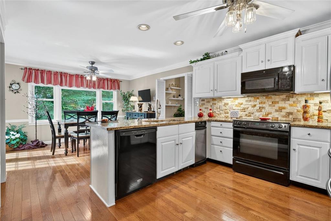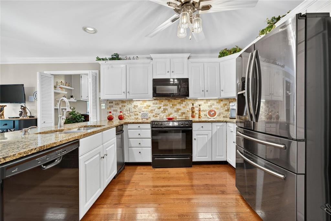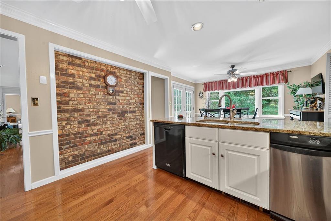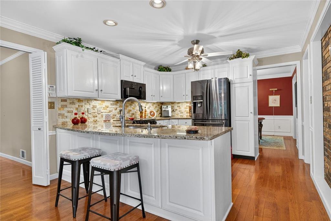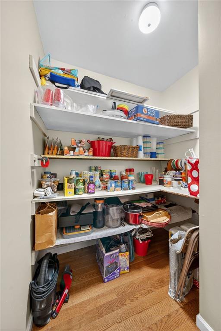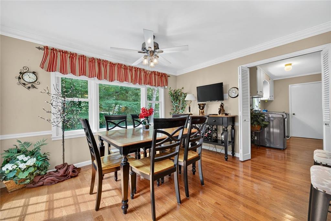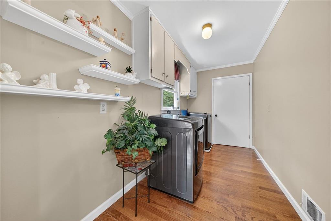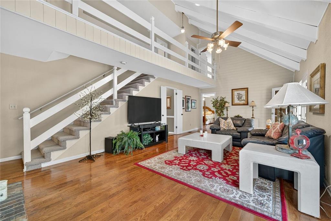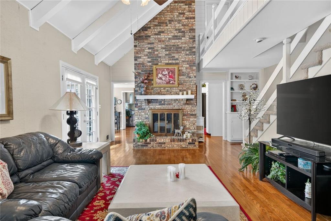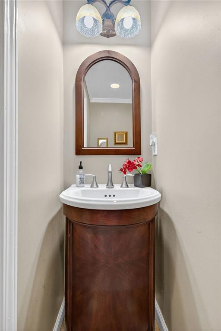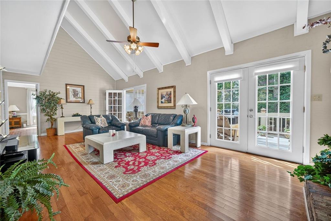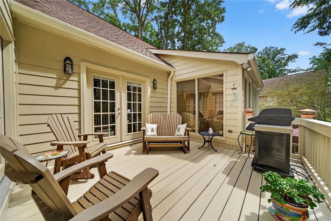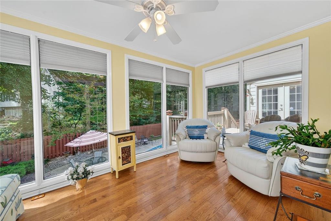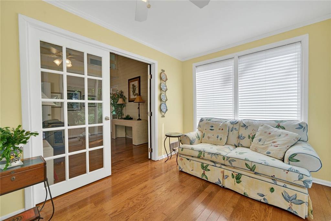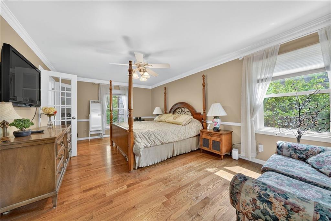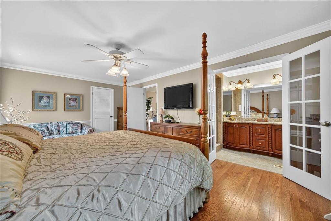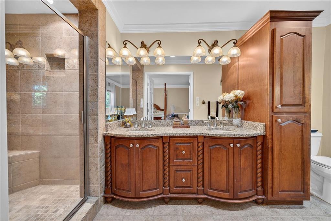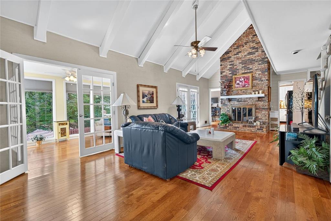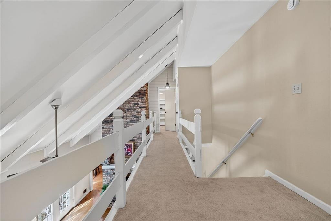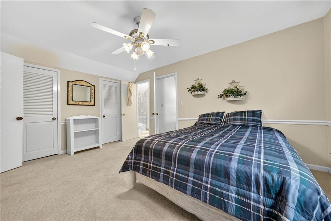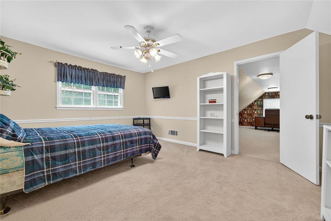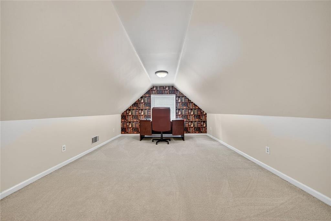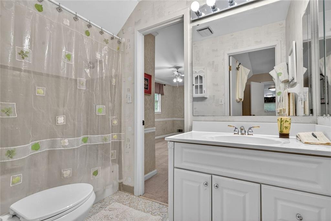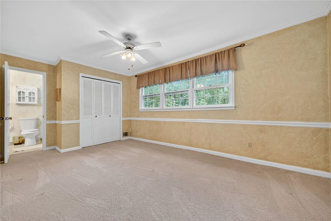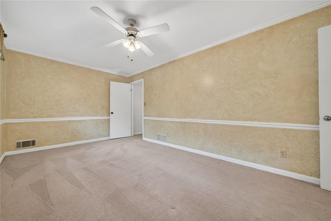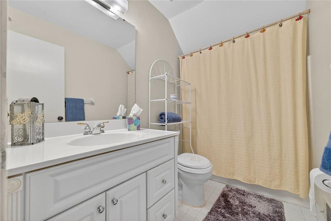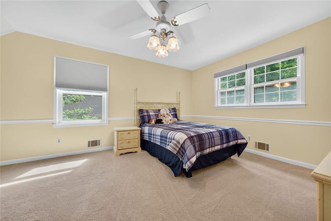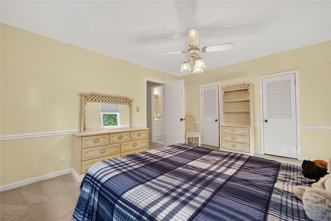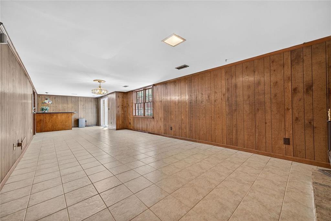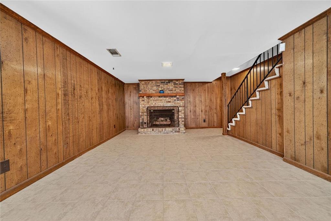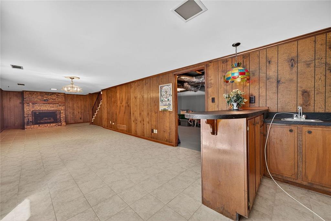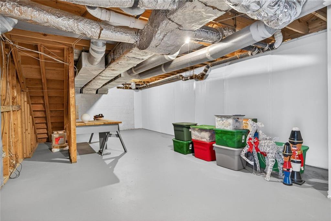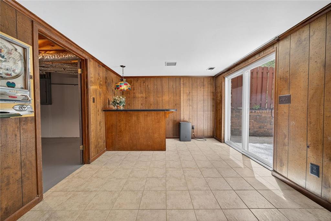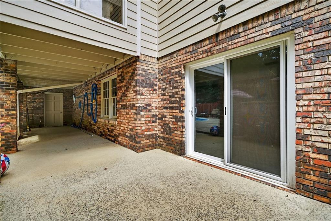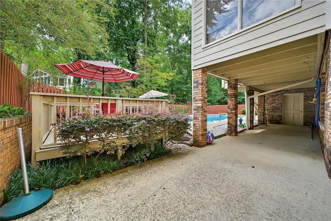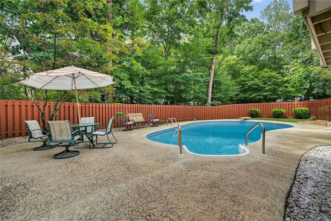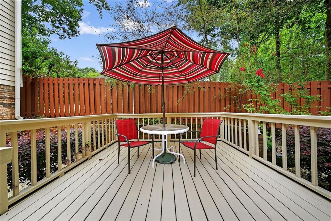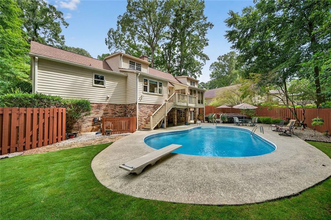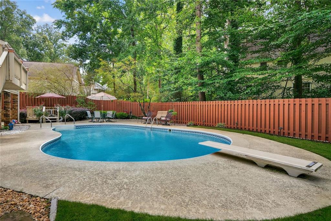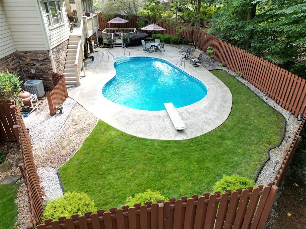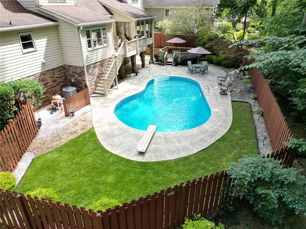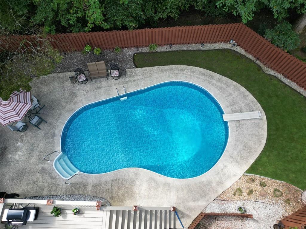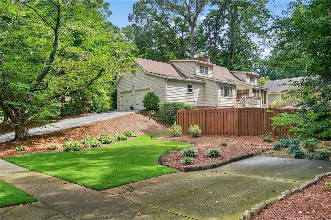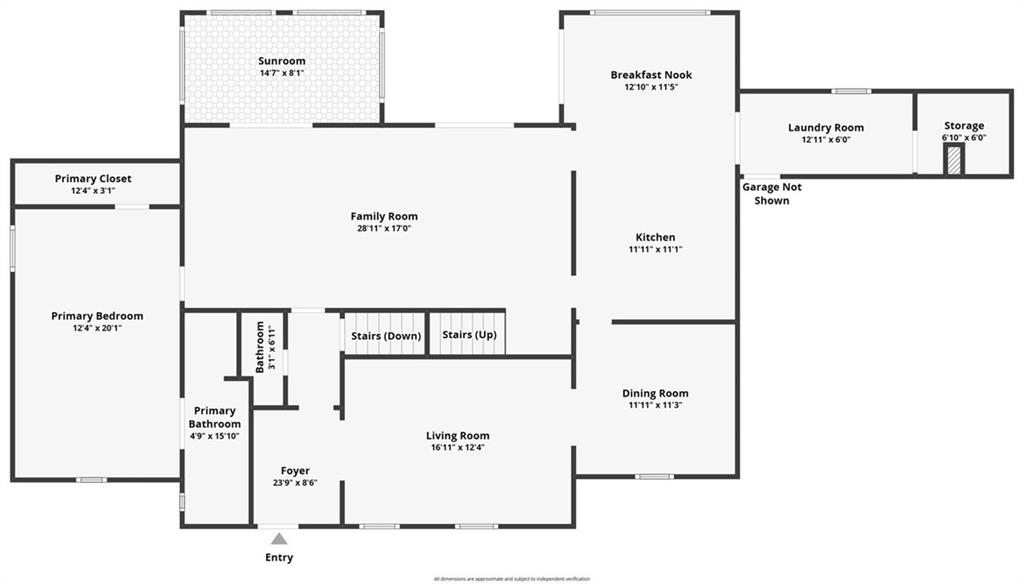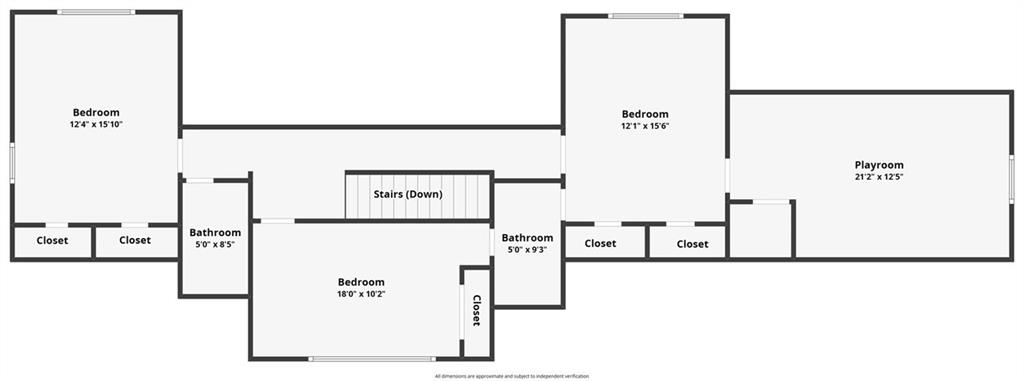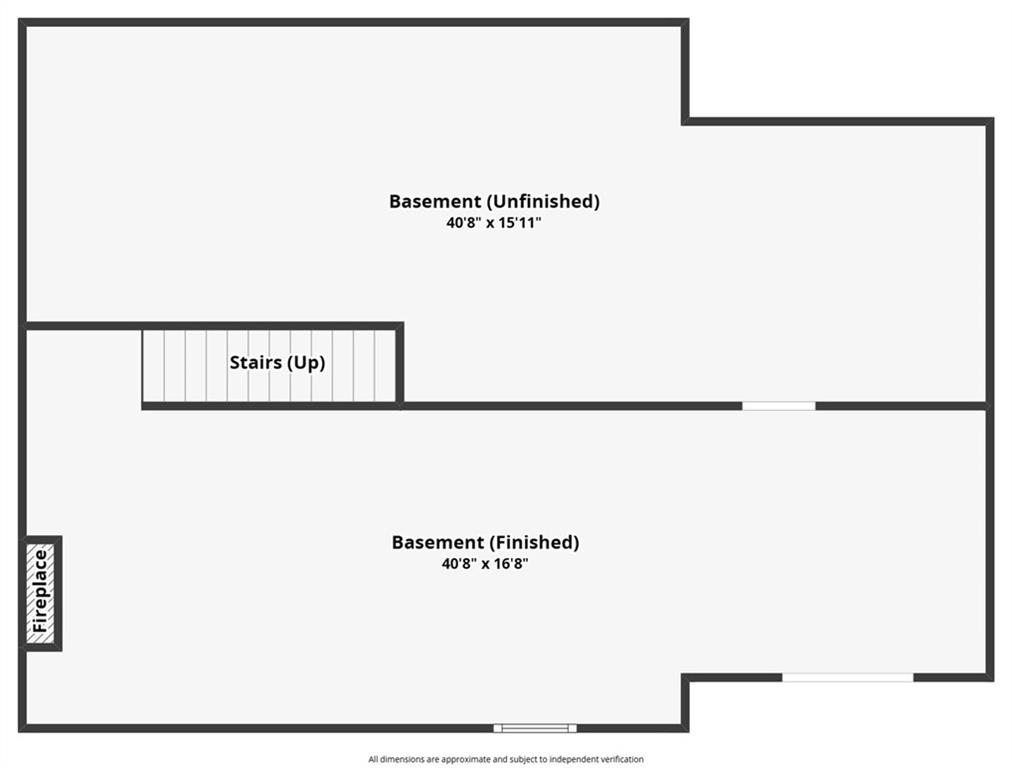277 Weatherstone Parkway
Marietta, GA 30068
$645,000
Nestled among mature trees on an oversized corner lot, 277 Weatherstone Parkway is the gem you’ve been searching for. Meticulous landscaping leads to a covered front porch, perfect for greeting guests or unwinding on a crisp fall afternoon. Inside, a tile-lined foyer opens into a spacious living room that flows effortlessly into the formal dining room, ideal for holiday gatherings. Gorgeous hardwood floors guide you into a timeless kitchen with white cabinetry, granite countertops, and a stone-accent backsplash. The adjoining breakfast nook keeps weekday mornings running smoothly. A generous laundry room, easily doubling as a mudroom, connects the kitchen to the side-facing two-car garage. At the end of the laundry room, a large “Costco” pantry makes grocery storage simple. Back through the kitchen and past the charming brick accent wall, you’ll enter a breathtaking two-story family room with a gas-log fireplace. Sunlight pours in from the attached four-season sunroom, which offers views of the sparkling pool and lush backyard. The main floor also features the Primary Bedroom with a recently renovated ensuite boasting custom cabinetry and a stone-lined shower. Upstairs, you’ll find three spacious secondary bedrooms, a bonus room, and two additional full baths. From the foyer, stairs lead down to a partially finished basement with abundant storage in the waterproof unfinished section. Sliding glass doors open to a backyard built for enjoyment, complete with a patio, elevated lower deck, upper grilling deck, and a crystal-clear swimming pool. Whether lounging in the sun, playing cards outdoors, or hosting summer cookouts, this backyard oasis promises endless fun. Don’t miss the opportunity to own this stunning home in the picturesque Weatherstone neighborhood.
- SubdivisionWeatherstone
- Zip Code30068
- CityMarietta
- CountyCobb - GA
Location
- ElementarySedalia Park
- JuniorEast Cobb
- HighWheeler
Schools
- StatusActive Under Contract
- MLS #7632742
- TypeResidential
MLS Data
- Bedrooms4
- Bathrooms3
- Half Baths1
- Bedroom DescriptionMaster on Main
- RoomsBonus Room, Family Room, Living Room, Sun Room
- BasementFull, Daylight, Driveway Access
- FeaturesBeamed Ceilings, Entrance Foyer, Walk-In Closet(s)
- KitchenCabinets White, Pantry, Pantry Walk-In
- AppliancesDishwasher, Electric Oven/Range/Countertop, Refrigerator, Microwave, Washer, Dryer
- HVACCeiling Fan(s), Central Air
- Fireplaces1
- Fireplace DescriptionBrick, Gas Log, Family Room
Interior Details
- StyleCraftsman, Traditional
- ConstructionCement Siding, Concrete
- Built In1974
- StoriesArray
- PoolIn Ground, Pool Cover, Private
- ParkingGarage, Parking Pad
- ServicesHomeowners Association, Near Schools, Sidewalks, Near Shopping
- UtilitiesElectricity Available, Cable Available, Natural Gas Available, Phone Available, Sewer Available, Underground Utilities, Water Available
- SewerPublic Sewer
- Lot DescriptionBack Yard, Level, Sprinklers In Front, Sprinklers In Rear
- Lot Dimensionsx
- Acres0.488
Exterior Details
Listing Provided Courtesy Of: Gailey Enterprises, LLC 770-733-2596
Listings identified with the FMLS IDX logo come from FMLS and are held by brokerage firms other than the owner of
this website. The listing brokerage is identified in any listing details. Information is deemed reliable but is not
guaranteed. If you believe any FMLS listing contains material that infringes your copyrighted work please click here
to review our DMCA policy and learn how to submit a takedown request. © 2025 First Multiple Listing
Service, Inc.
This property information delivered from various sources that may include, but not be limited to, county records and the multiple listing service. Although the information is believed to be reliable, it is not warranted and you should not rely upon it without independent verification. Property information is subject to errors, omissions, changes, including price, or withdrawal without notice.
For issues regarding this website, please contact Eyesore at 678.692.8512.
Data Last updated on December 9, 2025 4:03pm


