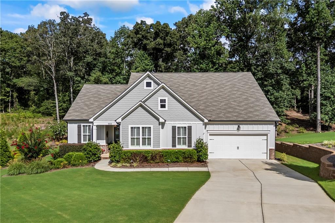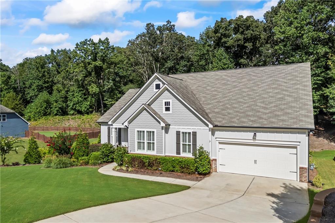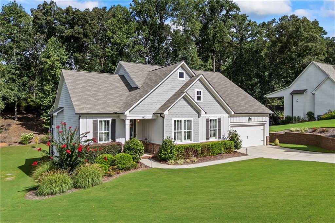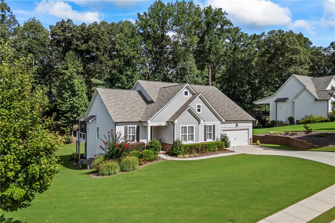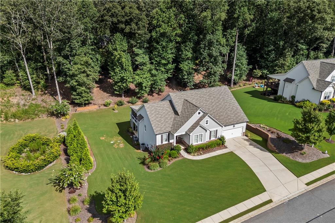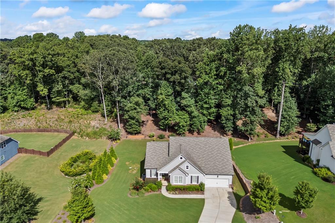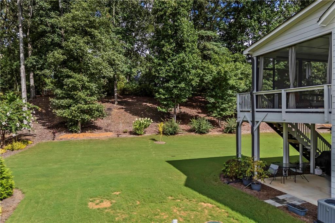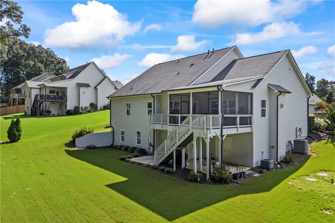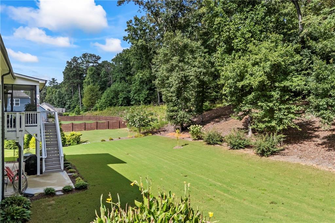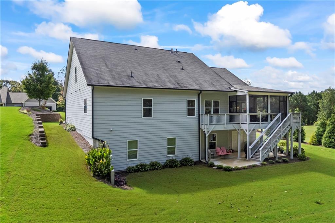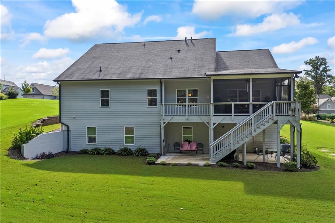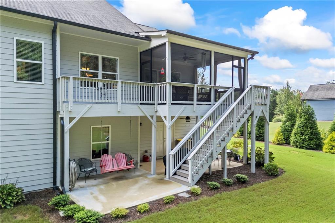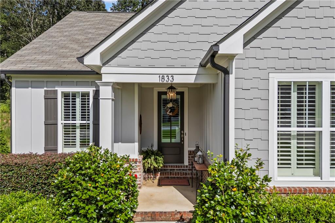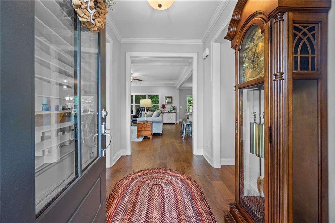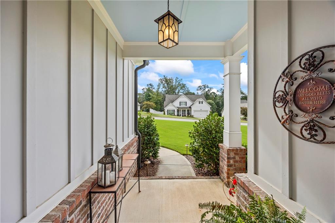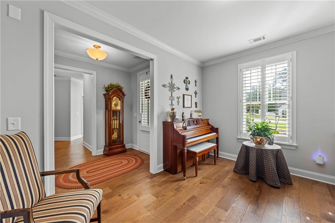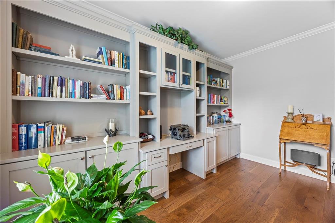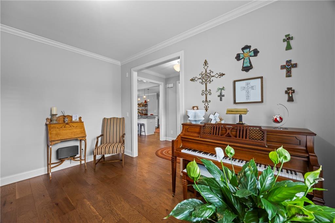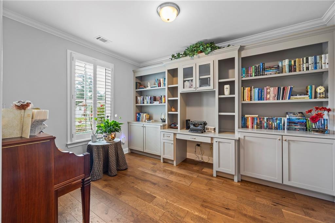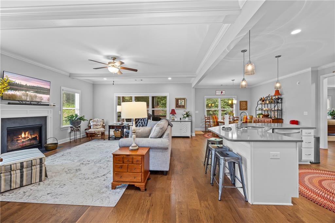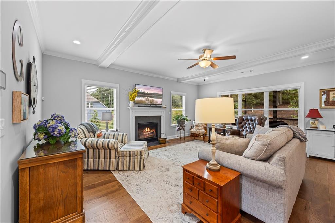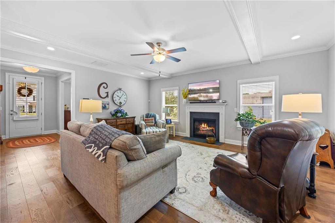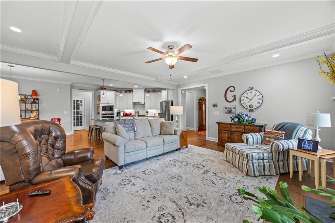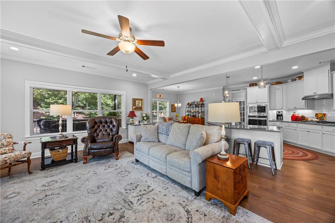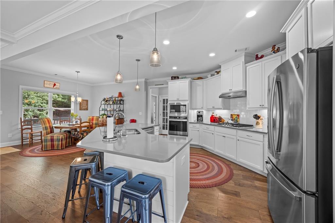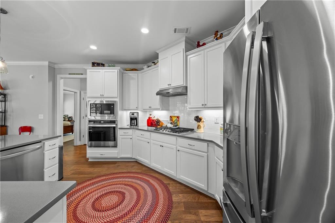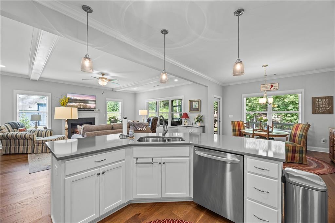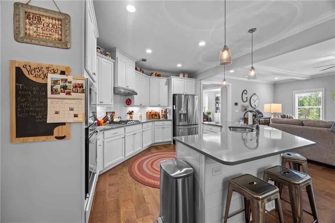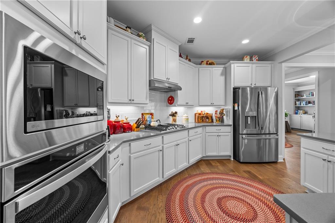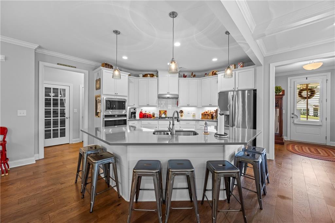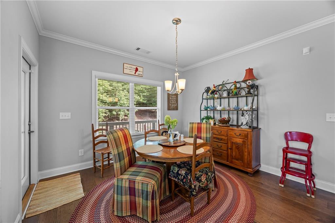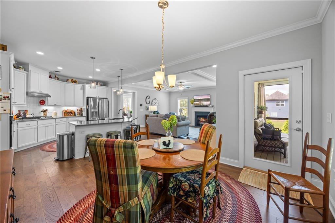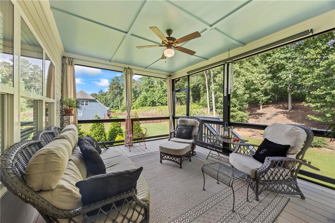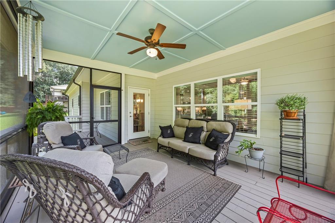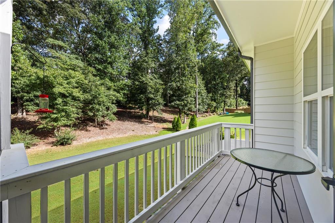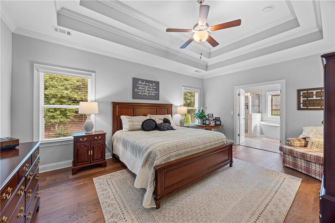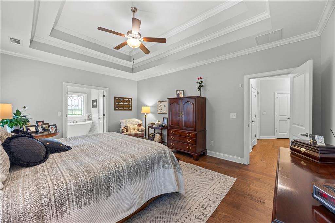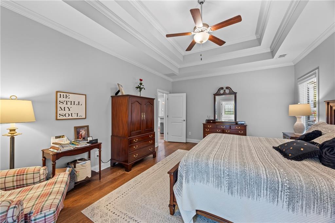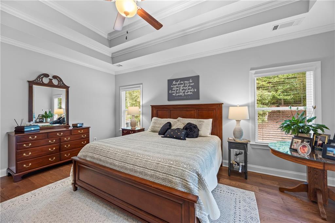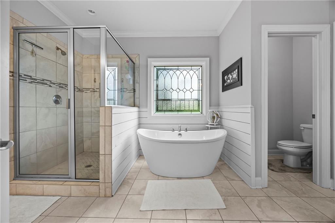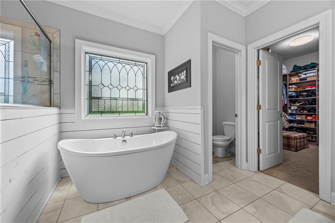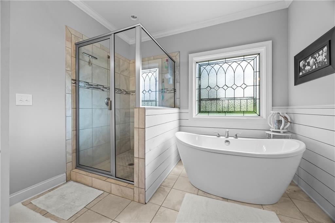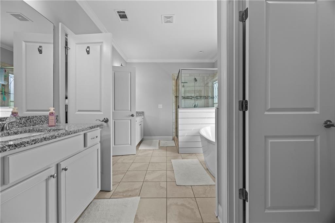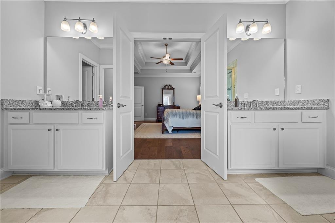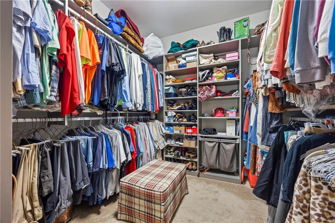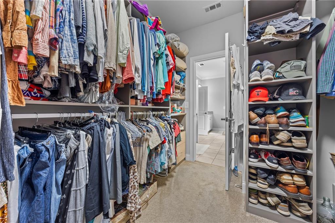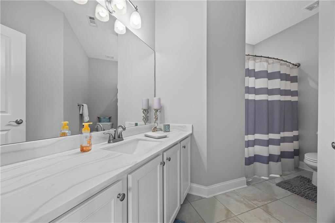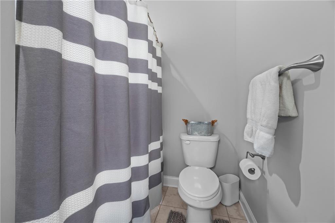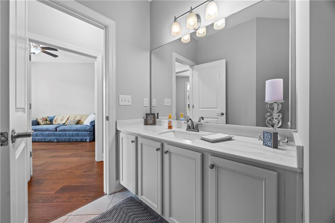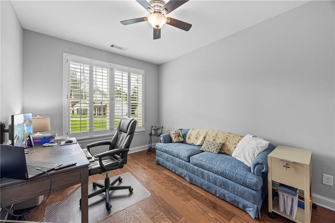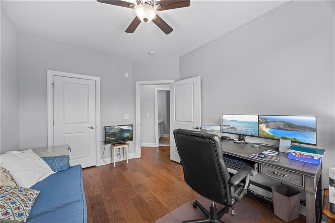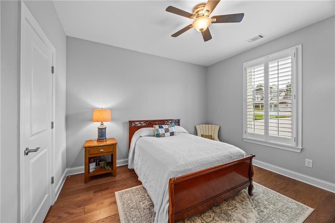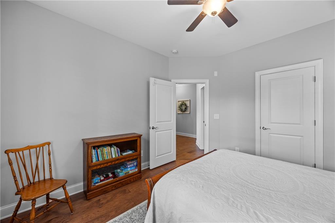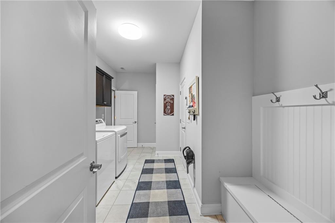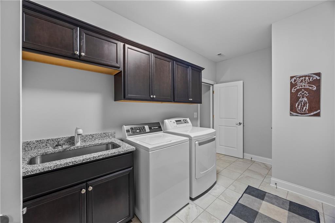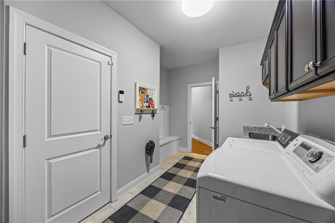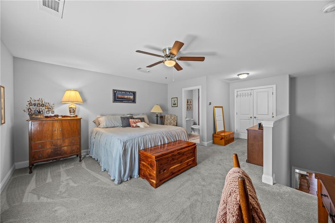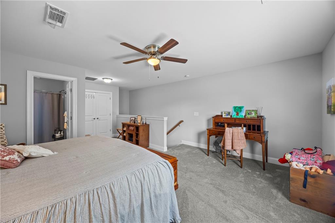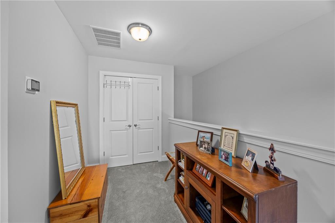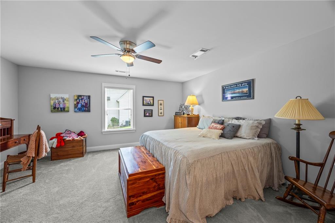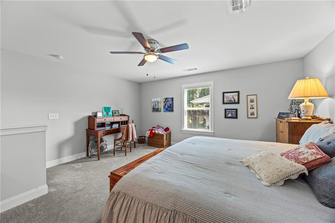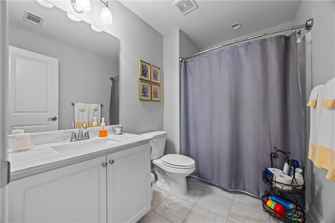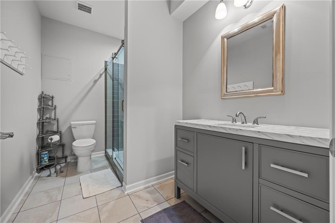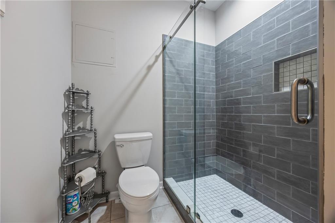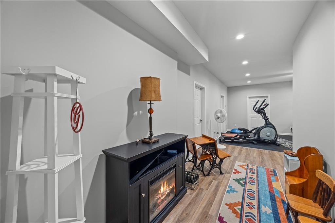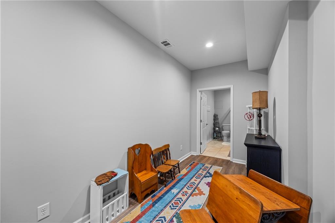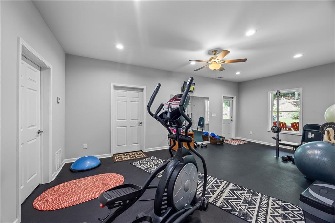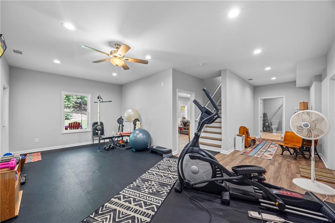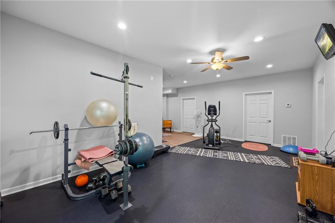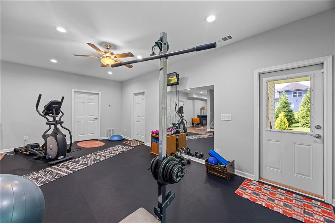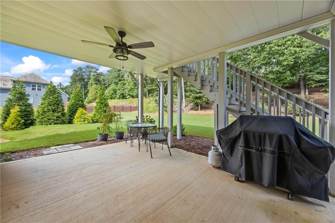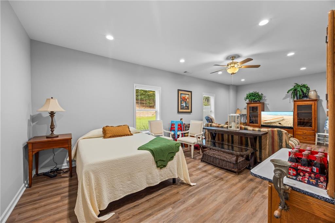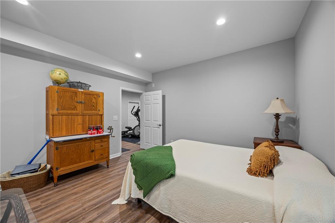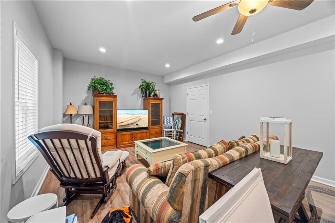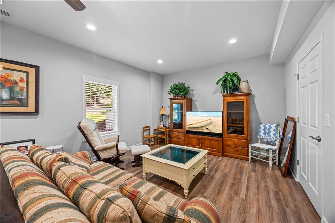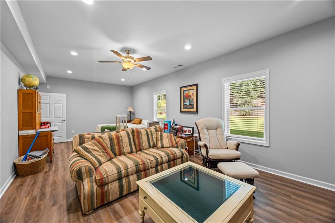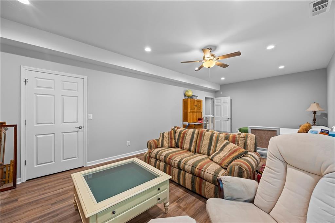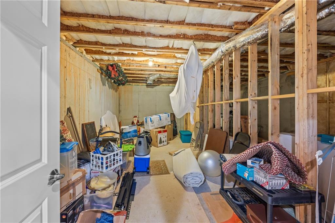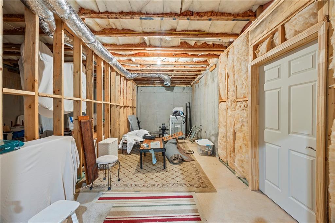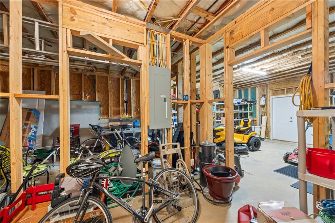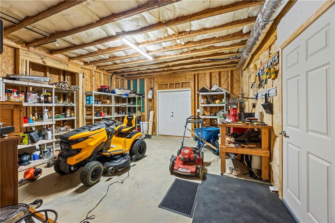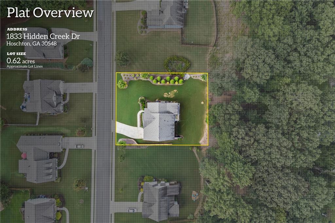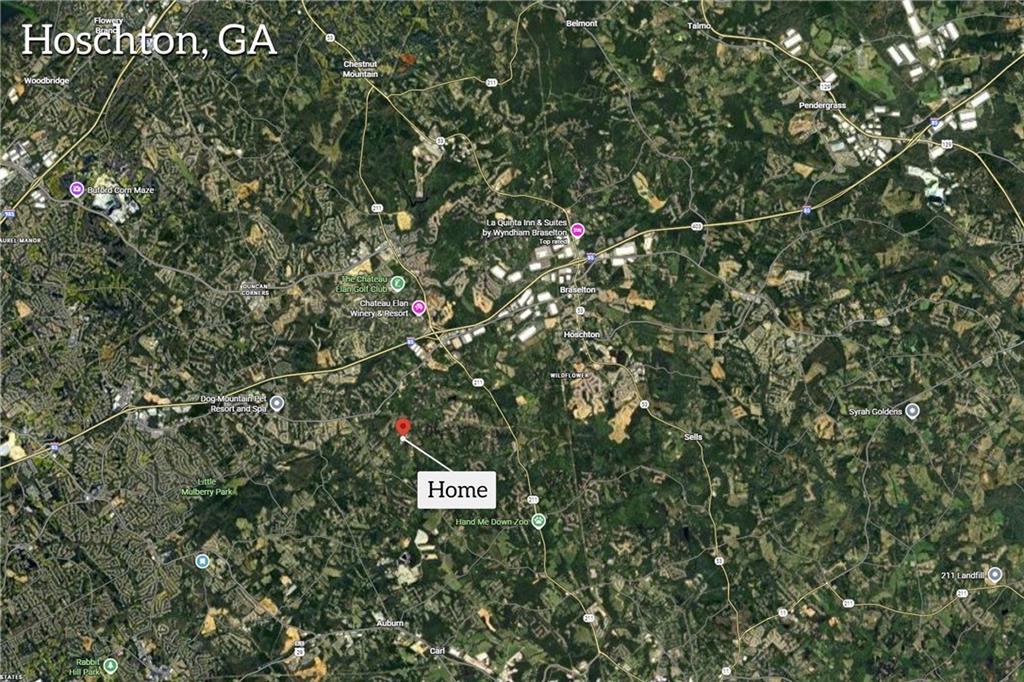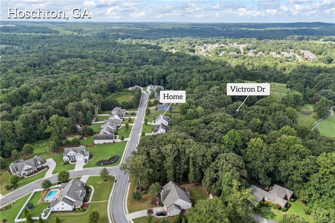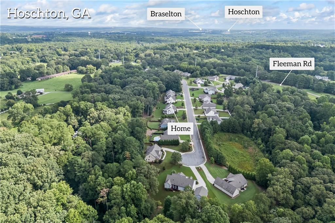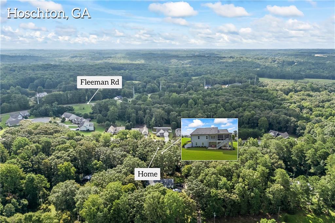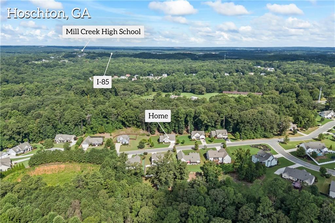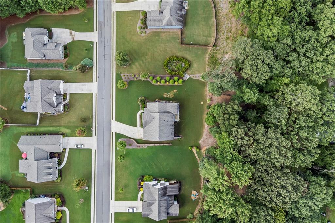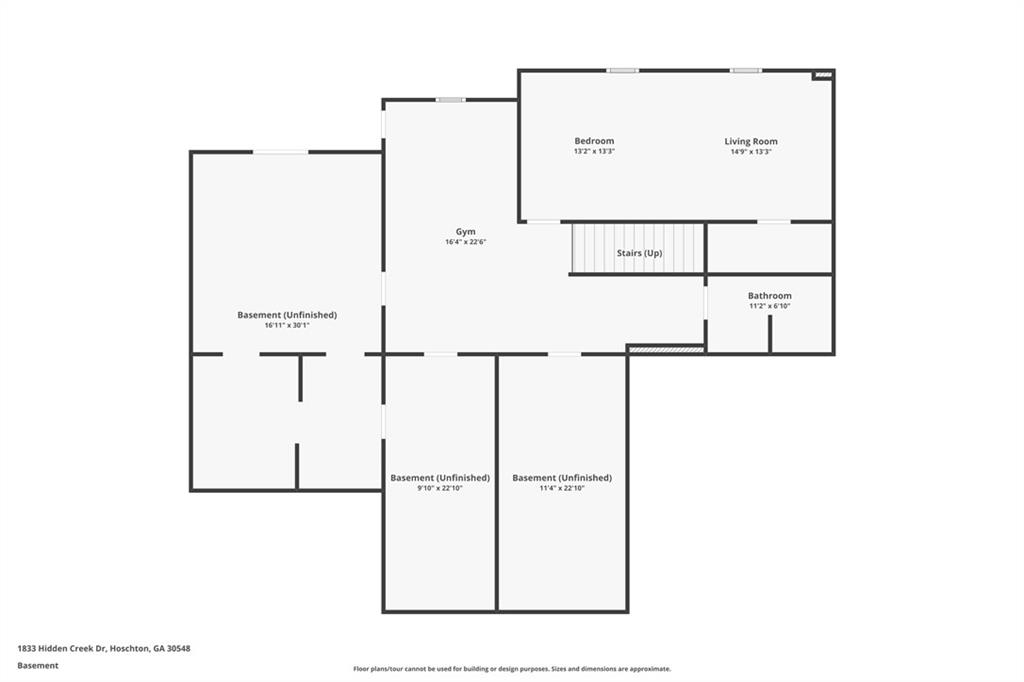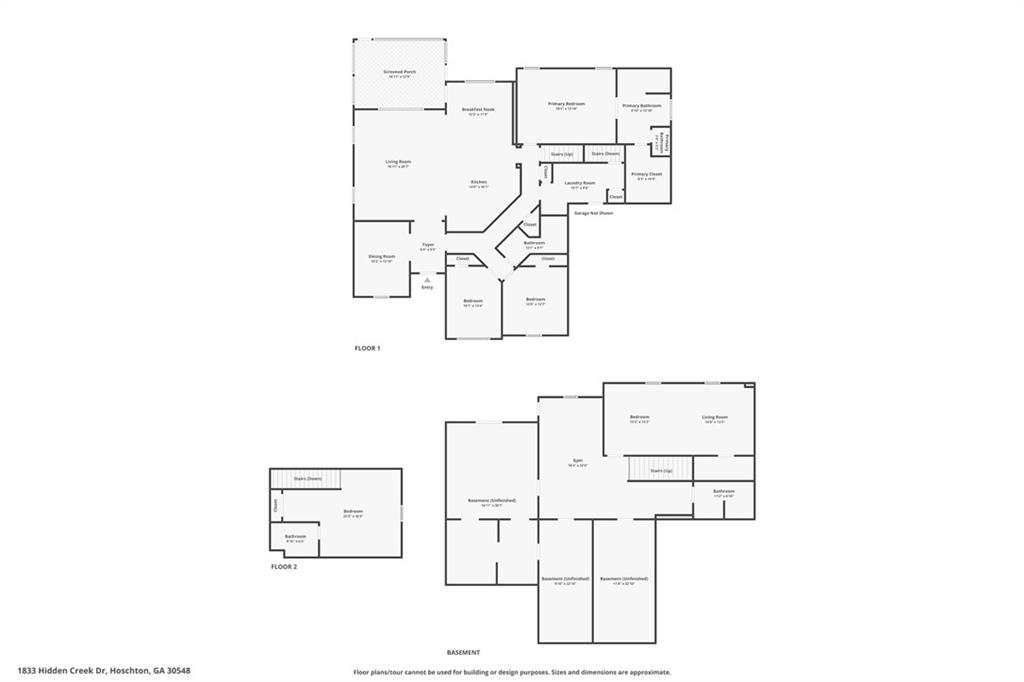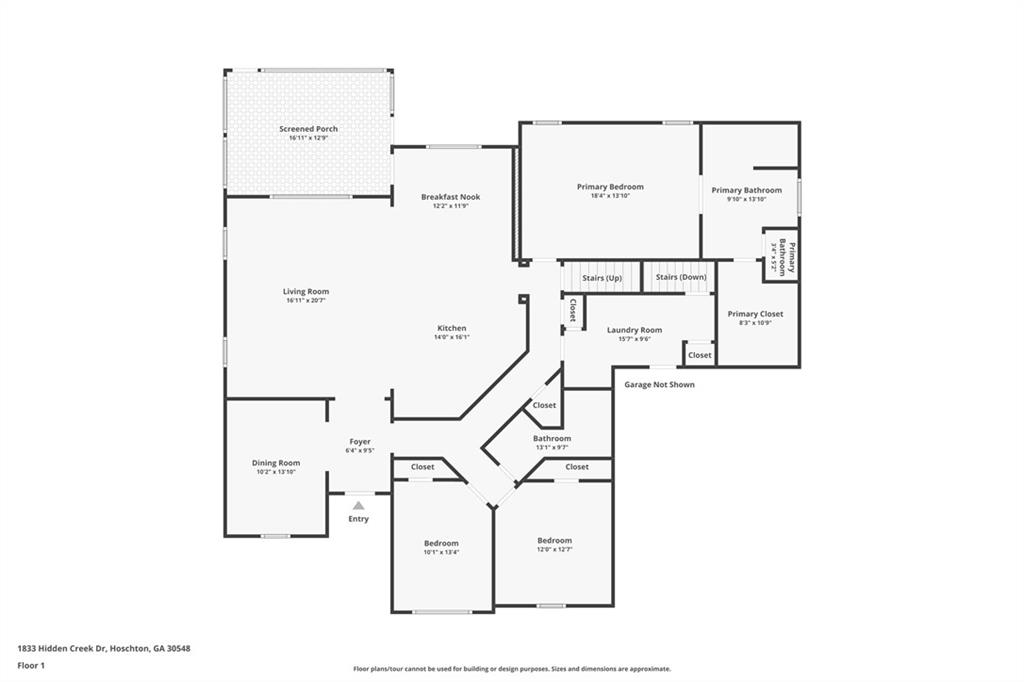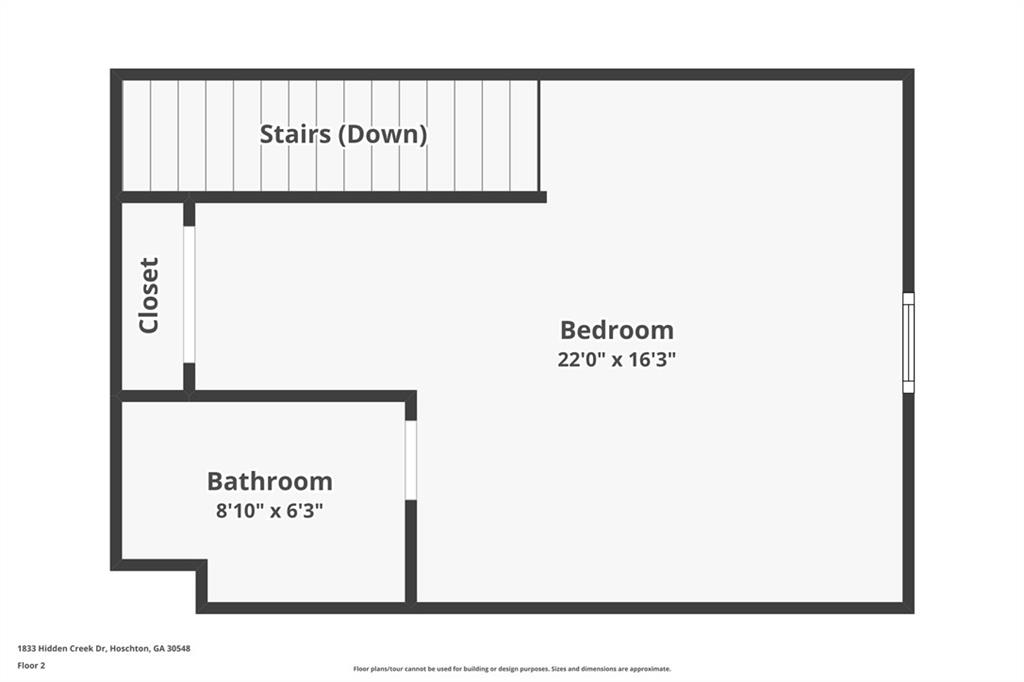1833 Hidden Creek Drive
Hoschton, GA 30548
$575,000
Welcome to 1833 Hidden Creek Drive in Hoschton, GA – a beautiful 5 bedroom, 4 bath home built in 2019 that’s been thoughtfully designed for comfort and everyday living. Step inside and you’ll find an open floor plan that makes it easy to enjoy time with family and friends. The kitchen has quartz countertops, white cabinets, a gas cooktop, stainless steel appliances, and plenty of room to cook and gather. The living room features a cozy gas fireplace with gas logs, perfect for relaxing evenings. The oversized master bedroom is on the main floor and has a private bath with a shower and soaking tub, double vanities, and a custom walk-in closet designed by California Closets. Upstairs, there’s a finished bonus room with a bedroom and full bath – great for guests or a home office. The partially finished basement adds another 880 square feet of living space, including a bedroom, full bath, and workout room. The rest of the basement is unfinished and ready for storage or a workshop. Spray foam insulation in the attic helps keep heating and cooling costs down year-round. Out back, a screened-in porch overlooks the private backyard, a great spot for morning coffee or evening cookouts. The yard is fully landscaped with a sprinkler system to keep it looking its best all year long. And with I-85 only 2.3 miles away, this home is extremely convenient for anyone commuting to work or looking for quick access to shopping, dining, and nearby cities. Highlights: -5 bedrooms, 4 full baths -Quartz countertops, white cabinets, gas cooktop -Partially finished basement with bedroom, bath, and workout room -Oversized master suite with custom closet -Screened back porch and private backyard -Spray foam attic insulation for energy efficiency -Fully landscaped yard with sprinkler system -Only 2.3 miles from I-85 for easy commuting This home offers space, convenience, and comfort – all in a great location.
- SubdivisionHidden Creek
- Zip Code30548
- CityHoschton
- CountyBarrow - GA
Location
- ElementaryBramlett
- JuniorRussell
- HighWinder-Barrow
Schools
- StatusActive
- MLS #7632574
- TypeResidential
MLS Data
- Bedrooms5
- Bathrooms4
- Bedroom DescriptionMaster on Main, Oversized Master
- RoomsAttic, Basement, Bathroom, Bedroom, Bonus Room
- BasementExterior Entry, Finished, Finished Bath, Unfinished, Walk-Out Access
- FeaturesBeamed Ceilings, Bookcases, Crown Molding, High Ceilings 9 ft Lower, High Ceilings 9 ft Main, High Ceilings 9 ft Upper, High Speed Internet, Recessed Lighting, Smart Home, Tray Ceiling(s), Walk-In Closet(s)
- KitchenCabinets White, Eat-in Kitchen, Kitchen Island, Pantry, Solid Surface Counters, View to Family Room
- AppliancesDishwasher, Disposal, Electric Oven/Range/Countertop, Gas Cooktop, Gas Water Heater, Microwave, Range Hood
- HVACCeiling Fan(s), Central Air, Multi Units, Zoned
- Fireplaces1
- Fireplace DescriptionBlower Fan, Gas Log, Gas Starter, Glass Doors, Living Room
Interior Details
- StyleRanch
- ConstructionHardiPlank Type, Spray Foam Insulation
- Built In2019
- StoriesArray
- ParkingGarage, Garage Door Opener, Garage Faces Front, Kitchen Level
- FeaturesLighting, Rain Gutters, Rear Stairs
- UtilitiesCable Available, Electricity Available, Natural Gas Available, Phone Available, Underground Utilities, Water Available
- SewerSeptic Tank
- Lot DescriptionBack Yard, Front Yard, Landscaped, Rectangular Lot, Sprinklers In Front, Sprinklers In Rear
- Lot Dimensionsx
- Acres0.62
Exterior Details
Listing Provided Courtesy Of: UC Premier Properties 833-886-5263
Listings identified with the FMLS IDX logo come from FMLS and are held by brokerage firms other than the owner of
this website. The listing brokerage is identified in any listing details. Information is deemed reliable but is not
guaranteed. If you believe any FMLS listing contains material that infringes your copyrighted work please click here
to review our DMCA policy and learn how to submit a takedown request. © 2025 First Multiple Listing
Service, Inc.
This property information delivered from various sources that may include, but not be limited to, county records and the multiple listing service. Although the information is believed to be reliable, it is not warranted and you should not rely upon it without independent verification. Property information is subject to errors, omissions, changes, including price, or withdrawal without notice.
For issues regarding this website, please contact Eyesore at 678.692.8512.
Data Last updated on October 26, 2025 4:50am


