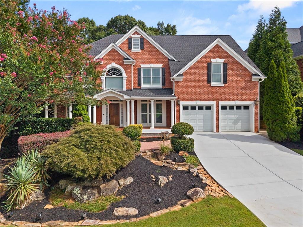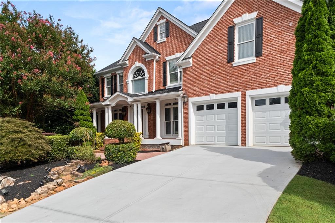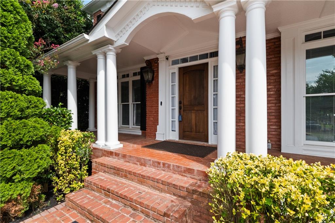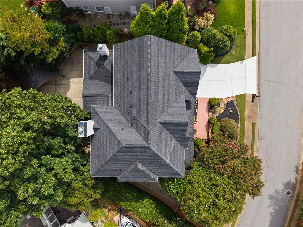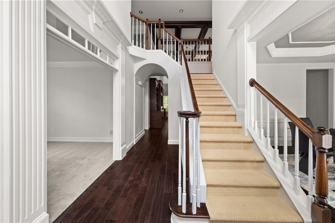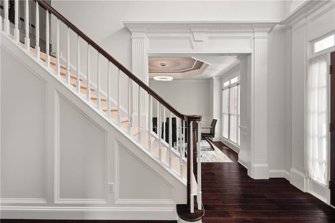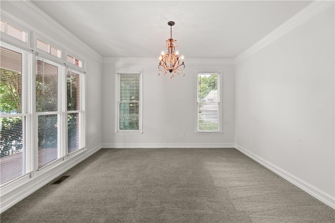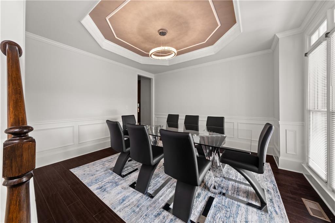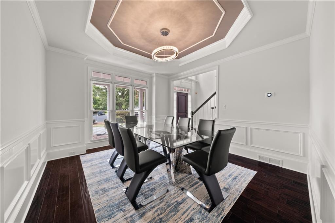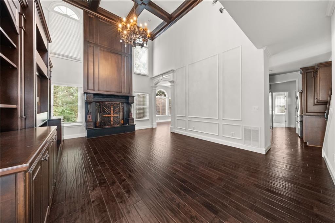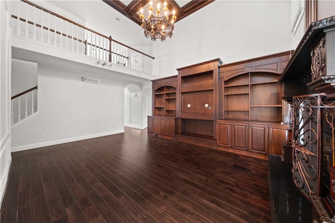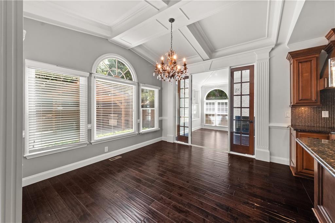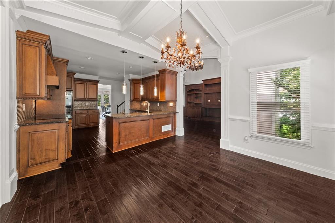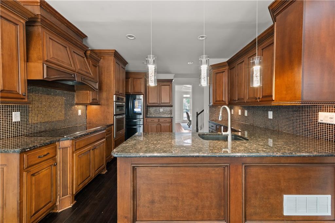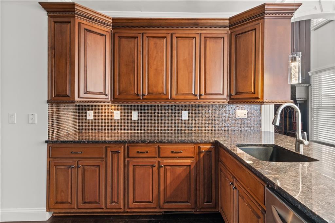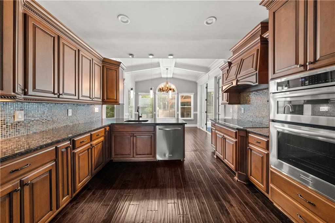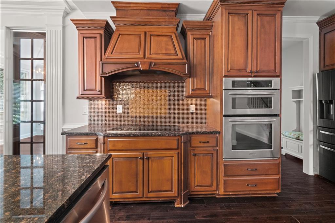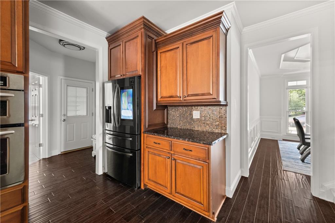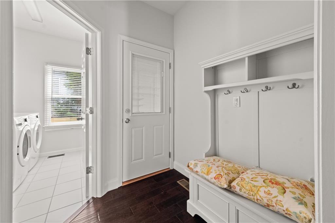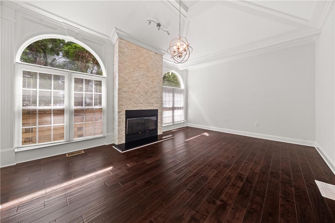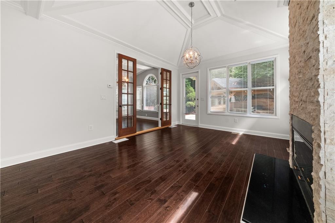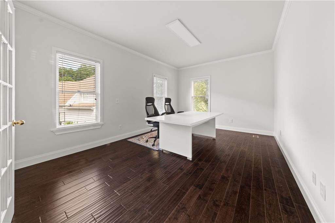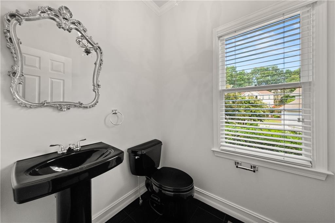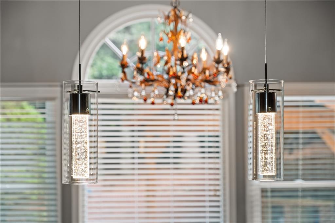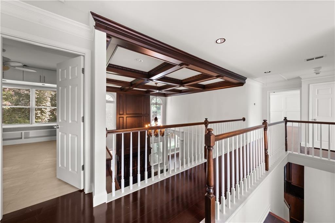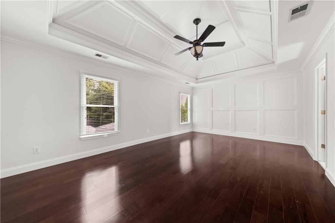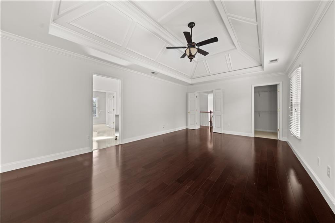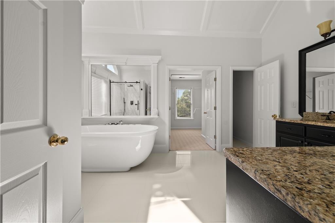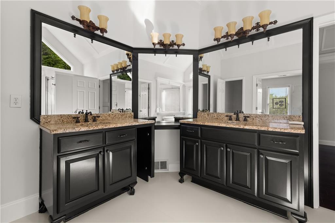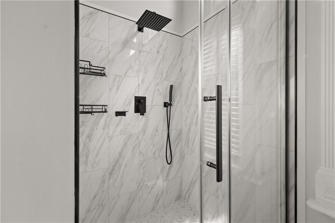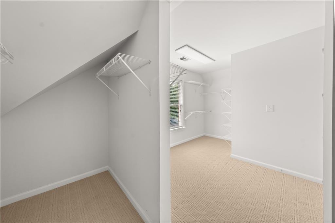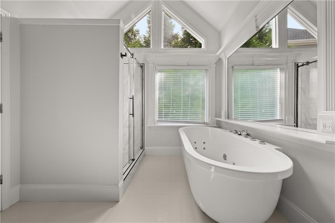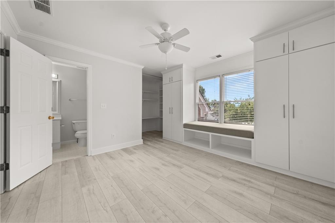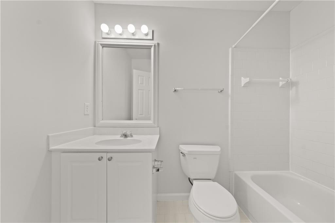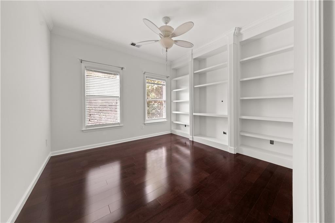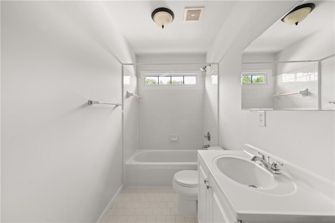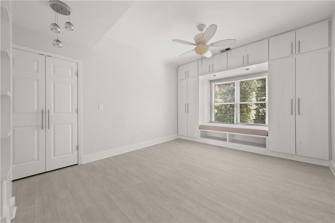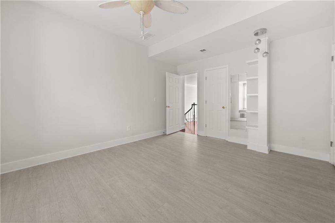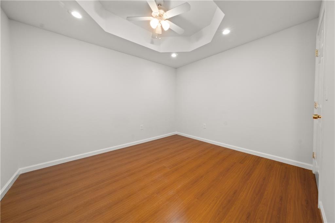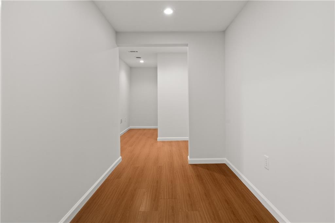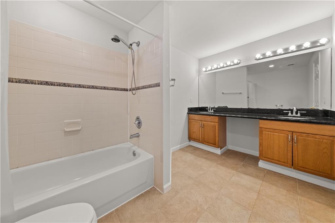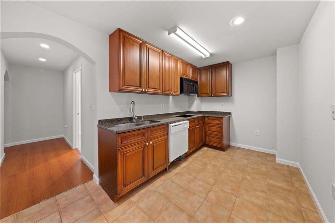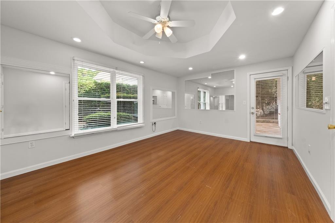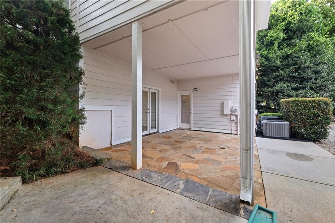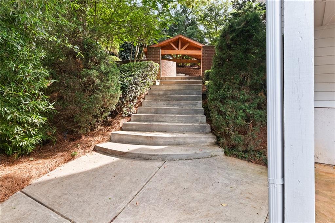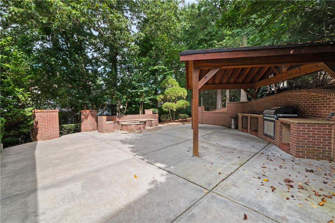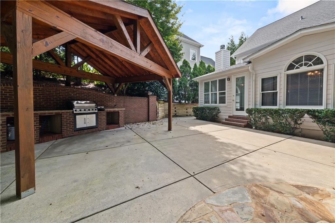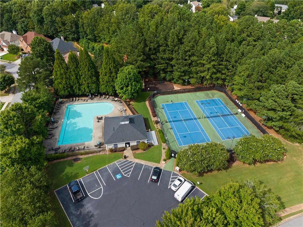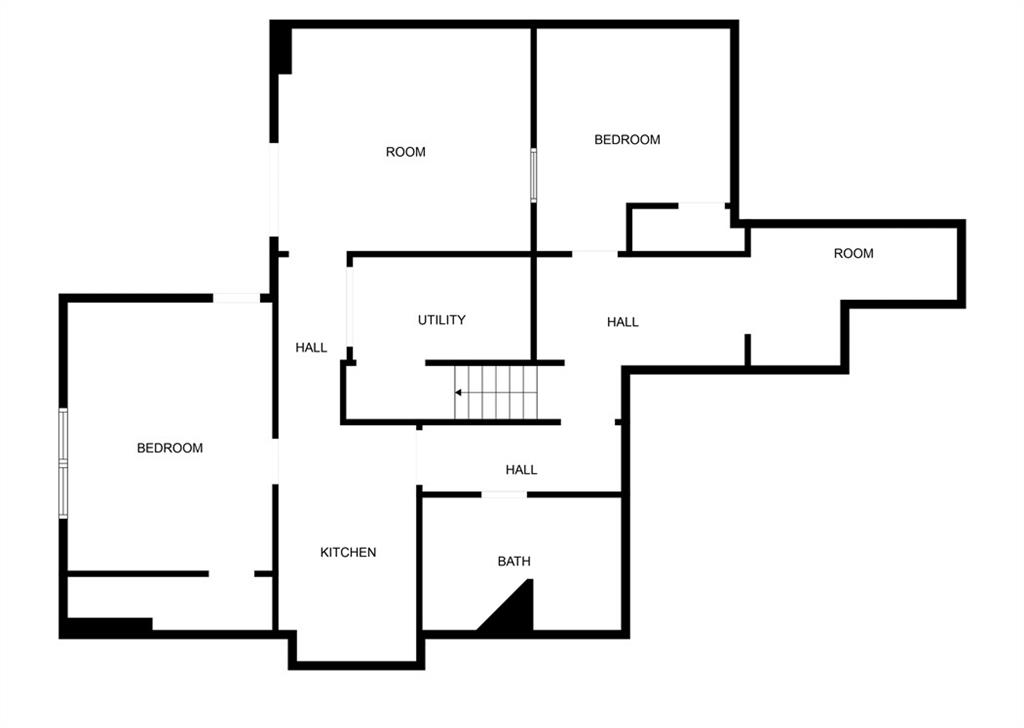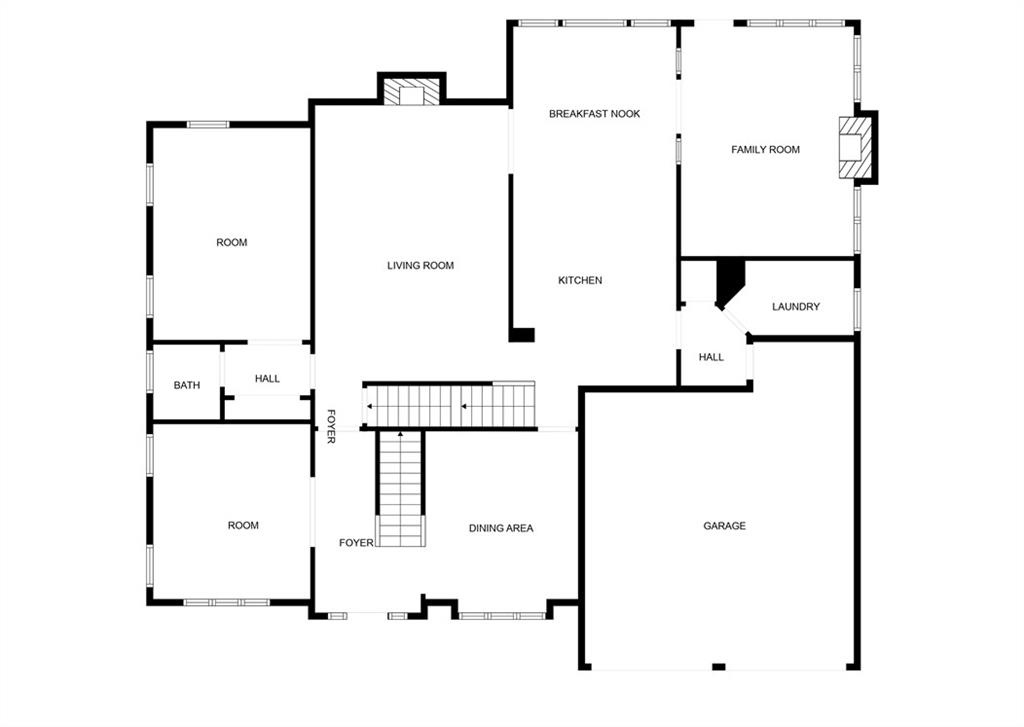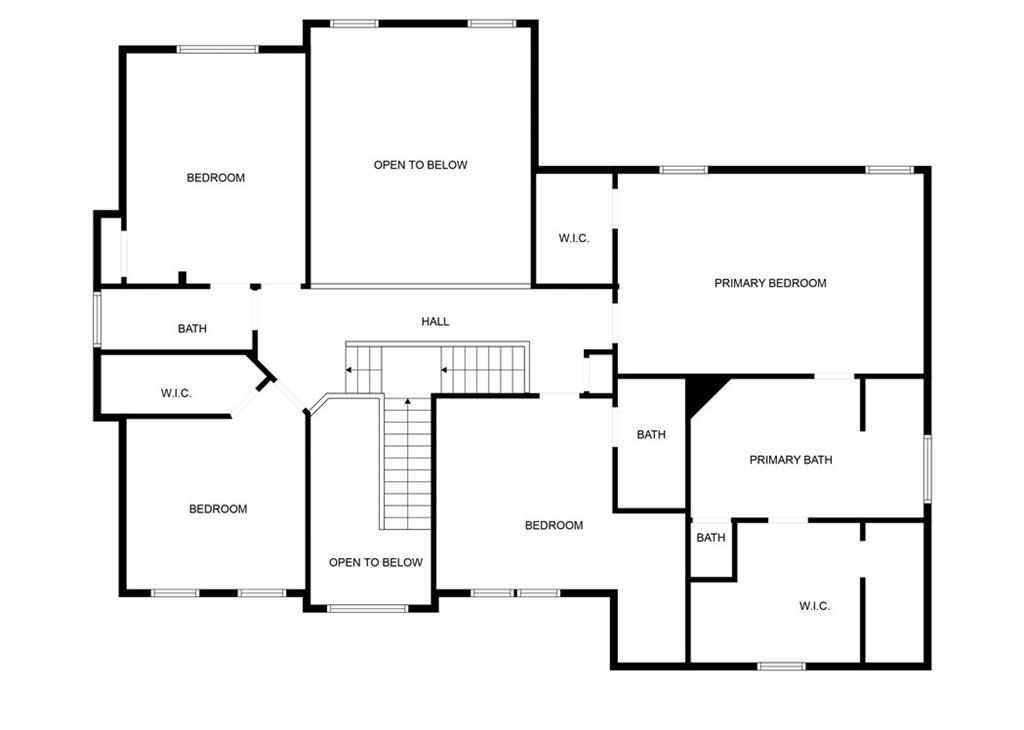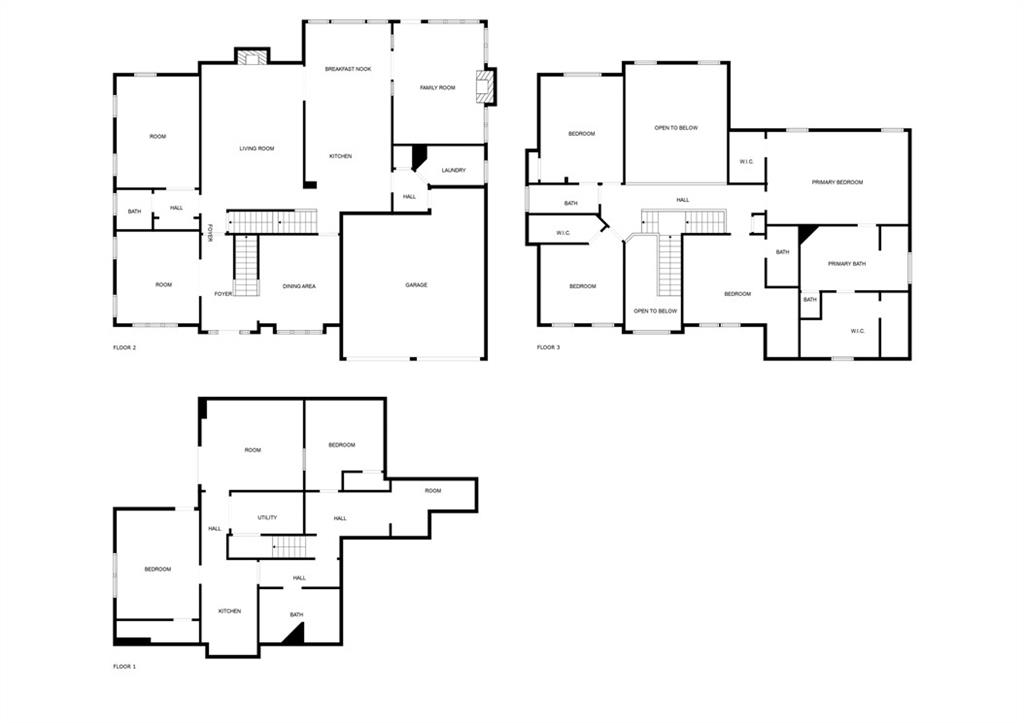3980 Riverglen Circle
Suwanee, GA 30024
$749,900
Welcome to the renovated—New roof, New Drive way—3980 Riverglen Circle, a spacious and light-filled home in Suwanee’s sought-after River Glen community. Perfectly located across from the pool, tennis courts, and bus stops, this move-in ready home blends comfort, style, and convenience. Inside, you’ll find wood floors, abundant natural light, and a bright granite kitchen with stainless steel appliances, breakfast bar, and views to the family room. A sunny year-round sunroom offers the perfect place to relax. Upstairs, the primary suite features renovated showers, a whirlpool tub, and a walk-in closet, while secondary bedrooms provide space for guests, an office, or hobbies. The finished terrace level includes a full in-law suite with its own granite kitchen, rec room, and daylight walkout. Outdoors, enjoy a deck, gazebo-covered patio ideal for BBQs, and a cozy fire pit for evenings under the stars. River Glen offers swim/tennis amenities, playgrounds, sidewalks—all in a top-rated school district with easy I-85, shopping, and dining access.
- SubdivisionRiver Glen
- Zip Code30024
- CitySuwanee
- CountyGwinnett - GA
Location
- ElementaryBurnette
- JuniorHull
- HighPeachtree Ridge
Schools
- StatusActive Under Contract
- MLS #7632524
- TypeResidential
- SpecialAgent Related to Seller
MLS Data
- Bedrooms7
- Bathrooms4
- Half Baths1
- Bedroom DescriptionIn-Law Floorplan, Roommate Floor Plan, Sitting Room
- RoomsAttic, Basement, Dining Room, Exercise Room, Family Room, Kitchen, Living Room, Office, Sun Room
- BasementDaylight, Exterior Entry, Finished Bath, Interior Entry, Walk-Out Access
- FeaturesBookcases, Coffered Ceiling(s), Crown Molding, Disappearing Attic Stairs, Entrance Foyer 2 Story, His and Hers Closets, Walk-In Closet(s)
- KitchenBreakfast Bar, Breakfast Room, Cabinets Stain, Pantry Walk-In, Second Kitchen, Stone Counters, View to Family Room
- AppliancesDishwasher, Disposal, Dryer, Electric Cooktop, Gas Cooktop, Gas Range, Microwave, Range Hood, Refrigerator, Washer
- HVACCeiling Fan(s), Central Air
- Fireplaces2
- Fireplace DescriptionBrick, Electric, Fire Pit, Gas Starter, Glass Doors, Living Room
Interior Details
- StyleColonial, Traditional
- ConstructionBrick, Brick Front, Cement Siding
- Built In1994
- StoriesArray
- ParkingAttached, Driveway, Garage, Garage Door Opener, Garage Faces Front
- FeaturesGarden, Lighting, Private Yard, Tennis Court(s)
- ServicesTennis Court(s)
- UtilitiesCable Available, Electricity Available, Natural Gas Available, Water Available
- SewerPublic Sewer
- Lot DescriptionBack Yard, Front Yard, Landscaped, Level
- Lot Dimensions10890
- Acres0.25
Exterior Details
Listing Provided Courtesy Of: Global Partners Realty Group, LLC. 404-474-2688
Listings identified with the FMLS IDX logo come from FMLS and are held by brokerage firms other than the owner of
this website. The listing brokerage is identified in any listing details. Information is deemed reliable but is not
guaranteed. If you believe any FMLS listing contains material that infringes your copyrighted work please click here
to review our DMCA policy and learn how to submit a takedown request. © 2025 First Multiple Listing
Service, Inc.
This property information delivered from various sources that may include, but not be limited to, county records and the multiple listing service. Although the information is believed to be reliable, it is not warranted and you should not rely upon it without independent verification. Property information is subject to errors, omissions, changes, including price, or withdrawal without notice.
For issues regarding this website, please contact Eyesore at 678.692.8512.
Data Last updated on October 27, 2025 11:22am


