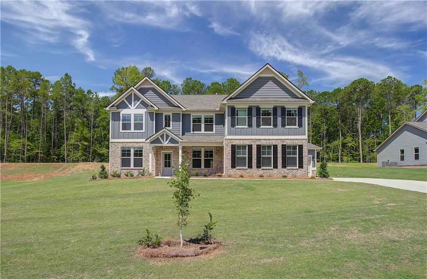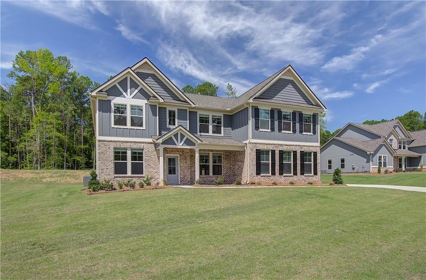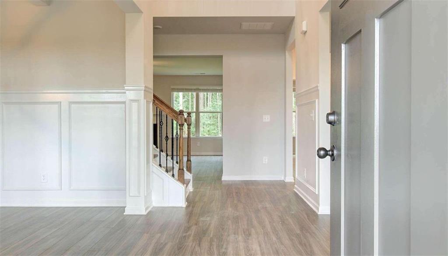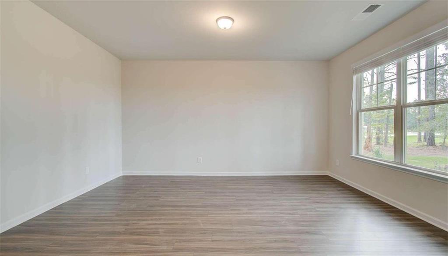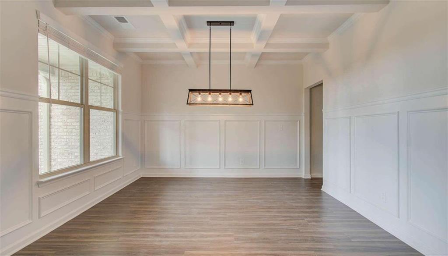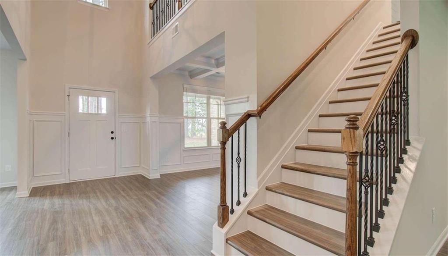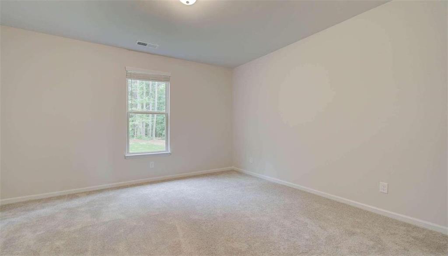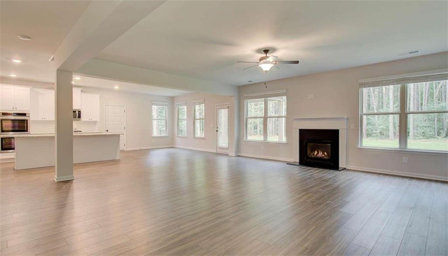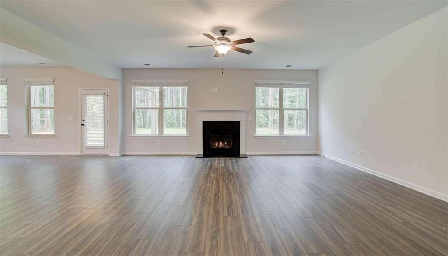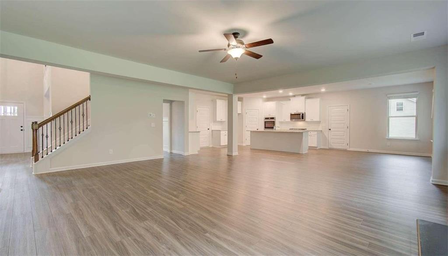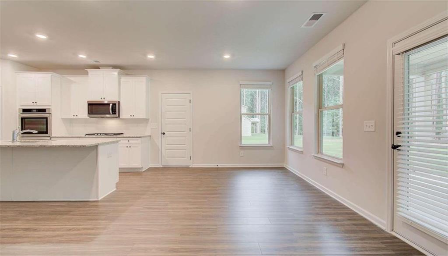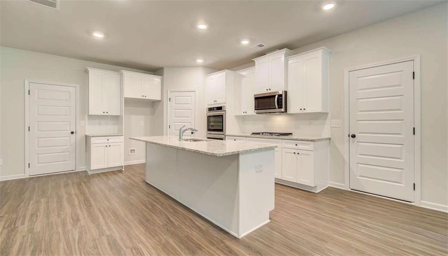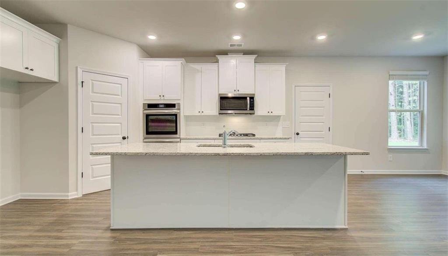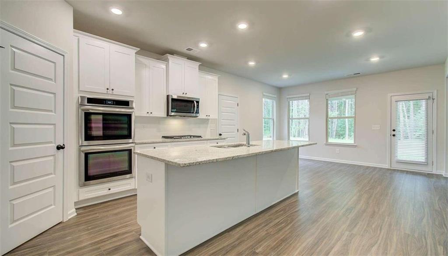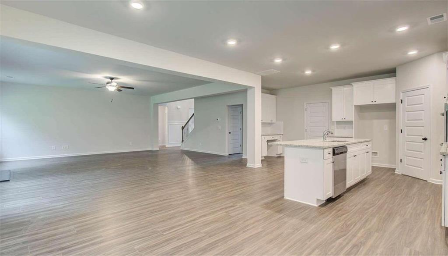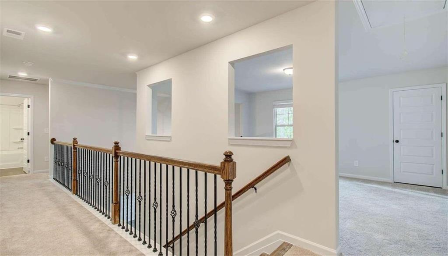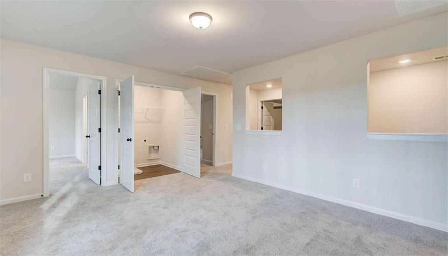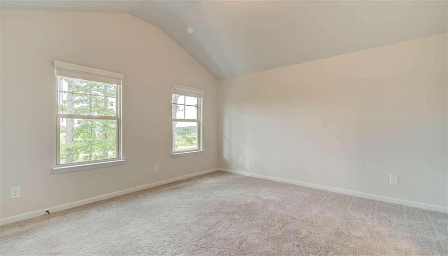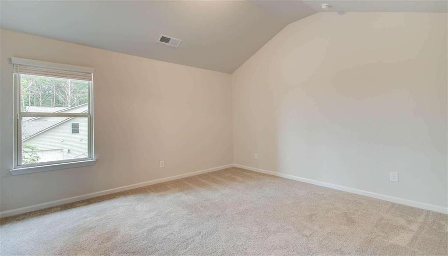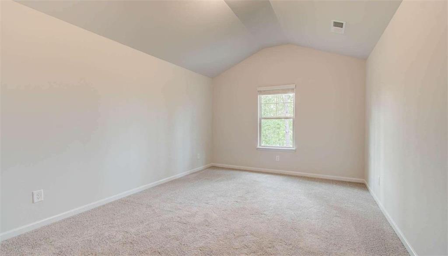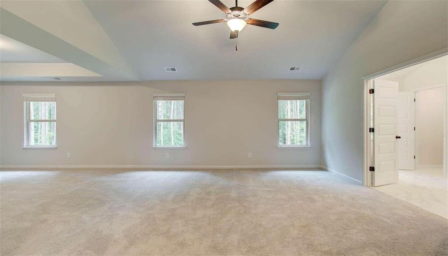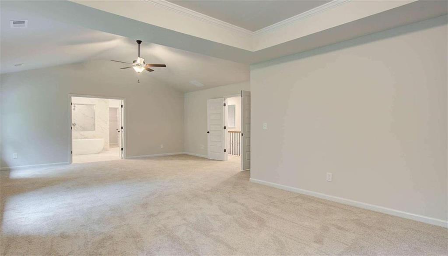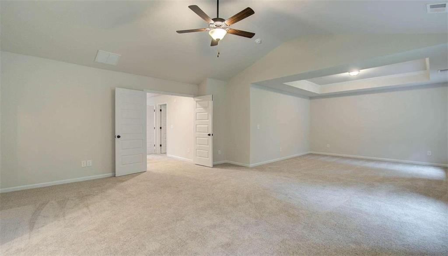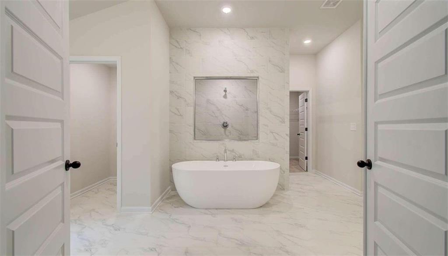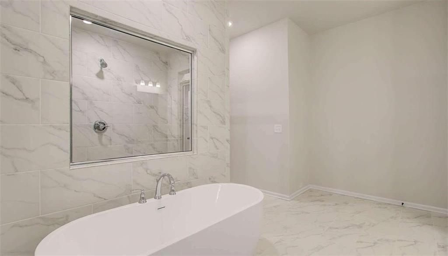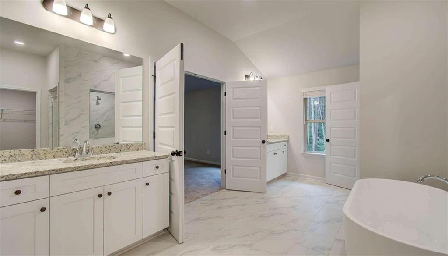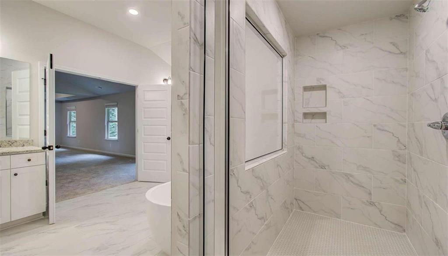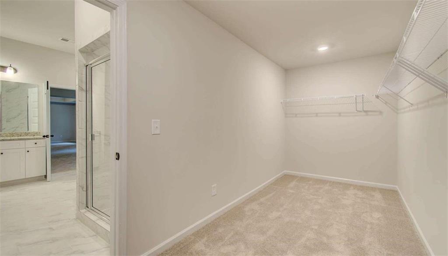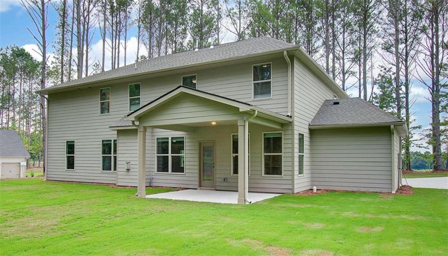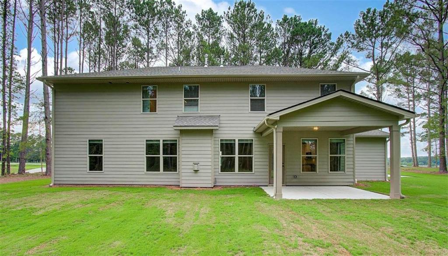120 Cooper Cove W
Fayetteville, GA 30215
$659,993
Welcome to Homesite 60 at Riverbend Overlook—Fayetteville’s Most Prestigious Address by DRB Homes! This to-be-built masterpiece offers the rare opportunity to craft your dream residence from the foundation up. Perfectly situated in the sought-after Riverbend Overlook community, this distinguished single-family home blends timeless craftsman-inspired architecture with refined modern living. The Clarity floor plan delivers an exceptional layout with 5 bedrooms and 4 full bathrooms, designed to accommodate both grand entertaining and everyday comfort. A stately formal living room and dining area set an elegant tone, while the expansive open-concept family room flows seamlessly into the heart of the home—the gourmet kitchen. The kitchen exudes sophistication with a striking quartz-topped center island, designer cabinetry, and an expansive walk-in pantry, offering both functionality and style for culinary creations and memorable gatherings. Upstairs, a versatile loft provides endless possibilities for a media retreat, home office, or lounge space. The owner’s suite is a true sanctuary, featuring a private sitting area, and a spa-inspired bathroom with a walk-in shower and a freestanding soaking tub that elevates everyday indulgence into a luxury experience. Please note: If the buyer is represented by a broker/agent, DRB REQUIRES the buyer’s broker/agent to be present during the initial meeting with DRB’s sales personnel to ensure proper representation. If buyer’s broker/agent is not present at initial meeting DRB Group Georgia reserves the right to reduce or remove broker/agent compensation.
- SubdivisionRiverbend Overlook
- Zip Code30215
- CityFayetteville
- CountyFayette - GA
Location
- ElementaryInman
- JuniorBennett's Mill
- HighFayette County
Schools
- StatusActive
- MLS #7632409
- TypeResidential
MLS Data
- Bedrooms5
- Bathrooms4
- Bedroom DescriptionSitting Room
- RoomsFamily Room, Loft
- FeaturesCoffered Ceiling(s), Double Vanity, Entrance Foyer 2 Story, High Ceilings, High Ceilings 9 ft Main, High Ceilings 9 ft Upper, Tray Ceiling(s), Vaulted Ceiling(s), Walk-In Closet(s)
- KitchenEat-in Kitchen, Kitchen Island, Pantry Walk-In, Solid Surface Counters, View to Family Room
- AppliancesDishwasher, Electric Water Heater, Gas Cooktop, Microwave, Range Hood
- HVACCeiling Fan(s), Central Air, Electric, Zoned
- Fireplaces1
- Fireplace DescriptionFactory Built
Interior Details
- StyleCraftsman
- ConstructionCement Siding, Concrete
- Built In2025
- StoriesArray
- ParkingAttached, Garage, Garage Door Opener, Garage Faces Side, Kitchen Level
- ServicesHomeowners Association
- UtilitiesCable Available, Electricity Available, Underground Utilities, Water Available
- SewerSeptic Tank
- Lot DescriptionLevel, Sloped
- Acres1
Exterior Details
Listing Provided Courtesy Of: DRB Group Georgia, LLC 770-478-4036
Listings identified with the FMLS IDX logo come from FMLS and are held by brokerage firms other than the owner of
this website. The listing brokerage is identified in any listing details. Information is deemed reliable but is not
guaranteed. If you believe any FMLS listing contains material that infringes your copyrighted work please click here
to review our DMCA policy and learn how to submit a takedown request. © 2026 First Multiple Listing
Service, Inc.
This property information delivered from various sources that may include, but not be limited to, county records and the multiple listing service. Although the information is believed to be reliable, it is not warranted and you should not rely upon it without independent verification. Property information is subject to errors, omissions, changes, including price, or withdrawal without notice.
For issues regarding this website, please contact Eyesore at 678.692.8512.
Data Last updated on January 28, 2026 1:03pm


