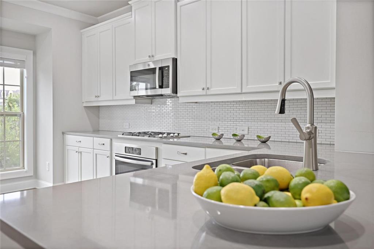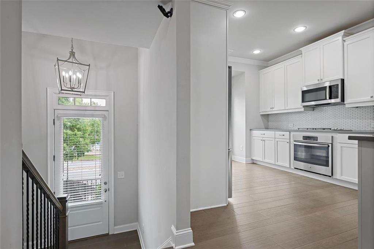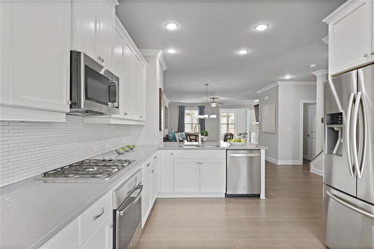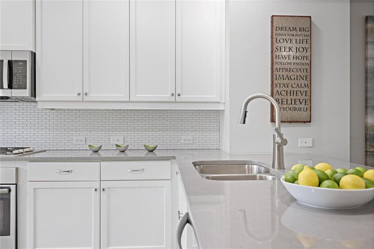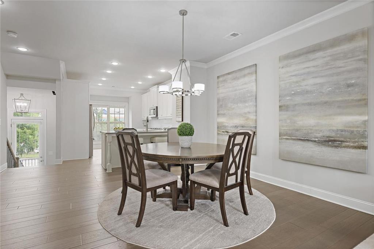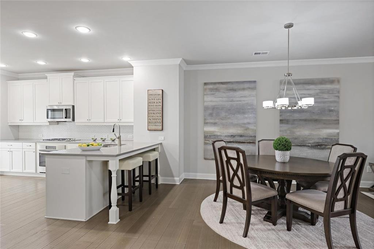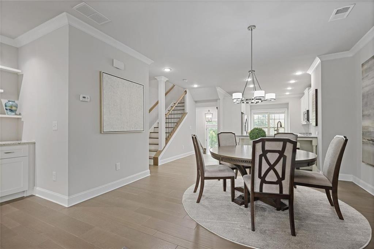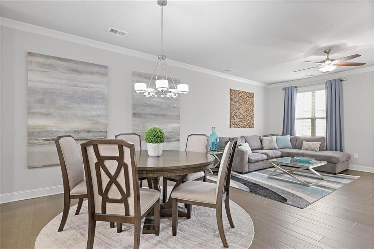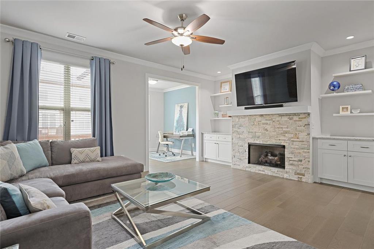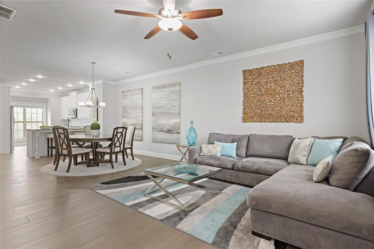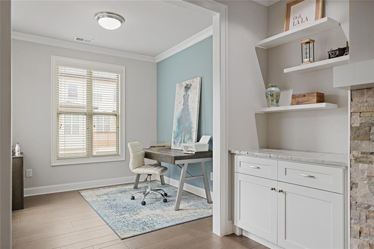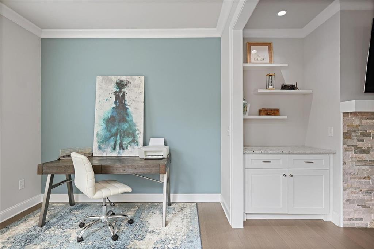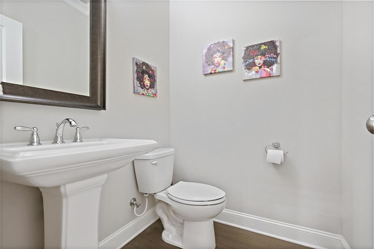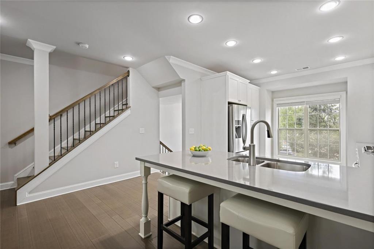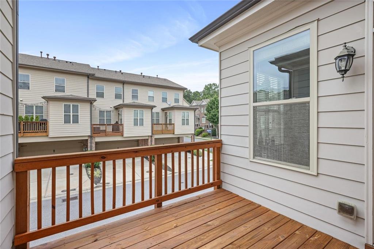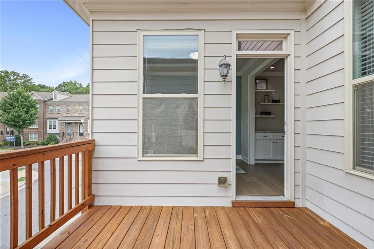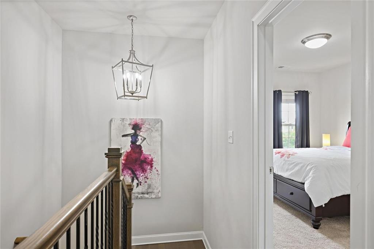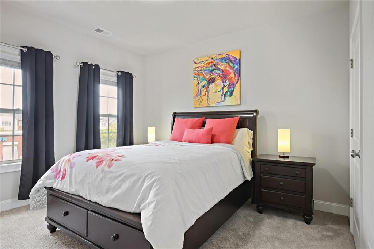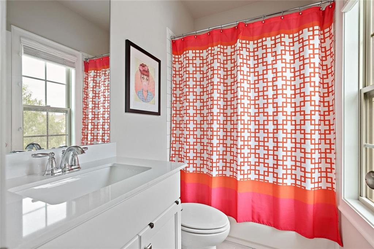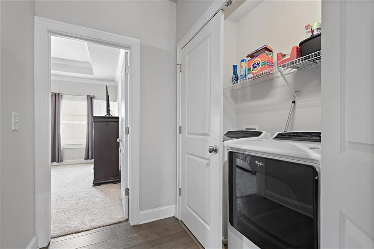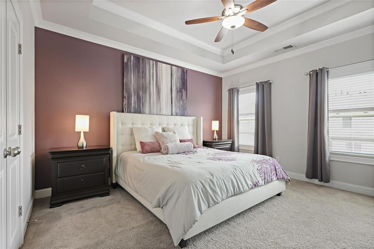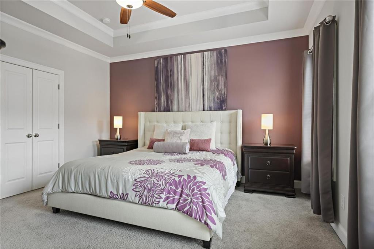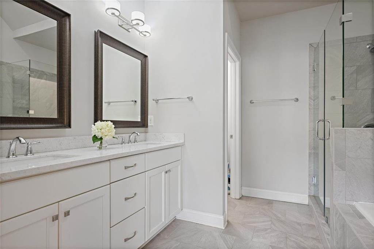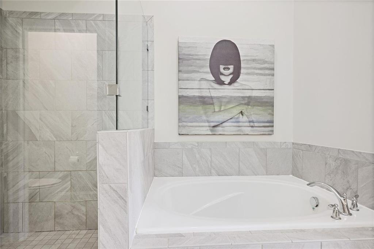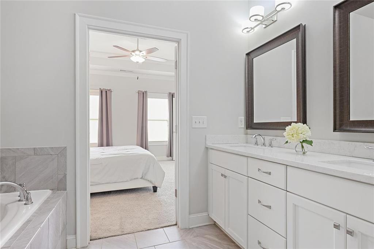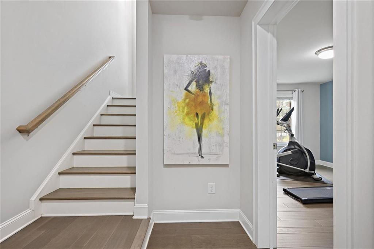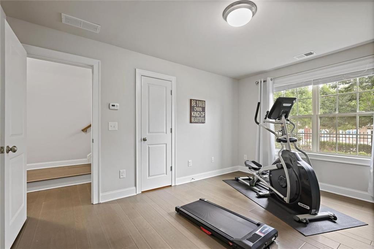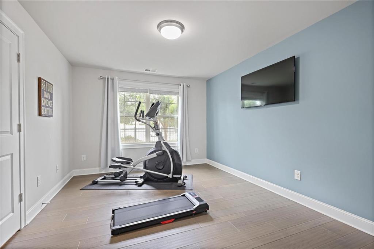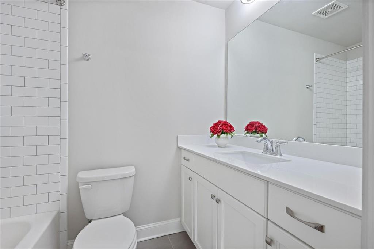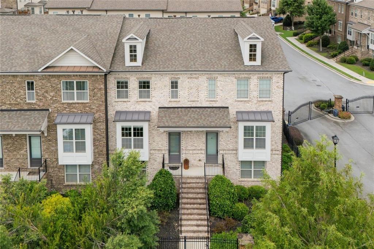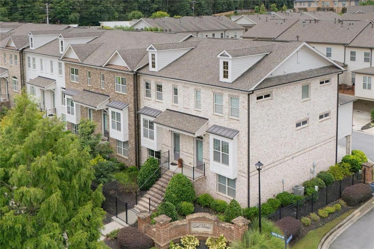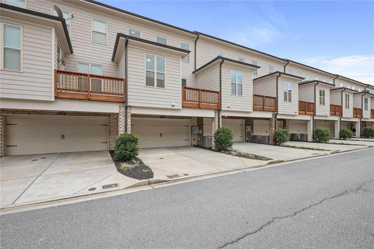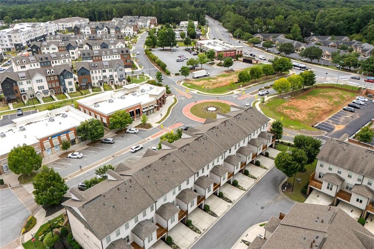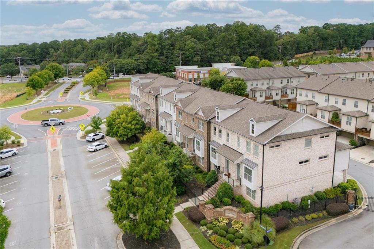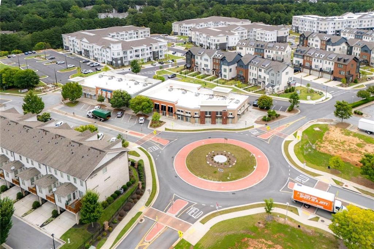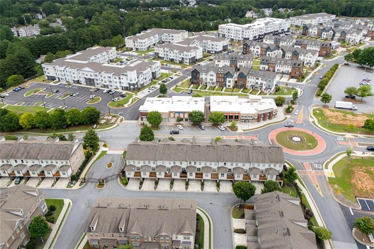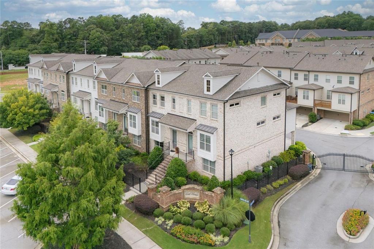1096 Township Square
Alpharetta, GA 30022
$550,000
Experience turnkey luxury just minutes from the vibrance of Downtown Roswell's Canton Street. Brimming with natural light across all three levels, this stunning Roswell townhome blends sophisticated upgrades with a flexible and functional layout. Located just perfectly between Alpharetta and Roswell among top-rated Fulton County schools, and within easy reach of John's Creek, the home offers both elegance and convenience. Upon entering from the garage, a versatile full en suite bedroom awaits—ideal as a private guest retreat, home office, or fitness space. Experience the main level through the charming front entry as it unfolds into a sunlit, open-concept living and dining area. The showpiece kitchen boasts pristine white cabinetry, soft grey stone countertops, and a seamless flow perfect for both everyday living and hosting friends. An additional office alcove or reading nook overlooks the inviting deck. A striking stone-accented fireplace is framed by custom built-ins topped with sleek granite, creating an exciting focal point that instantly elevates the home’s entertainment space. Upstairs, a convenient laundry room and two spacious bedrooms with bathrooms await, including the luxurious primary suite with a spa-inspired bathroom and a meticulously organized walk-in closet. Enjoy the neighborhood’s best location—front-facing, unobstructed views, and direct access to generous guest parking. Offered with the option to include furnishings for a truly move-in-ready experience, this exquisite townhome is not to be missed! ***This property qualifies for the Community Lending Program, offering LOWER RATES and closing cost incentives!***
- SubdivisionThe Towns At East Village
- Zip Code30022
- CityAlpharetta
- CountyFulton - GA
Location
- ElementaryRiver Eves
- JuniorHolcomb Bridge
- HighCentennial
Schools
- StatusActive
- MLS #7632361
- TypeCondominium & Townhouse
MLS Data
- Bedrooms3
- Bathrooms3
- Half Baths1
- Bedroom DescriptionSplit Bedroom Plan
- RoomsBonus Room, Family Room, Sun Room
- BasementDaylight, Driveway Access, Finished, Finished Bath, Interior Entry
- FeaturesDouble Vanity, Entrance Foyer, High Ceilings 9 ft Main, High Ceilings 9 ft Upper, Walk-In Closet(s), Bookcases, Cathedral Ceiling(s), Crown Molding, Tray Ceiling(s)
- KitchenBreakfast Bar, Cabinets White, Pantry, Stone Counters, View to Family Room, Solid Surface Counters
- AppliancesDishwasher, Disposal, Gas Water Heater, Gas Cooktop, Range Hood, Microwave, Refrigerator, Dryer, Washer
- HVACCeiling Fan(s), Central Air
- Fireplaces1
- Fireplace DescriptionFamily Room, Gas Starter, Insert, Gas Log, Double Sided, Factory Built
Interior Details
- StyleTownhouse
- ConstructionBrick 3 Sides, Brick
- Built In2016
- StoriesArray
- ParkingAttached, Garage
- FeaturesPrivate Yard, Balcony
- ServicesGated, Homeowners Association, Near Shopping, Street Lights
- UtilitiesCable Available, Electricity Available, Natural Gas Available, Sewer Available, Underground Utilities, Water Available
- SewerPublic Sewer
- Lot DescriptionLandscaped, Level
- Lot Dimensions1481
- Acres0.034
Exterior Details
Listing Provided Courtesy Of: Berkshire Hathaway HomeServices Georgia Properties 404-537-5200
Listings identified with the FMLS IDX logo come from FMLS and are held by brokerage firms other than the owner of
this website. The listing brokerage is identified in any listing details. Information is deemed reliable but is not
guaranteed. If you believe any FMLS listing contains material that infringes your copyrighted work please click here
to review our DMCA policy and learn how to submit a takedown request. © 2025 First Multiple Listing
Service, Inc.
This property information delivered from various sources that may include, but not be limited to, county records and the multiple listing service. Although the information is believed to be reliable, it is not warranted and you should not rely upon it without independent verification. Property information is subject to errors, omissions, changes, including price, or withdrawal without notice.
For issues regarding this website, please contact Eyesore at 678.692.8512.
Data Last updated on December 9, 2025 4:03pm


