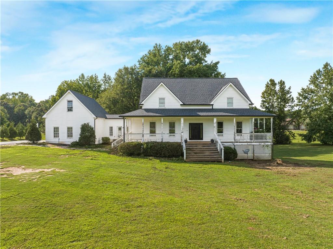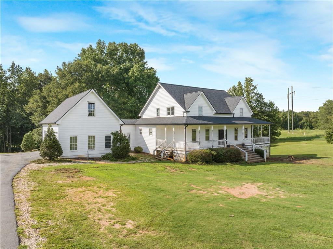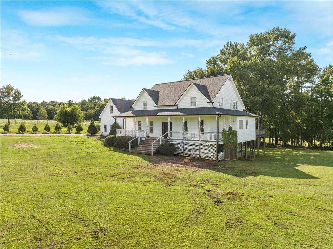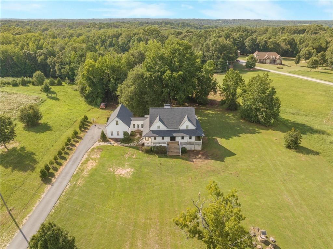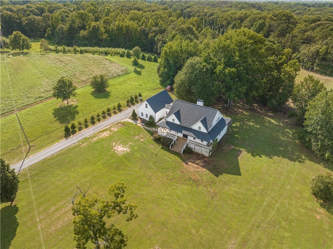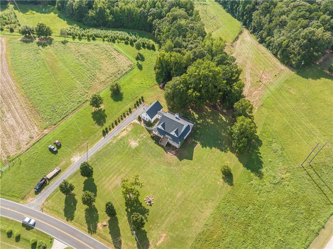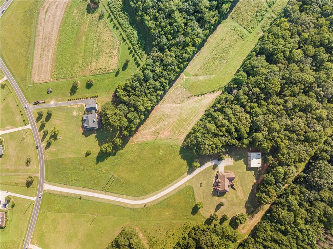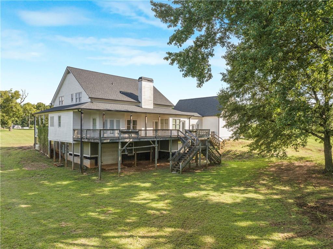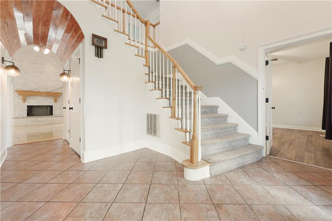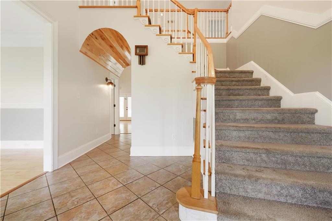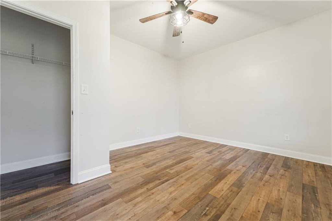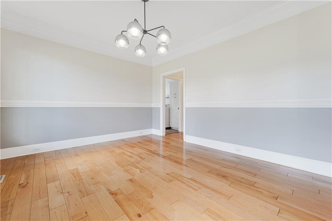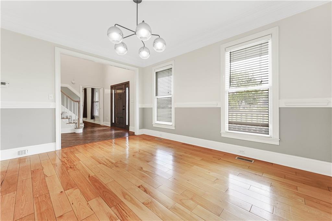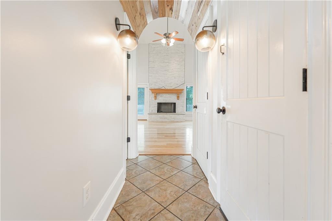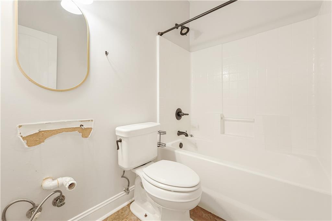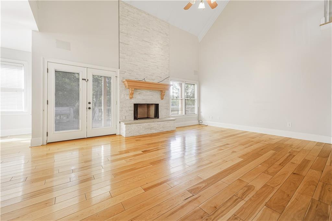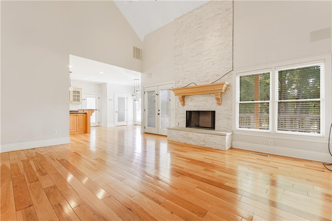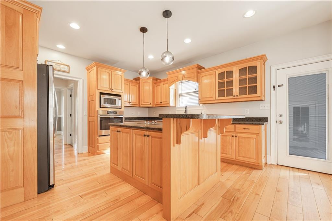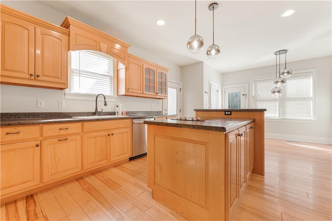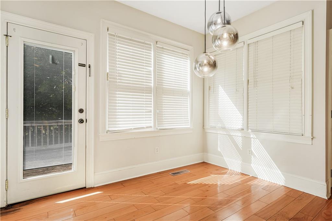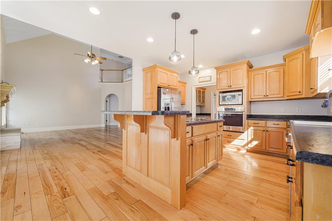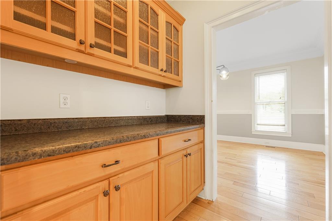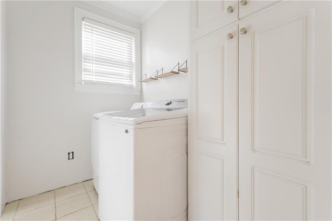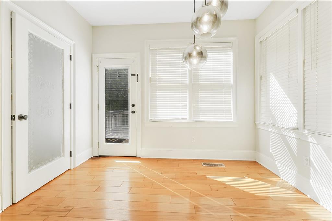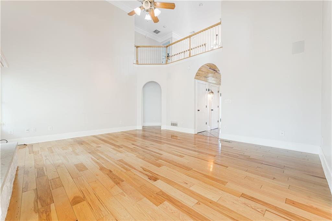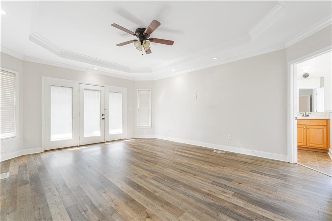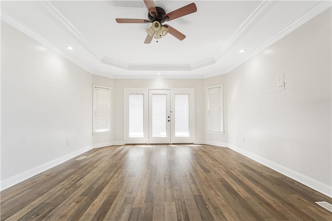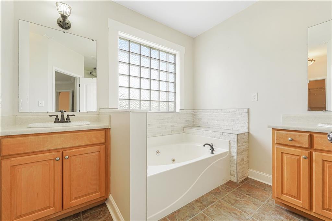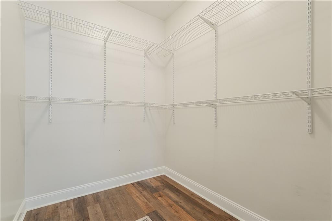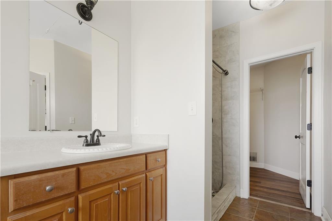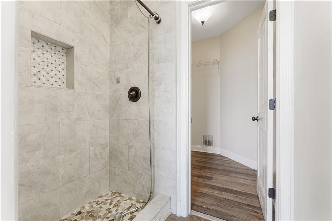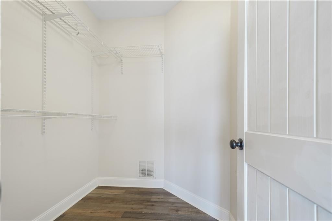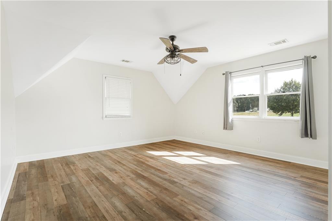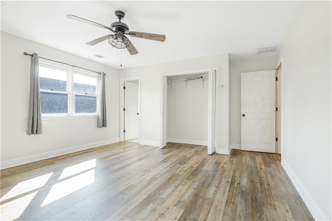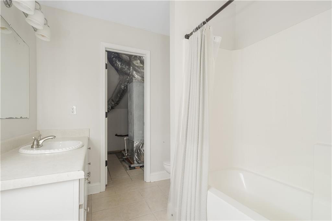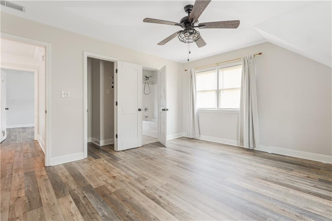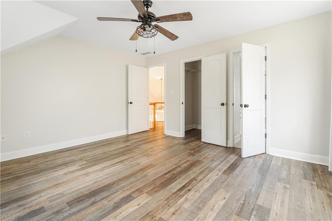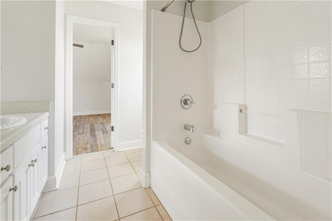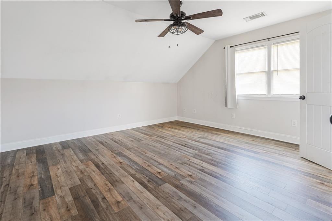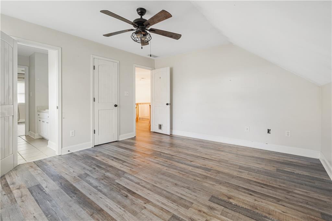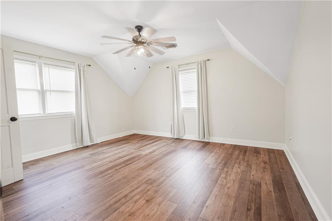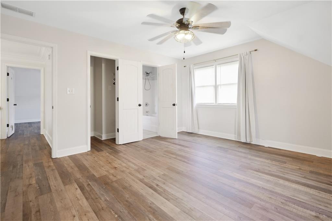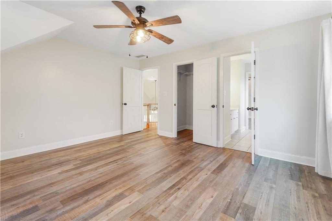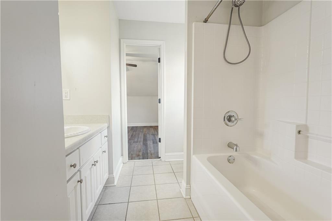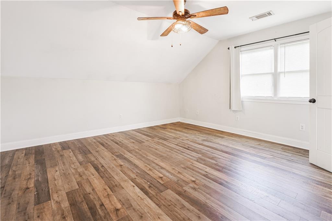1846 Savage Road
Bogart, GA 30622
$749,000
Charming Farmhouse on 7.39 Acres in Bogart, GA Welcome to your dream homestead nestled in the serene landscapes of Bogart, Georgia. This enchanting 5-bedroom, 4-bathroom Farmhouse residence, built in 2003, offers 3,530 sq ft of living space and sits on a 7.39-acre lot, providing the perfect blend of privacy and potential. Embrace Southern charm with a spacious wrap-around porch that invites you to slow down and soak in the peaceful setting. The home boasts a two-story great room adorned with a stunning stone fireplace, creating a warm and welcoming ambiance. Equipped with a kitchen island and adjacent dry bar area, the kitchen seamlessly connects to the dining room, making it perfect for entertaining. A sunroom bridges the garage and kitchen entrance, leading to a tranquil back porch overlooking the expansive backyard. The spacious owner's suite features a garden tub, separate shower, and dual walk-in closets. The full unfinished basement includes a garage door, high ceilings, and is stubbed for a bathroom, presenting endless possibilities for an excited buyer to finish and personalize. While currently zoned A-2, the property's expansive lot and romantic setting offer immense potential for various uses, subject to county approvals. This property awaits a visionary buyer to realize its full potential. Situated in a peaceful area of Bogart, GA, the property offers a tranquil lifestyle while being conveniently close to local amenities and schools. Schedule you showing today!
- Zip Code30622
- CityBogart
- CountyJackson - GA
Location
- ElementarySouth Jackson
- JuniorEast Jackson
- HighEast Jackson
Schools
- StatusActive
- MLS #7632279
- TypeResidential
- SpecialOwner/Agent
MLS Data
- Bedrooms5
- Bathrooms3
- Half Baths1
- Bedroom DescriptionMaster on Main, Oversized Master
- RoomsBasement
- BasementDaylight, Unfinished, Walk-Out Access, Bath/Stubbed
- FeaturesEntrance Foyer, Walk-In Closet(s)
- KitchenBreakfast Bar, Breakfast Room, Solid Surface Counters, Kitchen Island, Pantry
- AppliancesRefrigerator
- HVACCentral Air
- Fireplaces1
- Fireplace DescriptionFamily Room
Interior Details
- StyleFarmhouse
- ConstructionFiber Cement
- Built In2003
- StoriesArray
- ParkingDriveway, Detached, Garage Faces Side, RV Access/Parking, Garage
- FeaturesPrivate Yard
- UtilitiesElectricity Available, Water Available
- SewerSeptic Tank
- Lot DescriptionWooded, Front Yard
- Lot Dimensions522x1059
- Acres7.39
Exterior Details
Listing Provided Courtesy Of: Virtual Properties Realty.com 770-495-5050
Listings identified with the FMLS IDX logo come from FMLS and are held by brokerage firms other than the owner of
this website. The listing brokerage is identified in any listing details. Information is deemed reliable but is not
guaranteed. If you believe any FMLS listing contains material that infringes your copyrighted work please click here
to review our DMCA policy and learn how to submit a takedown request. © 2025 First Multiple Listing
Service, Inc.
This property information delivered from various sources that may include, but not be limited to, county records and the multiple listing service. Although the information is believed to be reliable, it is not warranted and you should not rely upon it without independent verification. Property information is subject to errors, omissions, changes, including price, or withdrawal without notice.
For issues regarding this website, please contact Eyesore at 678.692.8512.
Data Last updated on October 27, 2025 11:22am


